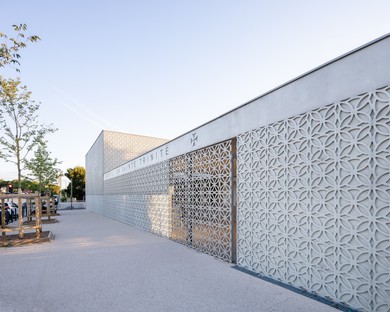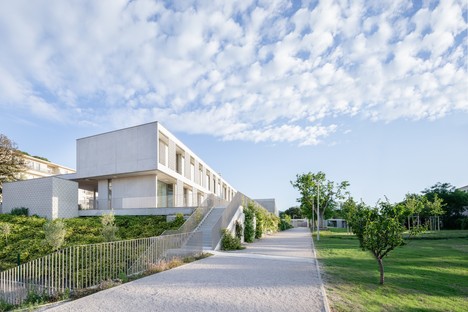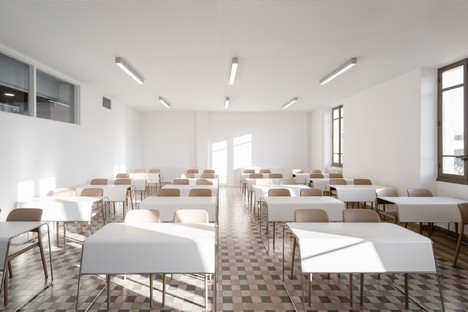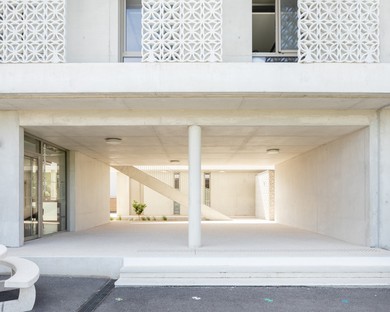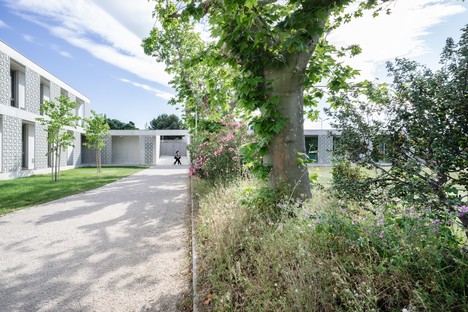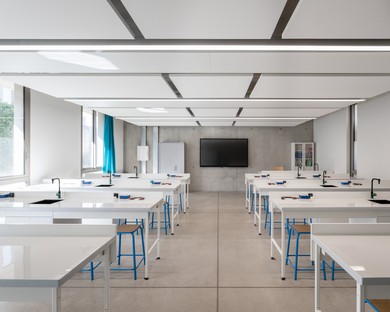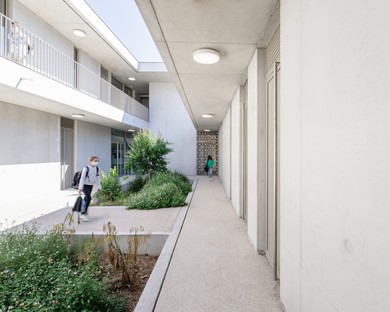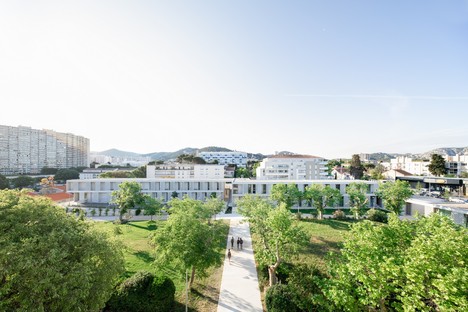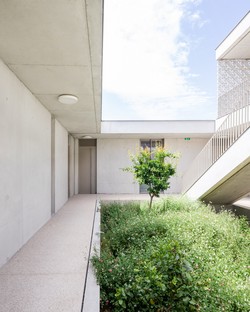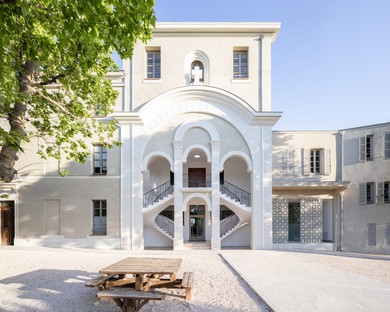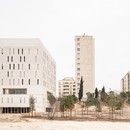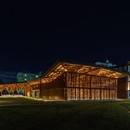25-04-2022
Lacube architectes Sainte Trinité school campus in Marseilles
Lacube architectes,
Florence Vesval,
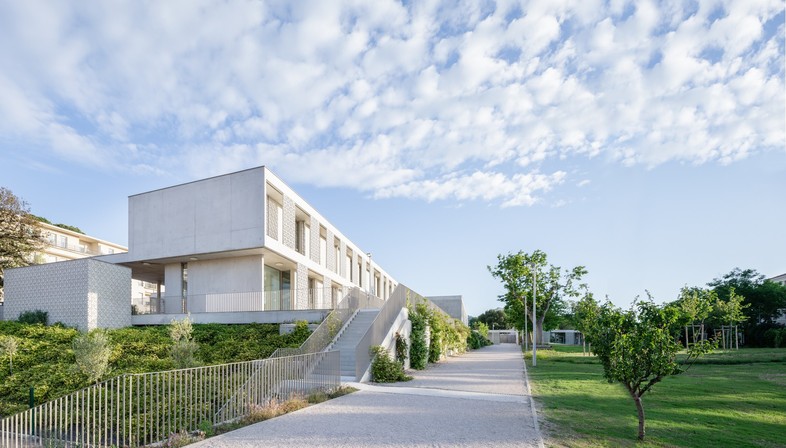
Lacube architectes renovated and expanded a school campus in the Marseilles area, a highly varied set of isolated buildings built at different times and adapted over the years in response to the institution’s evolving needs for education and training. The project by the architects of Lacube has restored the functional consistency of the campus as a whole and improved the quality of the environment. The goal of the project was overall renewal of the entire school campus, including the primary school and two levels of secondary school, making the most of the potential of the site, the available space and the vegetation.
The architects also further reinforced the school’s visual presence in the city, redesigning the organisation of outdoor spaces, the principal accesses to the building, and internal pathways.
The project draws inspiration from the history of the places and the area’s great historic estates, for what is now Mazargues in Marseilles is built around the site of an old village. The architects identified the wall as the element characterising the project and unifying the extremely heterogenous site and constructions. The architects view the wall not as a partition, but as something porous, inviting dialogue and creating spaces for learning; they achieve this result with well-considered reorganisation of volumes, spaces and routes.
The wall is given substance and plasticity by a decorative texture the architects developed on the basis of a simple floral motif from the local vernacular tradition evoking the trinity cross. The same motif reappears in the sunbreak panels dotting the two levels of the campus, forming shadows and transparencies on the walls of all its volumes.
The school campus takes on the form of an open cloister, with built volumes arranged along the sides of the lot enclosing a vast landscaped area. Greenery plays a key role in the whole, extending in the lower part into a park accessible to students, following the natural slope of the land.
(Agnese Bifulco)
Images courtesy of LACUBE Architectes, photo by © Florence Vesval
Data sheet
Project Name: Institution Scolaire Sainte Trinité / Sainte Trinité middle school
Location: Marseille, France
Program: Rehabilitation and extension of the Sainte Trinité school: amphitheater, middle school and high school, entrance sequences, and redevelopment of exterior spaces
Client: Religieuses Trinitaires de Valence / OGEC Sainte Trinité
Assistant to the Contracting Authority: Christian Lions Patacchini, CCC
Architects: LACUBE Architectes (leading architect), ILR Architecture
Project management team: Coralie Geai, Lucie Marty
All trades: EGE - Acoustics: A2MS - Landscape: Marc Richier
Surface: 4,000 m²
Calendar: Delivered in 2021
Photo credits: © Florence Vesval










