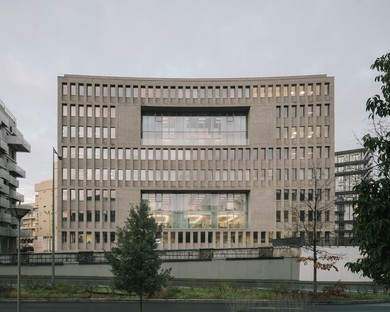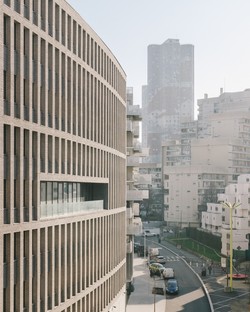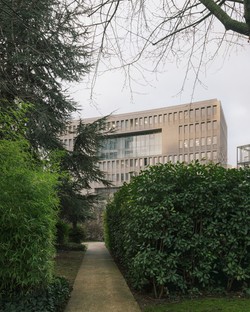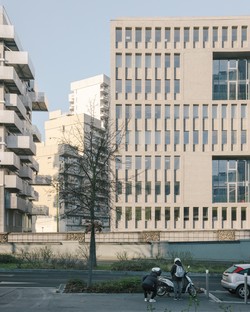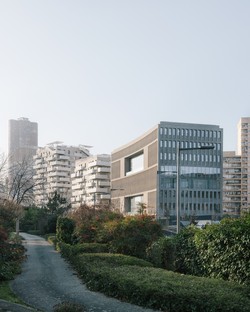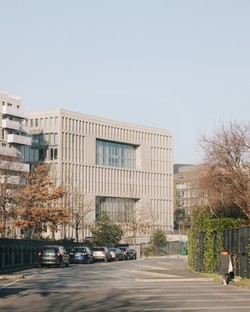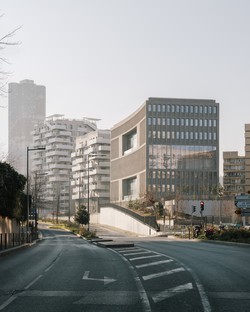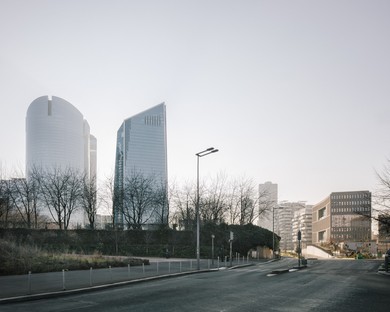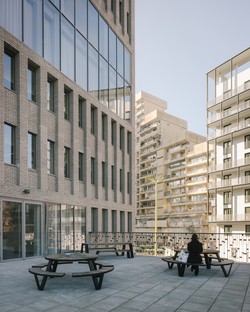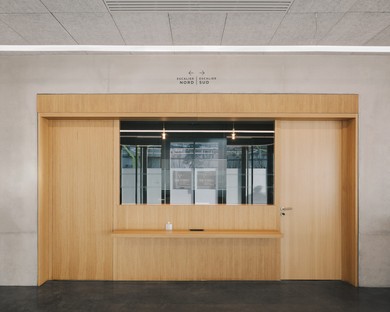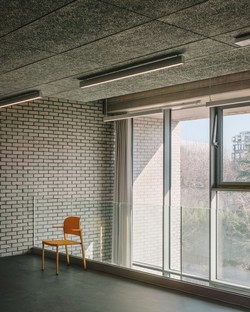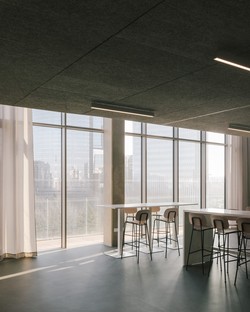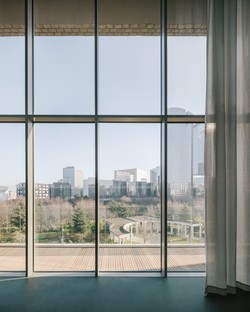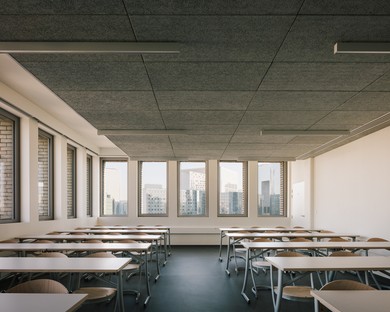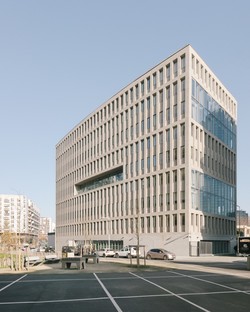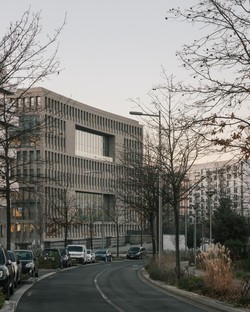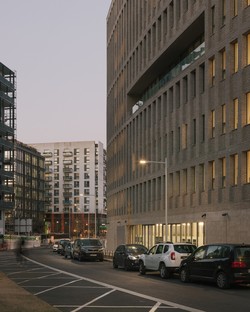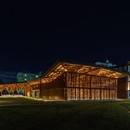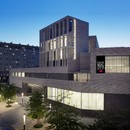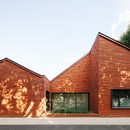27-06-2022
LAN Léonard de Vinci Institute Nanterre
LAN (Local Architecture Network),
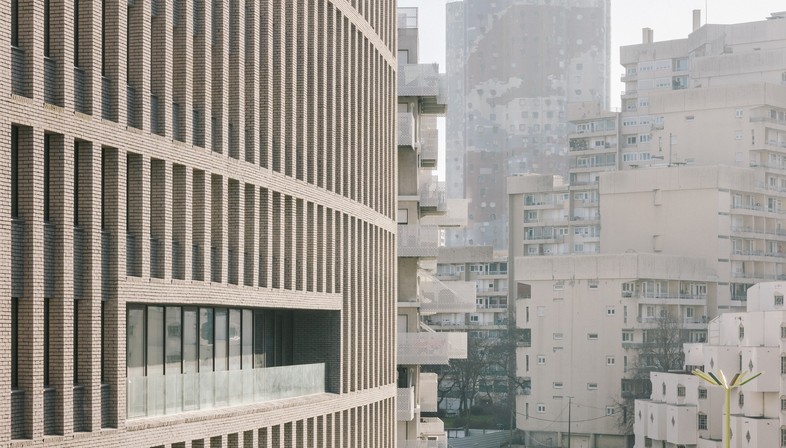
The new school building for Léonard de Vinci secondary school, designed by LAN (Local Architecture Network), the studio founded by architects Benoit Jallon and Umberto Napolitano that recently placed first in the competition for ideas for the Grande MAXXI in Rome, was completed recently in Nanterre, France.
This is not the first time that the architects of LAN have worked in such a dense setting, and once again Léonard de Vinci secondary school offered them an opportunity to bring back together highly heterogeneous and sometimes contradictory fragments of the city. The complex is located in the heart of the Croissant territorial development programme that began in 2015, not far from the Grande Arche of the La Défense district, the Égalité-Fraternité residential buildings, Jacques Kalisz’s Maurice Ravel house, Christian de Portzamparc’s U Arena and the city’s main public transportation hubs (Nanterre-Préfecture, the future Nanterre-La Folie station and La Défense Grande Arche).
Working in such an unusual, highly saturated, historic location, the architects came up with a structure that uses specific architectural elements to connect with the various different scales present in the area and establish a multi-vocal dialogue with the city. The big windows, for example, characterise the school complex and give it a bold identity of its own, so that it stands out even from far away, from the Passerelle de L'Arche, the U Arena and the D914. What’s more, the windows’ transparency allows the common areas in the school to open up to the world outside, allowing passers-by to glimpse what is going on inside the school while offering those inside the building panoramic views over certain points in the cityscape. Equal care and attention was dedicated to the urban features of the building’s exterior and to the internal layout of the spaces and circulation routes, designed to promote interaction among various users (students, teachers and administrative staff) and stimulate academic life.
(Agnese Bifulco)
Location : Nanterre, France
Buyer / operator : ILV - Institut Léonard de Vinci
Client : Nacarat - Bati Conseil
Costs: 16.86 M€ excl. VAT
Surface area (SDP) : 6 090.89 sq.ft.
Amphitheatre: 699.3 sq.ft.
Administration: 573.8 sq.ft.
Hall: 689.3 sq.ft.
Teaching (R+1 to R+7) 4 813.6 sq.ft
Calendar: delivered in November 2021
Architect: LAN (Local Architecture Network) https://www.lan-paris.com/
Team: Benoit Jallon Umberto Napolitano - Francisco Martinez Sinan Mansuroglu
AMO HQE: Arp Astrance (Lucile De Lettre Marc Violeau)
Acoustic : Avel Acoustique (Alexandre Krieger)
Structure: Secc Ingenierie (Habib Kattar Bahman Pourhamidi)
Facades: VS-A (Elioth Scheer)
Fluids: Inex (Xavier Gillard Marc Piantino Pascal Astasie)
Photo credits: © Charly Broyez










