Tag Mad Architects Ma Yansong
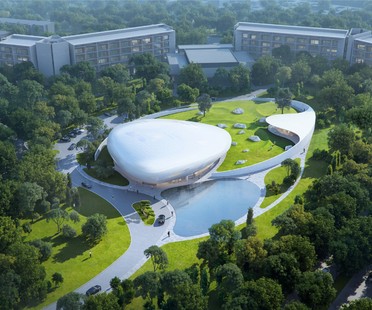
20-07-2021
MAD presents Cloud Centre project for the Aranya artistic community
Architect Ma Yansong and his MAD studio unveiled the design for the Aranya "Cloud Centre" in Qinhuangdao, in northeastern China. A multifunctional public building designed for the vibrant community of Aranya, conceived to look like a "floating cloud by the sea", given its proximity to the scenic Beidaihe coast.
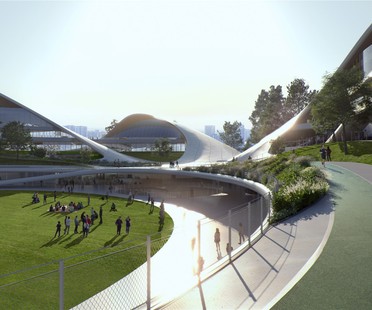
17-05-2021
MAD presents plans for Jiaxing Civic Centre
MAD has presented a new project for the city of Jiaxing: after the railway station, the team led by architect Ma Yansong has designed a new civic centre for the Chinese city. The project will complete an important area in the city of great value for its landscape with the addition of a Museum of Science and Technology and two activity centres for women, children and youth.
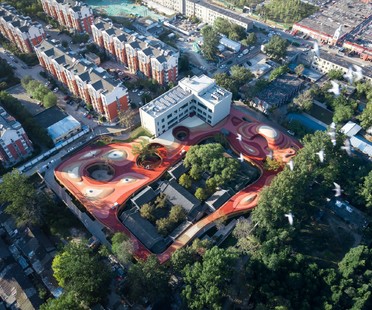
09-02-2021
MAD Architects YueCheng Courtyard Kindergarten, Beijing
MAD Architects’ YueCheng Courtyard Kindergarten is an example of intergenerational integration from China. The kindergarten commissioned by the Yuecheng Group is located next to a seniors’ home in Beijing, a situation permitting integration of preschool education with seniors’ care in a surreal structure that inspires children to think, reflect and pursue endless possibilities.
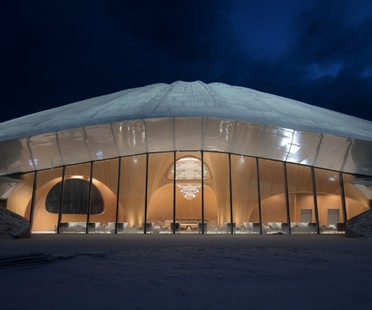
12-01-2021
MAD Architects Yabuli Entrepreneurs’ Congress Centre
The congress centre designed by MAD Architects for the Yabuli China Entrepreneurs Forum is now complete. On November 18 through 20, 2020, the new facility housed its inaugural event, the annual Yabuli CEF, one of China’s most influential business organizations. More than 600 entrepreneurs attended the event in the futuristic new congress centre surrounded by the snow-capped mountains of northeast China.
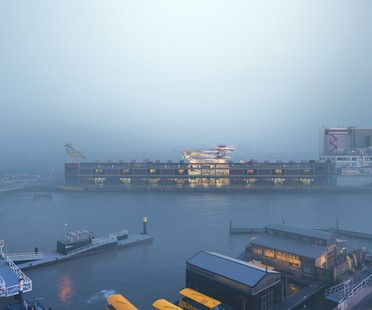
17-11-2020
Work starts on MAD Architects’ FENIX Museum of Migration in Rotterdam
Work has begun on the FENIX Museum of Migration in Rotterdam, the first cultural project in Europe by Ma Yansong’s studio MAD Architects. The museum will be constructed in a location with a particular significance for the history of migration in Europe and beyond: Fenix warehouse, on Katendrecht peninsula, one of Europe’s oldest Chinatowns, a place thousands of people passed through on their way to a new life in the new world.
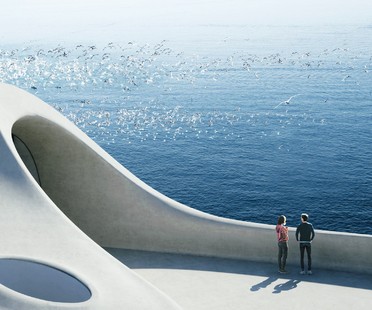
24-08-2020
MAD Architects Wormhole Library, a dreamscape in Haikou
A new library, designed by MAD architectural practice led by Chinese architect Ma Yansong, is due to be built in 2021 overlooking the South China Sea, on the coastline at Haikou in Hainan province, China. The recently released design features a pavilion with smooth curves reminiscent of a "wormhole", a tunnel that transcends time and space.
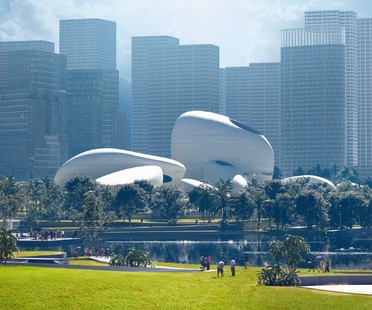
10-07-2020
Previews of the future: MAD unveils its plans for Shenzhen Bay Culture Park
MAD Architects, under architect Ma Yansong, has revealed the masterplan for Shenzhen Bay Culture Park, which will also include the Creative Design Hall and Shenzhen Science and Technology Museum. The architect models the green area to create a work of land art in a park that serves the design of the buildings while offering the public a visionary concept of the city in which to establish a new way of perceiving space and time.
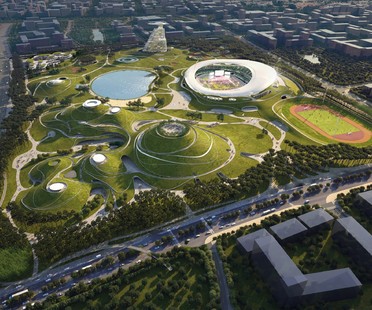
05-05-2020
MAD Architects: Architecture and landscape at the Quzhou Sports Park
In Quzhou, in the Chinese province of Zhejiang, MAD Architects - headed up by architect Ma Yansong - has designed a stadium and other sports facilities that dissolve into the landscape. This is the vast Quzhou Sports Park, a park spread across an overall surface area of 570,000 square metres comprising both sports facilities - including a 30,000-seat stadium, a gymnasium for an audience of 10,000, a swimming pool, outdoor training grounds, and a service centre for athletes - and a science and technology museum, as well as other areas for children.


















