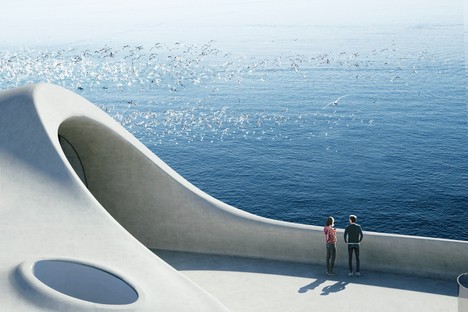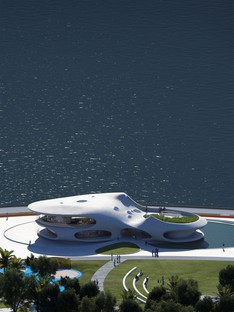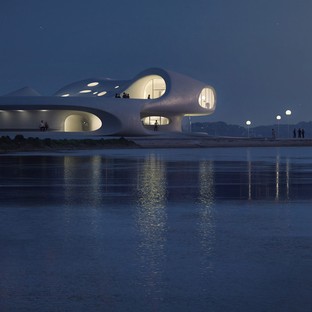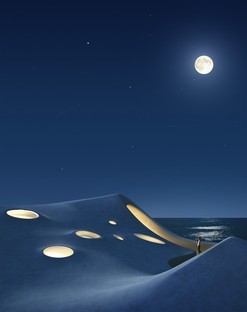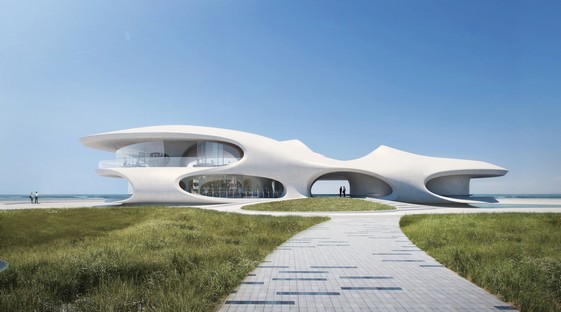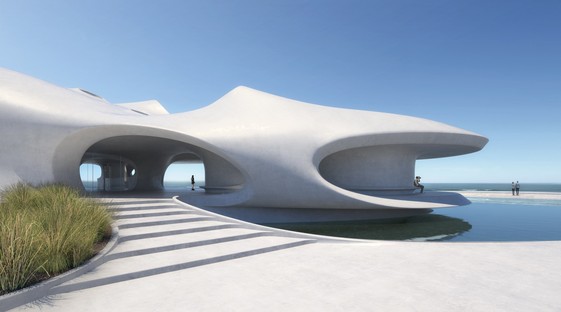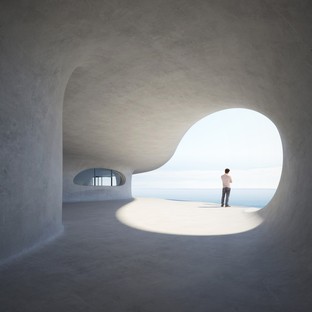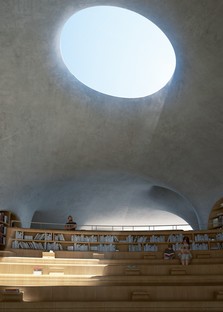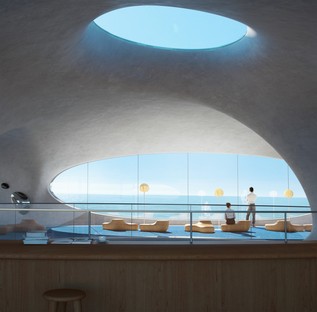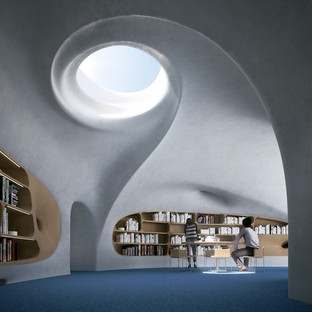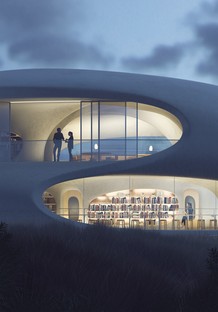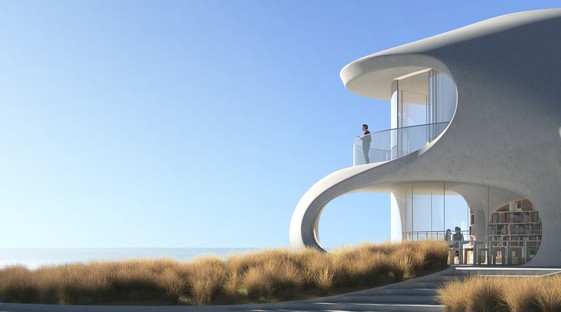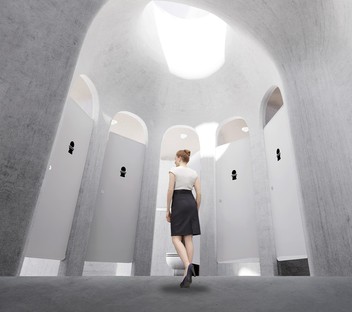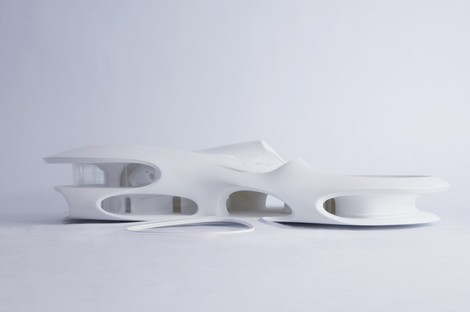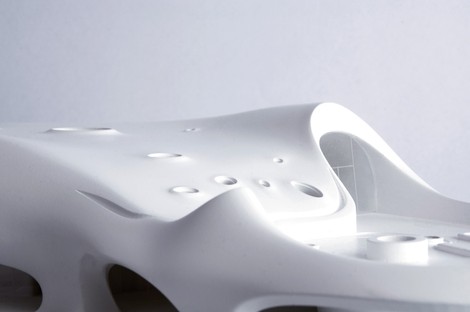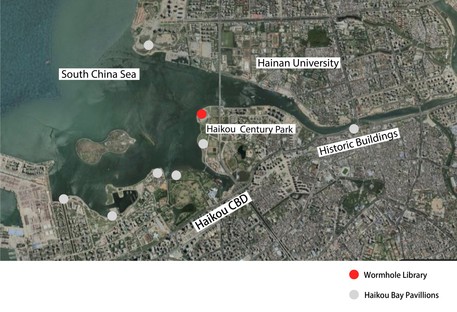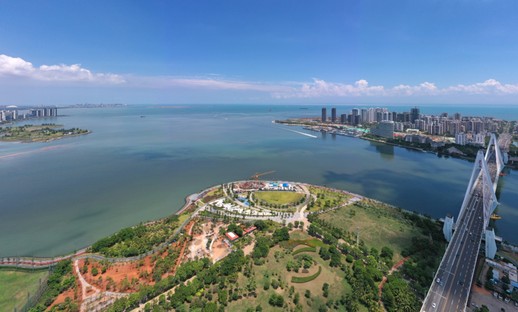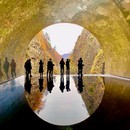24-08-2020
MAD Architects Wormhole Library, a dreamscape in Haikou
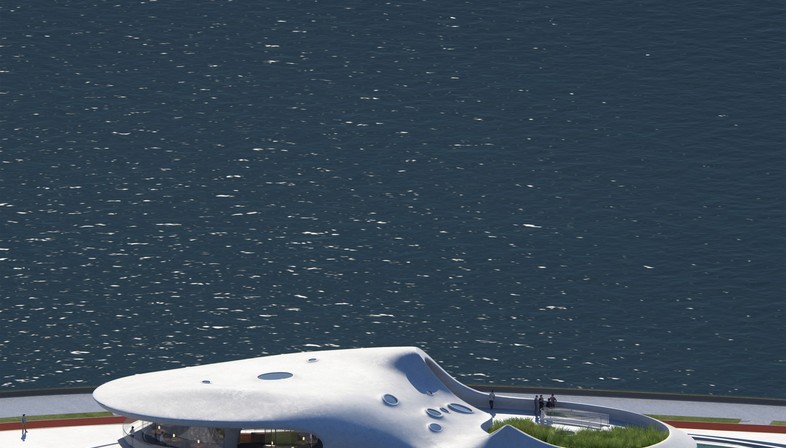
MAD architectural practice, founded by Chinese architect Ma Yansong, recently revealed its design for a new library in Haikou. "Wormhole Library”, the name of the library, is due to be built in 2021, in a panoramic position on the Haikou coastline, overlooking the South China Sea. The city, on the extreme north of the island of Hainan, is the capital of the Chinese province. Once an important port on the maritime Silk Route, today it is the largest free trade area in China. With significant growth trends, including in the tourism sector, it attracts the most innovative multi-nationals and prestigious global brands. These circumstances determined the need to provide the city with an infrastructure network in line with the latest requirements in such areas as industry, health, culture, etc. In 2019 the local government launched a development plan for the entire Bay of Haikou which also includes public spaces along the coast. A series of pavilions designed by national and international architects are planned for the coastline. The recent project by MAD Architects design studio is part of these cultural and architectural developments. Indeed the Wormhole Library will be the first building to be constructed.
Designed by architect Ma Yansong, the structure is located in Century Park, along the bay, and is reminiscent of a "wormhole”. The term "wormhole” was coined to denote space-time tunnels which theoretically connect two black holes, transcending time and space. This clearly references the new building’s function and ability of books to transport readers to a new, different dimension, losing all sense of time and space.
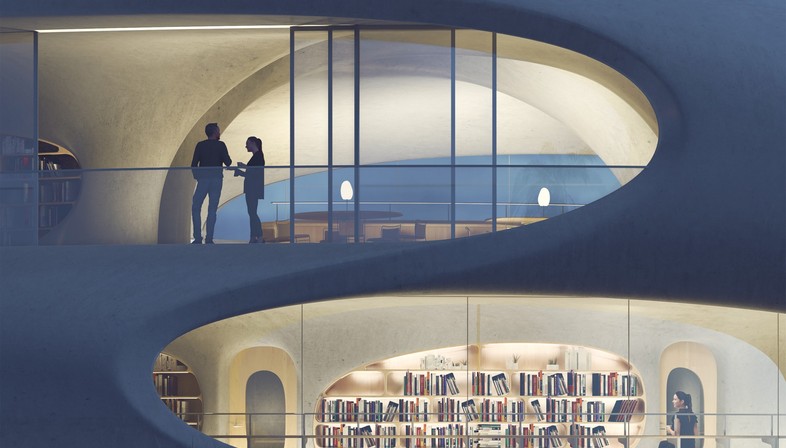
The Wormhole Library will be a multi-purpose building where visitors can read or attend open-air performances. In addition to enjoying panoramic sea views, the library will be a place for visitors to relax and find peace and quiet in their otherwise hectic daily lives. The organic shape of the building will be cast in white reinforced concrete, with curved walls linking the roof and floor surfaces, designed to enhance air flow and improve natural ventilation. Specifically-designed openings of various sizes will allow natural light to flood the interior of the building yet mitigate the effects of strong sunlight. Taking advantage of the overhanging roof on the sunnier side of the building, the architects have designed a shaded path which offers respite to passers-by. The interior comprises two main sections: a 690sq.m. reading area with space for approximately 10,000 books, a café and panoramic terrace, and a second 300sq.m. area with public services such as bicycle parking and restrooms complete with showers.
(Agnese Bifulco)
Images courtesy of MAD Architects
Project Name: Wormhole Library
Location: Haikou, Hainan Province, China
Date: 2019-2021
Site Area: 4,397 sqm
Building Area: 1,380 sqm
Studio: MAD Architects
Principle Partners in Charge: Ma Yansong, Dang Qun, Yosuke Hayano
Associate in Charge: Fu Changrui
Design Team: Qiang Siyang, Sun Feifei, Dayie Wu, Shang Li, Alan Rodríguez Carrillo, Xie Qilin
Client: Haikou Tourism & Culture Investment Holding Group
Executive Architect: East China Architecture Design and Research Institute
Façade Consultant: RFR Shanghai
Construction Contractor: Yihuida Shimizu Concrete
Renderings: SAN z










