- Home
- Tag
- Cuneo, italy
Tag Cuneo, Italy
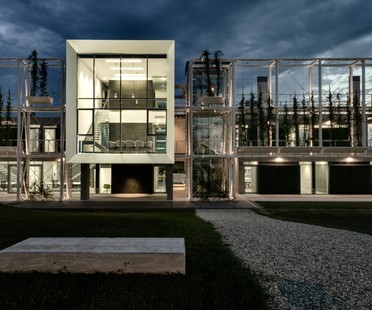
02-12-2021
Nemesi Architects inaugurates DIG421 collaborative Open Innovation complex
Nemesi Architects has designed the DIG421 project, acronym for Digital Innovation Gate for the 21st Century, a collaborative hub for the Tesisquare IT company. The recently inaugurated project is the first nucleus of a larger masterplan that draws inspiration from the Olivetti model, conceived as an innovative and collaborative contemporary village in close connection with the surrounding landscape, the territory and the local community.
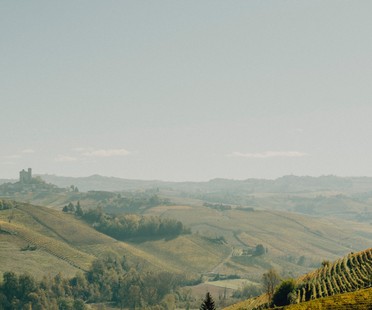
28-01-2021
GaS Studio with Parisotto+Formenton Architetti design Casa di Langa sustainable resort
This spring Casa di Langa, the new sustainable luxury resort designed by the GaS Studio in collaboration with Parisotto + Formenton Architetti, will open its doors. The resort sits in the heart of the Langhe, overlooking the gentle slopes of the surrounding territory, planted with vineyards. Thanks to the recovery and reuse of an existing building, the architects have created a boutique hotel that becomes the perfect synthesis between the tradition of the local area, the application of sustainable design criteria and tailor-made solutions, with a new facility that offers luxury experiences and comfort.
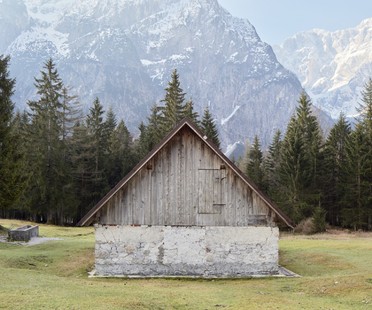
23-09-2020
“Attraverso le Alpi” - exhibition on the transformations of the alpine landscape
On September 18, the “Attraverso le Alpi” exhibition opened its doors in 10 different locations, a photographic series commissioned by the Associazione Architetti Arco Alpino, which examines the transformations of the Alpine landscape. The photographic reportage was created by the Urban Reports photographers collective and consists of 274 shots which illustrate the transformations that have taken place along the Alpine valleys of the entire Italian Alps, from the French to the Slovenian border.
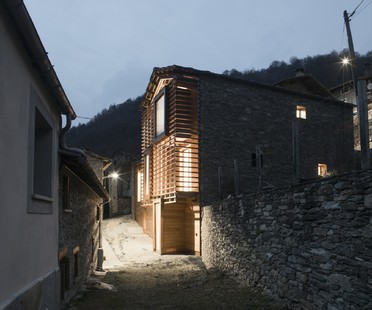
03-07-2020
Ostana’s Mizoun de la Villo and the rebirth of a village
Mizoun de la Villo is part of the process of regeneration of the Alpine community of Ostana, in the province of Cuneo (Italy) which began 35 years ago, bringing permanent residents back to reverse the gradual abandonment of the village. Massimo Crotti, Antonio De Rossi and Luisella Dutto designed an Alpine welfare centre.
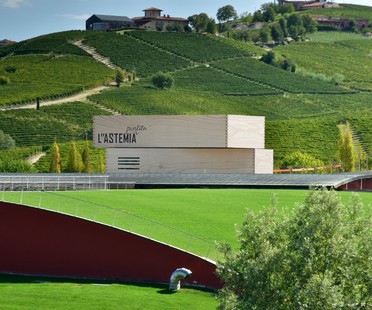
25-06-2018
Architect Gianni Arnaudo L'Astemia Pentita Winery, Barolo
Irony is the key to interpretation of the design of L'Astemia Pentita (“The Penitent Teetotaller”), a winery designed by architect Gianni Arnaudo amidst the hills of the Barolo district, where some of Italy’s best-known top-quality wines are made.
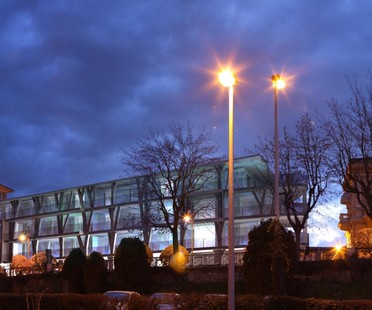
01-05-2017
Gianni Arnaudo’s Building at Corso Giovanni XXIII in Cuneo
A poetic image of the city of Cuneo combining historic and photographic memories: this is the idea inspiring the building at Corso Giovanni XXIII designed by architect Gianni Arnaudo.


















