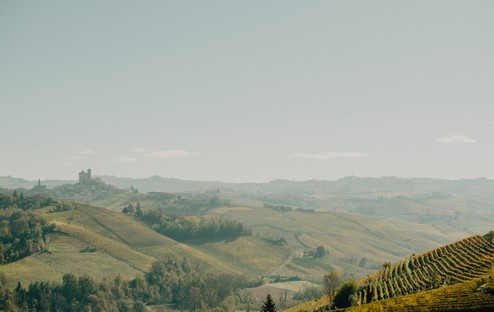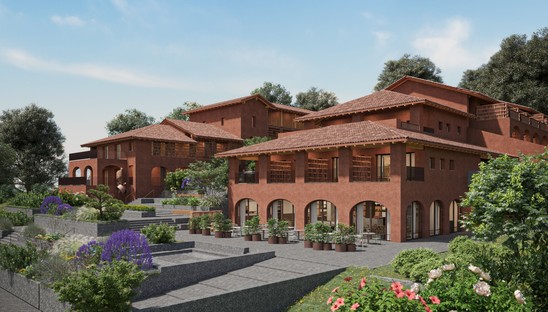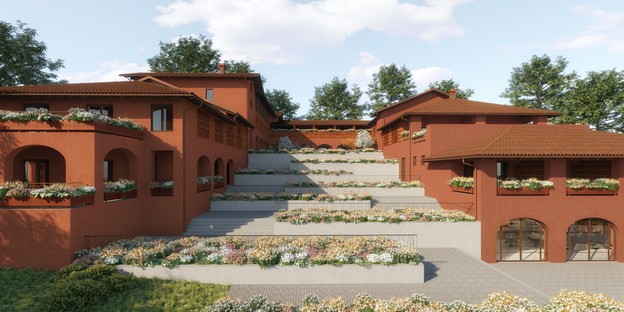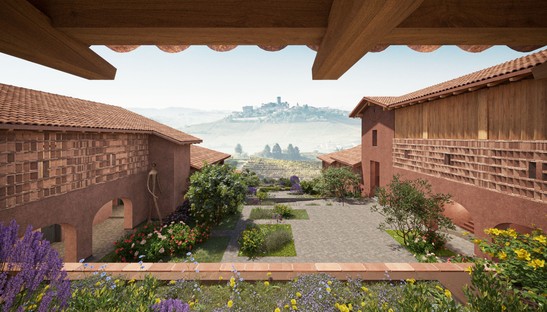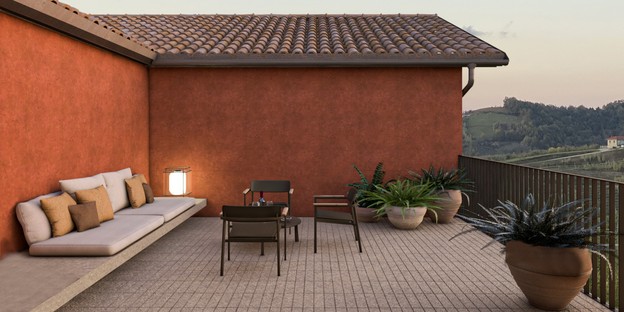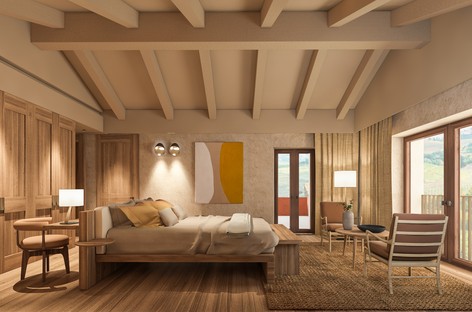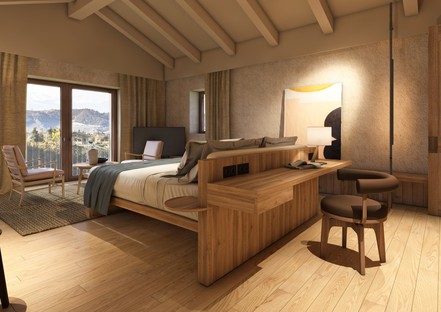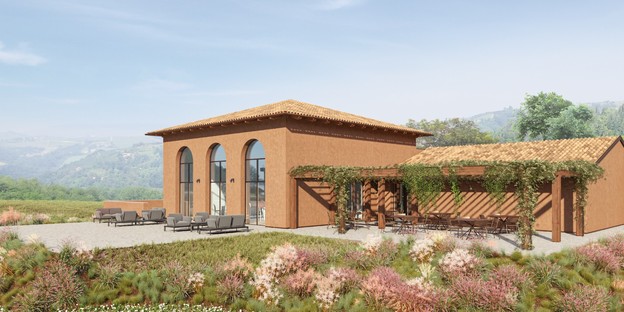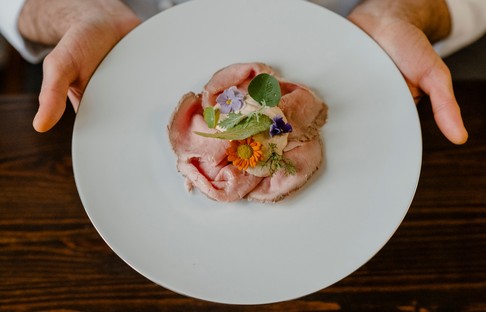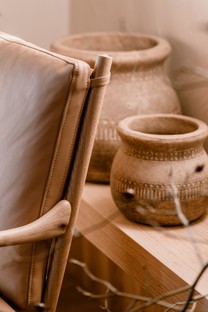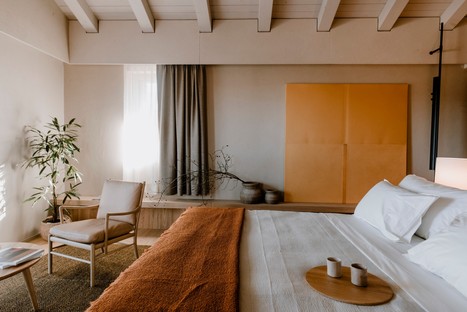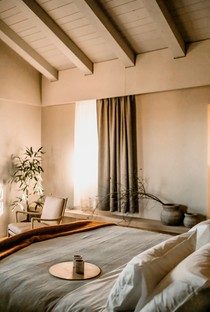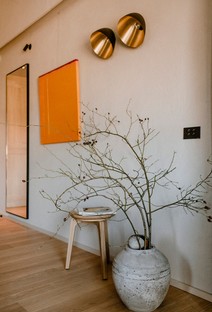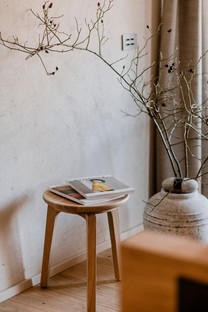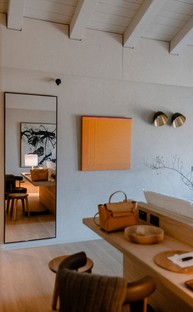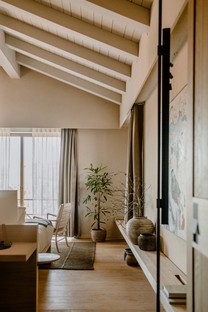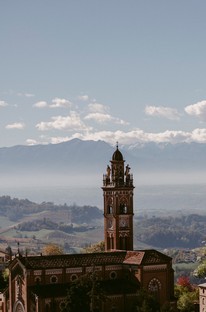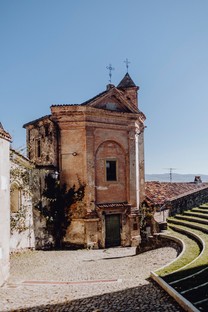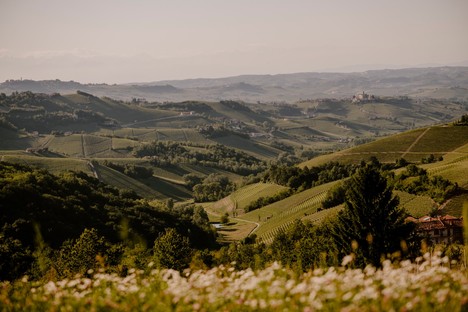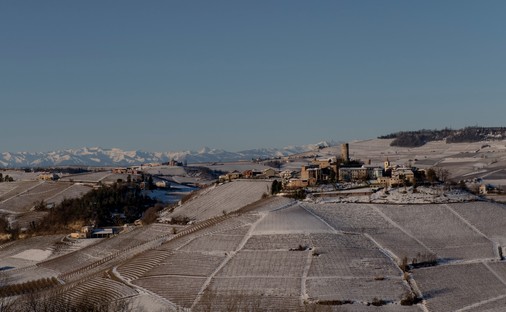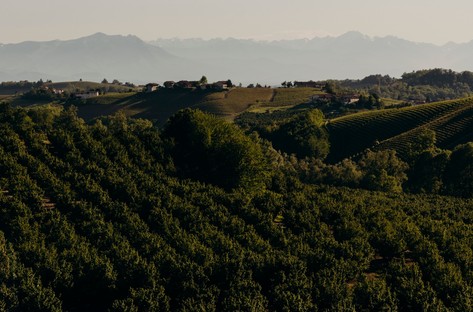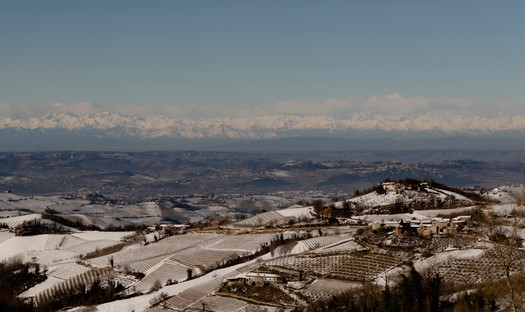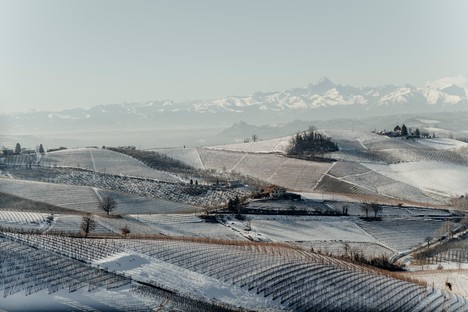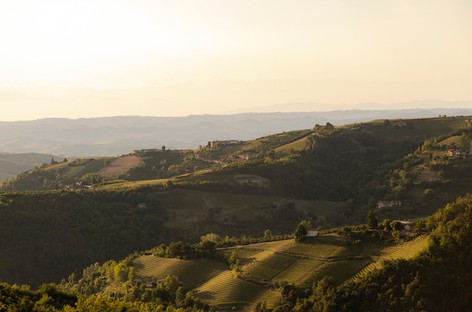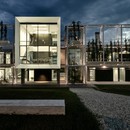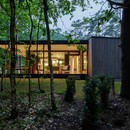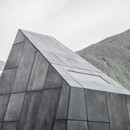28-01-2021
GaS Studio with Parisotto+Formenton Architetti design Casa di Langa sustainable resort
Gas Studio, Parisotto + Formenton Architetti,
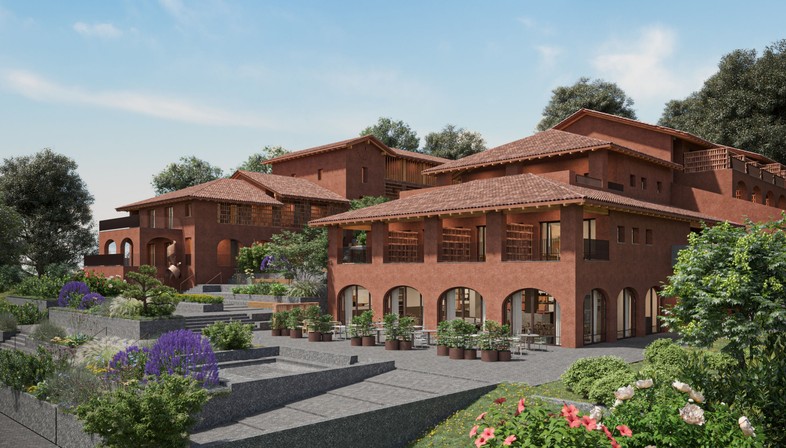
The Langhe, hilly area found in the Piedmont region in Northern Italy, has been a UNESCO World Heritage Site since 2014 to protect its unique vineyard landscape. This territory, characterised by the gentle rolling hills, produces excellent wines such as Barolo, as well as being home to the highest quality varieties of truffles in the world. It is precisely in this evocative landscape that the recent project of a sustainable luxury resort, Casa di Langa, comes to life. The new resort was designed for the Krause Group by the GaS Studio architecture firm in collaboration with Parisotto + Formenton Architetti.
The project, nearing completion, reused and redeveloped a pre-existing site: a building constructed in 2010 and never completed, immersed in a large estate covering over 40 hectares of land that extends between wooded hills and vineyards, hazelnut groves, gardens and vegetable plots. A large and sober country estate, skilfully transformed into a luxury resort with 39 rooms and suites, Spa & Wellness centre, gym, outdoor swimming pool, art garden and which features an adjoining villa intended for private events.
Architects reused the original structural layout of the pre-existing building, but they radically transformed it. Pathways, views and volumes were rationalised, in order to provide the complex with a strong aesthetic value and, at the same time, to ensure maximum comfort while still focusing on both environmental sustainability and deep respect for nature. A commitment that became the fil rouge of the intervention and that permeated every aspect of the project, from the architectural and landscape design, to the interior design, the choice of decor elements and accessories, even involving the management of the resort.
In a location, on a hillside, offering sweeping panoramic views, the C-shape of the new resort develops around a central courtyard. Just like the cultivated slopes characterising the surrounding landscape, the courtyard is conceived as a garden divided into large terraces, sloping towards the valley. All the architectural elements present, from porticos to external walkways, roofs with brick tiles, exposed bricks, as well as the chromatic and material choices made by the architects, make clear reference to traditional rural architecture and to local nature. The architectural choice of materials and finishes were in fact inspired by an in-depth study on the prevailing colours typical of the Langhe, leaving nothing out, from the changing seasons in the countryside, to traditional local architecture, to the materials typically used in the area. A chromatic study that led to the choice of interior materials and colours in harmony with natural earthy tones and with the foliage of the harvest at different times of the year, thus following their changes in the cycle of the seasons.
The result is comfortable and refined environments, in close dialogue with the surrounding landscape, through spacious terraces and loggias. Spaces with a contemporary flavour, where designer furnishings created by leading Italian and international masters coexist with contemporary works of art and elements produced by local craftsmen, all in a pleasant balance and in a harmonious diversity, precisely like the natural landscape surrounding the resort.
(Agnese Bifulco)
Images courtesy of GaS Studio & P+F Architetti and Casa di Langa
Project Name: Casa di Langa
Location: Cerretto Langhe (CN), Italy
Client: Gruppo Krause
Architectural Project: Gas Studio with Parisotto+Formenton Architetti
Engineering: Bre Engineering srl - Euclide
Landscape design: Land srl
Lighting design: PSLab
Project Management: Arcadis srl
Year: 2019 - spring 2021
Renders: © GaS Studio P+F Architetti
Images: © Casa di Langa










