Tag Cement
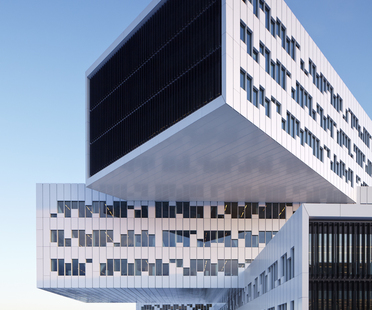
25-06-2014
A-Lab Arkitekturlaboratoriet: Statoil regional and international offices
The shape and expressive surfaces of the Norwegian energy company Statoil's office complex reflect the research and innovation that are the keys to the company's operations, achieving significant results in the area of sustainability. A-Lab Arkitekturlaboratoriet's project won the competition held in 2009.
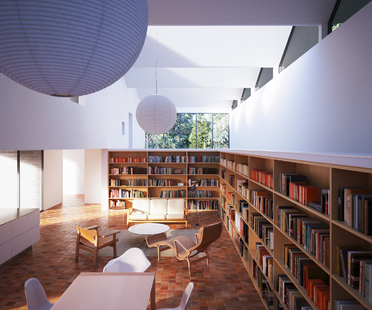
18-06-2014
Hendee-Borg home in Sonoma, California. William O’Brien Jr
Architect William O’Brien Jr. responds to the artist's need to live with his own works of art and reconcile everyday life with moments of creative inspiration. The project expressing this synthesis is the Hendee-Borg home, a contemporary building in California with a shed roof of the kind typically found on industrial buildings.
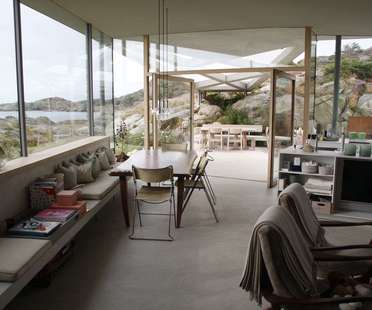
11-06-2014
Lund Hagem architects: house on Lyngholmen Island
Lund Hagem architects designs a contemporary building inspired by the colours and shapes of the Norwegian landscape. This holiday home on Lyngholmen Island uses white cement, treated ash cladding and glass, drawing inspiration from the rocky landscape sloping down to the sea.
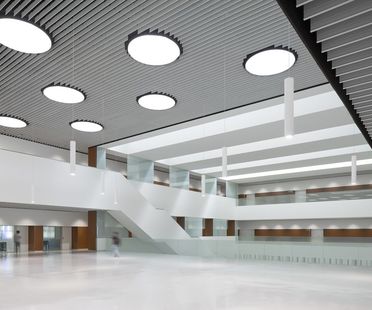
04-06-2014
Otxotorena: Navarra University campus, Pamplona
In the new Faculty of Economics complex in Pamplona, Juan M. Otxotorena applies a specific vocabulary to the façade, going back to the archetype of the entrance colonnade and using vertical elements with a triangular section to lighten its form. Bare concrete, glass and metal are the materials he puts together.
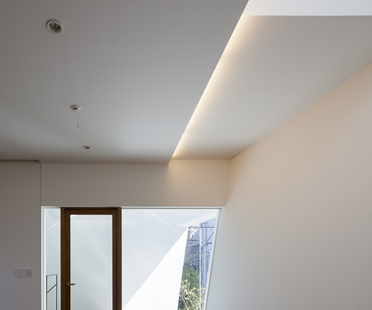
28-05-2014
Katsuma Tai: the home as protective shell in Tokyo
Japanese architect Katsuma Tai transforms building restrictions into opportunities for the form of the home. In this home in Tokyo’s Minato-ku district, the main façade is divided into two tapered parts. The volume gains living space and is lightened at the same time, reducing its impact on the city skyline.
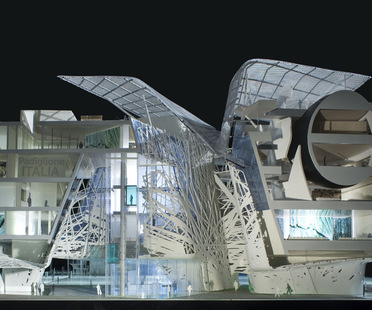
20-05-2014
Nemesi&Partners ENtreePIC and Italian Pavilion for Expo Milano 2015
ENtreePIC is an installation designed by Nemesi&Partners for Fuorisalone Milano 2014 to present a foretaste of the Italian Pavilion designed for Expo2015.
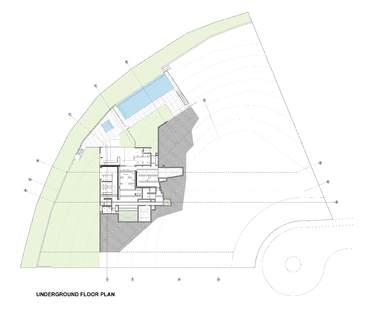
14-05-2014
Mardones: a home fit for a champion in Santiago de Chile
Architect Gonzalo Mardones Viviani has built a villa for tennis champion Marcelo Rìos on the hills above Santiago de Chile. His design focuses on use of materials in relation to light. The large ceramic floor tiles are consistent with the concrete surface bleached by the action of titanium dioxide.
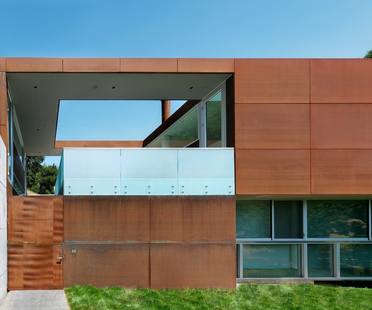
07-05-2014
Saitowitz: bridge home in California
Stanley Saitowitz of Natoma Architects underlines the originality of the site of his bridge-shaped home in California, built out of the most commonly used materials in modern American architecture: steel, concrete and glass, employed here in both the structure and the cladding.

















