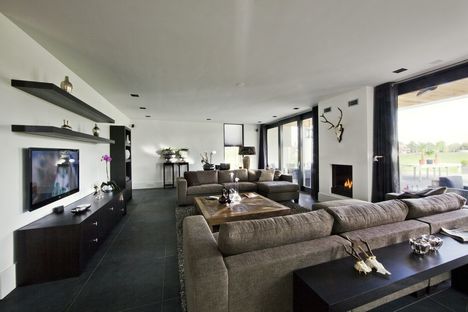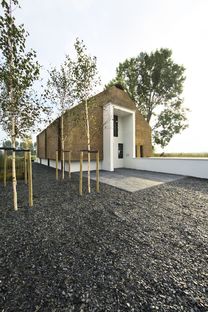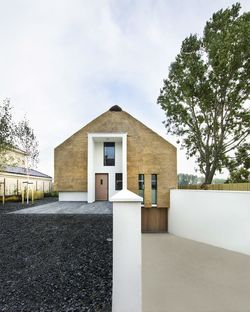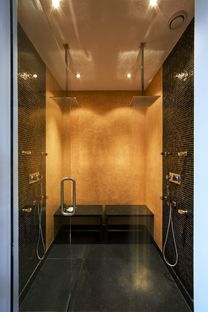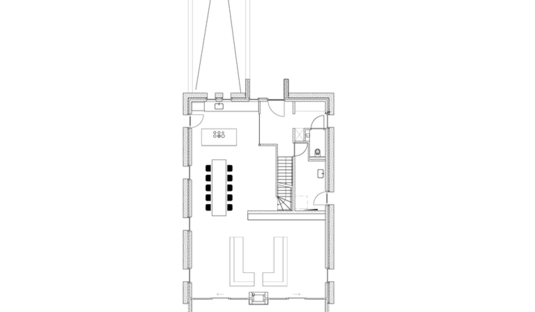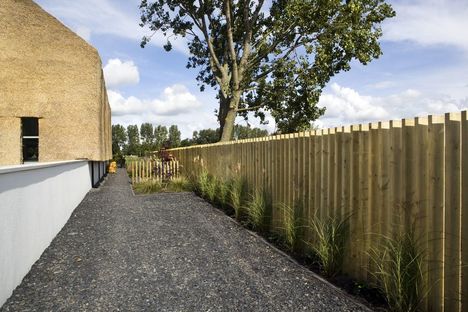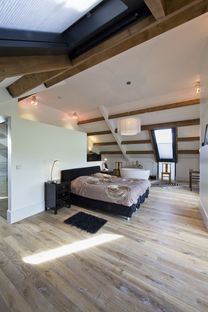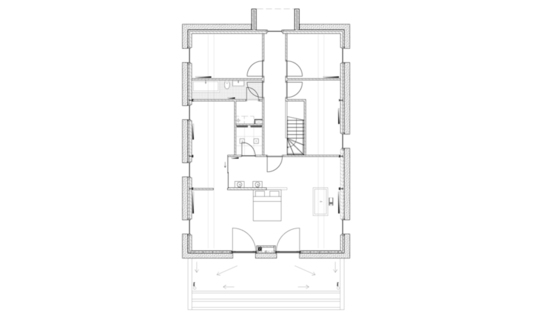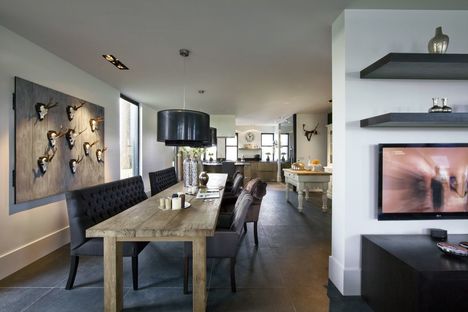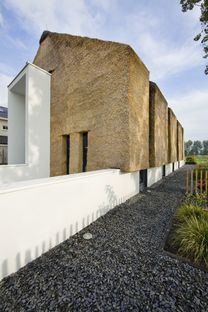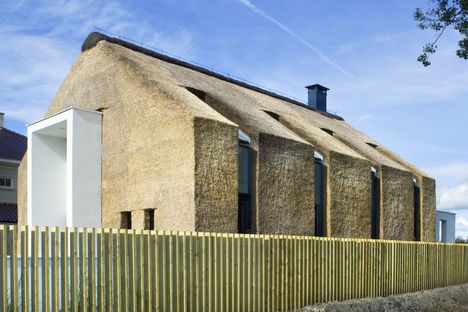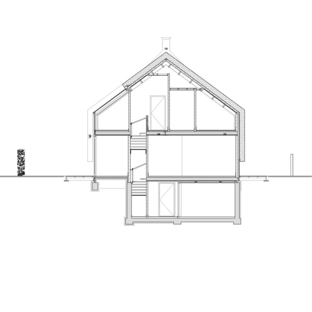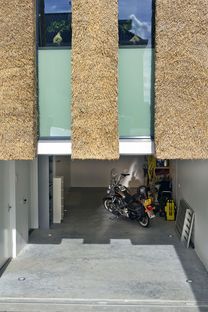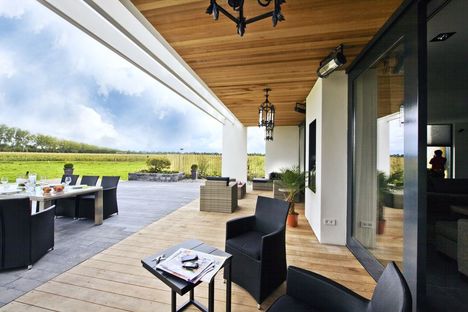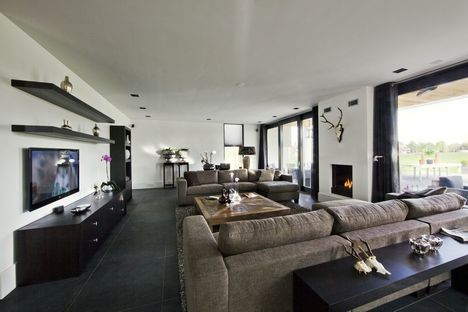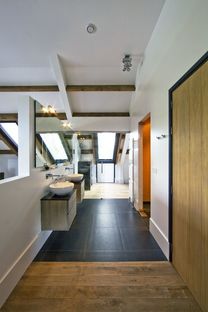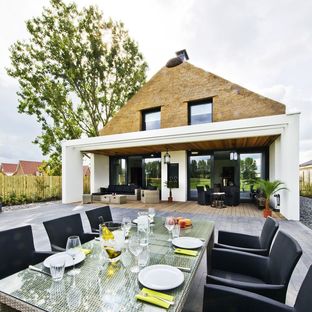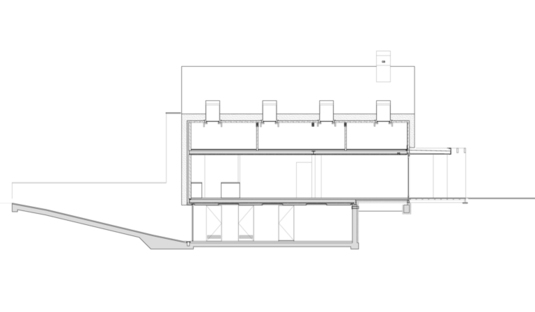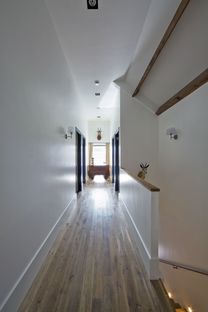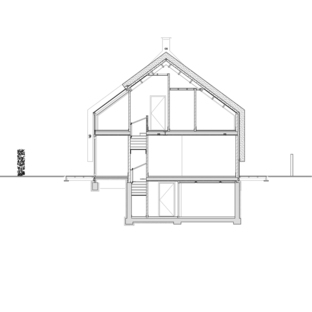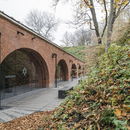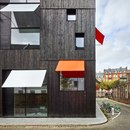11-04-2011
Sustainable architecture: a straw house
Arjen Reas,
© Kees Hageman,
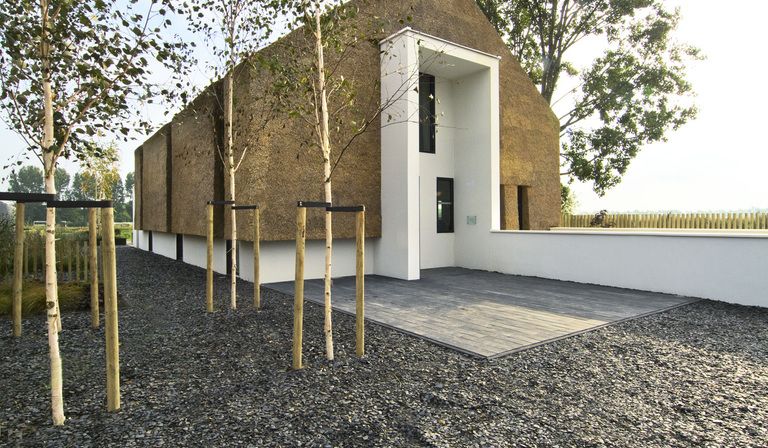 The Dutch country house designed by architect Arjen Reas in Zoermeer contains clear references to the straw-roofed hut, traditionally used as a temporary home or refuge. In this case, however, it is a permanent home, not intended to be left in the short term, or to be used merely as a warehouse or emergency shelter: a family commissioned the architect to build it as their holiday home outside the city. In a certain sense, however, it is like a traditional hut: not really a home to live in, but a place to keep coming back to on the road through life.
The Dutch country house designed by architect Arjen Reas in Zoermeer contains clear references to the straw-roofed hut, traditionally used as a temporary home or refuge. In this case, however, it is a permanent home, not intended to be left in the short term, or to be used merely as a warehouse or emergency shelter: a family commissioned the architect to build it as their holiday home outside the city. In a certain sense, however, it is like a traditional hut: not really a home to live in, but a place to keep coming back to on the road through life.Unlike the traditional hut which is evidently the architect’s source of inspiration, Arjen Reas' home combines a brick structure and foundations (something huts did not normally have) with a roof of straw which embraces the bricks and descends along most of the building’s height, clearly to insulate and shelter it: the straw’s fine structure provides constant protection against the elements, providing thermal and acoustic insulation to save energy.
If we are to find concrete applications of sustainability to everyday life, we must combine it with the styles, rhythms and demands of the private and public aspects of the home. This is what Reas was asked to do, and he managed to reconcile the insulation required of a home with a reduced environmental impact with the requirement of interaction with the landscape through dialogue between interior and exterior. This was made possible precisely by the combination of straw with “canonic” plastered brick, permitting inclusion of large windows that interrupt the compact straw surface to provide plenty of views of the home’s surroundings.
Built on two levels, the home is bathed in natural light, both in the public spaces joined together on the ground floor and the bedrooms and bathrooms upstairs and in the attic. The key space here is the master bedroom, which extends out to include the bathroom, from the bathtub in the centre of the room next to the double bed to the private and public areas containing the sinks and the shower room.
by Mara Corradi
Design: Arjen Reas
Client: Private
Location: Zoermeer (the Netherlands)
Gross usable surface area: 744 m2
Project start date: 2009
Completion of construction: 2010
Builder: Adviesbureau Docter, C.L. de Boer & Zn BV
Metal window frames
Straw roof
Straw and plastered brick structure
Ceramic and oak floors
Photographs: © Kees Hageman
www.arjenreas.nl










