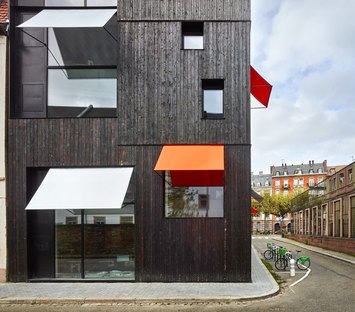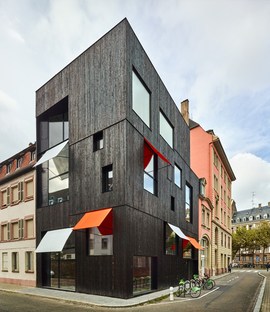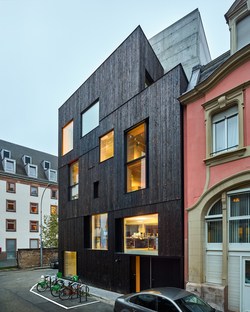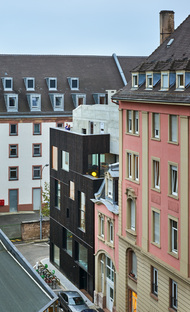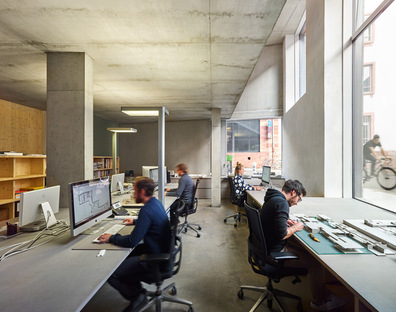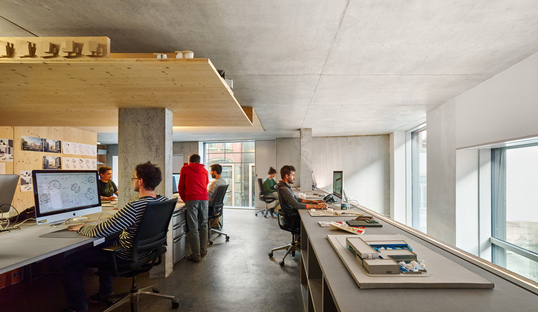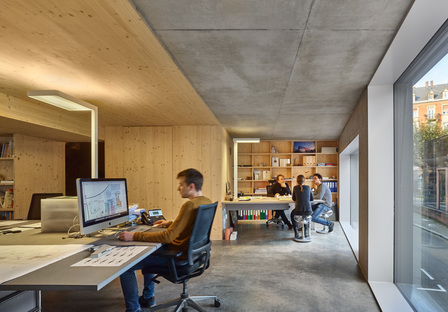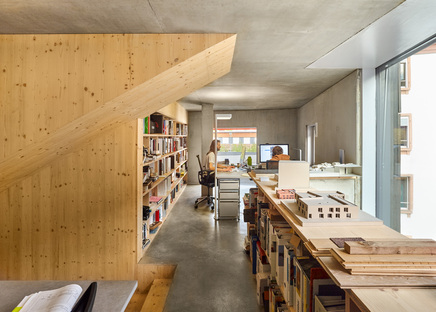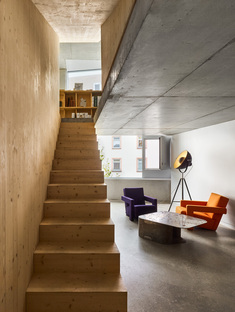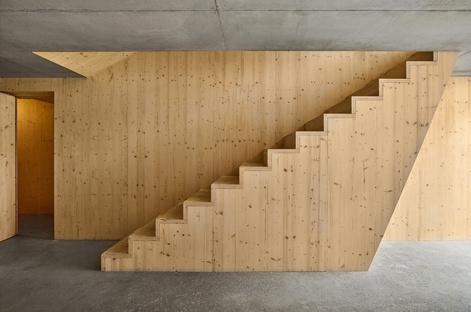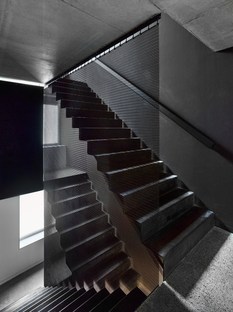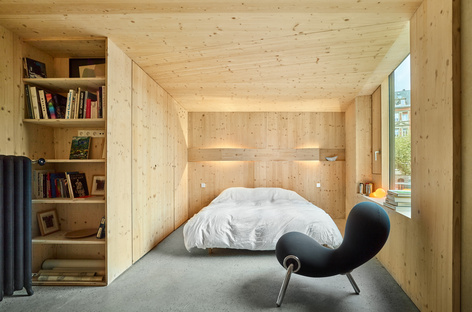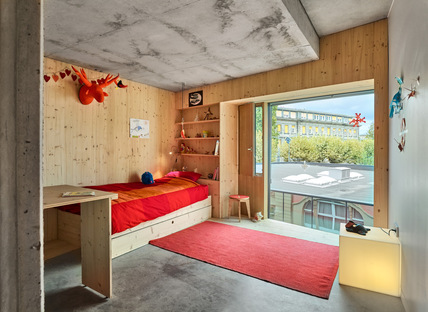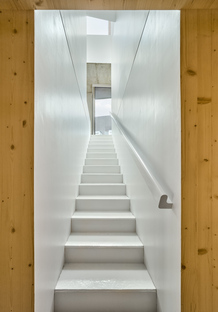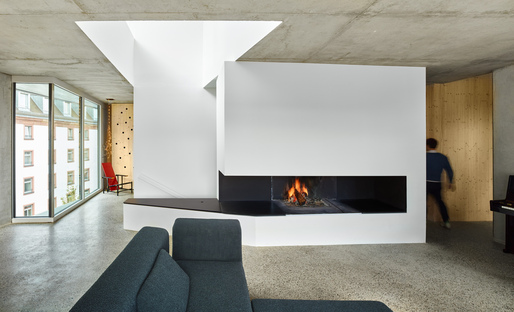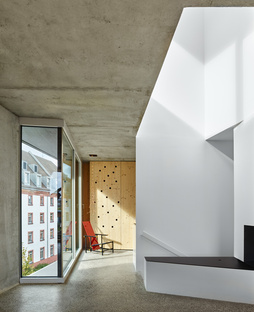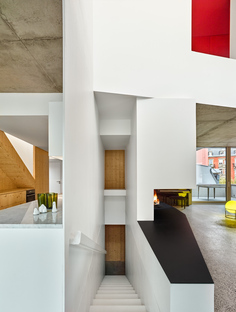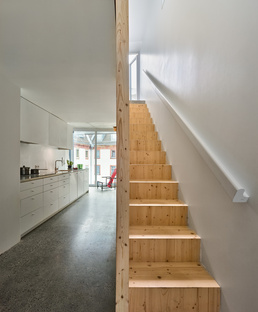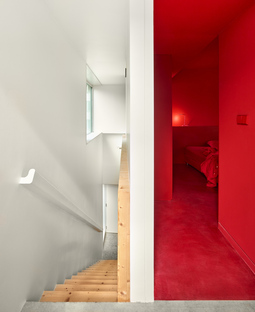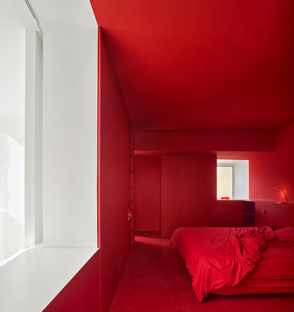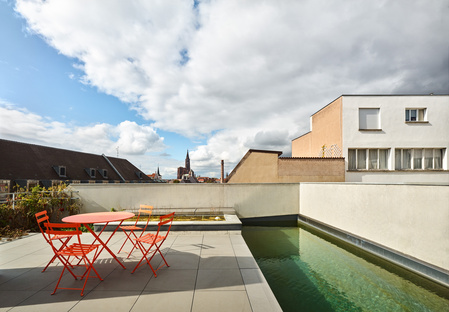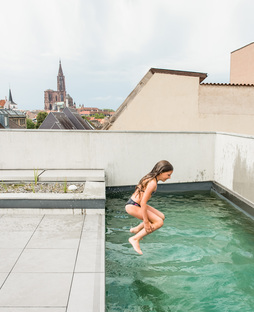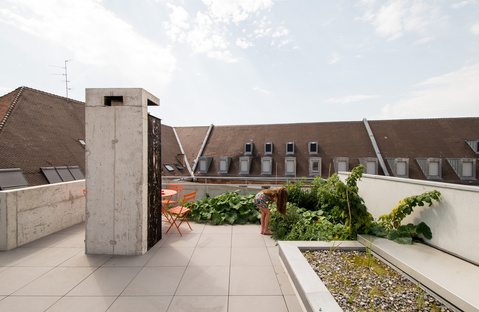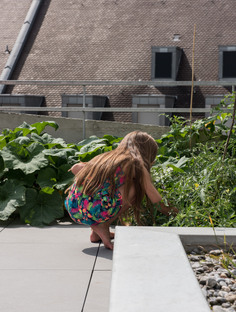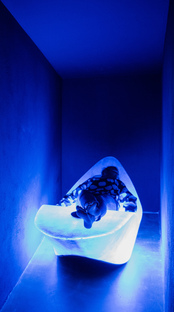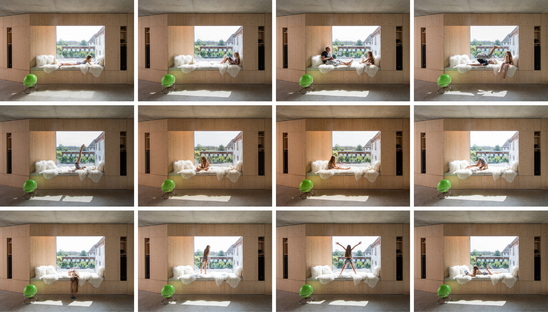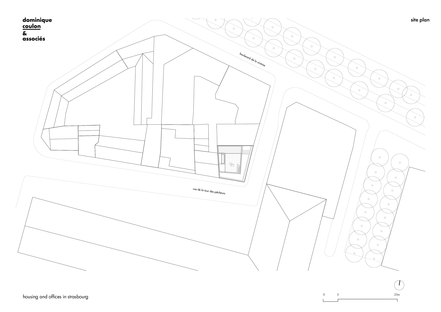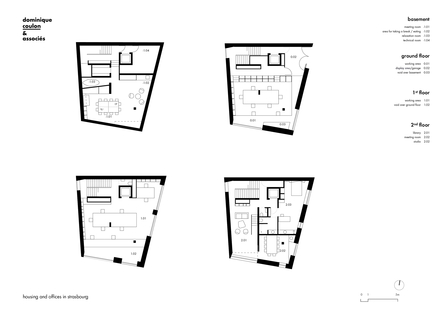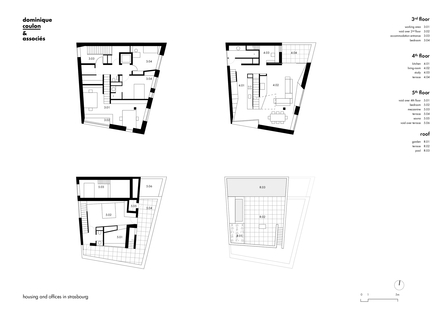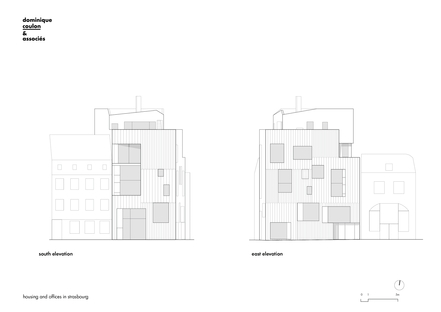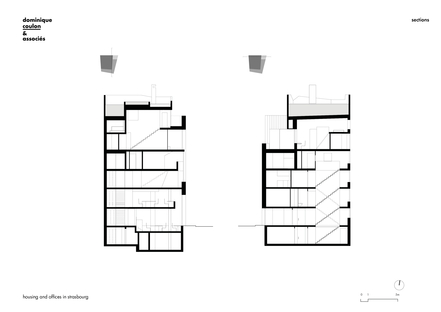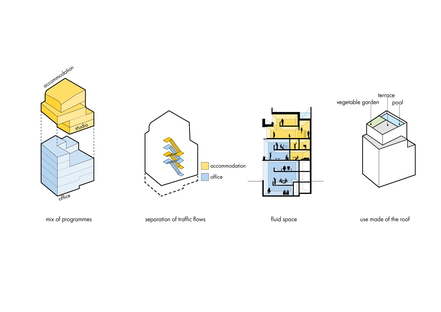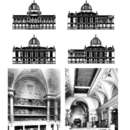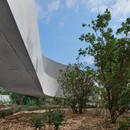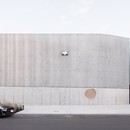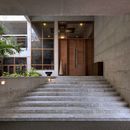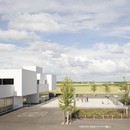09-05-2018
Dominique Coulon: a residential and office building in Strasbourg
Eugeni Pons, David Romero-Uzeda,
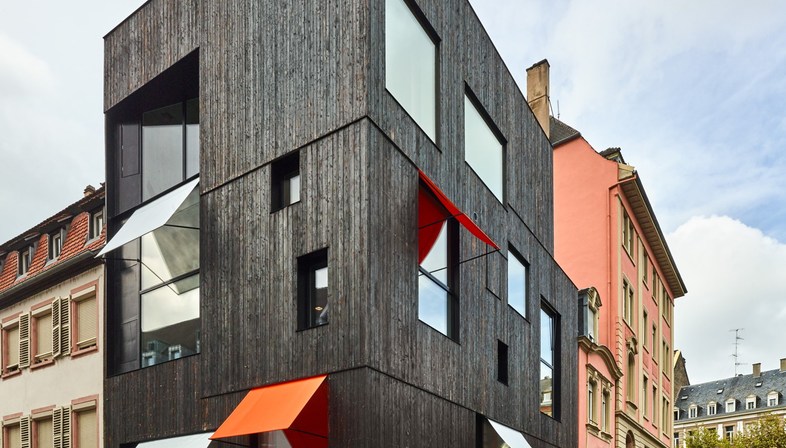 Known for his interest in projects with a social theme, Dominique Coulon took part in a competition launched in 2009, following a consultation by the municipality of Strasbourg, to create sustainable buildings for mixed usage on lots at a favourable price. “10 terrains pour 10 immeubles durables en autopromotion" was the title of the competition, drawing attention to the small lots, some of them ex-agricultural lots, some with small portions of buildings knocked down and never rebuilt and even lots with buildings destroyed by bombing. The “hollow teeth” as they are called by French urban planners, which are today of little interest for private developers, were made available by Strasbourg Council at an attractive price for participated realities that were prepared to build, under two conditions. The first was that the building should be an example of high performance energy use, created using materials that are not harmful to health or with water recovery systems. The second was that the projects should be developed by groups of individuals or bodies with a common interest in creating interconnected spaces, programmes with different functions that combine and contrast. Finally, the aim was also to keep building costs down, so that these projects and their quality as a whole could become an example to standardise and multiply throughout the city.
Known for his interest in projects with a social theme, Dominique Coulon took part in a competition launched in 2009, following a consultation by the municipality of Strasbourg, to create sustainable buildings for mixed usage on lots at a favourable price. “10 terrains pour 10 immeubles durables en autopromotion" was the title of the competition, drawing attention to the small lots, some of them ex-agricultural lots, some with small portions of buildings knocked down and never rebuilt and even lots with buildings destroyed by bombing. The “hollow teeth” as they are called by French urban planners, which are today of little interest for private developers, were made available by Strasbourg Council at an attractive price for participated realities that were prepared to build, under two conditions. The first was that the building should be an example of high performance energy use, created using materials that are not harmful to health or with water recovery systems. The second was that the projects should be developed by groups of individuals or bodies with a common interest in creating interconnected spaces, programmes with different functions that combine and contrast. Finally, the aim was also to keep building costs down, so that these projects and their quality as a whole could become an example to standardise and multiply throughout the city.Inspired by the German Baugruppen, over the last 10-15 years in France a series of participated projects developed with a focus on the environment and the social context, with a policy that promoted and standardised processes and were called Autopromotion, self-managed or self-produced building development.
Dominique Coulonâ's idea was to combine office and residential spaces in a corner lot at number 13 Rue de la Tour des Pêcheurs in the historic Krutenau quarter, together with a flat roof with a kitchen garden and a swimming pool. The building was completed in 2015 and the architect transferred his office, founded in 1989 and currently made up of 21 professionals, there together with his family home.
The two street-facing facades, covered with wooden panels, have a free succession of windows of very different sizes. Together with colour, this for Dominique Coulon is a feature of good architecture: the ability to surprise, to interrupt the ordinary and created complexity in the urban vision. The building is the same size as those next to it and imitates the variation offered by the mansard roof, reducing the size of the top floor. The smaller perimeter and new inclination of the walls produces a unique effect of rotation for the floor, giving the whole a certain dynamism.
Adolph Loosâ' Raumplan has been adopted for the interiors, with double height spaces and empty spaces on the floors below, offering a general variety of perspectives through the building and different widths according to the use of the spaces. The building has three floors for the office (the basement, ground floor and first floor), two mixed floors, partially operational and part-residential and, finally the fourth and fifth floor and the roof terrace are residential. The mixed function gives Coulon the chance to experiment with seamless rooms, where the division between studio and apartment is unclear and the same staircase allows you to move from one space to the other. His philosophy and the terms of the competition led to a choice of robust, rustic materials. The concrete floors have been simply polished, the shelves and cupboards are made of unvarnished wood and the metal staircase is untreated. The building is covered in panels of scorched larch, a Japanese technique where wood is scorched to make it more resistant to the passing of time.
The large windows stimulate interaction with the surrounding area following, in the words of Coulon, the typically Scandinavian tradition of displaying the most beautiful and valuable objects in the home in the window, to share them with the outside world and improve the urban landscape. This is why the architect has chosen to build the basement 80 cm below ground level, so that projects, with the designs and models of the tables in the architecture studio, become a kind of display of creativity offered to those passing by.
Mara Corradi
Architect: Dominique Coulon & associés
(Dominique Coulon, Olivier Nicollas, Benjamin Rocchi, Steve Letho Duclos)
Competition: Benjamin Rocchi
Architects assistants: Javier Gigosos-Ruipérez, Fanny Liénart, Diego Bastos-Romero, Jean Scherer
Construction site supervision: Olivier Nicollas, Javier Gigosos-Ruipérez
Client: Private
Engineer and consultants:
Structural Engineer: Batiserf ingénierie
Electrical Engineer: BET G. Jost
Mechanical Pulmbing Engineer: Solares Bauen
Cost Estimator: E3 Economie
Address: 13 rue de la Tour des pêcheurs, 67 000 Strasbourg
Localisation Google Maps : 48.583007, 7.761438
Surface: 500 sqm
Competition: 10 lots for 10 sustainable buildings, November 2009
Delivery: September 2015
Construction companies :
Structure (CBA), water proofing (CARCERERI), exterior wood joinery (VOLLMER), plastering (KEMS), heating ventialtion (FALIERES), plombing and drainage (FRANK SANITAIRE), electricity (VEIT), interior wood work (KERN), metalworks (SIGWALD), painting (HEINRICH SCHMITT), swimming pool (BALENA)
Photography: © Eugeni Pons, © David Romero-Uzeda
http://coulon-architecte.fr










