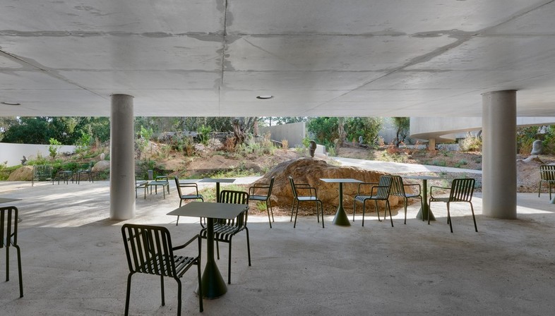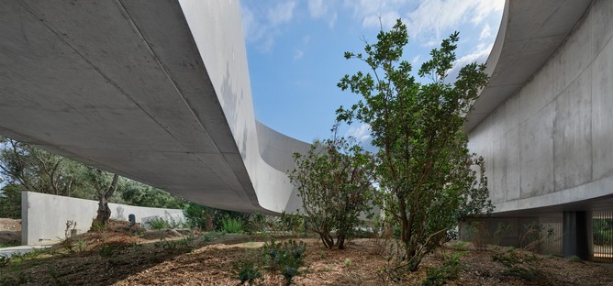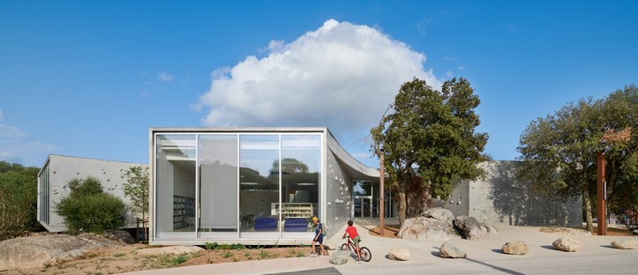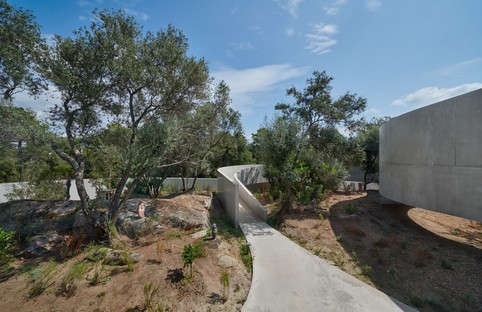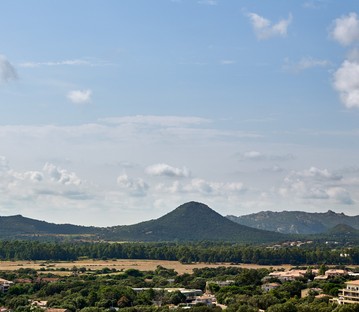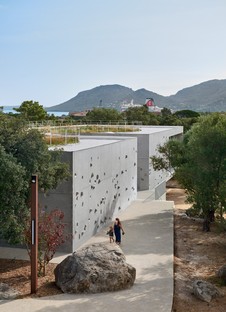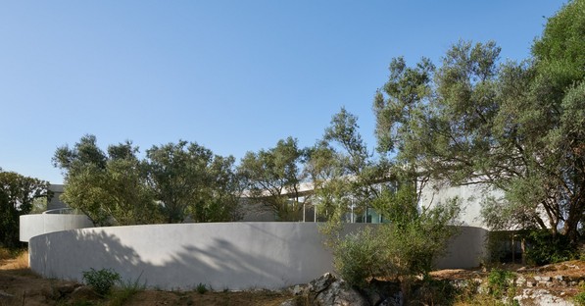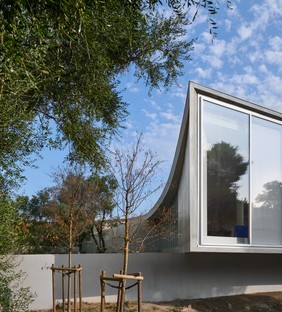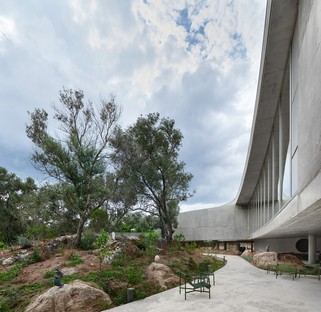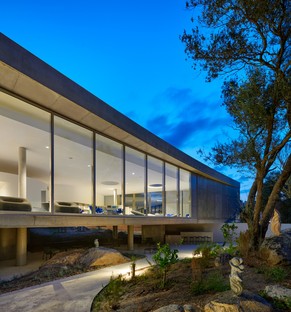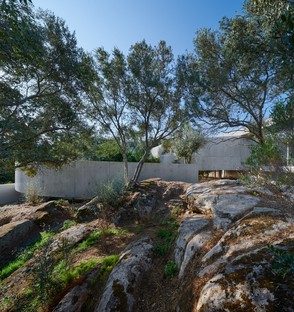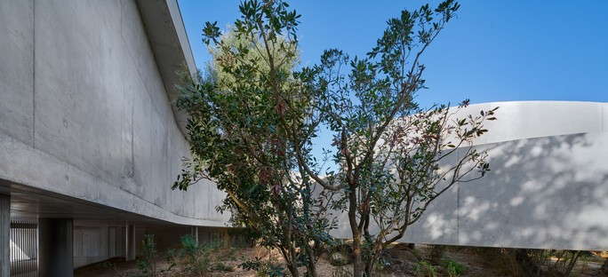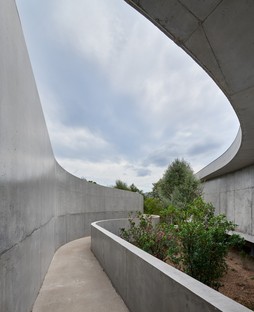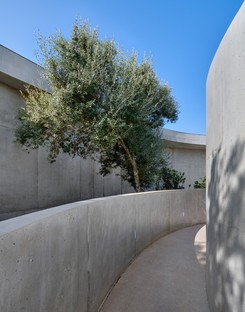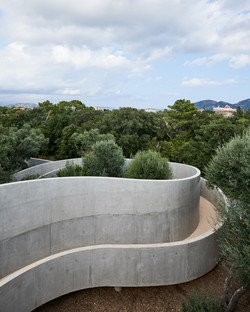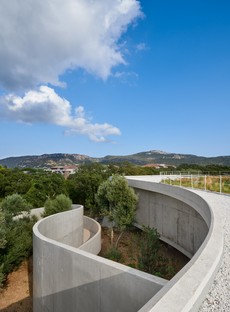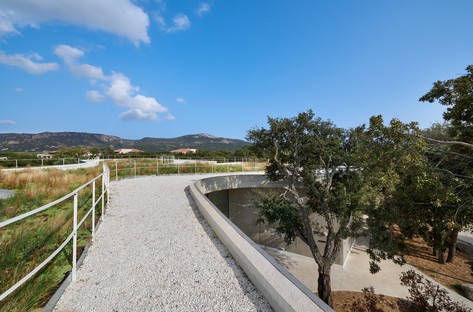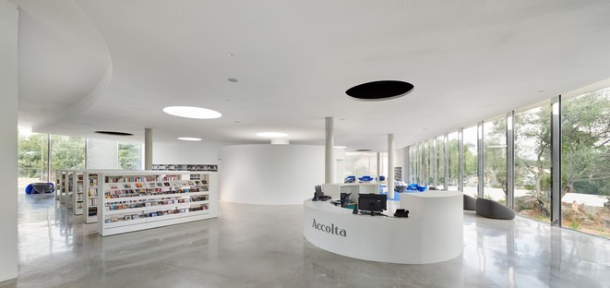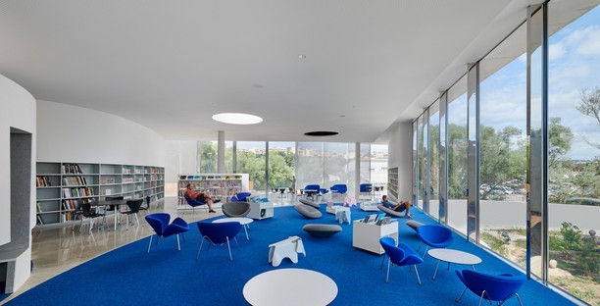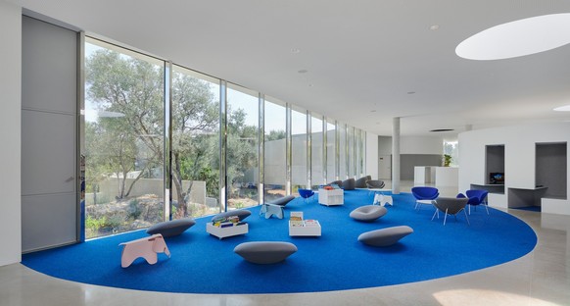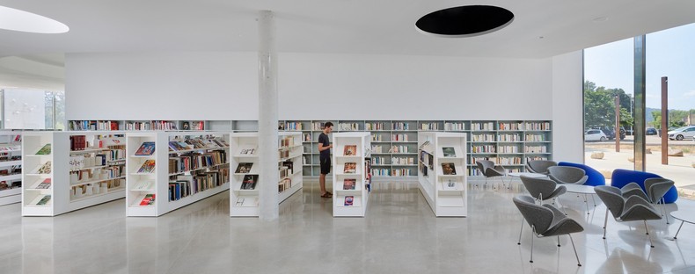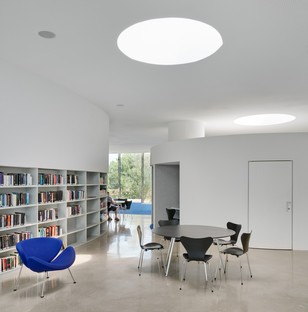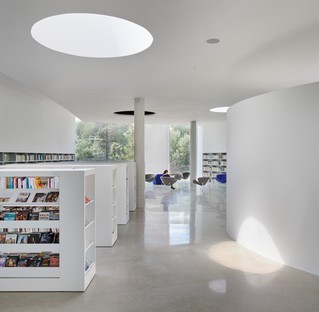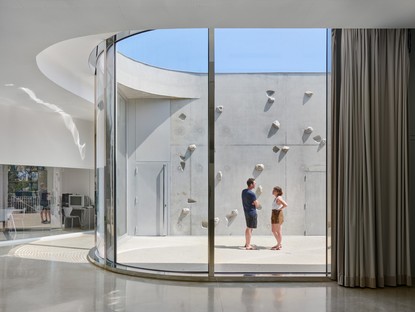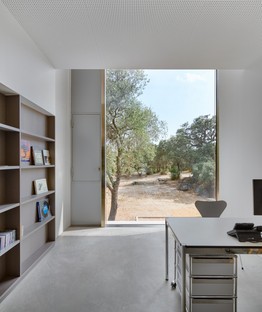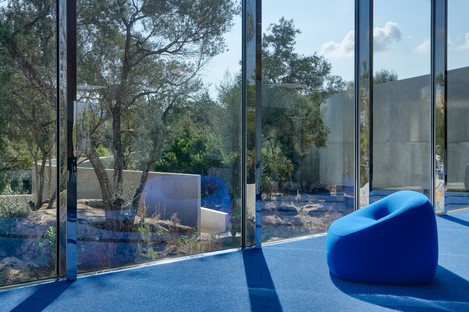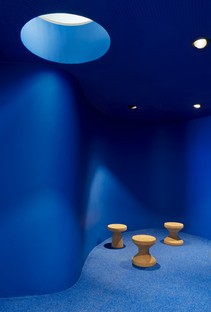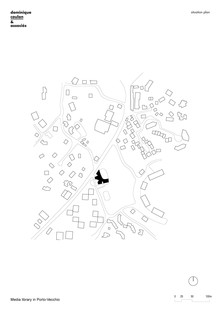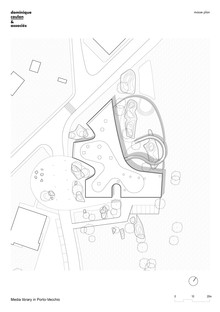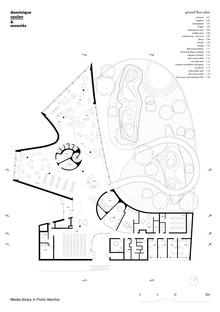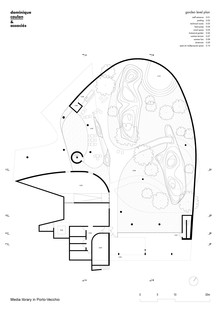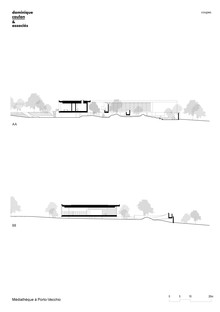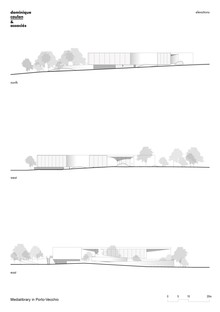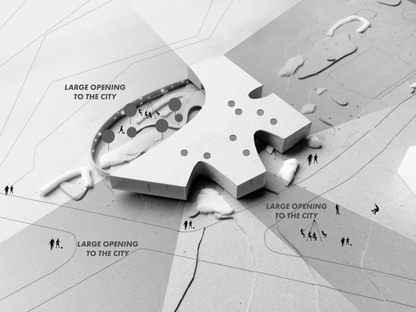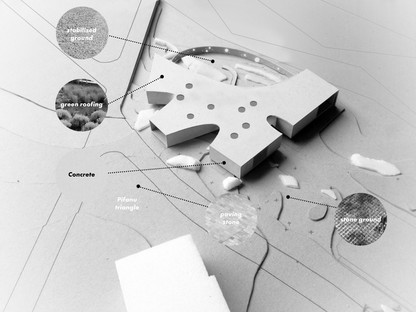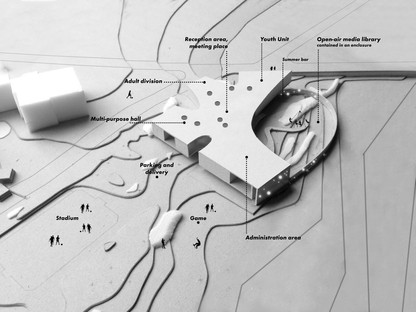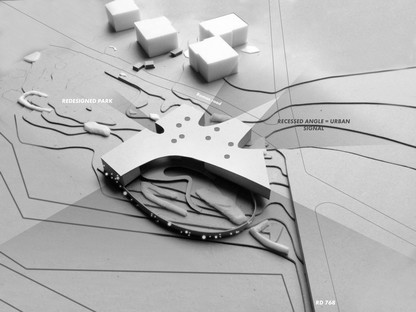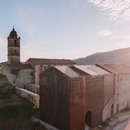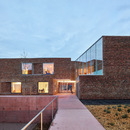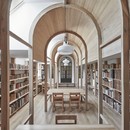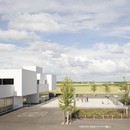29-06-2022
Coulon + Tavella: Animu Media Library in Porto-Vecchio, Corsica
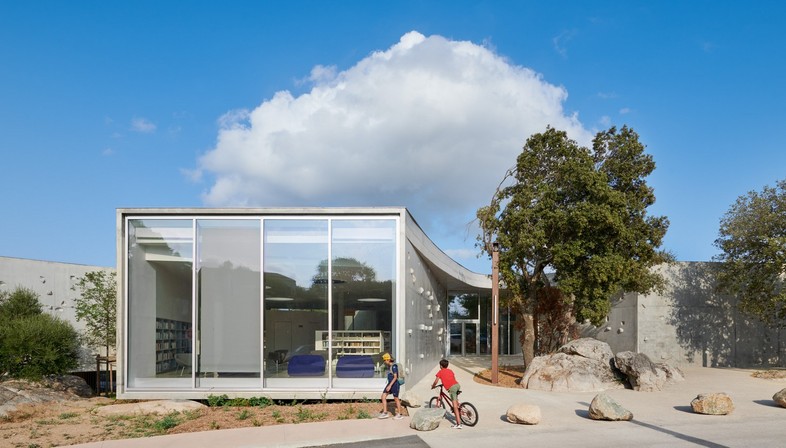
Handpicked from a fifty-strong shortlist of proposals for the Animu Media Library in Porto-Vecchio, Corsica, this project by Dominique Coulon & associés - in collaboration with Amelia Tavella Architectes - left the members of the jury truly speechless. In 2016, the mayor of the Corsican town, Georges Mela, announced an international competition with a view to offering his fellow citizens - as well as the throngs of tourists visiting the shores of Porto-Vecchio - ‘a space dedicated to reading, knowledge and exchange’. However, he was by no means expecting his request for a building integrated into its natural environment to be taken so literally.
There was a pressing need for a new piece of architecture with a completely different flavour to the existing town library at the time. This former structure was an inadequately-sized room (a mere 230m2, falling woefully short of the standards laid down by the Ministry of Culture), offering a space with no view of its surroundings, occupied entirely by the archive and with no possibility whatsoever of hosting cultural activities. In response to new socio-educational needs, the public administration demanded a great deal more: first and foremost, somewhere that could attract people of all ages and cultures, enticing them as a space for both entertainment and exchange.
Add to this the fact that Porto-Vecchio’s population of 12,000 includes around 3500 students - a sizeable young audience that is entitled to new facilities for discussion and dialogue - and it becomes clear that this was a need that the public sector, rather than just the private sector with its commercial logic, had to address.
The decades of experience and expertise offered by Dominique Coulon made him a prime candidate for the project. The French architect has designed and built an impressive number of buildings in the vein of libraries and media libraries in recent years, each characterised by elements that have revolutionised the very concept of the place of study itself, transforming it into a public space where people can spend their free time and build their local community. It is the concept that he describes as the ‘third place’, a collective environment which does away with the traditional typological and functional boundaries of space, as well as old-fashioned spatial hierarchies. The third place is an environment that is rooted in collective participation, a place that is neither inside nor outside, but in which inside and outside coexist harmoniously. A hybrid place that still evades definition, but where people can enter and spend as long as they wish, all with no barriers, financial or otherwise.
The plot chosen for the Animu Media Library is located south of the centre of Porto-Vecchio, in an area brimming with lush Mediterranean vegetation, but also strategically placed in terms of mobility. Indeed, the project is part of a wider urban planning project that involves the redevelopment of the southern access to the town towards the port. As such, its function as a threshold was already innate in the location.
Careful consideration of the site led the architects to opt for a project with a low environmental impact from the very outset, with the intention of transforming the public space without upsetting the existing environmental balance: a careful survey was made of every oak, every olive tree, every large rock in the area to ensure their protection. Based on this map, they then established the shape of the architecture itself, which as a result evolves in an organic way, with a form that also represents a bold visual landmark for the town. The main entrance stands at the intersection between Rue des Révolutions de Corse and Voie Romaine, but it cannot properly be described as having a main façade as, due to its volumetric development, the media library has multiple faces that all look out over the city equally.
The building’s concrete structure - partly resting on rocks and partly elevated on poles - literally occupies the residual space between the natural elements around it, completely overhauling any traditional ideas about a work of architecture’s ‘footprint’ on a site. Instead, it fits neatly into these interstitial spaces, establishing a novel relationship between the covered and uncovered spaces that offers an ideal configuration for accommodating the desired functions. Coulon writes what could almost be considered a manifesto for a new architectural approach, one that refuses to redesign nature and instead prefers to skilfully carve out spaces for man alongside it.
The resulting architectural body has a surprising dynamic force behind it which can also be felt within the perimeter of the site. The various paths - from those leading to the consultation and reading rooms to those that twist through the garden - are not merely access routes: thanks to their exploratory bent, they seem to be designed with the purpose of encouraging visitors to contemplate the surrounding landscape and space, take time for reflection as they meander along, and even suggest a different way of spending their days.
As a design principle, the 20,000 textual, audio, video and multimedia documents are spread over the various spaces next to the computer workstations, consultation rooms, workshop spaces, cultural activity rooms and exhibition areas in a seamless, flowing layout. Abundant natural light floods the space from the large windows on all sides, allowing librarygoers to contemplate the town from their favourite vantage point as they read. A gently-sloping ramp that broadly winds its way downhill leads to the botanical garden and a small, shaded summer café at the basement level.
Finally, each and every decision made here helps to define the passive approach to energy design: the green rooves, the design of a single-storey concrete volume with high thermal inertia, the creation of a partially-underground lower level that takes full advantage of the cool ground and protective trees around it, and the natural ventilation resulting from the structure being raised on poles.
Mara Corradi
Authorised representative: Dominique Coulon & associés
Associate architect, site supervision: Amelia Tavella Architectes
Design: Dominique Coulon, Ali Ozku
Preliminary design work: Ali Ozku, Hannes Libis, Hugo Maurice
Site supervision:
for Amelia Tavella Architectes: Anaïs Natali, Margot Van Gaver
for Dominique Coulon & associés: Ali Ozku, Hannes Libis
Contracting owner: Town of Porto-Vecchio [Corsica]
Technical design - Structure: SB Ingénierie
Structural consultant: Batiserf Ingénierie
Technical design - Electricity: BET G. Jost
Technical design - Fluids: G2i
Economist: Beaumeco
Acoustical engineer: Ingemanson
Roads and services: Lollier
Landscape designer: Kubler
Surface area: 1 200 sq.m. net floor area / 2805 sq.m. gross floor area / 1060 sq.m. usable floor area
Cost: 4 500 000 euros, excluding taxes
Competition: April 2016
Design work: August 2016 - April 2018 (20 months)
Site work: July 2018
Delivery: 2021
Photographer: Eugeni Pons










