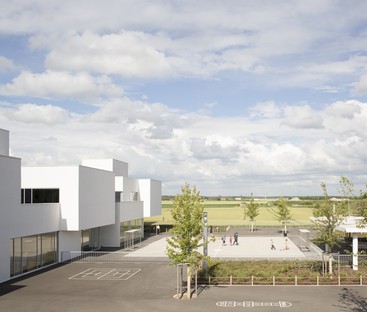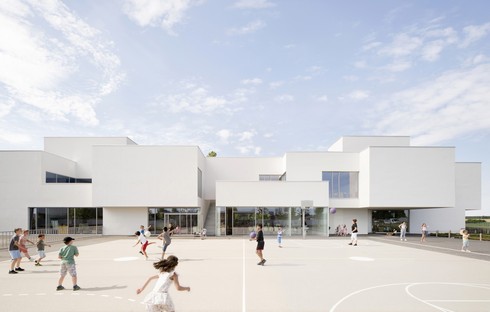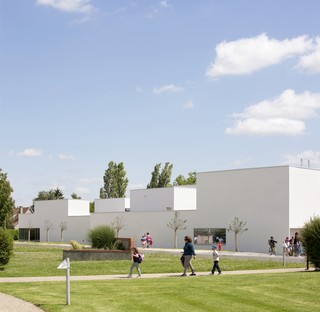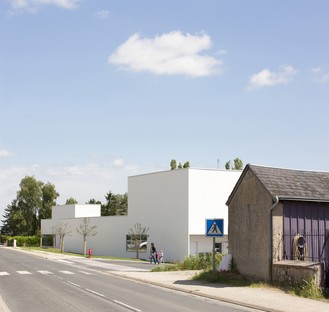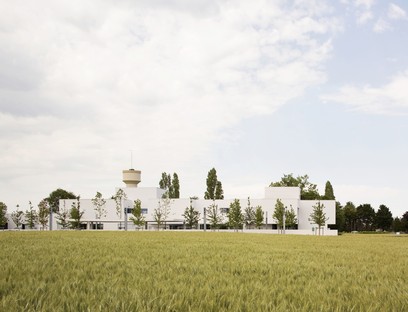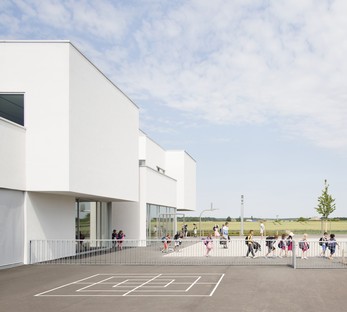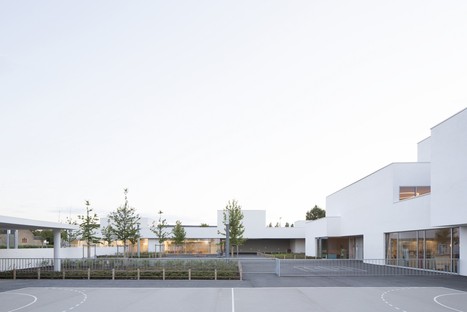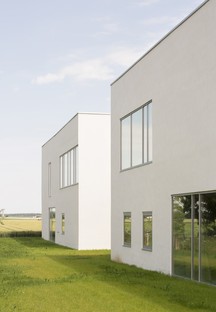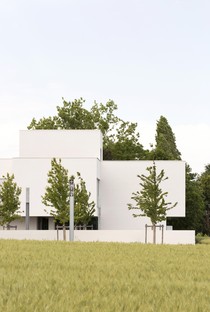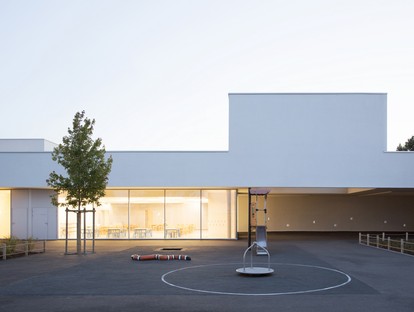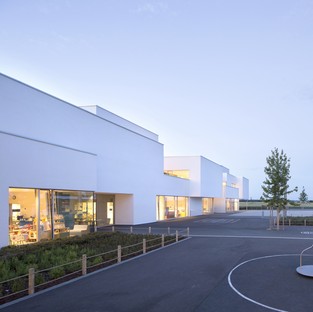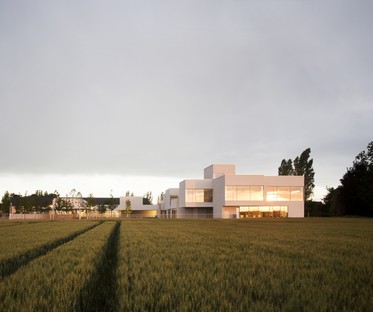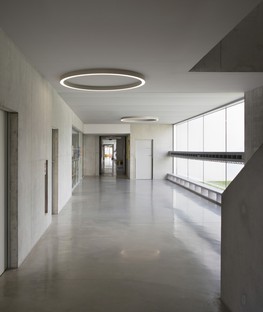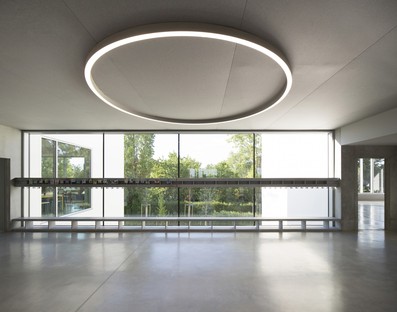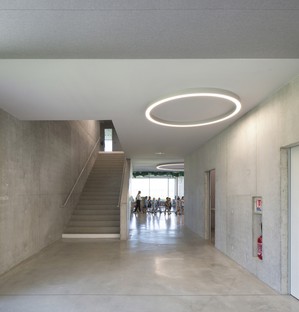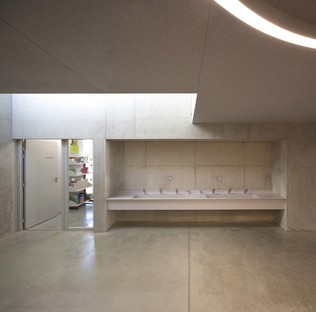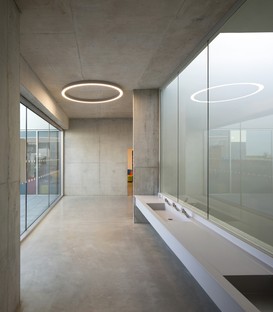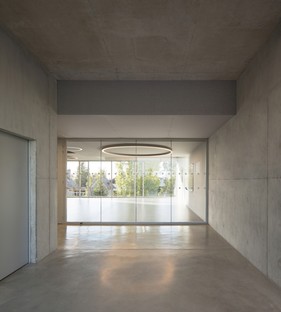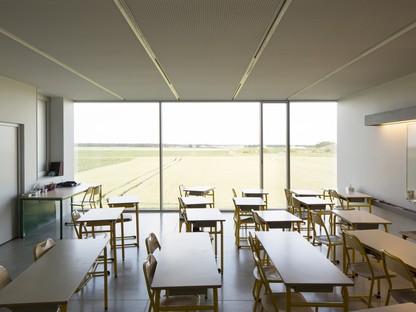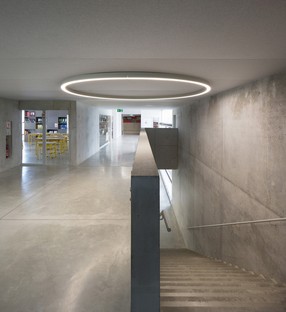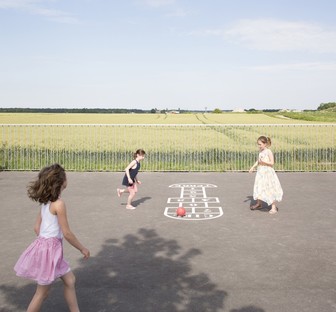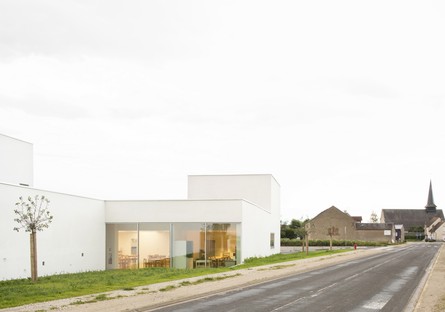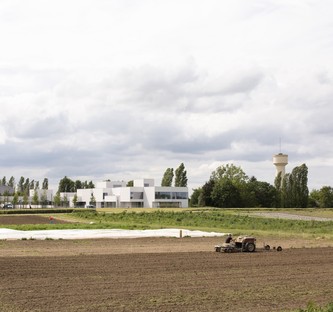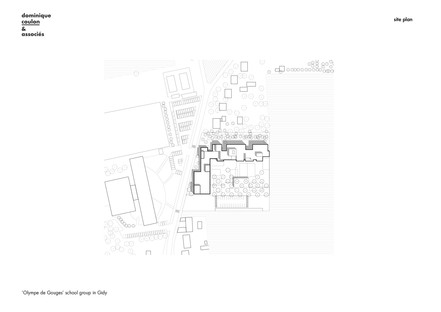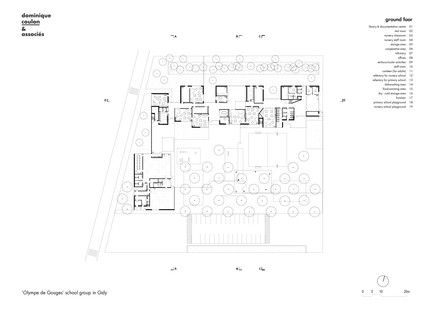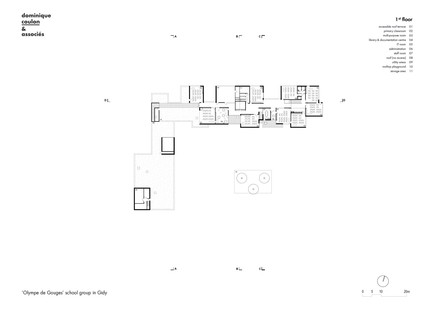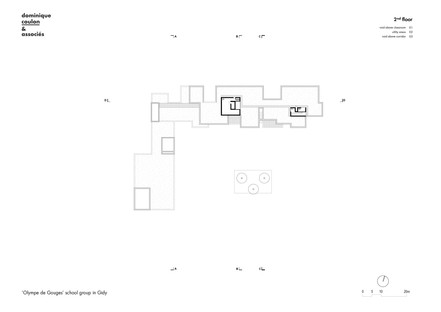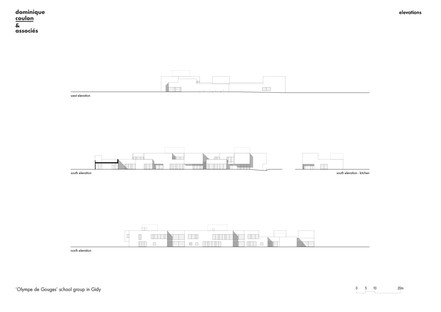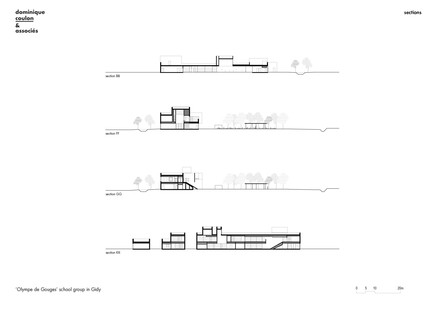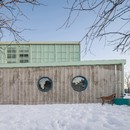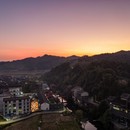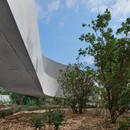09-10-2020
Dominique Coulon: ‘Olympe de Gouges’ school in Gidy, France
Gidy, France,
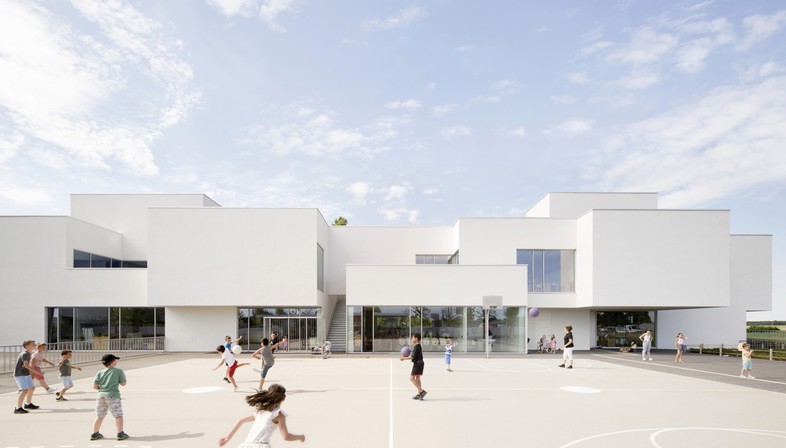
The case of the competition and subsequent construction of the ‘Olympe de Gouges’ school in Gidy, in the Loiret department of France, represents a new facet to the extensive reflections of Dominique Coulon et Associés on the value and power of the school building in a community. As part of a vast city such as Paris, as was the case with the ‘Josephine Baker’ school group, or, conversely, nestled in a small village, as the Buhl nursery school was in Alsace, the French architecture firm believes that the architecture of a school is a landmark for both the society and the landscape of the area, a place that becomes an integral part of the established urbanistic synergies and makes them more evident.
Gidy is a small municipality in the Loiret, in the Centre-Val de Loire region, which made local news when Amazon built one of its sorting centres in the surrounding countryside, creating 250 new jobs. But at early as 2015, a competition launched by the municipality had laid the foundations for the construction of a new school building, in light of the rapid growth of the local population. The plan for the complex, which had to be built on a plot on the northern boundary with the town centre, required the design of a new kindergarten with 6 classes and a primary school with 8 classes, including two canteens and spaces for outdoor sports activities. Amongst the many options put forward, the winning proposal was that of Strasbourg-based firm Dominique Coulon et Associés, which followed a compositional concept very similar to that of the nursery in Buhl, namely linking the school to the model of development of a residential area, with its low buildings and emerging visual landmarks. Very much in the vein, then, of the village of Gidy, which is home to around two thousand inhabitants, with a small historical centre built around Saint-Sulpice Church, and developed mainly southwards.
To the north, meanwhile, before the wheat fields begin, there is only the Gideum, the village’s cultural and sports complex, opposite which the municipality chose to allocate a plot of land for the new school. Unlike many other proposals submitted to the competition, which saw the complex existing in more of an internal and self-contained way, detached from the road and its continuous façade, Dominique Coulon’s design places the school’s main block near and orthogonal to the street, so that the soaring towers of the building suggest a sort of gateway to the village itself. The L-shaped masterplan then involves a second block running along the road which, tracing a perspective which converges on the bell tower of the Saint-Sulpice Church, offers anybody entering a significant view over the village of Gidy.
Looking inwards, this creates a large courtyard, overlooking the fields to the east and closed off by a “light” fence to the south, as well as the car park and the bus stop. The two volumes are positioned flanking a paved and partially green area which is home to both the sports fields and the playgrounds for the children. The white-plastered complex can be seen from afar in its fragmented composition. The series of blocks - some set forward, others set back - create dynamic façades which, much as anticipated, are suggestive of the image of a village, where each space has its own definition. Vast windows - some full-height - are distributed across the façades that face the courtyard, allowing the children to feel a constant link with the outside world: the landscape, the place they were born and raised. Similarly, the design carefully builds a relationship with the village itself, incorporating views of the street, the buildings and the urban life going on all around the school. This is evidence of the architect seeking to create a dual nature for the building, which both completes the urban path and opens onto the rural dimension, with the idea of promoting the dual essence of villages such as Gidy.
Moving to the interiors, the volume running north-south houses the canteens and ancillary rooms; meanwhile, the two-storey east-west volume contains the classrooms, with the kindergarten rooms on the ground floor and the primary school rooms on the upper floor. On both floors, the classrooms are organised around a wide central corridor that also serves as a public space to be shared be all, whilst each class has two views of the outside, specifically in order to feed the imaginations of the children within them. Illuminated by numerous openings between the main volumes, the communal areas are connected with atria, waiting areas and activity rooms, helping to multiply the possibilities for use and opportunities for interaction. On the upper floor, the rooms open onto a terrace, allowing for the option of open-air teaching activities, even for the primary school.
Made of concrete poured on-site, to obtain good thermal inertia in both summer and winter, the buildings’ façades have been finished with a very light-coloured natural lime plaster. Inside, the load-bearing walls - their finish left raw in the common areas - provide a pleasing contrast with the polished concrete and the transparency of the large windows.
Mara Corradi
Architects: Dominique Coulon, Olivier Nicollas, Margot Machin, Javier Gigosos- Ruipérez, Ali Ozku, Diego Bastos-Romero
Construction site supervision: Margot Machin
Project management: Dominique Coulon & associés
Client: City of Gidy
Structural Engineer: Batiserf Ingénierie
Electrical Engineer: BET G. Jost
Mechanical Plumbing Engineer: Solares Bauen
Cost Estimator: E3 Économie
Acoustician: Ingemanson
Landscape: Bruno Kubler
Kitchen expert: ÉS Energies
Coordination: MGB-CPC
Address: Esplanade Olympe de Gouges, 45520 Gidy, France
GPS coordinates: 47°59'30.8"N 1°50'15.3"E
Surface: 3 364 sqm
Budget: 6 400 000€
Competition: november 2015
Study phases: February 2016 to January 2017
Implementation: March 2017 to January 2019
Construction companies: Earthwork (TPL), structure (SNB), screed (CDI), water proofing (BARCO), exterior joinery (BERNARDI), metal works (CROIXALMÉTAL), external thermal insulation (NEYRAT), plastering (GAUTHIER), interior joinery (DENIOT), tiles (VINET), painting (NEYRAT), elevators (THYSSEN), green areas (RICHARD), plumbing - drainage (CIS ENERGIE), heating - ventilation (TUNZINI), electricity (ELICAUM), drainage (TPL), kitchen (BENARD).
Photographs: © Clément Guillaume










