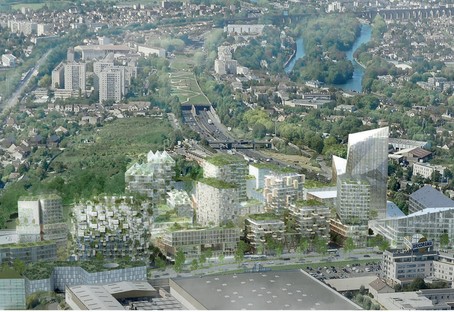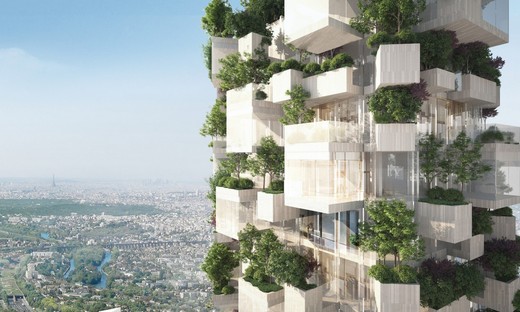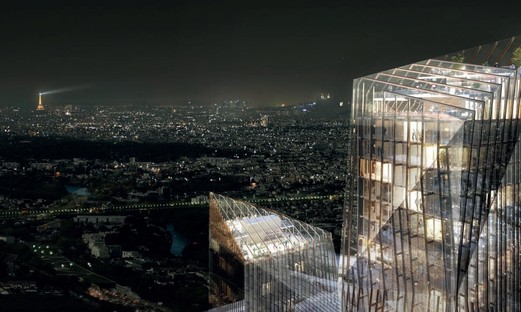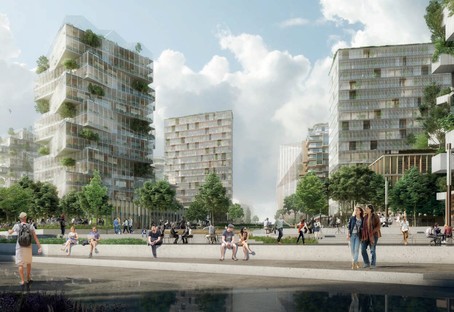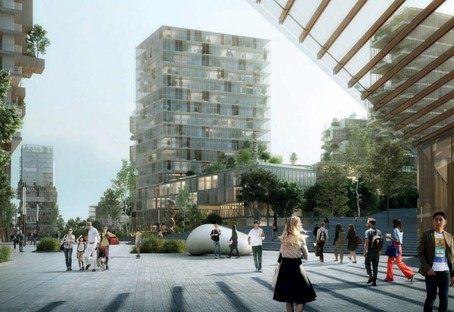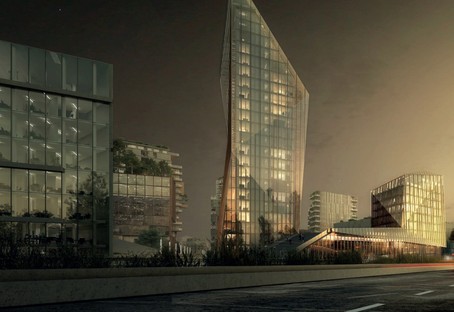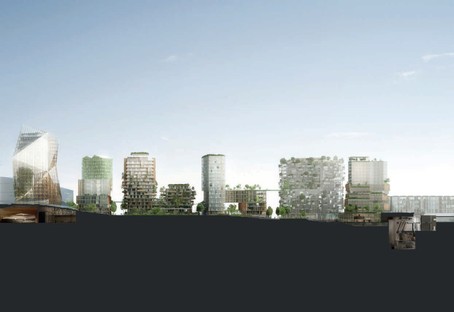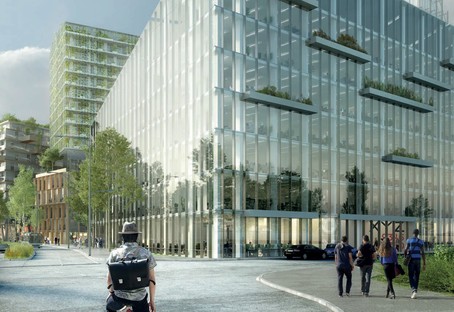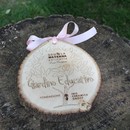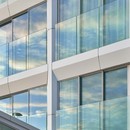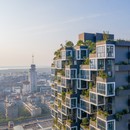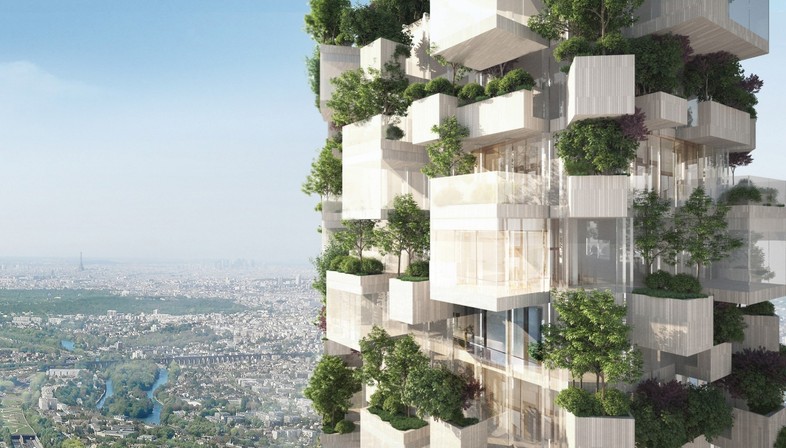
Balcon sur Paris, a project promoted by the Compagnie de Phalsbourg, is among the winners of the “Inventons la Métropole du Grand Paris” competition. Heralded as the biggest international competition for urban development, the contest involved fully 51 sites in the French capital and the 130 bordering municipalities included in the “Métropole du Grand Paris” metropolitan area. The Balcon sur Paris project is located in Villiers sur Marne, in the eastern quadrant of the Paris metropolitan area.
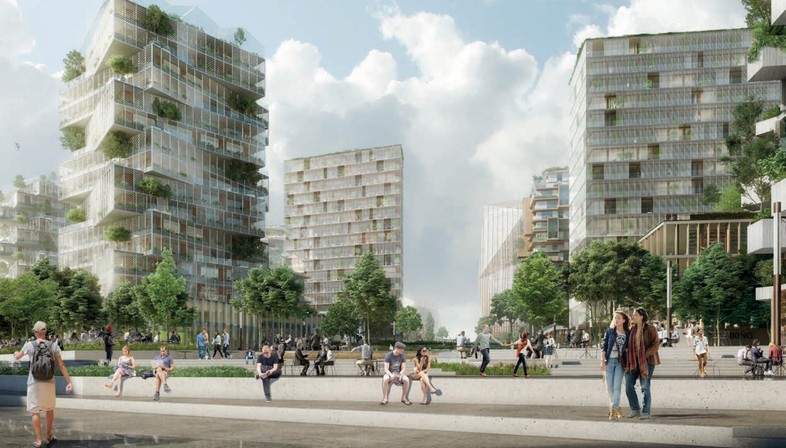
The project involves construction of 12 buildings including housing, offices, businesses, hotels, multiplex cinemas and a Congress Centre, and aims to be Europe’s largest structure, in terms of both density and height, made entirely out of wood. The project will include Forêt Blanche, a 54 metre tower with structures built entirely out of wood designed by Stefano Boeri Architetti, based on the same philosophy as Bosco Verticale, the skyscraper the studio designed in Milan: buildings in which “greenery” is viewed not as decoration but as an essential element of the building for fighting climate change and increasing biodiversity in the city. These are also the goals of La Cour Verte, a courtyard building also designed by Stefano Boeri Architetti for Balcon sur Paris, featuring a 600 m2 rooftop garden planted with grass.
The Balcon sur Paris project also includes buildings designed by Kengo Kuma & Associates (Sora, Le Palais des Congrès), Oxo Architectes (Le Potager De Villiers, Business Home), KOZ Architectes (2 buildings, Archipel), Michael Green Architecture (Peuplier Blanc, Prairie Blanche) and X-TU (La Ressourcerie, Green Jenga).
(Agnese Bifulco)
Images courtesy of Compagnie de Phalsbourg
Images of La Forêt Blanche courtesy of Stefano Boeri Architetti
Balcon sur Paris project credits
Client/Mandataire: Compagnie de Phalsbourg www.compagniedephalsbourg.com
Investors/Promotors: Compagnie de Phalsbourg, Codeurs et Compagnie (co-investor); Emerige (co-investor)
Architectural design:
Stefano Boeri Architetti (La Forêt Blanche, La Cour Verte)
Kengo Kuma & Associates (Sora, Le Palais des Congrès)
Oxo Architectes (Le Potager De Villiers, Business Home)
KOZ Architectes (2 Archipel buildings)
Michael Green Architecture (Peuplier Blanc, Prairie Blanche)
X-TU (La Ressourcerie, Green Jenga)
Landscape concept: James Corner Field Operations, Atelier Paul Arène
Structures, installations and sustainability:
Equilibrium (lumber constructions) ; Sinteo (energy) ; VS-A Group (façade engineering) ; Lamoureux Acoustics (acoustics) ; Transitec (mobility) ; CASSO & Associés, (accessibility, fire prevention) ; EDF (energy, smart grid) ; Schneider Electric (smart building, smart grid) ; CSTB (consulting) ; Aveltys (AMO garantie de charges) ; Urbagri (urban agriculture) ; LPO (awareness campaign) ; Ville Ouverte (consultation) ; Transdev (parking) ; Zenpark (parking); Ducks Scéno (Palais des Congrès scenography)
Forêt Blanche / La Cour Verte design team: Stefano Boeri Architetti www.stefanoboeriarchitetti.net
Coordination: Francesca Cesa Bianchi
Project head: Moataz Faissal Farid
Design team: Elisa Borghi, Agostino Bucci, Alessandra Magnetti, Sara Gangemi, Paolo Russo, Giulia Chiatante
Landscape concept: Laura Gatti










