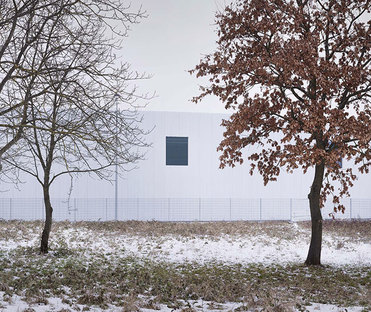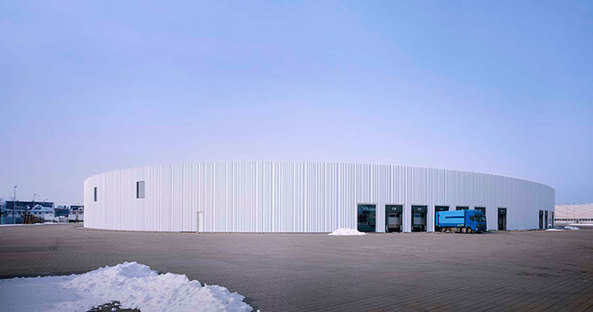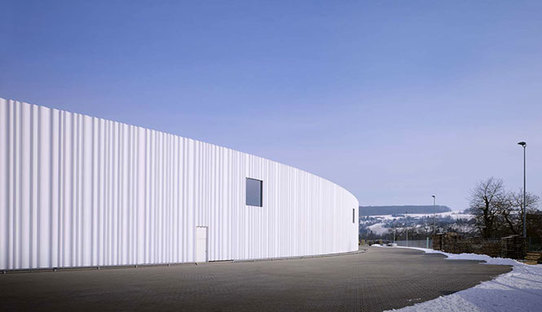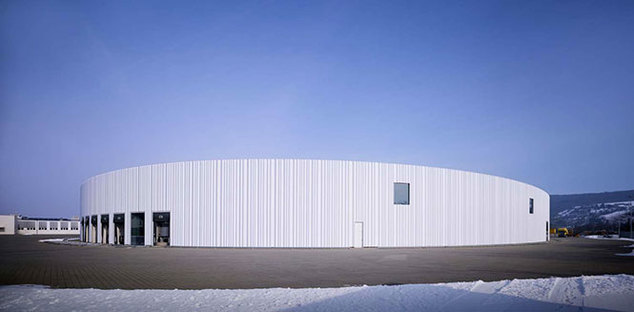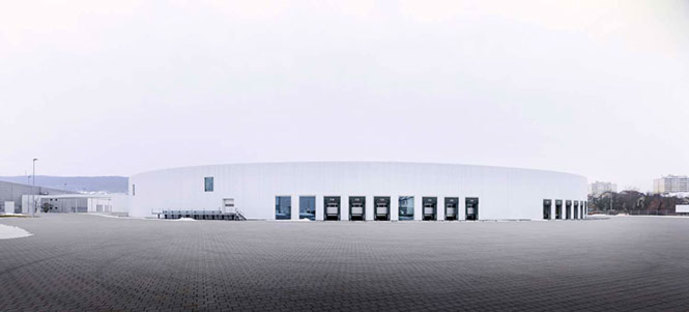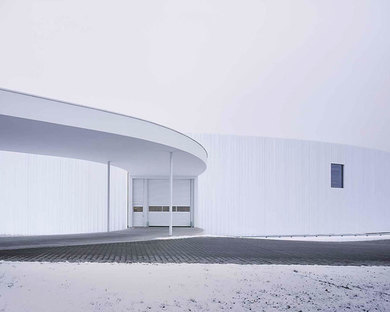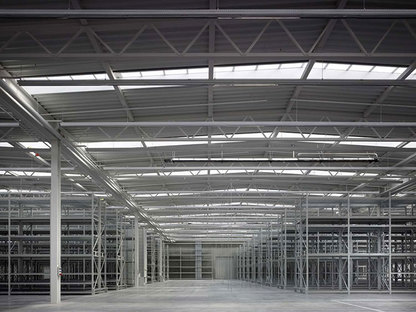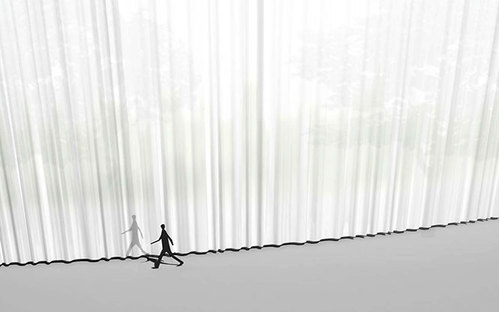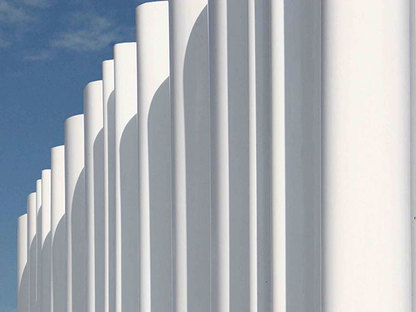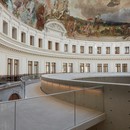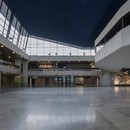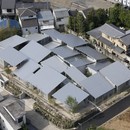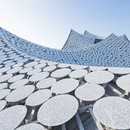21-05-2013
SANAA industrial building on Vitra Campus
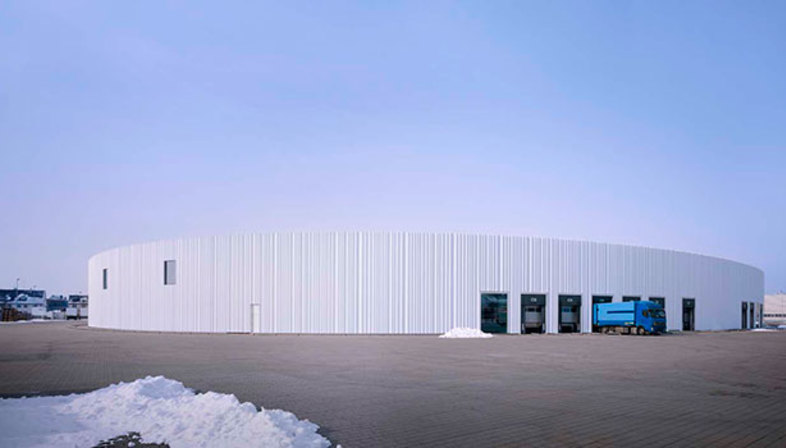 All the projects for expansion of the Vitra Campus have been awarded to world-renowned architects and studios: Tadao Ando, Zaha Hadid, Álvaro Siza, Herzog & de Meuron; the latest addition is an industrial building designed by Kazuyo Sejima Ryue Nishizawa?s studio, SANAA.
All the projects for expansion of the Vitra Campus have been awarded to world-renowned architects and studios: Tadao Ando, Zaha Hadid, Álvaro Siza, Herzog & de Meuron; the latest addition is an industrial building designed by Kazuyo Sejima Ryue Nishizawa?s studio, SANAA.SANAA?s project replaces an old warehouse, adding an additional 8000 square metres in response to the company?s new requirements.
On the basis of analysis of logistics and production processes, the architects suggested to the client that it would be better to build a single round building rather than 4 square buildings fitting into the architectural grid of the campus.
The central wall, which divides the building into two parts, and the circular façade form an isostatic weight-bearing structure. This concrete shell contains internal steel reinforcements, a combination making it possible to reduce the weight-bearing structure to the benefit of the empty space inside, making it extremely flexible. Natural lighting is guaranteed by a series of narrow parallel openings in the roof and by the windows in the upper part of the walls.
(Agnese Bifulco)
Design: SANAA(Sejima and Nishizawa and Associates)
Photographs: Christian Richters © Vitra; Julien Lanoo © Vitra
Rendering: © SANAA
Location: Weil am Rhein, Germany
www.vitra.com










