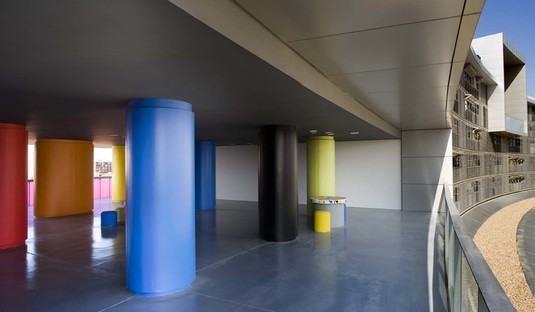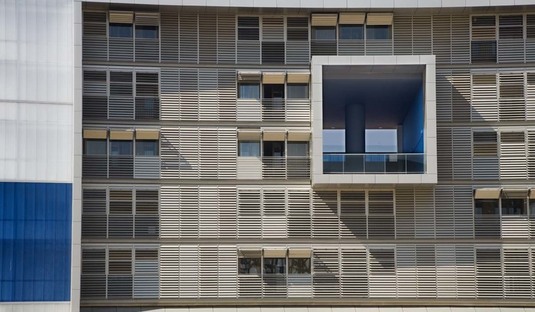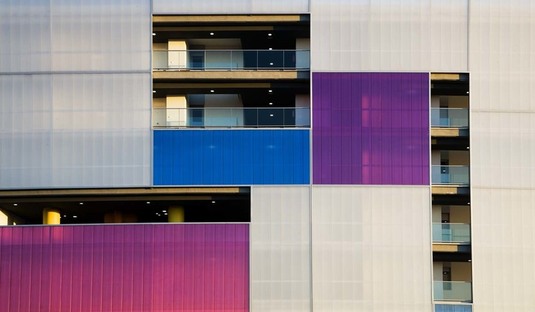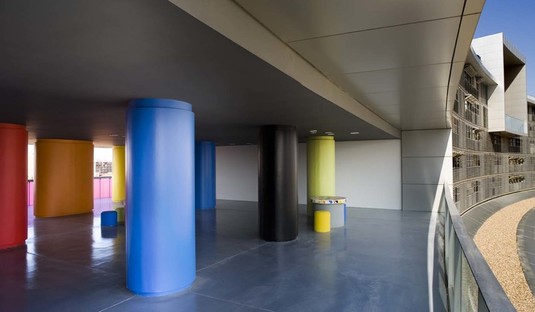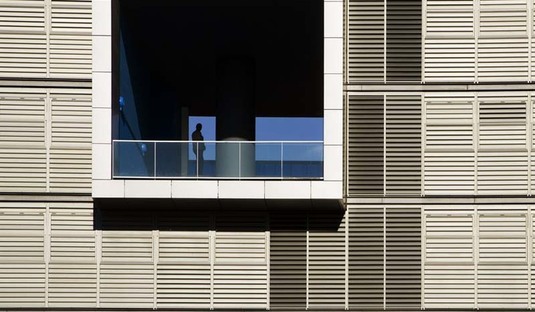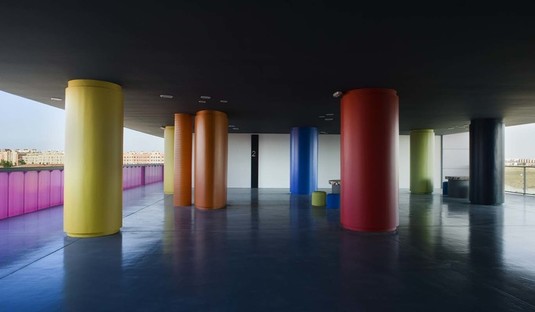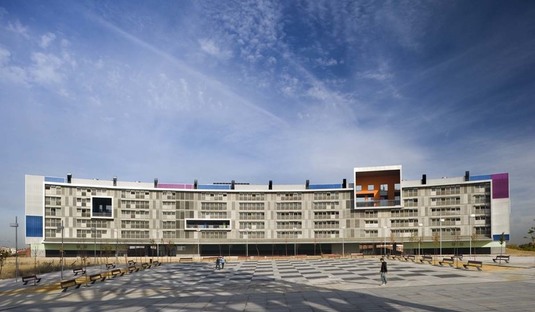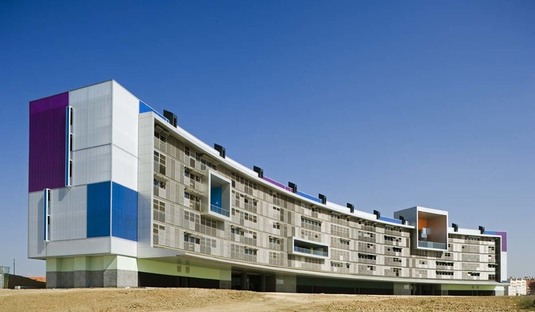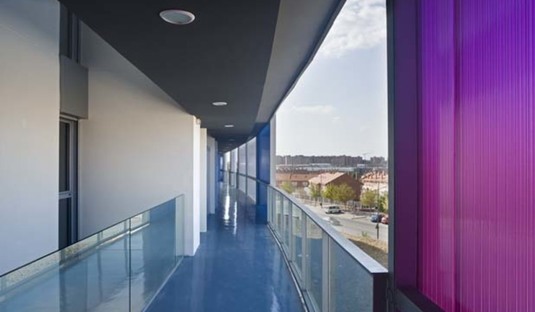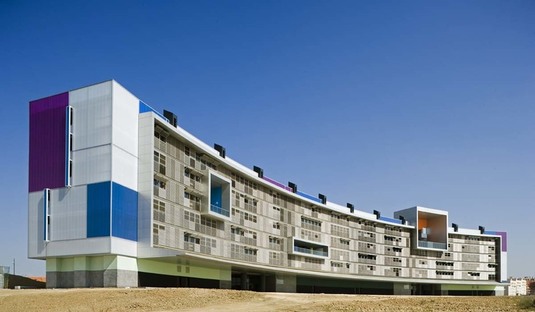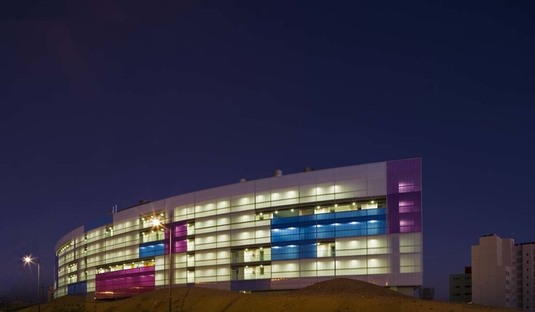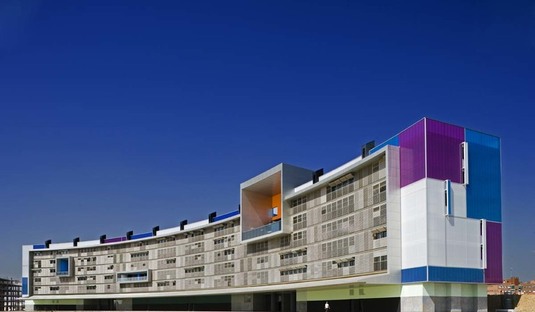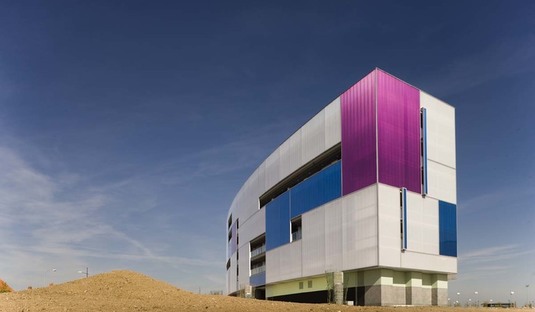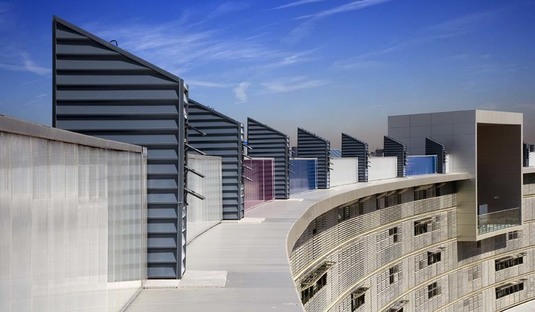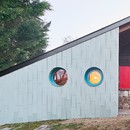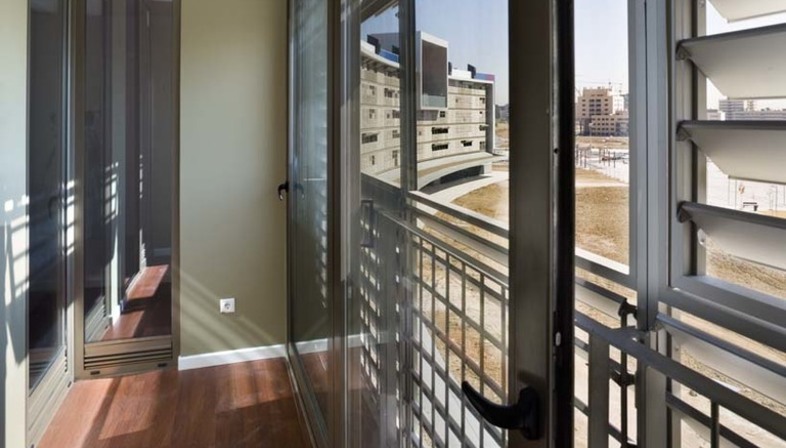 In the design of this housing development with 92 residential units, 1000 m2 of commercial space and 115 parking spots in Móstoles, near Madrid, Ruiz-Larrea & Asociados took the basic principles of bioclimatics into account, designing the apartments in an arc shape sandwiched between two surfaces to form thermal cladding which reduces loss of heat to ensure sustainability.
In the design of this housing development with 92 residential units, 1000 m2 of commercial space and 115 parking spots in Móstoles, near Madrid, Ruiz-Larrea & Asociados took the basic principles of bioclimatics into account, designing the apartments in an arc shape sandwiched between two surfaces to form thermal cladding which reduces loss of heat to ensure sustainability. The compact, apparently impenetrable northern wall is in actual fact a geometric combination of coloured and white translucent glass surfaces concealing the presence of a gallery with a walkway between the external cladding and the actual walls of the apartments which accumulates hot air for heating them in winter.
On the southern side, on the other hand, light and heat conveyed by the clear glass of the façade are completely screened by aluminium slats: in hot weather the slats allow air to circulate, cooling down the rooms most exposed to the sun, while in winter the solution accumulates an additional reservoir of warm air between the glass and the sunshade: air heated by the greenhouse effect is distributed to the south-facing rooms and then, by limiting the temperature to 21° C, corresponding to comfortable indoor temperature, driven to the most distant rooms on the northern side by the ventilation system to guarantee uniform temperature throughout the apartment.
The presence of openings running through the building from north to south to form “covered plazas”, like shared courtyards available for residents? use, opens up the street for thermal exchange due to generation of hot or cool air currents, depending on the season.
When it comes to sustainability, Ruiz-Larrea?s project incorporates active bioclimatic systems such as photovoltaic solar panels with systems defined as passive, such as the south-facing glass surfaces, generation of natural ventilation but also geothermal systems for obtaining hot air, with a grid of pipes running as far as 7 metres below ground level.
The architectural design clearly focuses on sustainable criteria but is not constrained by them, using them as basic principles or essential starting points around which to build the form of the project. Both façades create different original rhythms, motivated by different requirements in terms of exposure which are capable of dialoguing with one another thanks to the unexpected openings that link them here and there. In reply to anyone who may think eco-compatible design represents a limitation on inventiveness in architecture!
Mara Corradi
Design: Ruiz-Larrea & Asociados
Client: Instituto Municipal del Suelo de Móstoles
Location: Móstoles Sur, Madrid (Spain)
Structural design: NB35
Total usable floor area: 7488 m2
Lot size: 3744 m2
Project start date: 2007
Completion of work: 2009
Cement structure
Plasterboard cladding
Wooden flooring
Photographs: © Ángel Baltanás
www.ruizlarrea.com










