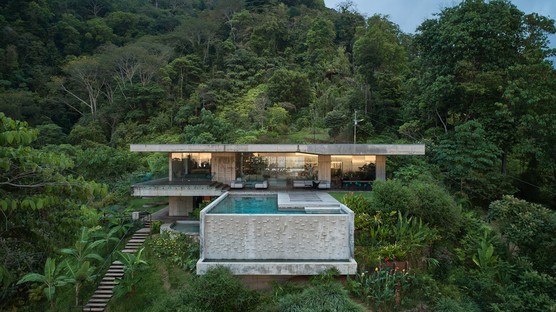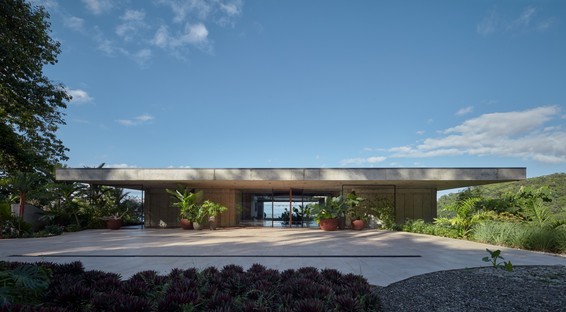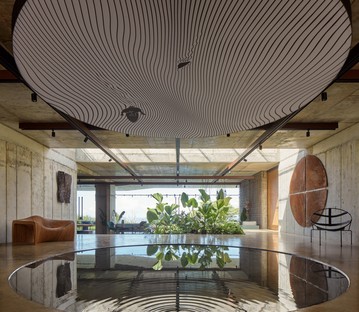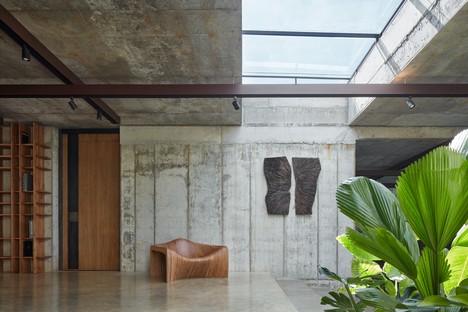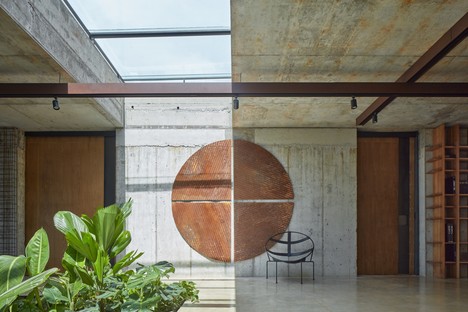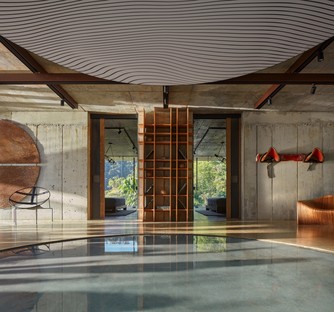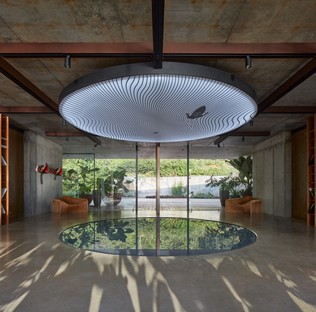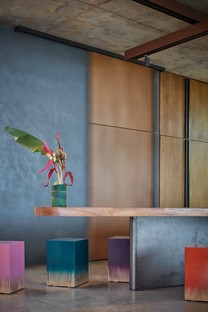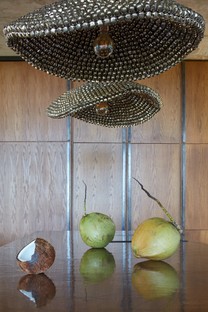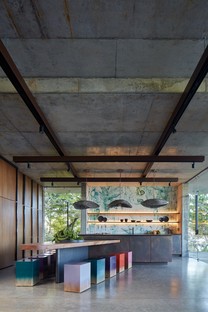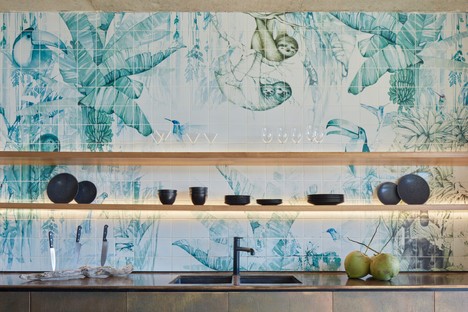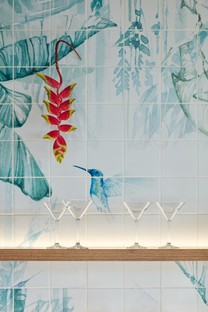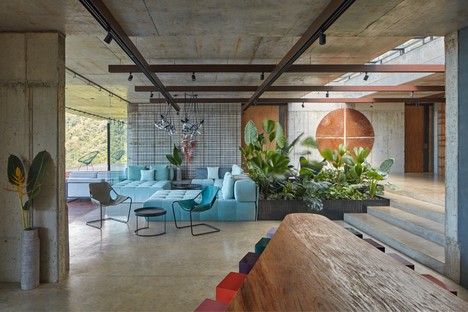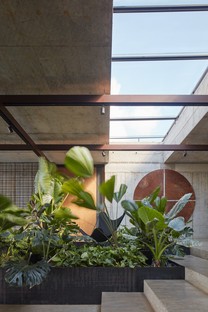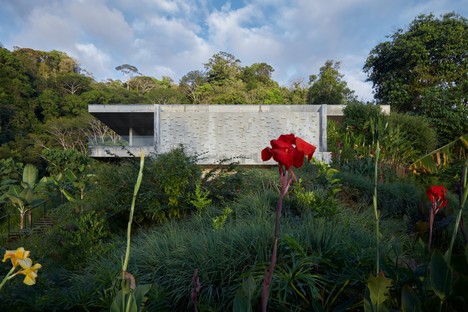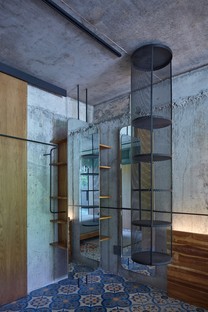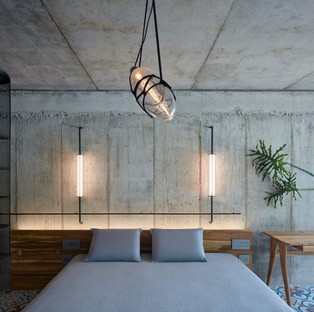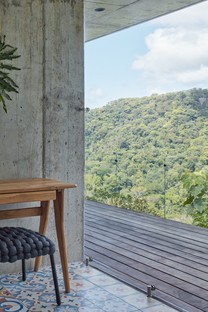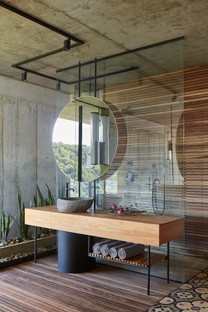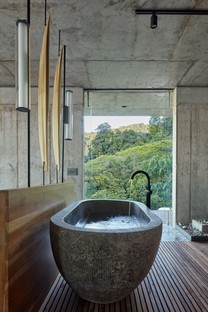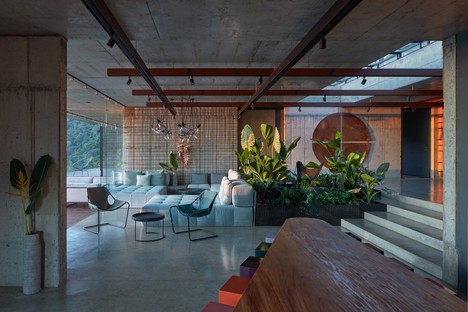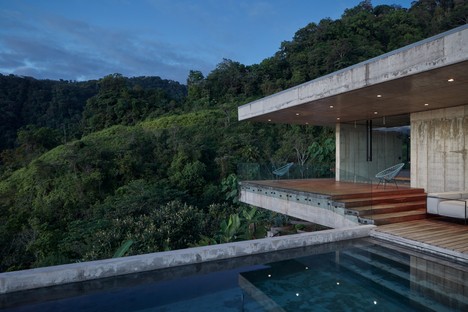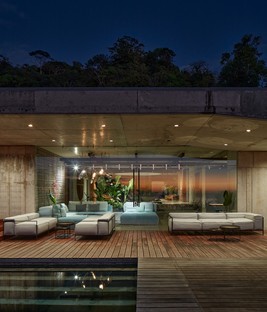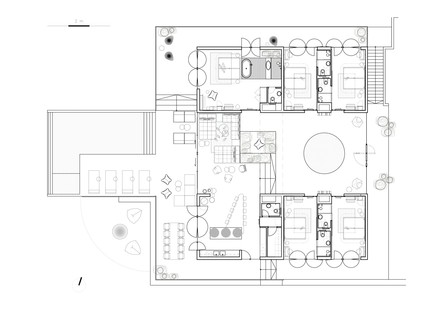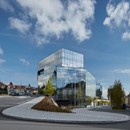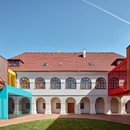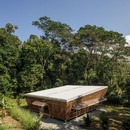01-01-2021
Refuel works + Formafatal: Art Villa in Costa Rica
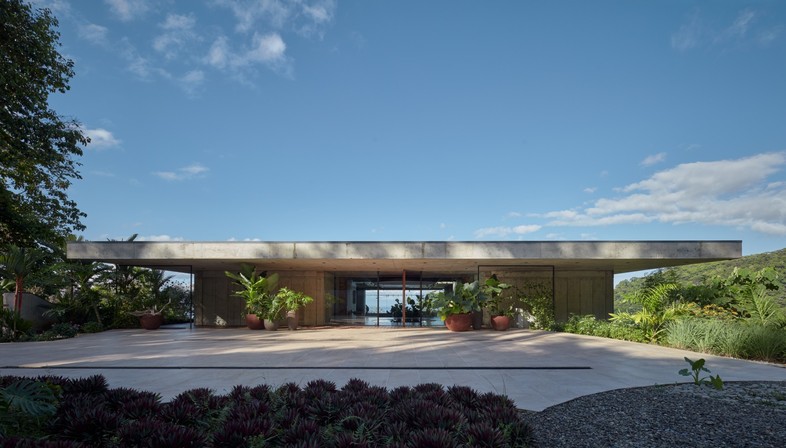
The power of man in relation to the power of nature. This sums up the design experience involving several international studios in Costa Rica, where an investor from the Czech Republic constructed a resort composed of three luxurious villas surrounded by vegetation north of Playa Hermosa.
The Art Villas Resort complex currently being completed includes three magnificent holiday homes facing the Pacific Ocean and linked by pathways through the Costa Rican jungle. The site on which they have been built is two hectares of sloping land completely covered with vegetation, and these features of the environment are essential keys to the design of the leisure facilities, where the privilege of offering homes “far away from civilisation” is expressed with an incomparable level of luxury.
Czech studio Formafatal, directed by Dagmar Štěpánová, drew their inspiration from twentieth-century South American villas, from the examples of Oscar Niemeyer to the works of Paulo Mendez da Rocha, in which concrete becomes an ally in the construction of vast empty spaces expressing all the beauty of this raw material, at times brutal, monumental yet intimate, and therefore inevitably close to nature. The relationship between the vegetation and the construction becomes a fundamental dialogue based on integration. Formafatal provided the masterplan for the resort, and particularly for Atelier Villa, the most minimalist of the built volumes, as well as the design of all the interiors.
Art Villa, with architectural design by Refuel works of Prague, is the majestic result of a triple concrete floor slab on two levels with fully 570 square metres of usable floor space. A square floor plan is combined, on the top level, with a swimming pool jutting out toward the west, in the direction of the Pacific Ocean. In addition to a generously sized common area (foyer, main living room, kitchen with dining room and covered poolside terrace), the villa has five bedrooms with their own bathrooms. In the basement are a children’s playroom, a gym, a dance floor, a walk-in closet, a laundry room and the utility rooms. The external circulation allows guests to walk all around the building’s perimeter, maintaining constant contact with nature.
Observing the floor plan of the main floor, the top one, we may note that the entire volume is oriented toward the west, not only because of the view of the outdoor swimming pool and the evocative circular indoor pool of water, but because of the floor-to-ceiling windows overlooking the ocean. Inside, there are only a few partition walls, aided in the definition of space by differences of a few steps in the level of the floor, making the big central open space more functional.
Unfinished walls expressing the now familiar power of concrete are softened with refined finishes, fabrics and colours, openly declaring the home’s luxurious nature before the spectacle offered by nature. Teak wood, metal and linen are the materials used in the furnishings, all custom-made by local artisans or imported from the Czech Republic.
The bedroom and bathroom floors feature ornamental cement tiles made to measure over the border in Nicaragua. Different styles and colours follow one upon the other to reflect the rich, evasive abundance of nature. A watercolour painting on the wall behind the kitchen shelves acts as a mirror reflecting the life beyond the wall, according to the architects, like a window allowing people inside the house to see the nature outside it. In decorative terms, the project is a great tribute to the spectacle of the jungle around it.
Atelier Flera landscaped the site with terraces and staircases in the forest between the villas. The existing vegetation was supplemented with local decorative plants such as the national tree of Costa Rica, Enterolobium cyclocarpum, commonly known as guanacaste, and fruit trees such as bananas, coconut palms and papayas.
Mara Corradi
Principal Architect: Formafatal
Architectural concept of Art Villa: Refuel works (Jan Skoupý, Zbyněk Ryška) + Formafatal
Location: Bahia Ballena, Playa Hermosa, Costa Rica
Project years: 2017 - 2018
Completion years: 2016 - 2019 (completed in December 2019)
Built-up area: 618 sqm
Usable floor area : 570 sqm
Site size: 25 000 sqm
Client: Filip Žák
Collaborators: atelier Flera | landscape architect - greenery and garden elements | www.flera.cz
Different Design | realization of screed surfaces | www.different-design.cz
Můj Originál | jungle watercolor painting | www.mujoriginal.cz
Photography by Jakub Skokan and Martin Tůma / BoysPlayNice www.boysplaynice.com
www.formafatal.cz
www.artvillas.com
www.refuelworks.com










