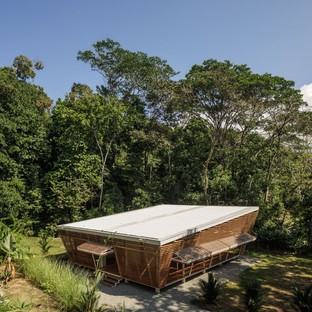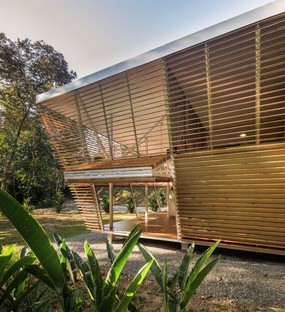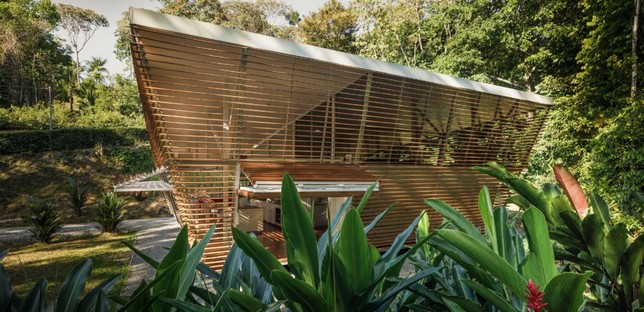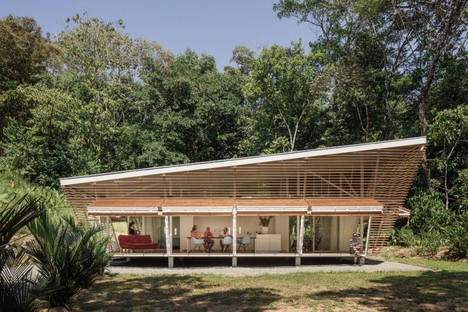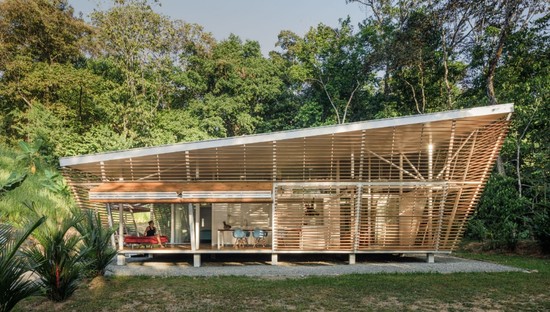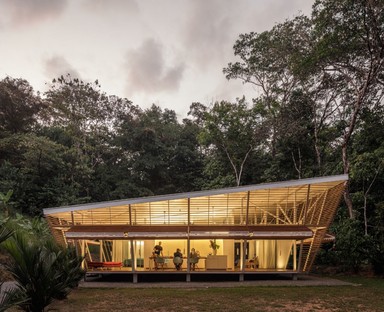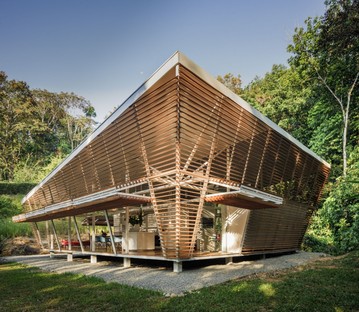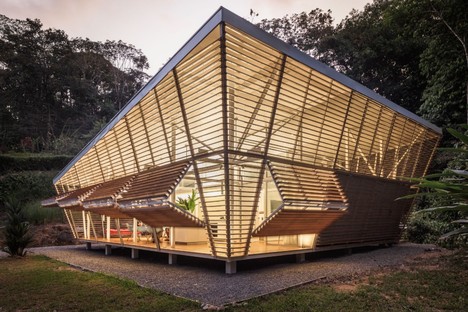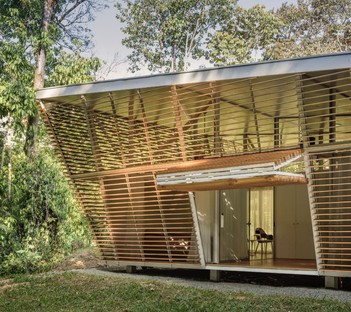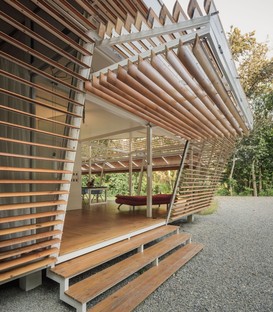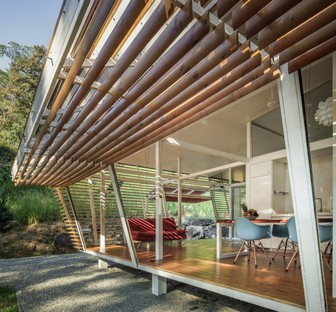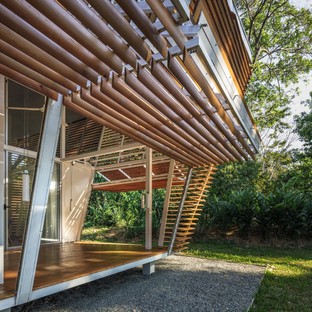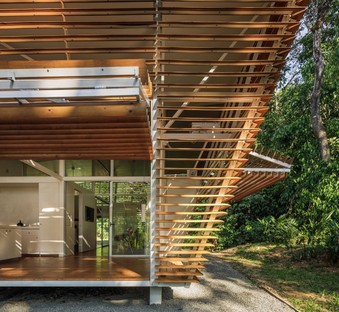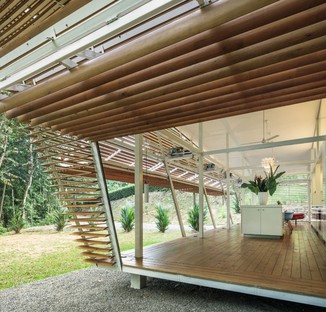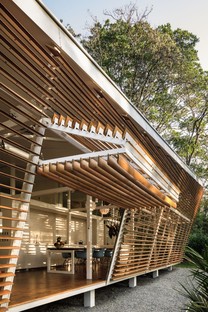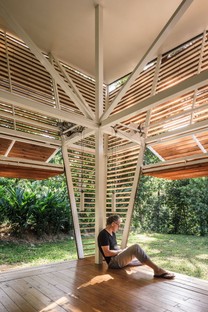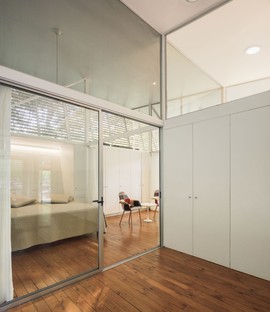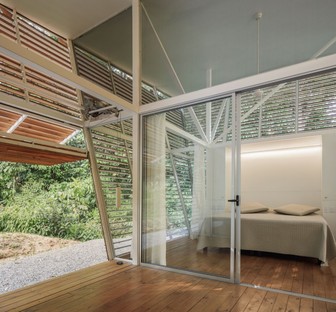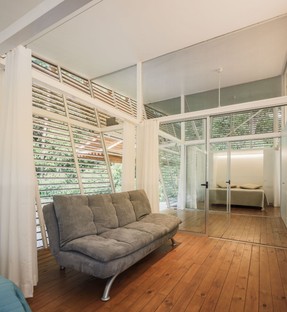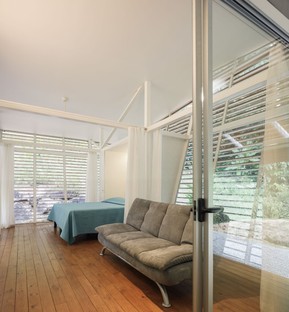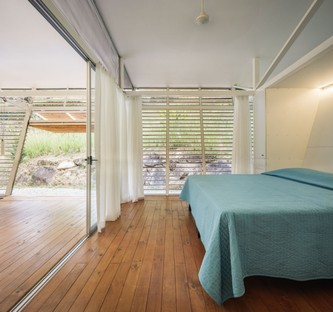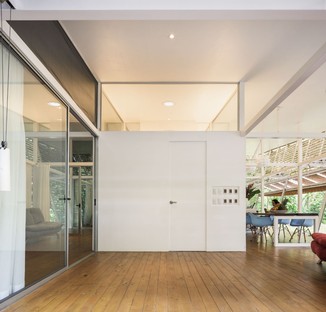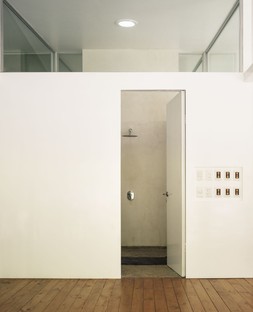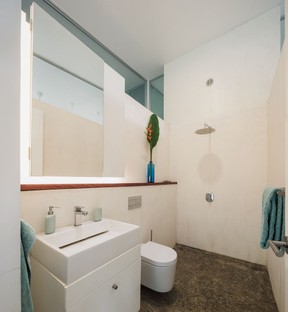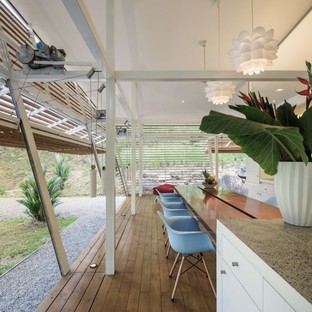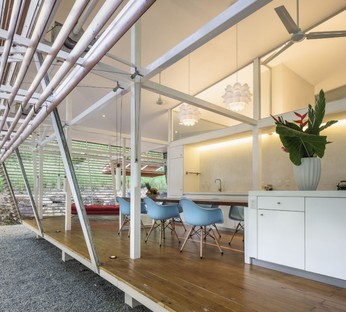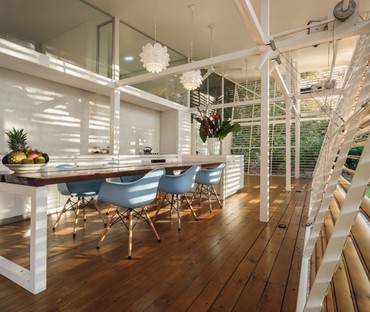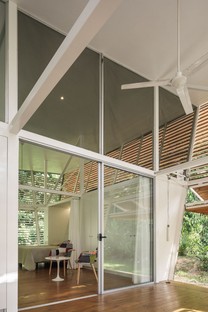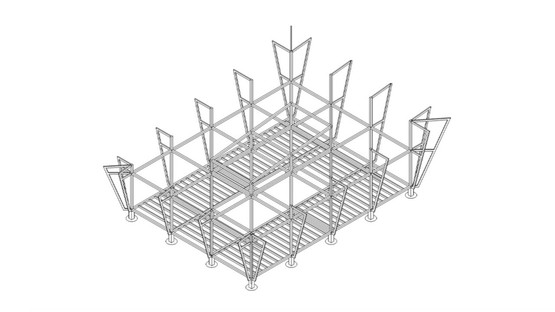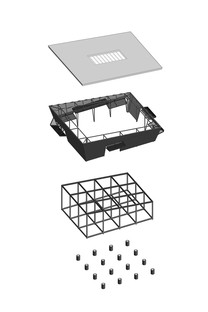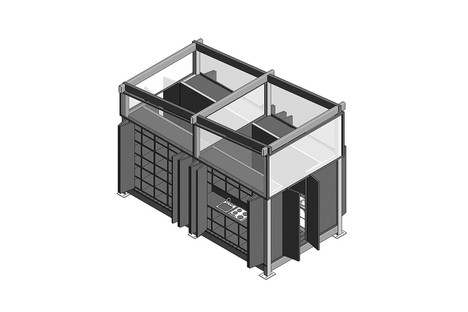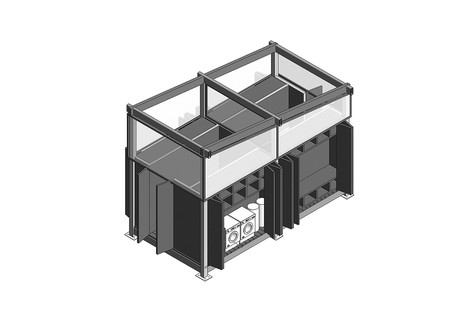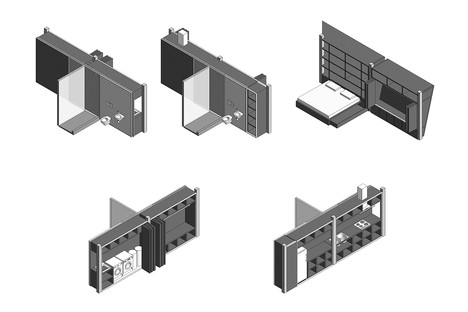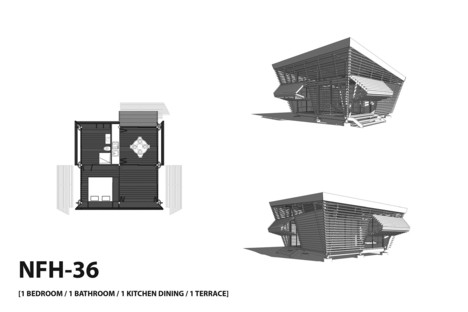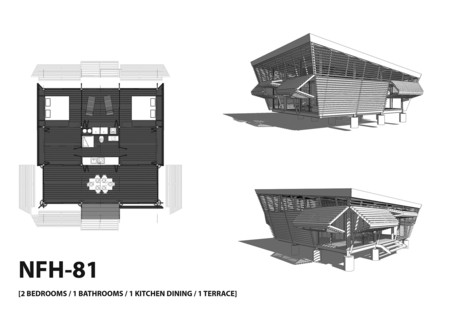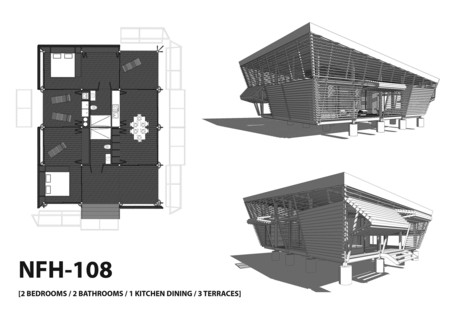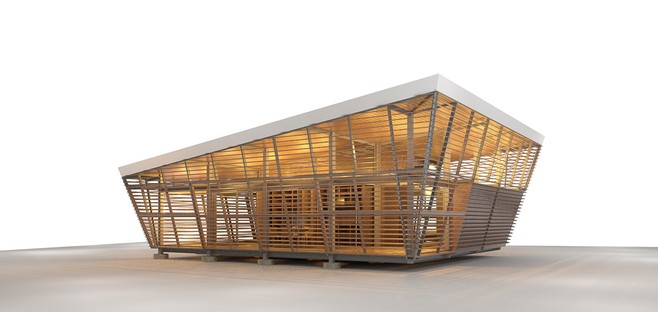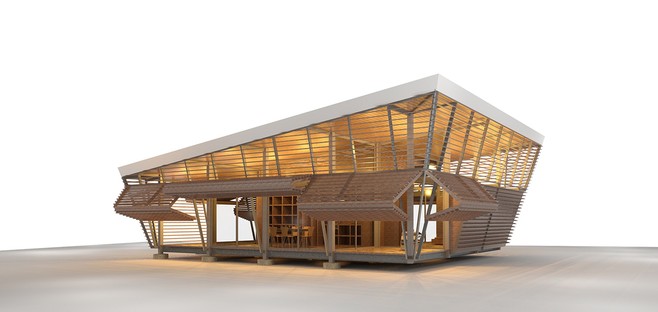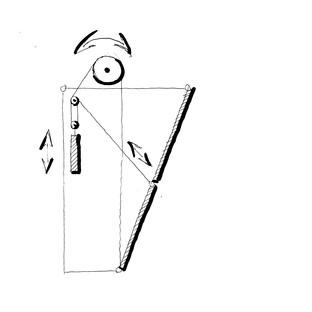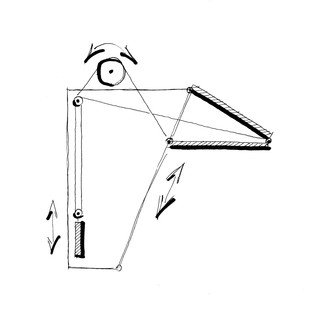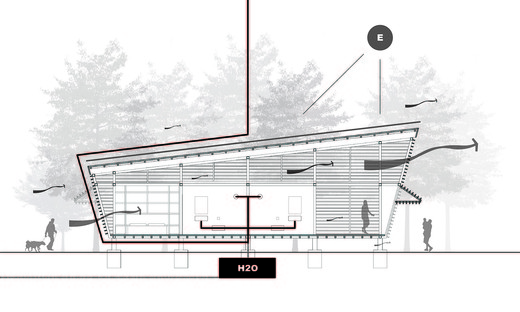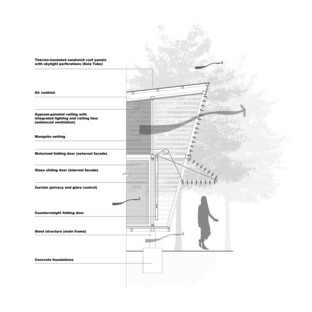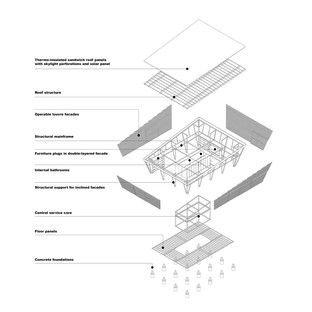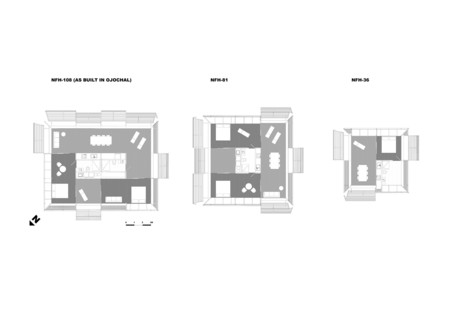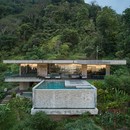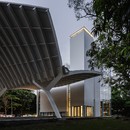23-08-2019
Schütte and A-01’s Casa Sin Huella is a scalable home for a wild natural setting
A-01, Oliver Schütte,
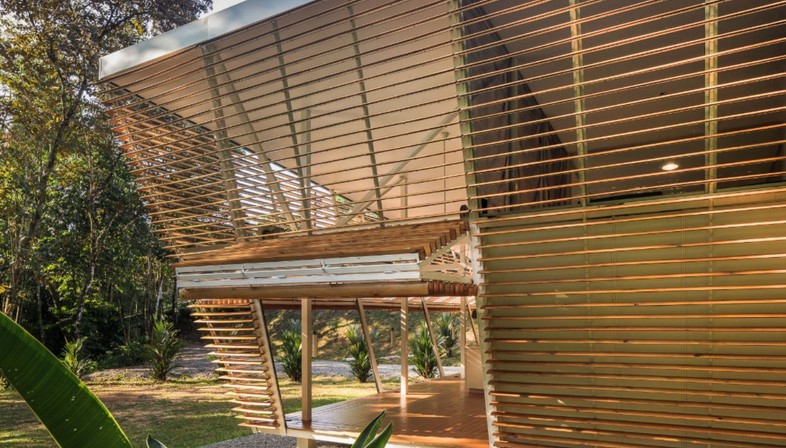
Casa Sin Huella, meaning No Footprint House, is Oliver Schütte’s latest project completed in partnership with A-01, a single-family home which is as elegant as it is simple and functional, intended to be the first prototype for industrial production.
It is located on the south Pacific coast in Costa Rica, at the top of the iconic Whale Bay, surrounded by vast, exotic rainforests.
The home is designed to respond to the wet tropical climate with passive control, as ventilation and protection from the sun are essential in a home in this area at any time of year.
In such a context, structure supports function, and the entire home is built around a central core containing all the major appliances and connections to utilities, including the bathrooms, the kitchen and the laundry room. Compressing all these functions into a single block permits construction of an open space on a single level around them. What’s more, this design principle significantly reduces the difficulty and cost of future repair work, as well as assembly, an important consideration on the prefabricated home market.
All the living room furnishings are arranged between the central core and the outer cladding, which has two layers. The inner layer consists of profiled vertical beams supporting panes of glass and serving a weight-bearing and aesthetic function, as structural elements in view. The outer cladding is made of wood, formed of strips inclined to keep heat down and create shade in the torrid central hours of the day. These panels, like the windows, can be opened or closed individually to regulate the view and exposure to the sun, to increase or decrease air flows and to determine the level of privacy and security perceived in the home. This means Casa Sin Huella is both indoors and outdoors, as its inhabitants can choose whether they want to feel like they are inside or outside by adjusting the natural dynamics that determine the habitability of buildings in tropical areas, such as shade and ventilation.
Casa Ojochal, the first prototype designed by Oliver Schütte for A-01, is named after its location and contains two bedrooms and an area combining the kitchen and living room, adding a series of intermediate multipurpose spaces. The client wanted the home to be built on a floating white metal structure with wooden finishes, connected to the public utility grid, which is supplied from renewable energy sources, while water is heated with energy from solar panels on the roof.
The parts of the first Casa Sin Huella were constructed in Costa Rica’s Central Valley and shipped to the assembly site on a single trailer, in a single night. As we have seen, it is the first prototype for mass production based on a vaster catalogue of home types. Each of these will be configured as a series of modulable prefabricated parts. In the early stages of the project, Sin Huella houses will be offered in three different sizes, which may then be configured as desired with the client’s choice of finishing materials, quantity and quality of services. The three sizes will be 36 sqm, 81 sqm and 108 sqm.
As its name suggests, Oliver Schütte and A-01’s No Footprint House is built to be completely self-sufficient, for places which are not connected to the public utility grid, as is often the case in Latin America. As the architect says, he attempted to offer an economically and ecologically sustainable response to this problem.
In order to ensure that the house lived up to its name, A-01 studied the supply chain of the materials used to obtain guarantees of certified origin and integrated environmental performance, taking complete responsibility for the final result.
In conclusion, Casa Sin Huella achieves zero environmental impact, blending in naturally in any setting, wild or not, and can be taken apart and reassembled an infinite number of times without difficulty.
Francesco Cibati
Year: 2018
Location: Ojochal, Costa Rica
Lead architect: Oliver Schütte / A-01
Design team: José Pablo González, Mauricio Rodríguez, Misael Rodríguez, Ronald Carvajal Soto / A-01
Typology research: Marije van Lidth de Jeude / A-01
MEP engineering: Pablo Mora / Consost
Structural design: Rafael Cañas / Ingeniería Cañas
Construction: Hernán Mora / SLO Studiolocal
Photography: Fernando Alda / Fernando Alda Fotografía
Documentary: Soren Pessoa, Valeria Romero / Manduca Audiovisual
Marketing: Luuc van Wezel / Villas Gaia
www.a-01.net
www.fernandoalda.com
Video: https://www.youtube-nocookie.com/watch?v=Yu8OugbG-WI










