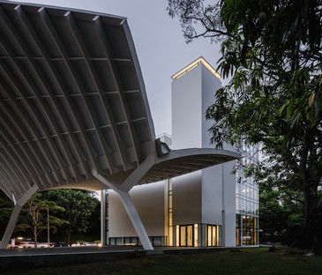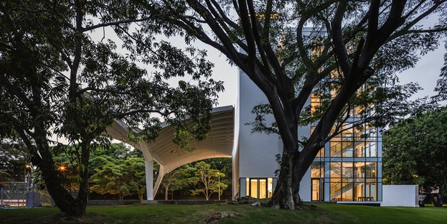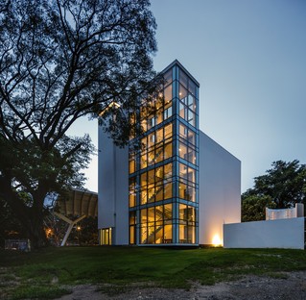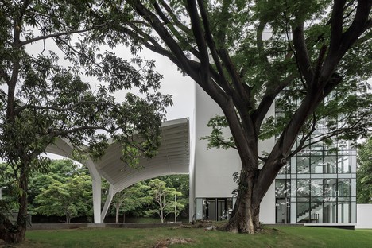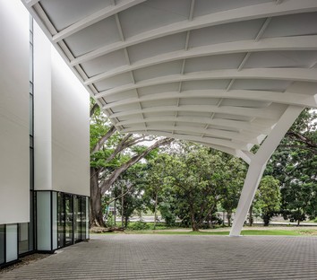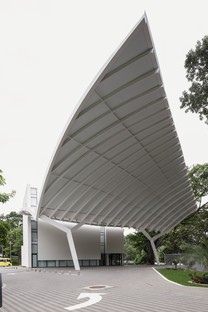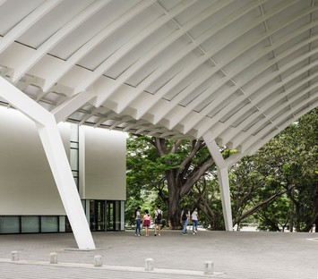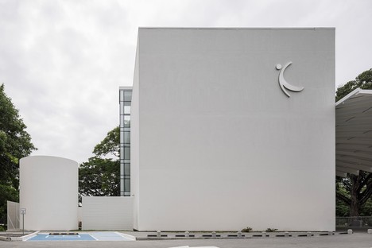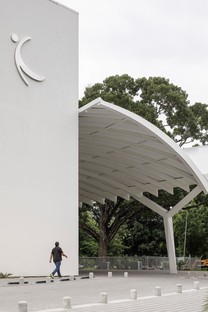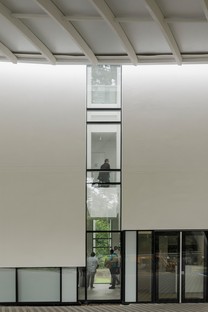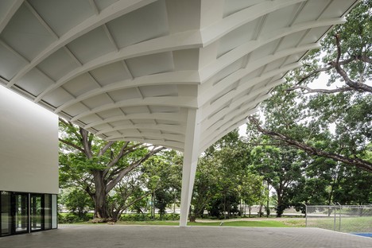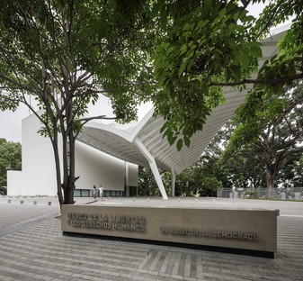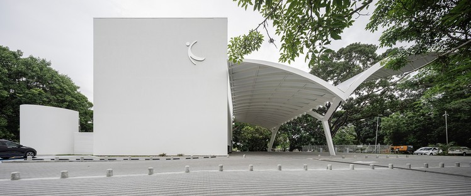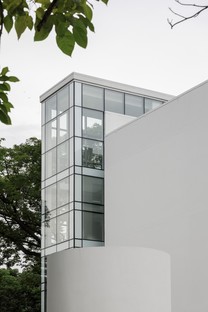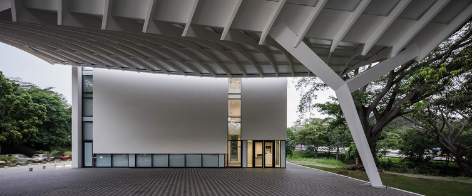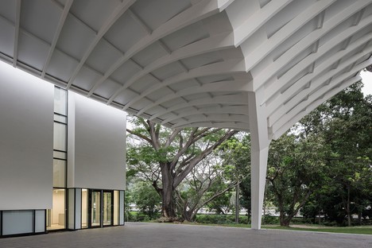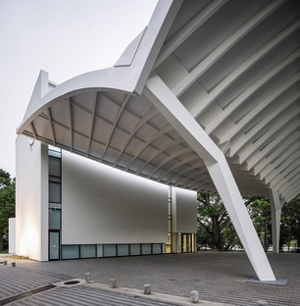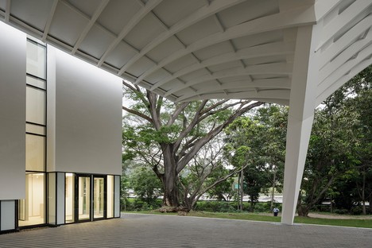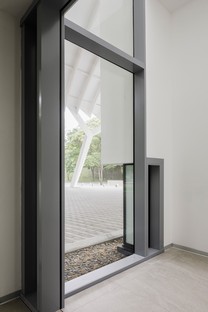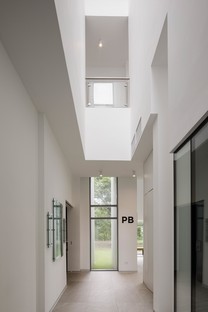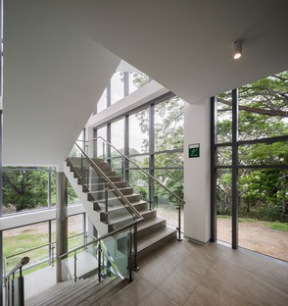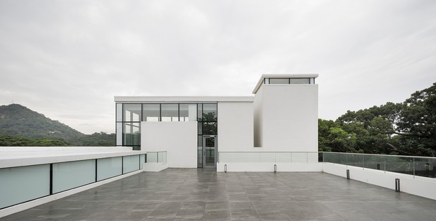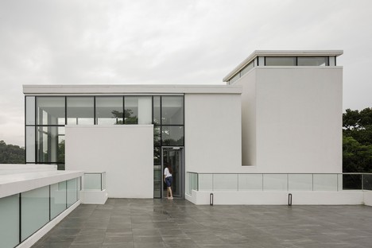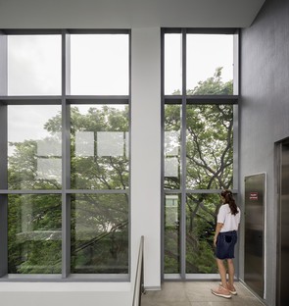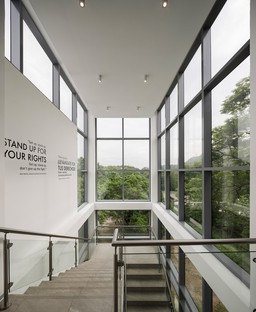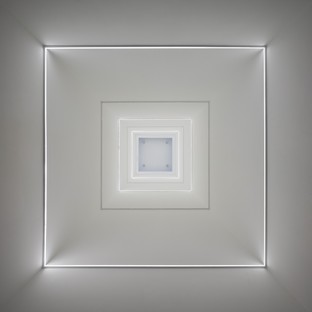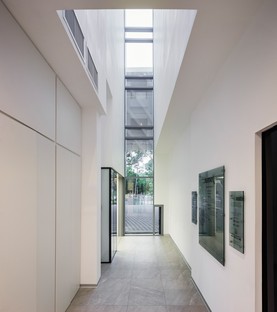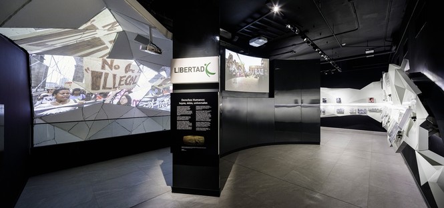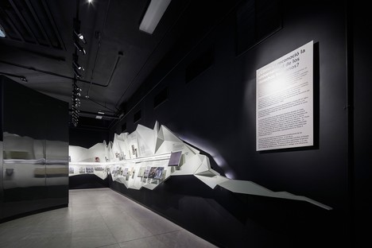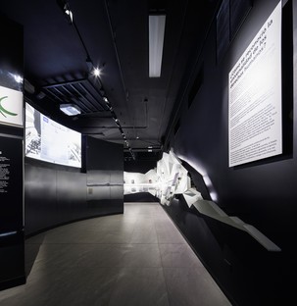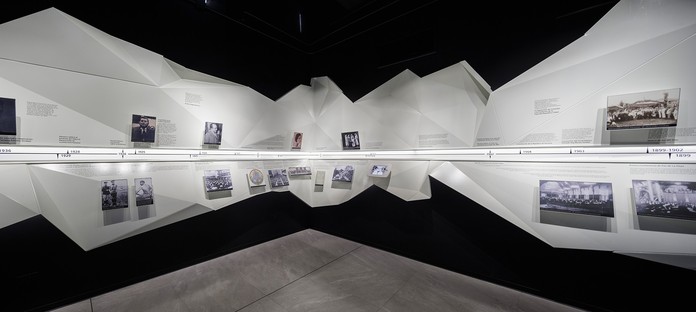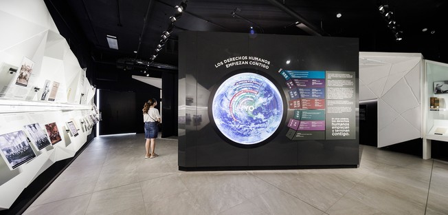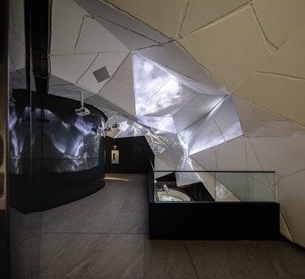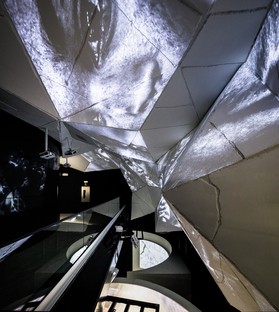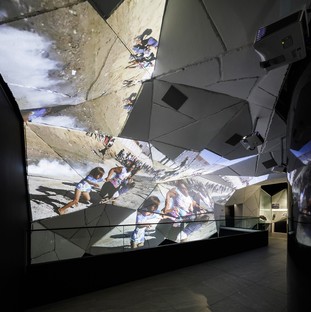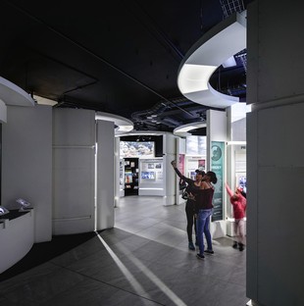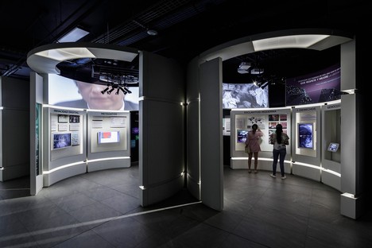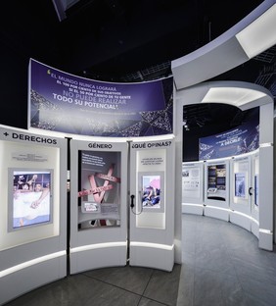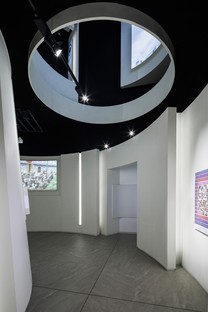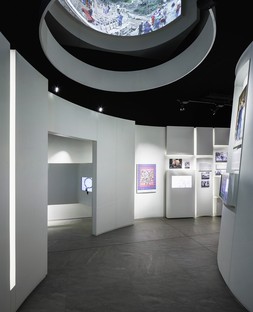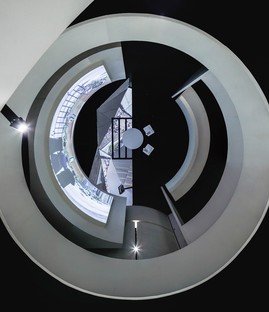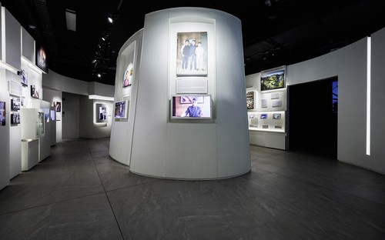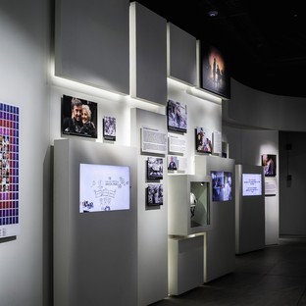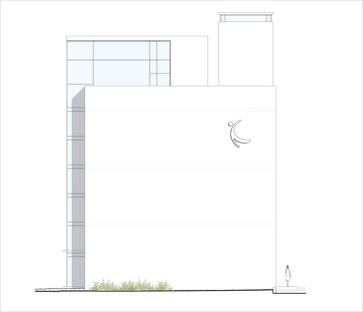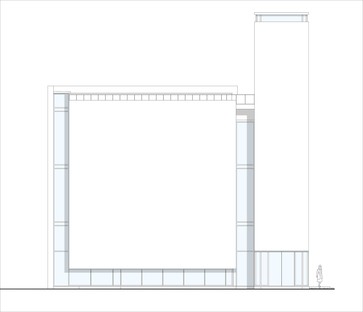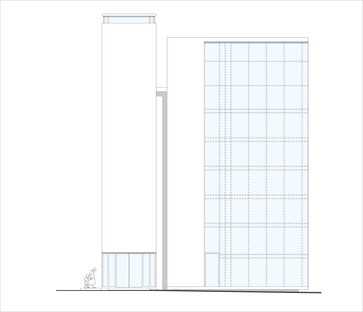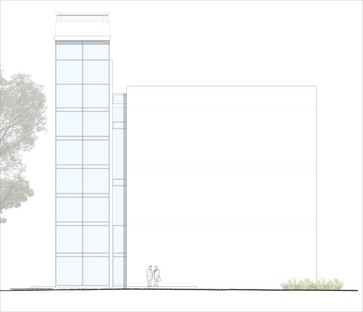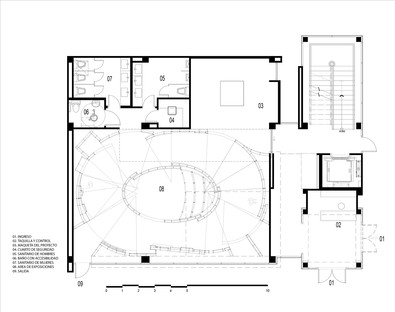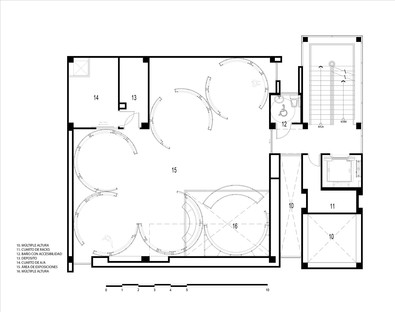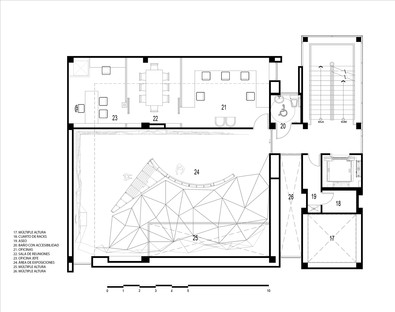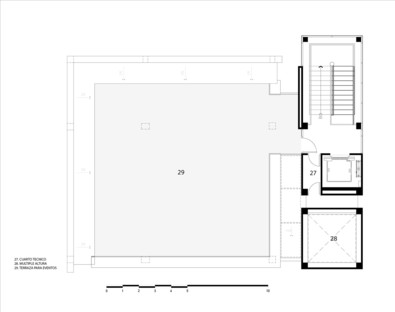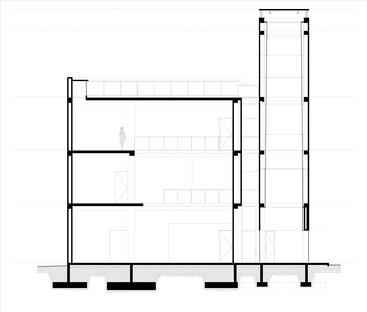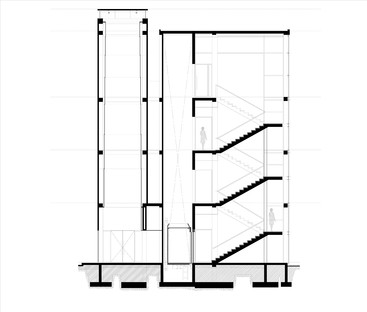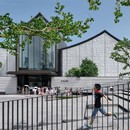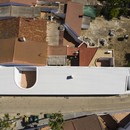24-04-2020
Mallol Arquitectos’ Museo de la Libertad
Mallol Arquitectos,
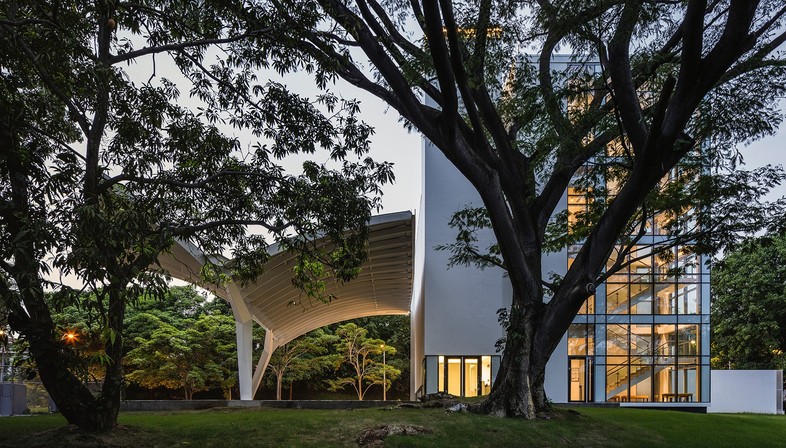
Mallol Arquitectos was established in Panama more than forty years ago and is Central America’s biggest architectural practice, with 250 employees and an office in Madrid. Of the many important projects the studio has completed in recent years, one stands out for its civic and symbolic importance, reflected in its name: Museo de la Libertad y los Derechos Umanos, completed in May 2019 after two years of work.
The building containing the museum stands in the Amador district at the western end of Nuestra Señora de la Asunciòn de Panamà, better known as Panama City, the capital of the small but important state of Panama. The area is already distinguished by the presence of important buildings for a variety of uses: Maracanà stadium, the Parliament Building, the Ministry of Public Security, a number of convention centres and a Biomuseum. The big museum building on three floors plus a rooftop terrace, commissioned in 2016 and funded by Fundación Democracia y Libertad, fits perfectly into its surroundings.
The lot on which the museum is built measures 6840 square metres. The site was already home to a large park, and all of its trees have been preserved; Mallol Arquitectos use a big, ancient Corotù tree as the focal point of the museum complex. A long walkway begins here, winding through the park and passing around the sites of the three buildings planned for construction. The thirty articles of the Universal Declaration of Human Rights will be stated and discussed on thirty information panels along the “Human Rights Walk”, which will also include an amphitheatre and a number of sheltered rest areas.
The project is designed to be implemented in subsequent phases, and only one of the three buildings has been completed so far, evocatively named the Equality Building, to be flanked in the years to come by the Tolerance Building and the Memory Building.
What visitors can now see in the Museo de la Libertad, beside the park outside, is a big permanent exhibition on three levels, curated by Heidi McKinnon and focusing on the birth and evolution of human rights in Latin America and all over the world. The exhibition works its way down through the building from the top floor, where it begins with a timeline illustrating the principal events in the last few centuries of history. The middle floor illustrates the complete Declaration of Human Rights, while the ground floor concludes the exhibition with stories and testimony of struggles to claim respect for human rights in various parts of the world.
In structural and architectural terms, the Museo de la Libertad is both simple and elegant, with its white plaster exterior interrupted only by large windows surrounded by dark grey frames with a satin finish. Its regular geometric shape contrasts with a large tensile structure with organic curved lines covering the plaza in front of the entrance. The interiors are also minimal in design, and the layout of the building reveals that priority has been given to exhibition space. On each level is a large hall, within which the exhibition space is modelled, varying in style from floor to floor. The washrooms and administrative offices fit in around these three big spaces. On the roof is a large terrace for hosting events and exhibition openings. The heating and ventilation system is designed to use passive technologies, which are perfect for the geographic area in which the museum is located.
The museum was opened in 2019 in a ceremony attended by UN High Commissioner for Human Rights Michelle Bachelet.
Francesco Cibati
Location: Avenida Amador, Calzada de Amador, Ciudad de Panamá, Panamá.
Project development date: 2016
Execution of work: may 2017 – may 2019
Lot area: 6,840.12 m2
Total closed area: 633.95 m²
Total open area: 6,603.41 m²
Project Team:
Principal Architect: Ignacio Mallol Tamayo
Design Architect: Juan Carlos Sáenz
Coordination Architect: Grace Attie
Owner: Fundación Democracia y Libertad
Construction: Constructora Ripard
Curator: Heidi McKinnon
Photography: Fernando Alda
http://www.mallolarquitectos.com
http://www.fernandoalda.com
https://www.museodelalibertad.org










