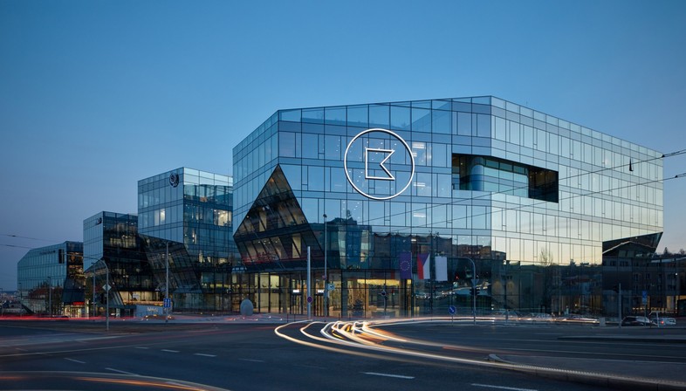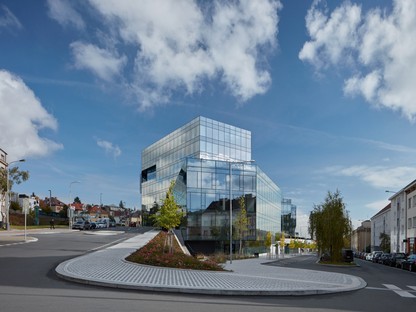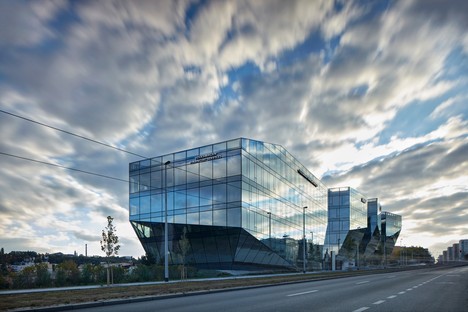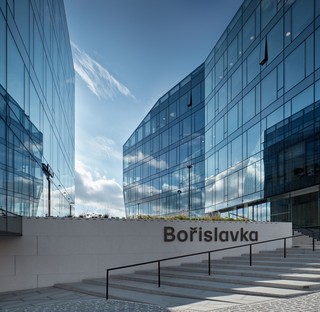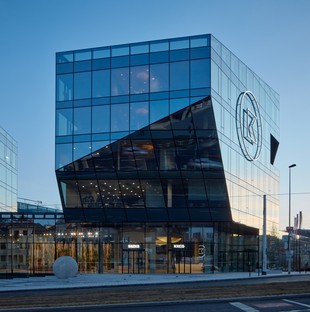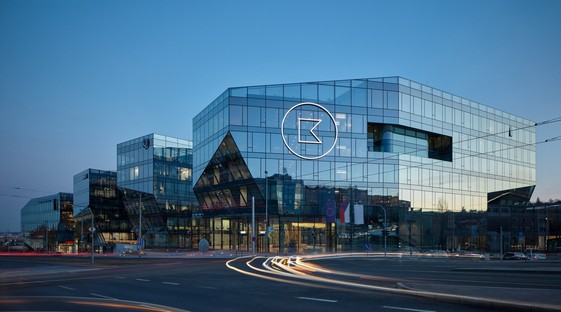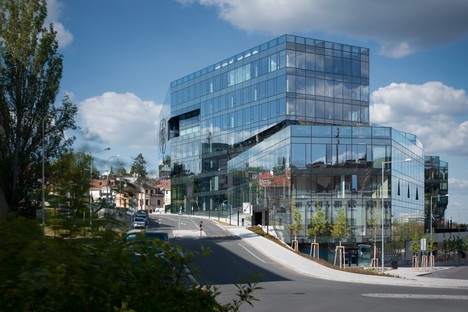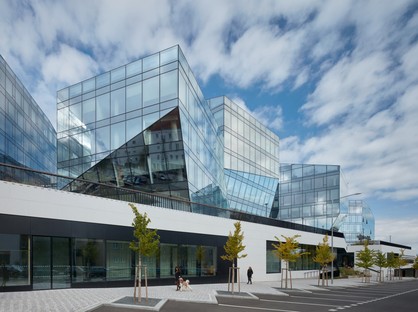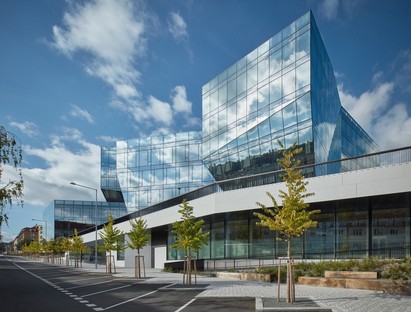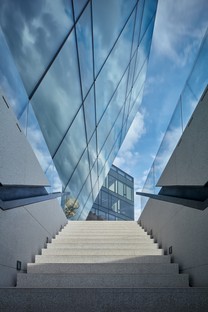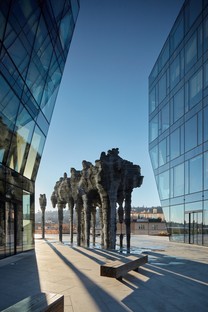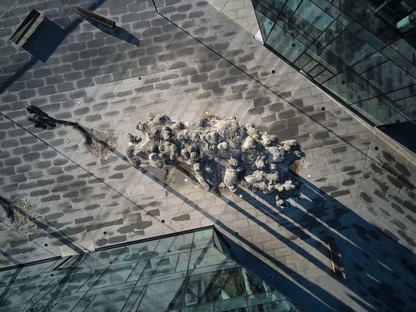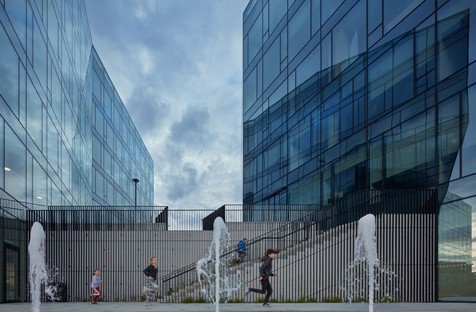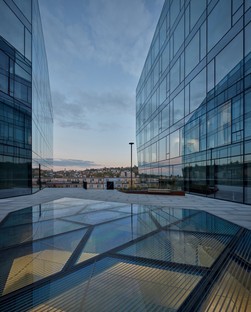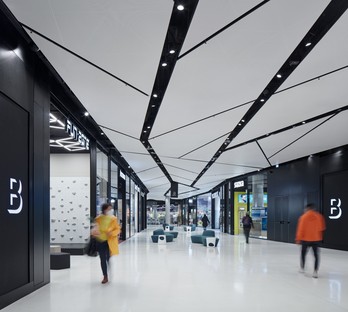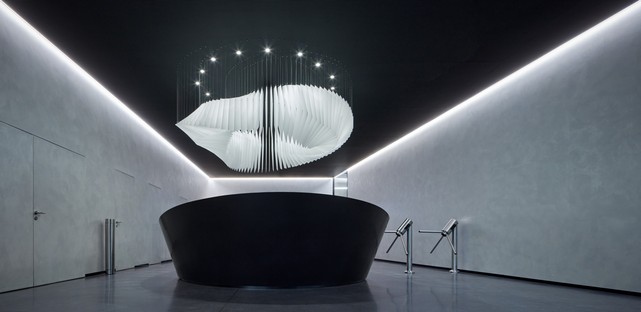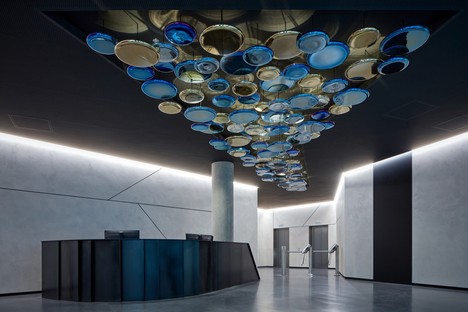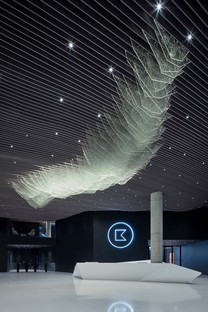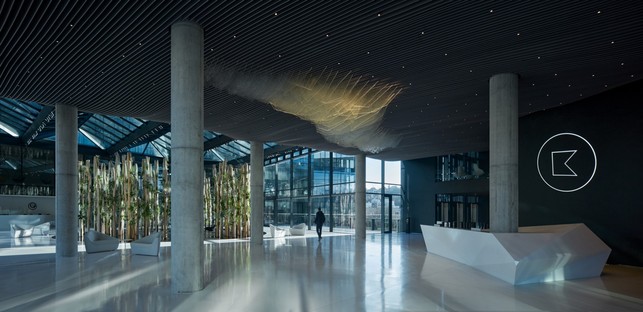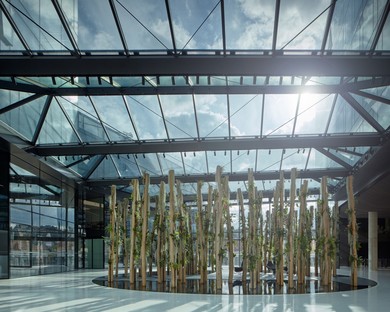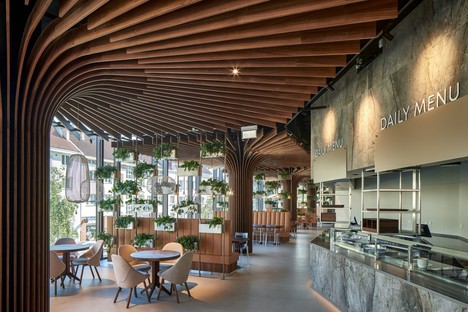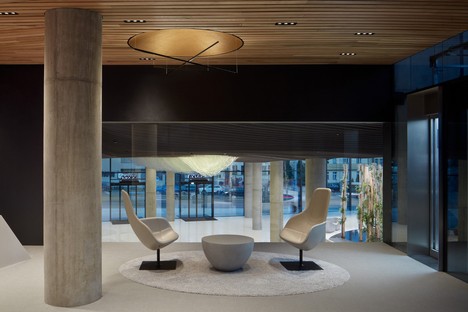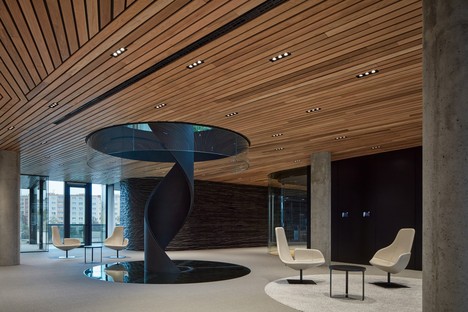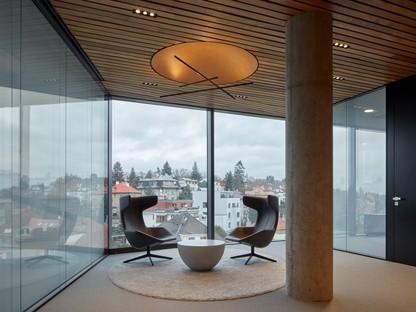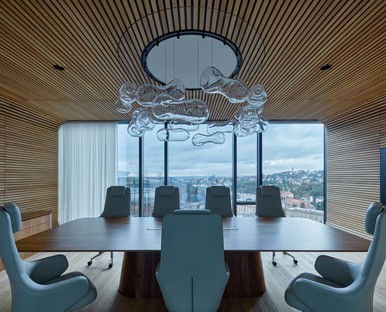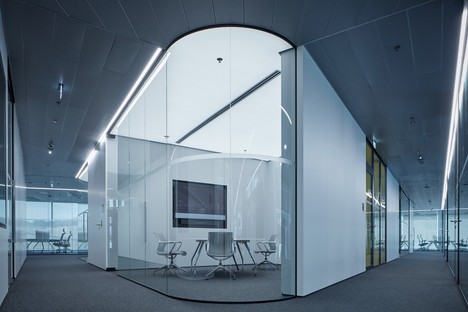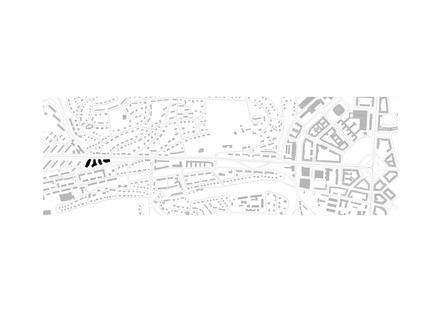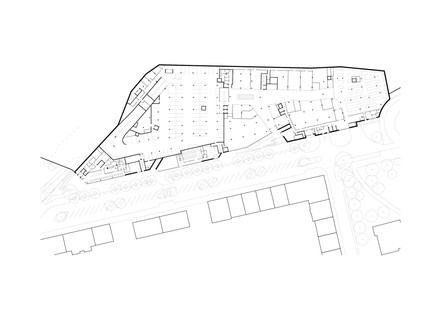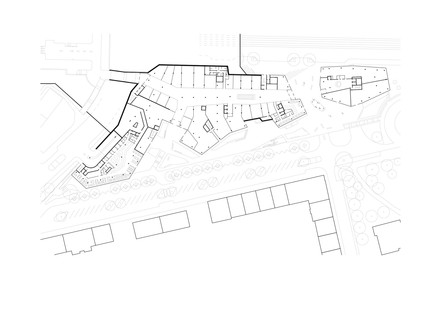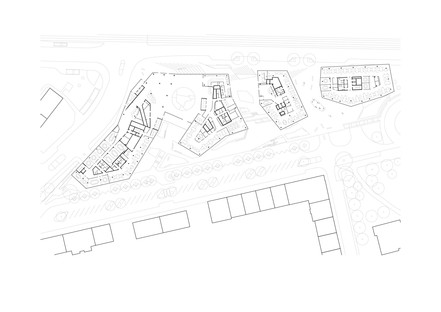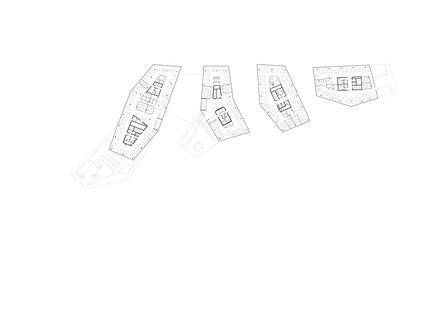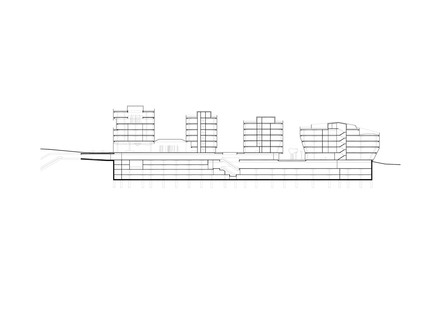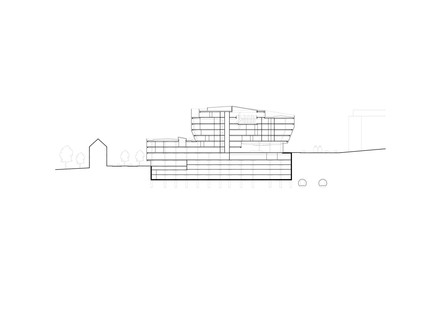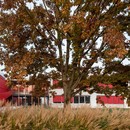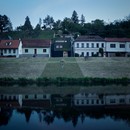25-05-2022
Aulík Fišer architekti: Bořislavka Centre in Prague
Aulík Fišer architekti,
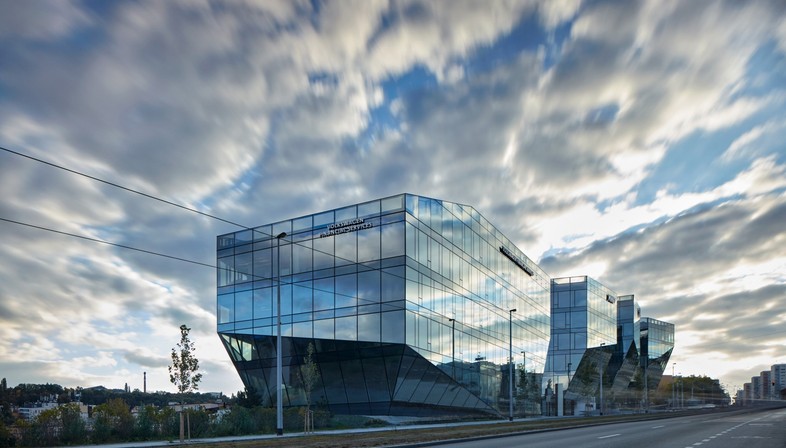
The four-volume complex of the Bořislavka Centre in the 6th district of Prague is located right above the metro station of the same name, and is the result of an international architecture workshop. Aware of the complexity of the site and the social issues to be addressed, in 2012 the management of KKCG Real Estate Group organised a multidisciplinary workshop that concluded with the commissioning of Aulík Fišer architekti to design a new office and shopping complex.
The site was chosen with the goal of providing services to a residential zone on the boundary between the city centre and the countryside just outside the city. The plan was to build a single complex along Evropská, one of the city’s major radial roads, connecting Prague with its airport, on a site with a slight elevation difference. The lot was a slice of countryside in an urban district marking a break in an area of heterogeneous development in subsequent stages over the second half of the twentieth century. Single-family homes, mid-rise apartment buildings and a big socialist housing estate on Evropská are broken up by green areas still revealing traces of the historic city.
After all, constructing a commercial building today no longer means merely satisfying the private owners’ requirements, but also represents a public commitment. The presence of a metro stop and a bus link made this a high-traffic site which had to be conveyed into a connecting structure or infrastructure, expressed in a symbolic building. Aulík Fišer architekti came up with a form capable of summing up all these functions, with the primary intention of improving residents’ quality of life by offering a new area for social interaction. The architects report that there has been significant urban development all along Evropská in recent years, consisting primarily of private offices and corporate headquarters, treated as separate episodes, producing no reciprocal ties or connections with parallel development in residential zones.
As a result of this programme, the architecture of the Bořislavka Centre was designed to provide a large public area at street level, taking advantage of the 7-metre difference in elevation between Kladenská and Evropská to position 9000 square metres of retail space. To make the building directly accessible from the inhabited areas around it, special care was taken in the positioning of pedestrian entrances: two on Evropská, to the east and west, and one on Kladenská, at a lower elevation. A plinth on two levels is topped with four 26,000 square metre semi-public office buildings. The two areas are highly transparent, both the offices, which benefit from abundant daylight, and the shopping centre, with big walls of glass establishing a direct relationship between the interiors and the residential landscape. The new building is intended to be not only a gateway to services and infrastructures, but a public plaza and meeting-place with restaurants, cafés and shops. Above this plinth, the four complexes emerging in a diamond shape are completed by four open areas for passing through or stopping, a replanted park, and two staircases as well as a barrier-free passageway. In the centre of the plaza is a concrete sculpture by Federico Diaz, a man-made “forest” of dramatic impact made using robot technology.
The positioning of the pedestrian passageway is not established either randomly or exclusively on the basis of its current functions, and neither are the architectural forms, which are a result of the site’s original conformation. “While studying available historical maps, we realized the irregular shape of the building site, resembling an elongated triangle, is actually a record of old roads leading to the Prague Castle. Their acute angle makes sense due to different elevations. We used the existing geometry, developed it further, and reopened passage through the site. Then we subdivided the site into self-similar fractal segments,” comment the architects of Aulík Fišer architekti.
On the basis of the principle of fractal self-similarity, each of the four volumes is modelled taking into account not only functional requirements but the form of the site and of the urban development around it. Each of the four blocks is like the others, connected to it by the same basic geometry. What is normally considered accessory space surrounding the building is in this case given the same value and designed in continuity to create an infrastructure that is experienced as a public good. The passageways are inspired by the laneways of the historic city centre and its little squares moulded by time and new uses.
Its rainwater collection system, big rooftop gardens and energy management (energy from lifts and heat exchangers) have earned Bořislavka Centre LEED Gold environmental certification.
Mara Corradi
Architects: Aulík Fišer architekti www.afarch.cz
Author: Jan Aulík, Leoš Horák
Co-author: Jakub Fišer, Jakub Hemzal, Gabriela Králová, David Zalabák, Alena Sedláková, Petra Coufal Skalická, Eva Mašková, Jan Dluhoš
Design team: Ondřej Černý, Petra Měrková, Oleksandr Nebozhenko, Vojtěch Štamberg, Kristýna Zámostná
Location: Evropská 866/65, Prague 6, Czech Republic
Project year: 2012-2018
Completion year: 2018-2021
Built-up Area: 10 780 sqm
Gross Floor Area; 69 735 sqm
Plot size: 17 000 sqm
Cost: 143 mil. €
Client: KKCG Real Estate Group
Landscape architecture: Zdeněk Sendler, www.arch.cz/sendler; Matouš Hydroponie, www.hydroponie.cz
Photographer: BoysPlayNice, www.boysplaynice.com
www.borislavka-centrum.cz










