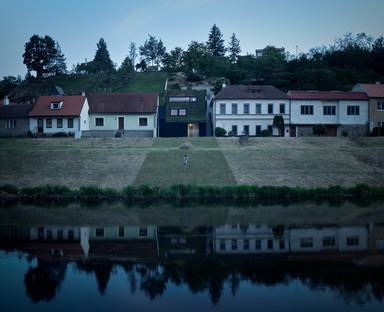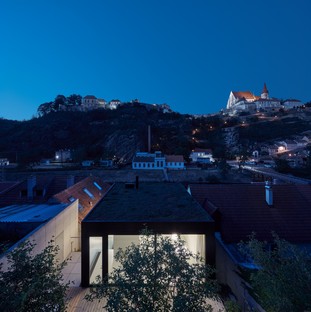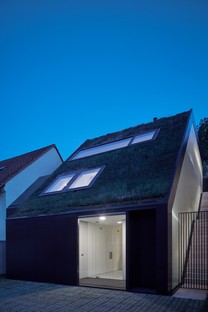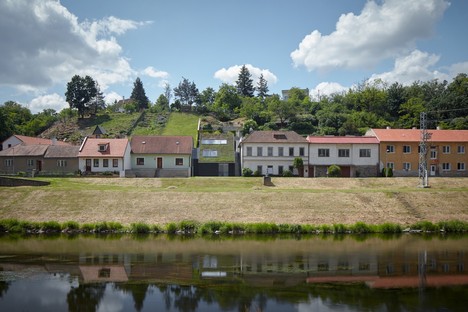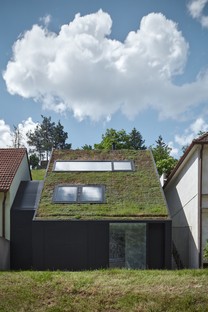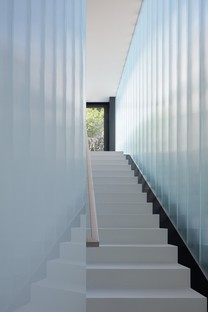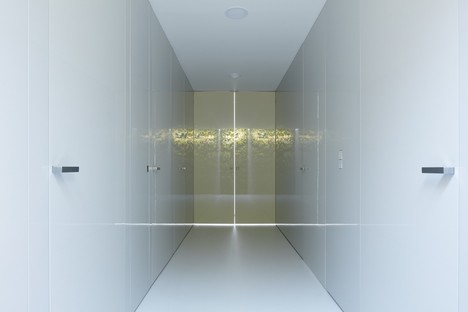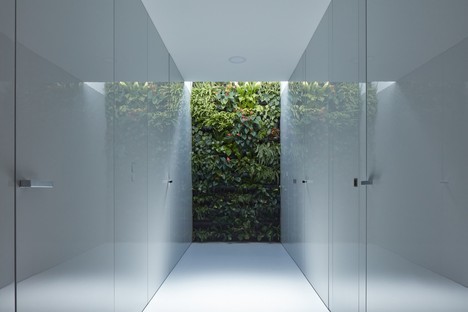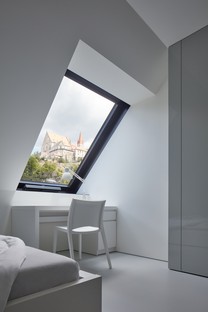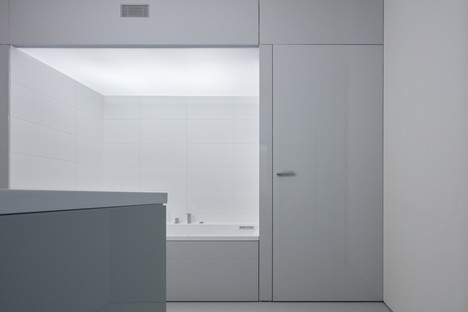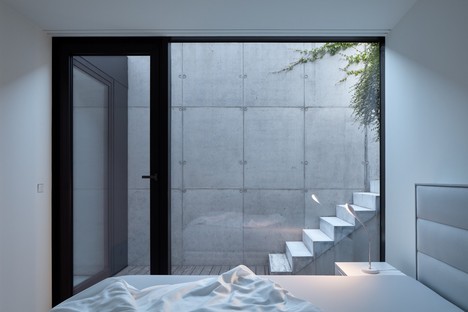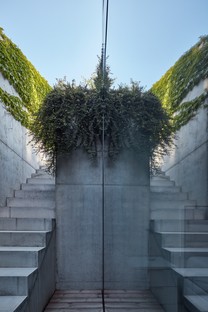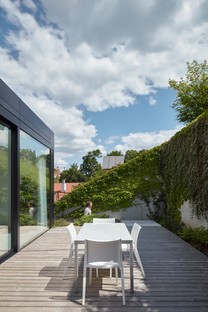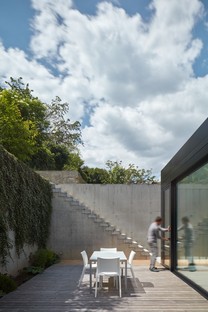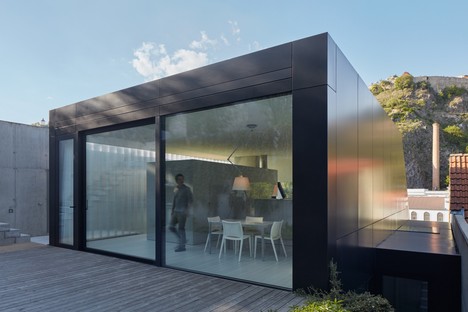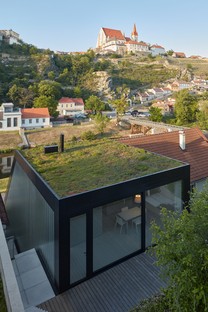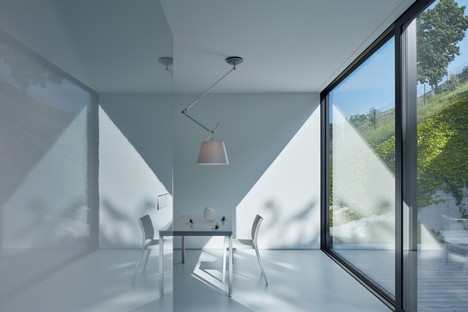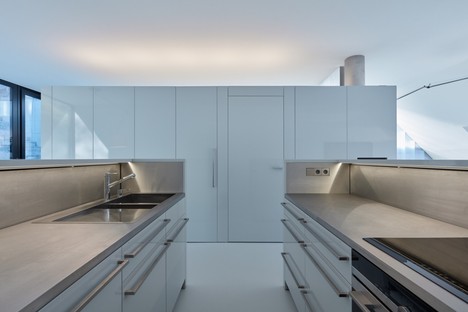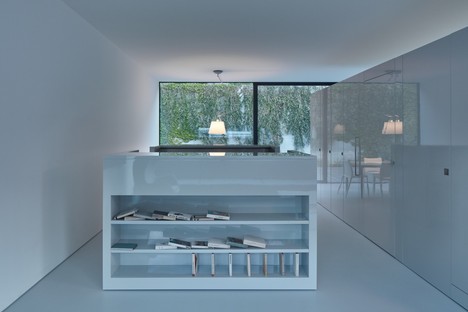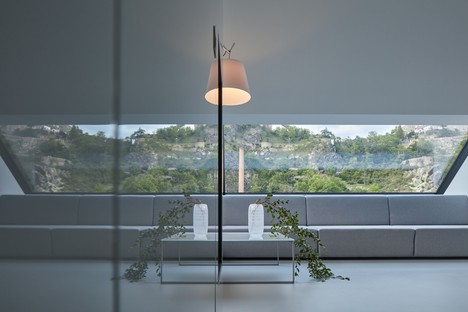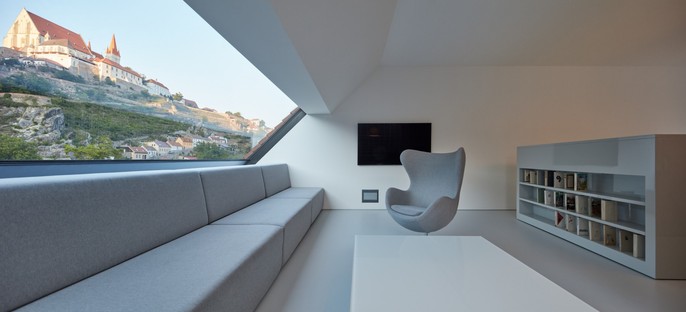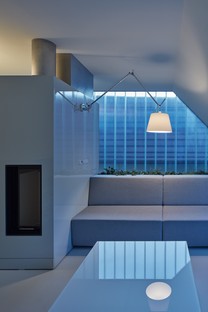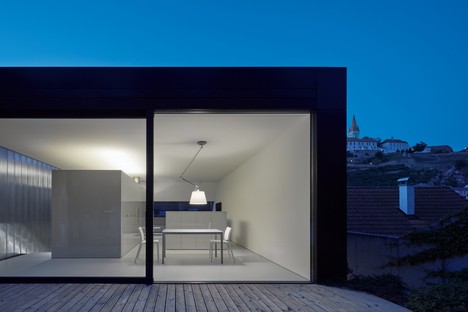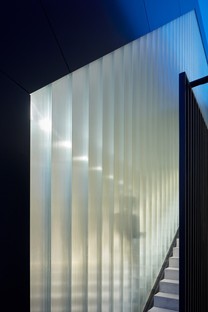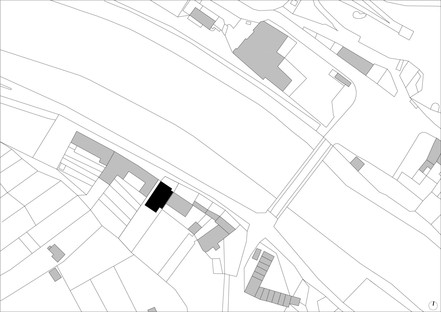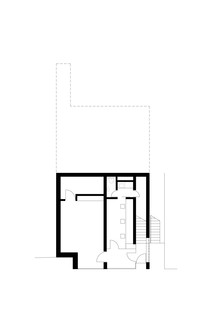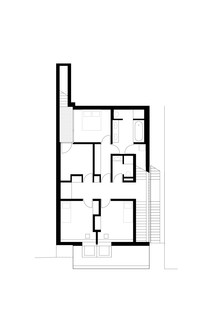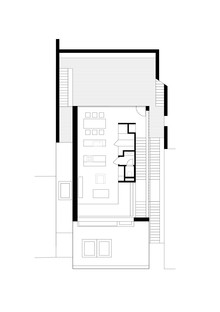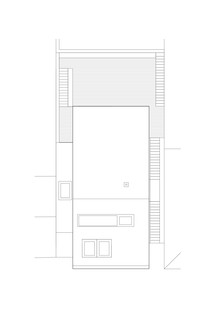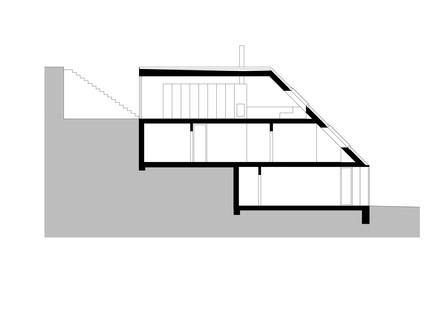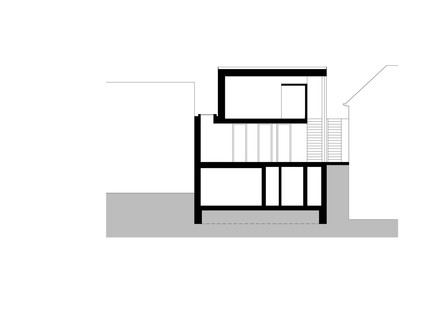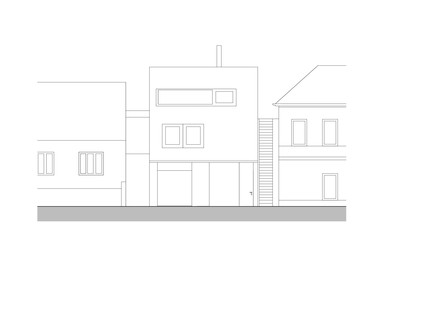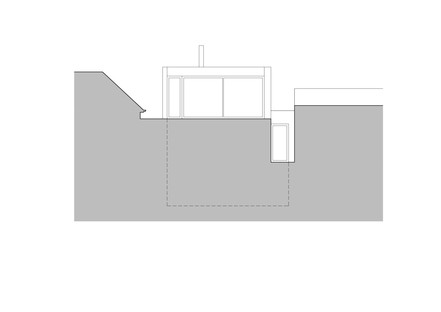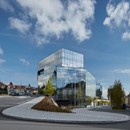03-02-2021
Kuba & Pilař: Riverside villa in Znojmo, Czech Republic
Kuba & Pilař architekti,
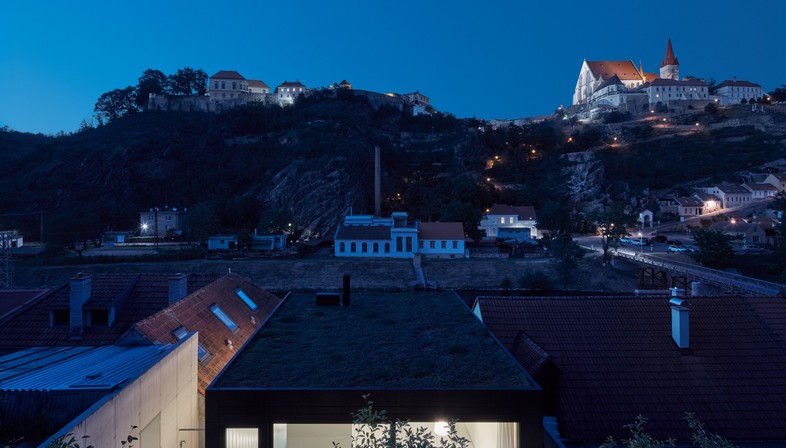
A project garnering particular interest of late is the family villa on the banks of the River Thaya in Znojmo, Czech Republic, designed by Kuba & Pilař architekti almost a decade ago, but only completed in 2019. This is a small residential project designed with a view to emphasising and highlighting all the aspects of the landscape incorporated into it.
Znojmo is a town founded in medieval times which mainly developed along the left bank of the River Thaya, on a rocky outcrop. However, the small house designed by Kuba & Pilař is located on the right bank, along a secondary road which serves a series of short family homes or small two-storey blocks of flats which overlook the waterway. Opposite it stands the mountain which hides the town centre, with only the main historical monuments - situated at the highest points - peeking out, such as the 11th-century Znojmo Castle, the Rotunda of St. Catherine, and the Church of St. Nicholas, built in 1348 in Gothic style. It is precisely this sheltered, suburban location, tucked away yet with an open view of a landscape that is at once naturalistic and urbanised, that makes the site particularly sought-after.
Hence its vocation as a place for contemplation and the design of a belvedere house, oriented northwards both internally and externally - in other words, towards the river, the mountain and the town. This intuition is also the result of the original conformation of the terrain: a narrow strip of undeveloped land carved out between the others, gently sloping down towards the river, with green terraces and small stone retaining walls. In an effort to preserve the site’s original appearance as much as possible, the architects have incorporated a truly striking green roof which follows the natural slope of the land as well as the pitch of the neighbouring roofs.
The villa is spread across three levels, with the ground and first floors facing north and the top floor facing both north and south, where the design has incorporated a terrace carved out of the ground as an echo of the original ones. The main entrance opens onto street level, with an external paved area made of concrete in front which serves as a parking space. Maintaining the line of the neighbouring buildings, the façade of the villa is slightly set back from the street, with the entrance hall recessed and protected within this space.
Given that each of the blocks of flats and houses making up the street façade is unique, Kuba & Pilař have not been constrained by expectations of uniformity as regards reproducing any particular shared architectural stylistic features; instead, they have chosen an unconventional look for the house. The façades are clad in dark aluminium, almost alluding to the idea of a subterranean house, hidden beneath the flourishing plant life that covers the roof.
However, as this poses possible issues in terms of illumination, the curtain walls have incorporated vast translucent windows wherever possible, allowing the interior spaces to enjoy abundant natural light without fear of intrusion from prying eyes.
On the ground floor, the house opens onto the study - which is flooded by the natural light coming through the transparent front door - and the staircase, with a large west-facing window, which leads up to the bedroom area. There is ample space here for the garage and technical rooms used for the geothermal pump and heat recovery ventilation system.
The first floor is dedicated entirely to the bedrooms: the north-facing children’s rooms enjoy a view of the rocky mountain, whilst the master bedroom - which faces south - receives natural light through the glass wall of an external staircase. At the heart of the layout is a neat cluster of wardrobes and various storage spaces. Going up to the top floor, we finally come to the living area: a large open-plan space where the central kitchen marks the divide between the lounge - under the pitch of the roof - and the dining room, which is located near the south terrace. The sofas are arranged in an L shape under the vast skylight, inviting loungers to contemplate the view of Znojmo’s monuments whilst they relax.
The living space benefits from a lack of solid partitions, allowing the sunlight to flood into the room from the south side and pass through the glass wall in the dining area, whilst to the north, there is a spectacular view over the valley.
The house is detached from the nearby buildings, creating space for the external staircases made of bare concrete, which are sunken into the ground and lined with lively plant life. Their presence on both sides emphasises the incline of the plot and the importance of an easy flow between inside and outside spaces.
Mara Corradi
Architects: Kuba & Pilař architekti (Tomáš Pilař, Ladislav Kuba, Norbert Walter)
Location: Znojmo, GPS: 48.8534483N, 16.0422333E (Czech Republic)
Project year: 2010
Completion: 2019
Built-up Area: 125 sqm
Usable floor Area: 186 sqm
Plot size: 439 sqm
Clint: Private
Photos by: BoysPlayNice, www.boysplaynice.com










