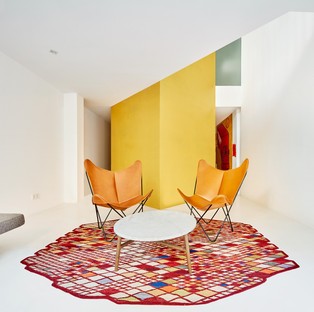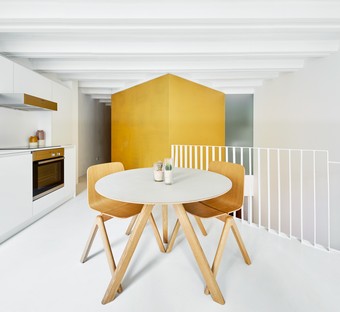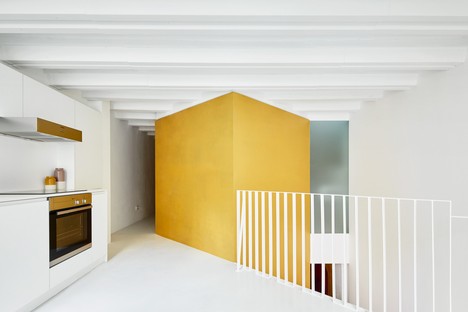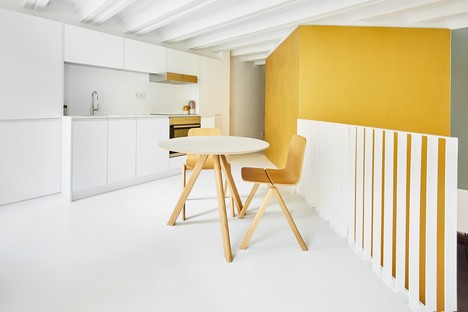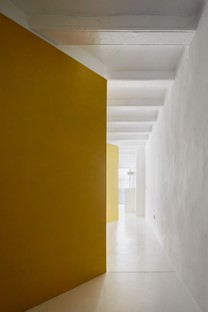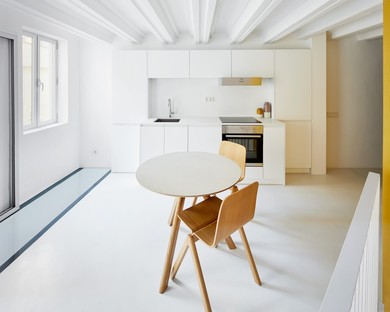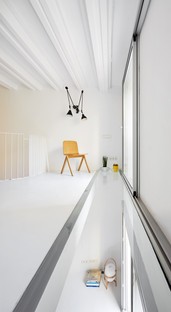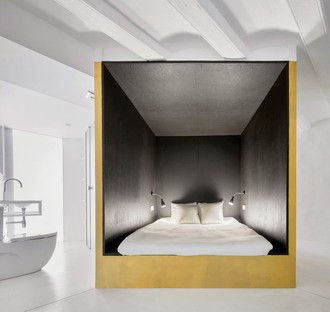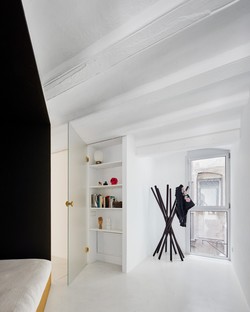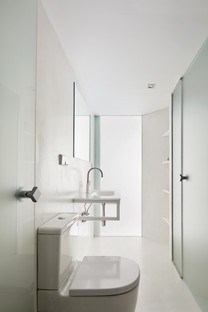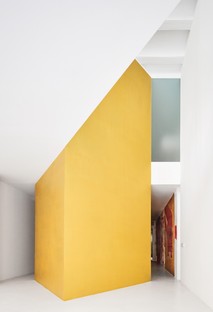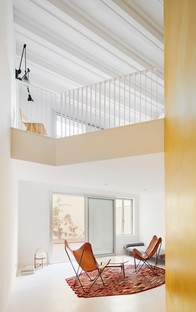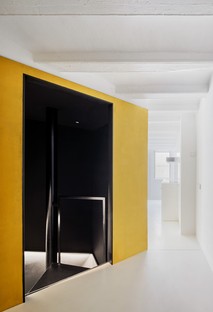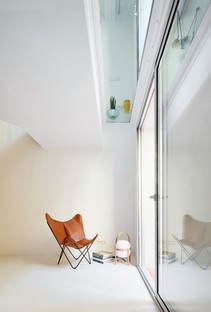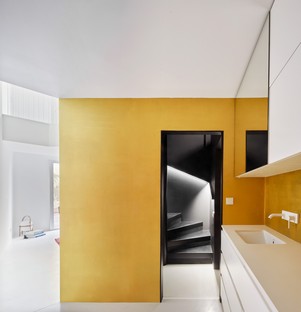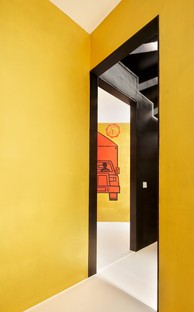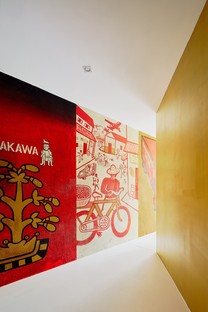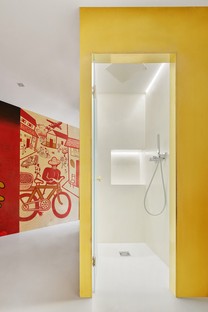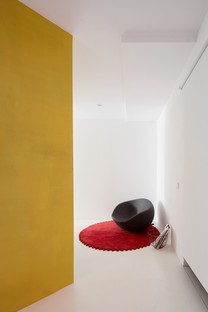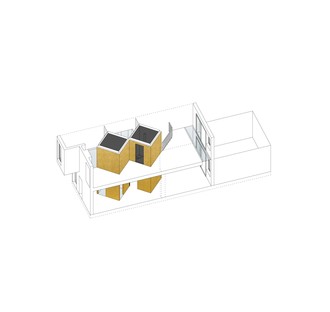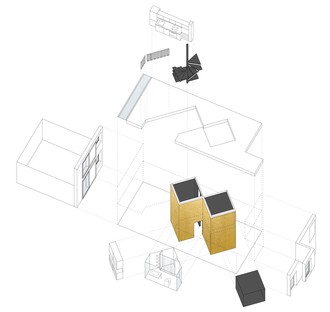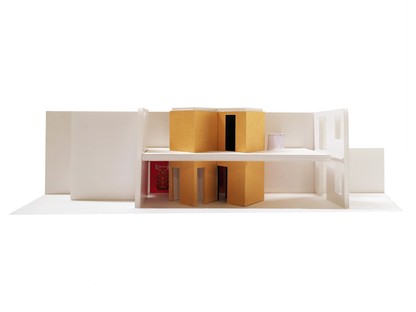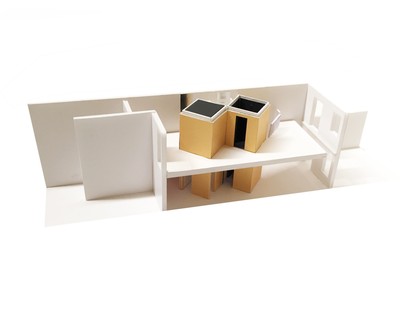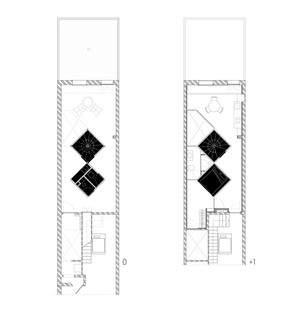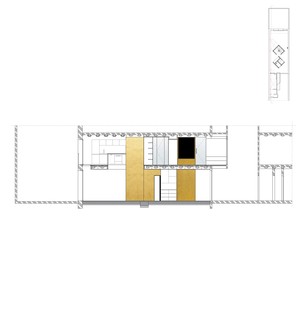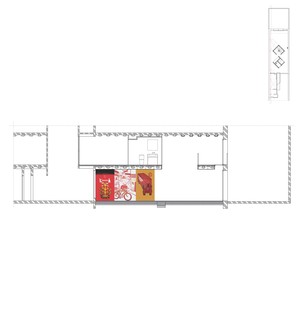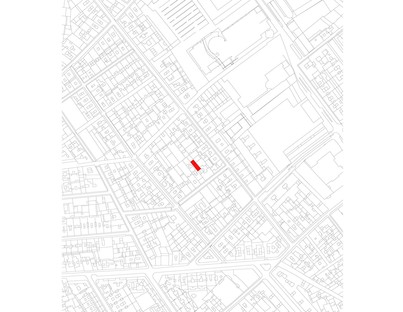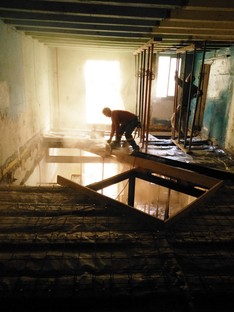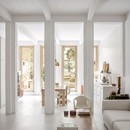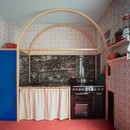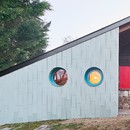11-09-2020
Raúl Sánchez: Tibbaut Duplex in Barcelona’s El Raval district
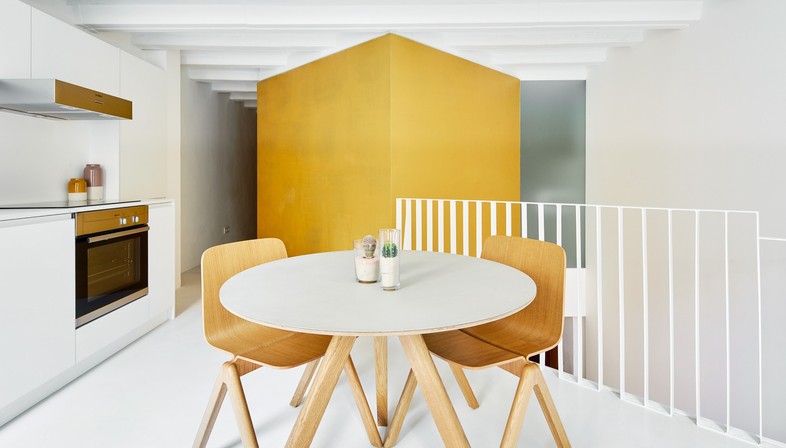
The Tibbaut Duplex originated as two apartments, one on the ground floor and the other on the mezzanine of a modest apartment building in El Raval, a lively neighbourhood in central Barcelona. Architect Raúl Sánchez was appointed to renovate two residential units which the client had purchased with the intention of converting them into a single home incorporating spaces for study and work.
The building is part of one the neighbourhood’s dense residential blocks, and has windows only on the front and the little back garden. The 50 square metres of each floor are organised on the basis of a long, narrow floor plan that demands an unconventional layout to permit inclusion of multiple rooms and functions.
Raúl Sánchez has often found himself working in these conditions, as in his recent dental office or the Tibbaut basement project, both in Barcelona: projects in which there is very little space, or the building has windows all one side or no windows at all, and the creation of routes for circulating is a critical factor.
In this case, the project began with transformation of the two levels into a two-level home, creating a space two floors high at the back of the building which establishes a visual link between the ground-floor living room and the kitchen on the upper level. The destruction and consequent reinforcement of the floor slab offers an opportunity to reflect on interaction between the two levels, which Sánchez accentuates by constructing a vertical structure constituting the new spatial hinge. This so-called box within a box consists of two separate weight-bearing spaces measuring 2 metres per side, placed right in the middle of the space without touching its outside walls, rotated 45° so that only the vertices of the two square rooms touch. Their construction parallel to the main axis of the home creates a symmetry that was not there before and permits a new form of circulation offering a new perspective on the home.
The vertical blocks contain important functions: one houses the staircase that finally connects the two levels and allows the inhabitants to move between them; while the second block is divided into two, with a bathroom and shower on the ground floor and a double mattress on the upper level. The two blocks are independent and cannot see one another, but each of them defines a specific area in the home with its oblique lines: in the first case, the landing of the staircase and the semi-public living areas on each level, and in the second case the bedroom, with the bed under a sort of canopy covered with black wooden panels. No other walls are necessary, just translucent glass doors shutting off access to the most private area, containing the bedroom and bathroom. In this way the other walls are positioned on the basis of the central block, with shelves and niches created where necessary.
Each floor revolves around the central block, which takes on a particular aesthetic significance with its gold paint on the outside and black on the inside, standing out against the white walls, floor and furnishings.
Thus the upper level becomes a two-room space containing the kitchen, bedroom and bathroom, with a central distribution block allowing it to benefit fully from the light coming in through the two walls with windows in them. The lower level, on the other hand, is a freely transformable space that may be used as a living room, a study or a little exhibition gallery. One of the most valuable assets in the apartment was in fact a set of three frescoes created by a Brazilian artist on one of its windowless walls; the architect makes the staircase end here, suggesting the beginning and end of a voyage.
Mara Corradi
Architects: Raúl Sánchez
Location: Raval neighborhood (Barcelona)
Engineering: Marés ingenieros
Structure: Francisco Moyano
Architecture interns: Pau Just / Victor Lorente
Project: 2016
Construction: January/August 2017
Client: Private
Built surface: 110 sqm
Photography: © José Hevia










