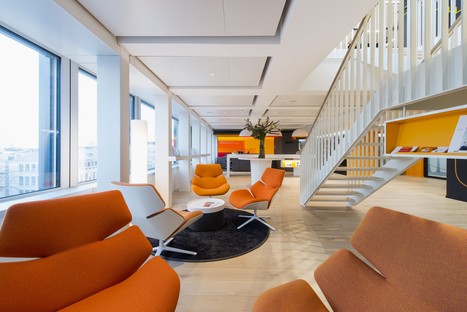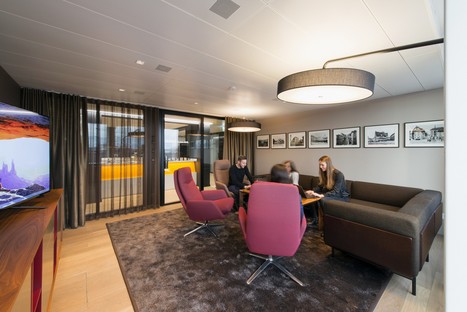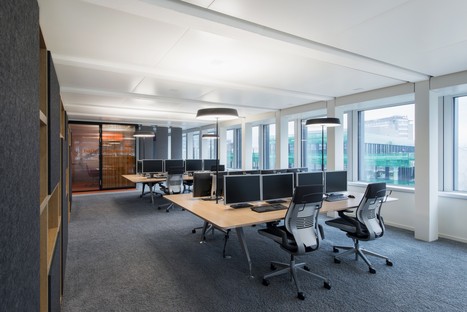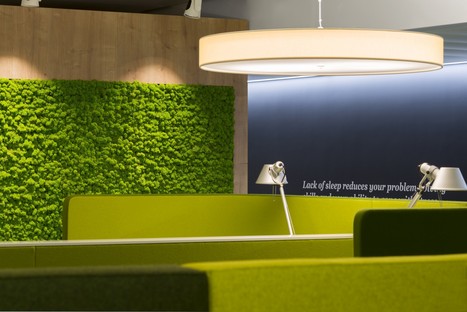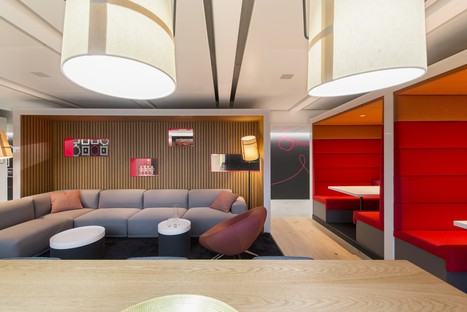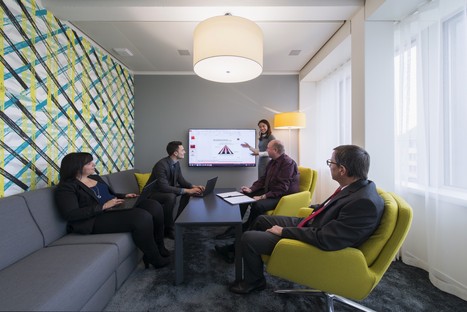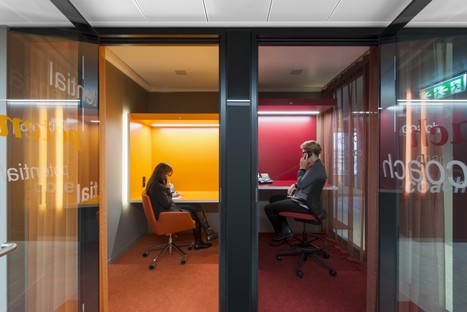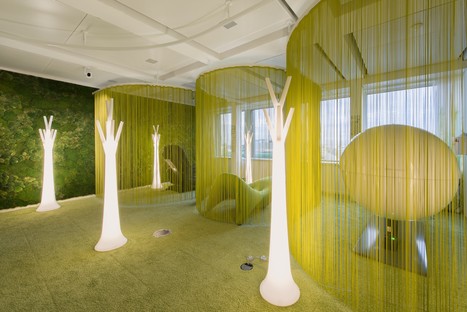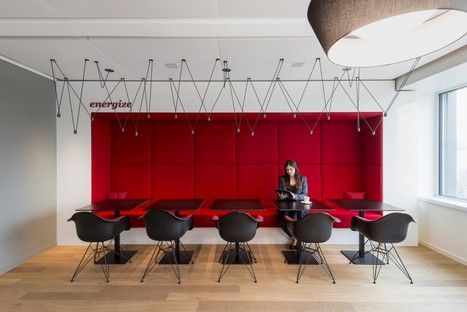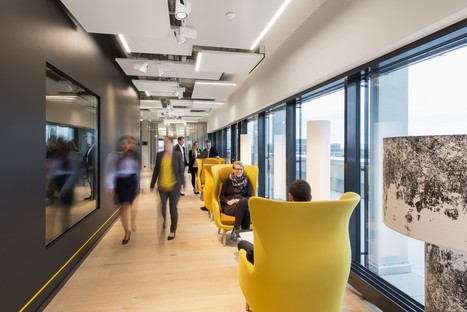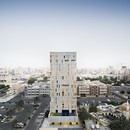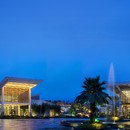21-02-2017
PwC’s Basel offices are wellness centres
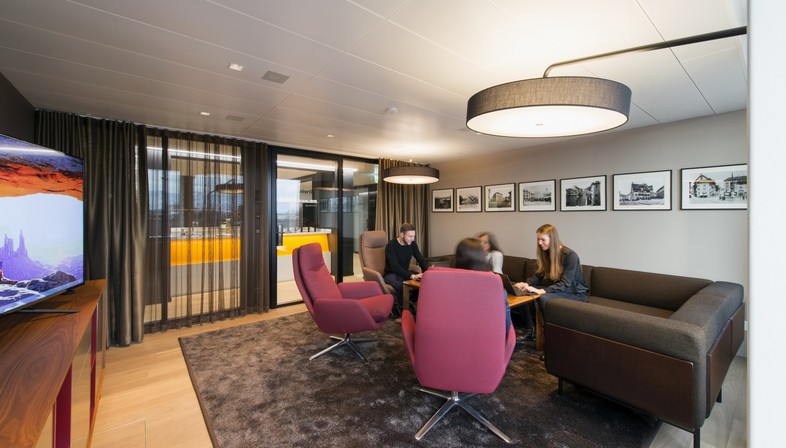
Designed by architectural studio Evolution Design, the PwC offices in Basel are everything today’s office worker could desire. Without being as extreme as the Big G office building, also by Evolution Design, the Swiss insurance giant’s new headquarters provide everything necessary to ensure a healthy working environment.
The project is based on four pillars of design: activity, attitude, rest and diet. Evolution Design divides the offices into different types of working environments, from a quiet zone to a noisy bar, so that everyone has his or her own space and can move about from one place to another to perform various tasks during the course of the day.
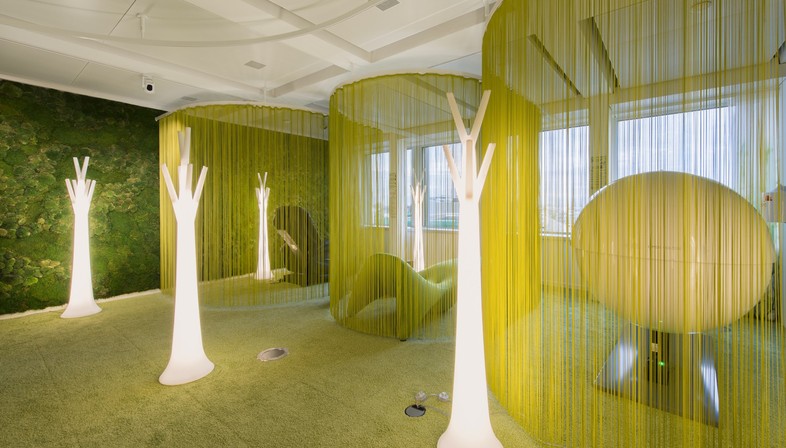
The interiors are designed to maintain continuity with the function of the space, and, to put the icing on the cake, there are also several lounge areas for relaxing. Whether you want to take a nap or have a massage, the PwC building offers everything. Organic shapes and soft lights characterise the "MetroNap Energy Pod". And last but not least, a series of graphics reminds employees of the benefits of a healthy diet. Organic snacks, water and fruit are available throughout the building: PwC employees consume 21,000 kg of fruit a year!
Francesco Cibati
Location: Basel, Switzerland
Year: 2016
Design: Evolution Design - http://www.evolution-design.info/
Team: Stefan Camenzind, Tanya Ruegg, Carolin Michalka, Natalia Maciejowska, Nicole Gögel, Mark Pinter
Photos: Peter Wuermli - http://www.wuermlifotograf.ch/










