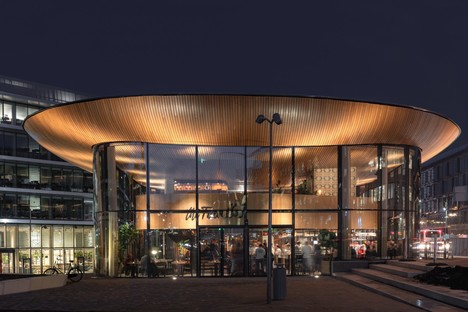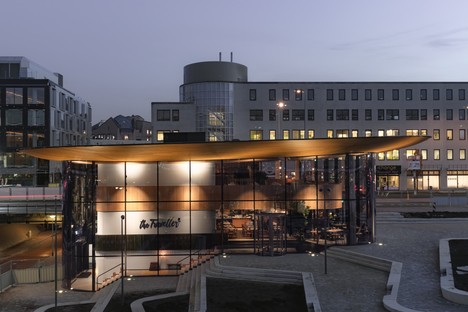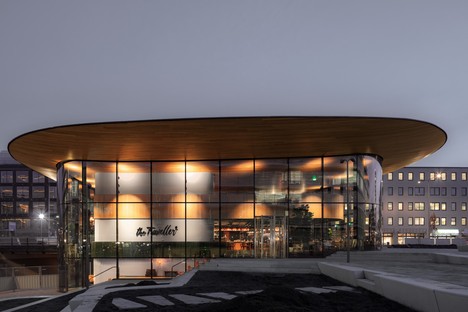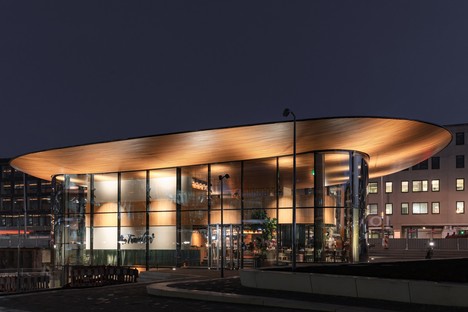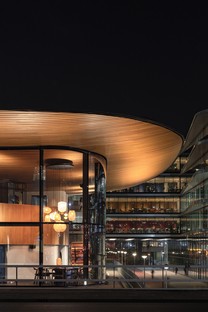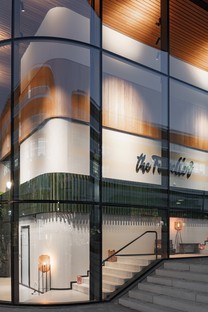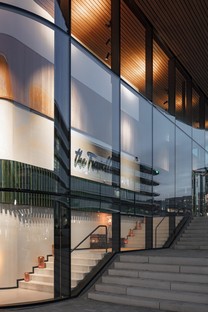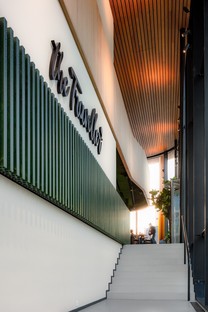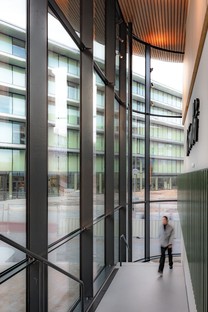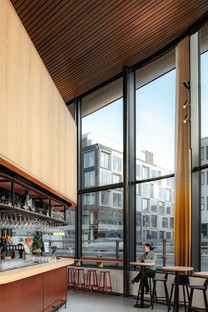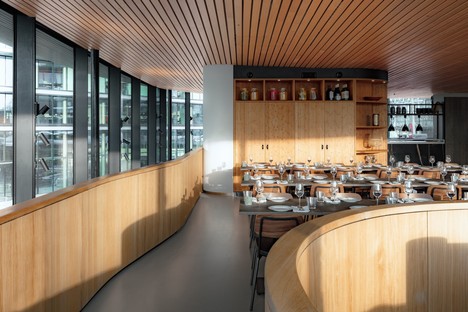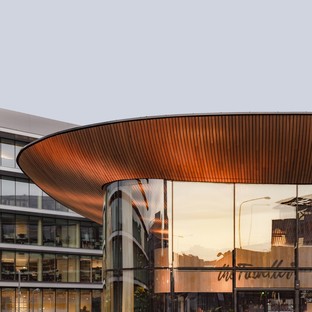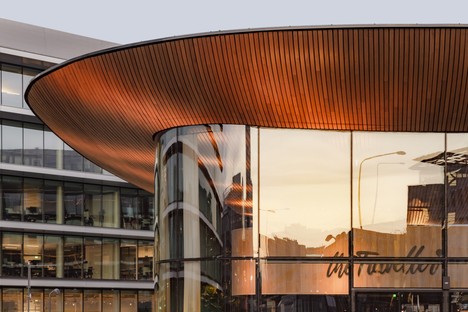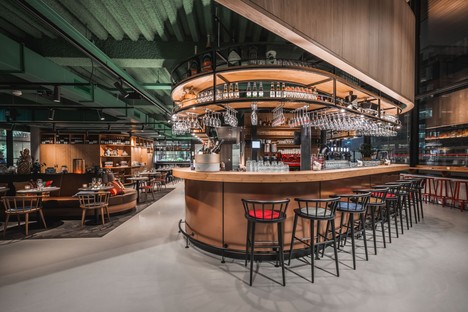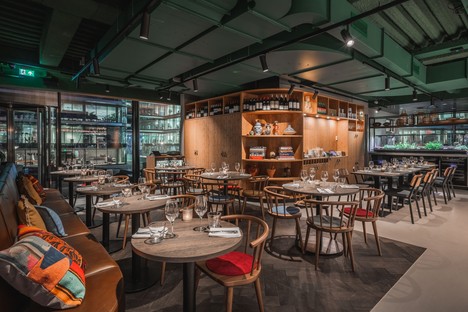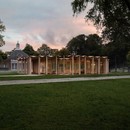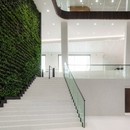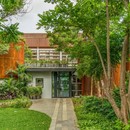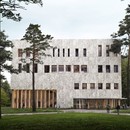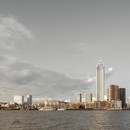09-12-2019
Powerhouse Company designs The Traveller restaurant and social hub in Amsterdam
Derek Zomer, Sebastian van Damme,
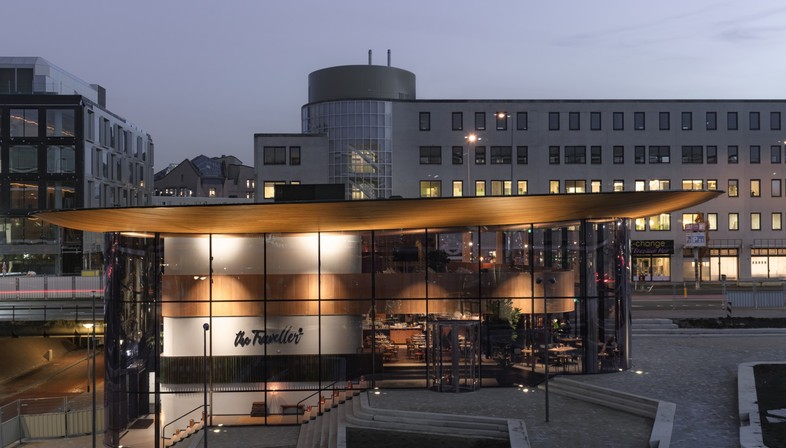
The restaurant pavilion designed by Powerhouse Company fits harmoniously into Amsterdam’s Zuidoost district with its organic shape and transparent walls. The building is a curvilinear glass pavilion designed to contain an international restaurant with an event and meeting space reflecting the multicultural identity of the neighbourhood. As architect Stijn Kemper, a partner in Powerhouse Company, explains, the project is designed “to be seamlessly integrated with its surroundings, creating a dynamic relationship between the interior and exterior". The context is a multicultural neighbourhood on the southeastern outskirts of the city of Amsterdam, an area where numerous construction projects are currently underway. The Traveller is designed to fit seamlessly into the greenery of the park currently being completed, and will be surrounded by the new offices of the ING banking and insurance group designed by Benthem Crouwel Architects.
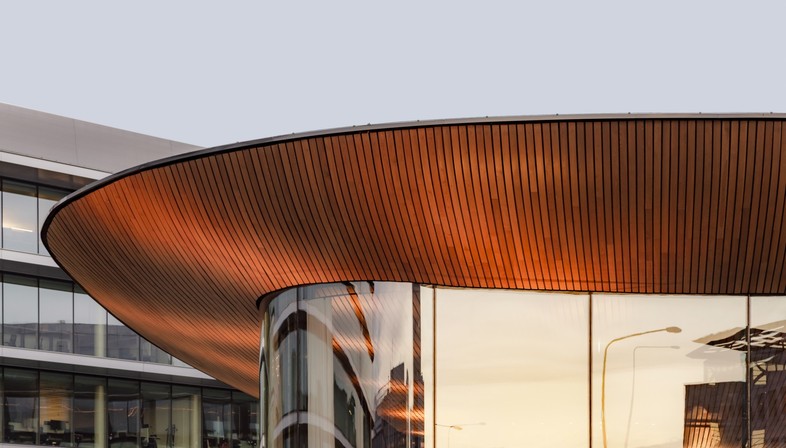
The architects have come up with a project that demonstrates their awareness of the area’s urban character and how it will be transformed when the projects currently underway are completed. Powerhouse Company worked with Benthem Crouwel Architects and Karres en Brands, who designed the nearby ING offices and the landscaping in the area, respectively, and with Studio BvanB and Office RBGV on the interior design. The pavilion’s captivating sculptural shape is composed of a wooden core enclosed in a glass façade and sheltered by a large wooden roof. The combination of these volumes and elements creates an airy, flowing interior space in which the wooden ceiling and the colour green recall the pavilion’s natural surroundings, maintaining a constant dynamic relationship between inside and outside. The glass façade is the key element that permits, and will in the future continue to permit, the pavilion to exist in constant deep dialogue with the lives of the neighbourhood’s inhabitants taking place outside the building and with the greenery of the park that will soon surround it. According to Stijn Kemper of Powerhouse Company, the transparency of glass combined with a choice of natural materials and colours ensures that "the boundaries blur as if there is no distinction between inside and outside. Juxtaposing these elements with an interior of strong colours and soft textures generates an intimate indoor space with the comfort of a living room".
The Traveller aims to become a new social hub, with spaces for hosting events and meetings for the area’s inhabitants and employees of the nearby offices designed by Benthem Crouwel Architects for the ING Group, which worked with EDGE and G&S Vastgoed on property development in the project. The entire area is part of Cumulus Park, an innovative district established by ING in collaboration with a number of institutional partners including the City of Amsterdam, Amsterdam University of Applied Sciences and Amsterdam Community College (ROC).
(Agnese Bifulco)
Images courtesy of Powerhouse Company, photo by Sebastian Sebastian van Damme (01-13), Derek Zomer (14-15).
PROJECT CREDITS
Location: Amsterdam, The Netherlands
Size: 900m2
Typology: Pavilion, Restaurant
Period: 2016 - 2019
Status: Completed
Budget: Classified
Project initiator: ING
Client (Pavilion): EDGE and G&S Vastgoed
Client (Interior): The Traveller - Michiel Deenik, Neal Valentijn and Jeroen van Brussel
Interior design: Powerhouse Company and Studio BvanB in collaboration with OFFICE RBGV
Partner in charge: Stijn Kemper
Project team: Stijn Kemper, Nanne de Ru, Stefan de Meijer, Robbert Verheij, Gerben Knol, Alex Niemantsverdriet, Bjørn Andreassen, Erwin van Strien, Fernando Diez, Franca Houg, Gert Ververs, Helena Tse, Koen van den Dungen, Lesia Topolnyk, Max Tala Nossin, Melanie Lo, Mike Hansen, Peter Lee, Rafael Zarza García, Thowalfakar Humady
Light design: Studio Rublek
Structural engineering: Van Rossum Raadgevende Ingenieurs
MEP engineering: Deerns Raadgevende Ingenieurs
Building physics & fire safety: DGMR
Cost calculation: Basalt
Project management interior design: JOBS Project Management - Jacob den Besten
Contractor pavilion: G&S Bouw
Contractor interior: Intera Interieurbouw










