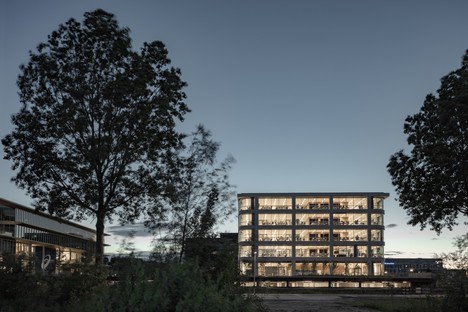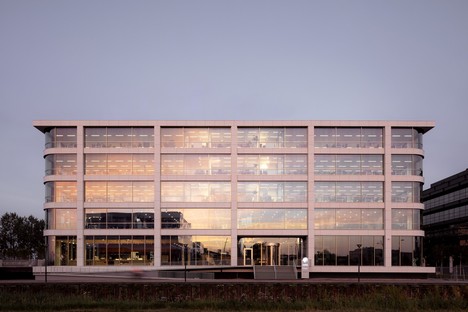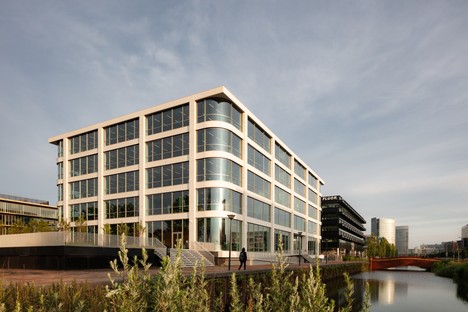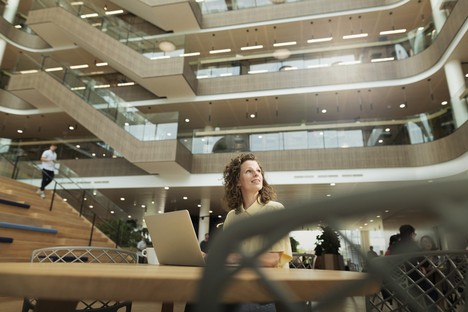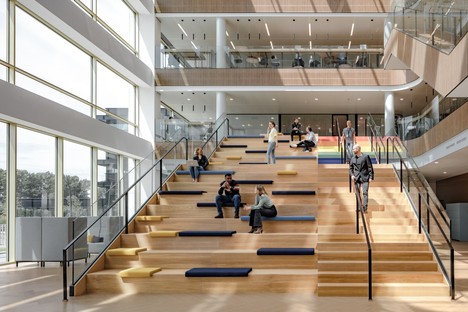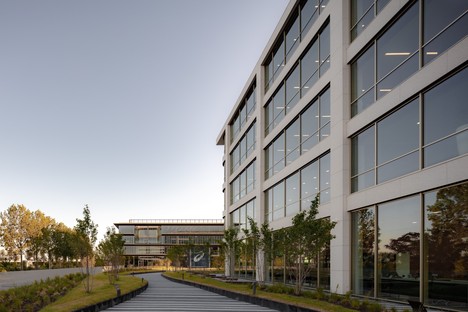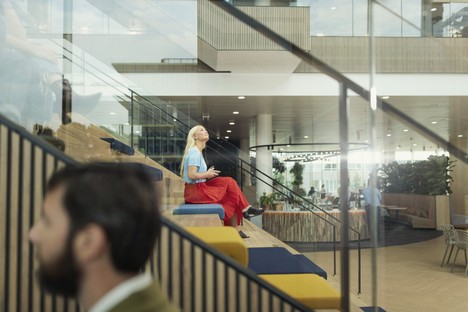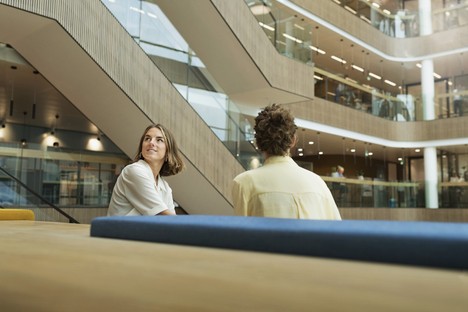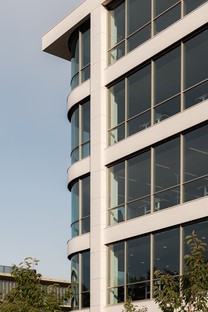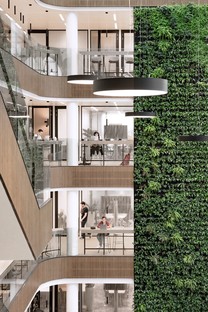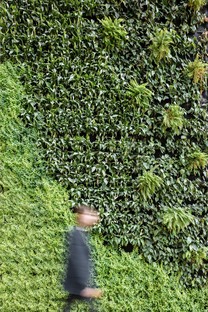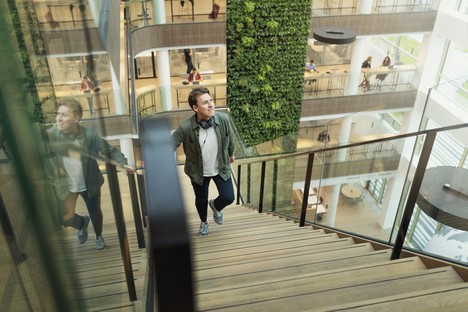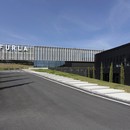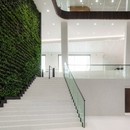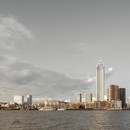16-07-2019
Powerhouse Company Danone headquarters in Hoofddorp, the Netherlands
Maurice Heesen, Sebastian van Damme,
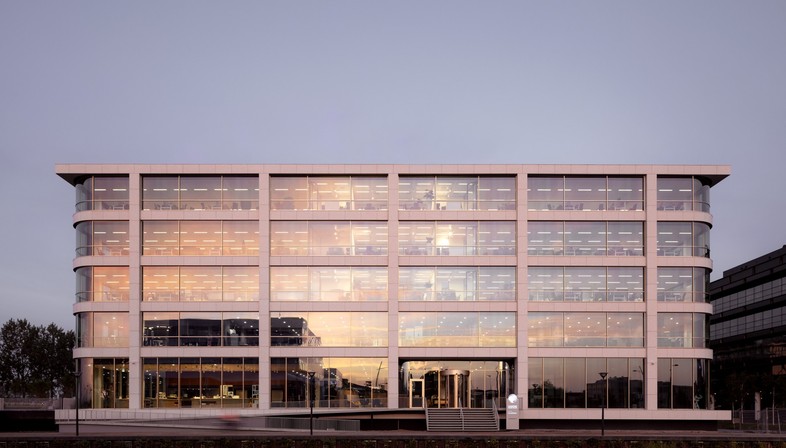
Danone recently inaugurated its new headquarters on Taurusavenue in Hoofddorp, located in the Amsterdam metropolitan area near Stelling van Amsterdam (the Amsterdam Defence Line). The new building incorporating 8400 sqm of offices and related facilities primarily serving the multinational’s Early Life Nutrition and Advanced Medical Nutrition divisions is designed by Powerhouse Company with Red Company, winners of the 2017 design competition.
Inspired by the company’s vision of "One Planet. One Health", underlining the interconnectedness of human health and the environment, the architects created a project which may be considered a model building pursuing the goal of its users’ health and sustainability. There is also a second building designed by Powerhouse Company in the area: the new ASICS headquarters, which shares facilities with the Danone building to form a virtuous sustainable campus.
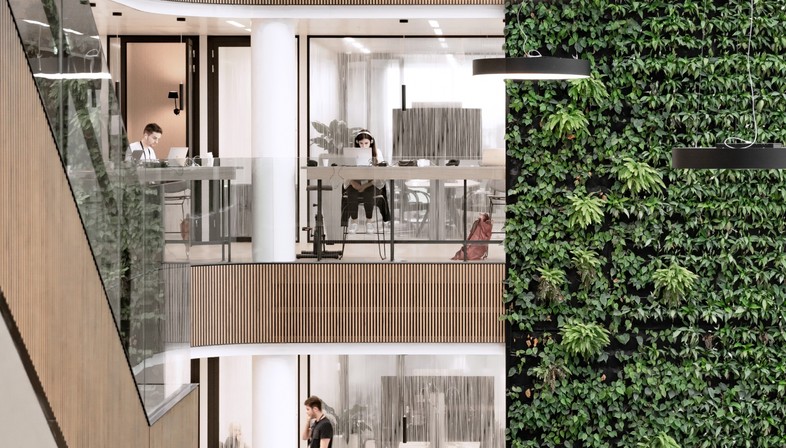
Clean lines, rounded corners, transparencies; the architects designed the façades of the new building taking into account the features of the selected site and the vicinity of Stelling van Amsterdam or the Defence Line of Amsterdam, a 135 km ring dotted with fortresses built to defend the city which is an important historical monument and has been a UNESCO World Heritage site since 1996.
Big windows and a gradual transition from the new building to the natural environment and vice versa are the elements the architects have chosen to adapt the new construction to its specific urban and natural setting: the architects of Powerhouse Company took these considerations into account in the design of the big round windows that give the volume soft, rounded corners mediating the transition between the rigid geometric grid of the façade and its natural surroundings.
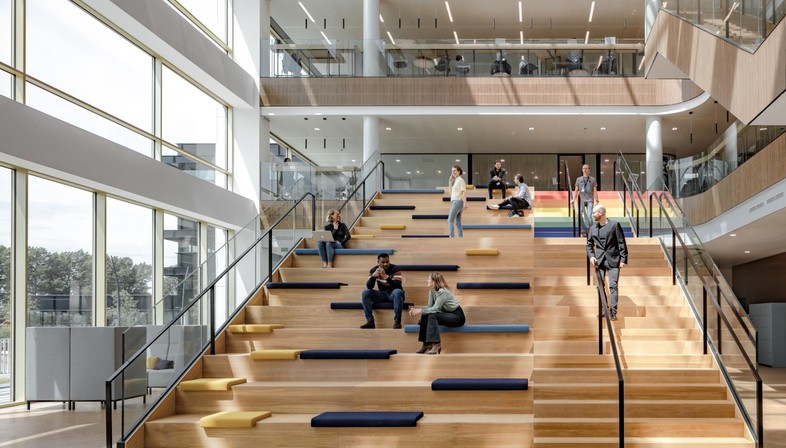
The building’s interior is arranged around a big central atrium beside the garden. The atrium is a big vertical void flooded with daylight through the glass roof and façade, featuring a 20 metre wall covered entirely with plants, a green lung visible from all levels of the construction. A big, prominent staircase is the second important element characterising the atrium. The staircase marks the beginning of the walking route linking all the floors in the building and is designed to fulfil a number of different functions; its big steps make it the perfect place for a casual break or for holding presentations and conferences. The staircase’s “social” role makes it more attractive, encouraging employees to choose the stairs rather than the elevator.
Carefully selected materials and design demonstrating awareness of sustainability and users’ health are crowned by achievement of LEED Gold and WELL Gold certification in line with the client’s vision of “One Planet. One Health”.
(Agnese Bifulco)
Images courtesy of Powerhouse Company, photo by Maurice Heesen, Sebastian van Damme,
Project Details
Location: Hoofddorp, Netherlands
Size: 8.400 m2
Typology: Commercial Headquarters
Period: 2017 - 2019
Status: Completed
Project Credits
Client: Danone
Developer: RED Company
Financer: NIBC
Investor: 90 North
Architect: Powerhouse Company www.powerhouse-company.com
Landscape Architect: LAP Landscape & Urban Design
Interior design: DZAP
Construction: IMd Raadgevende Ingenieurs
Contractor: Pleijsier Bouw
Project management & Construction cost consultancy: DVP
MEP Engineer: Deerns
Building Physics: DGMR
Legal advisor RED Company: DLA Piper, Loyens & Loeff
Advisor RED Company: CBRE
Advisors 90 North: Van Gool Elburg, AC Niellsen, Simmons & Simmons
Advisor Danone: Cushman & Wakefield
Project Management Danone: DZAP
Partners in Charge: Nanne de Ru en Paul Stavert
Project Architect: Dirk Jan Schaap
Project team: Paul Sanders, Koen van den Dungen, Sandra Pyłczewska, Mitchel Veloo, Michiel Bosch, Viktor Kekesi, Erwin van Strien, Gert Ververs, Maarten Diederix, Bjørn Andreassen










