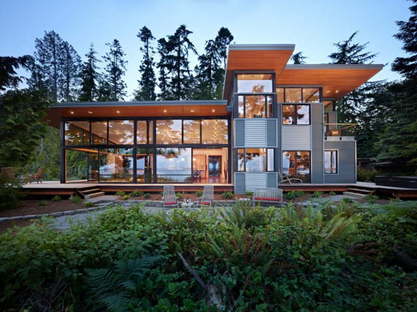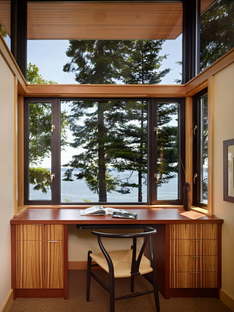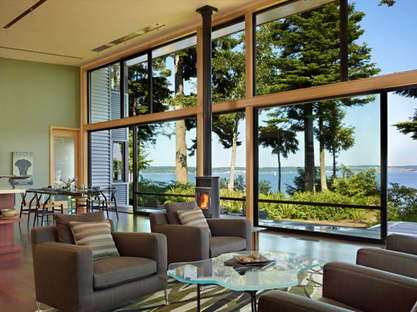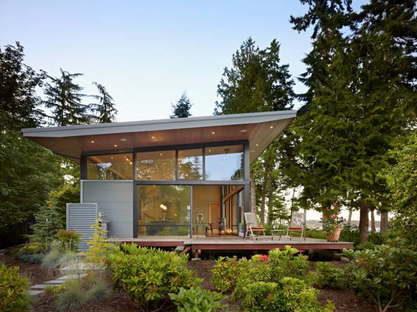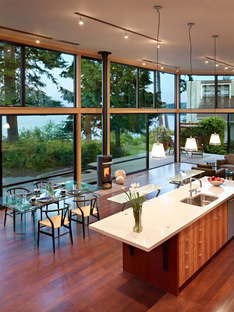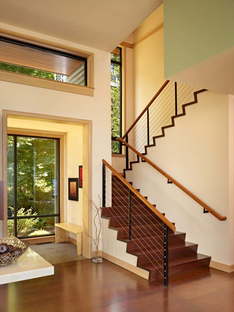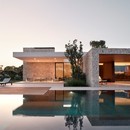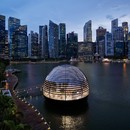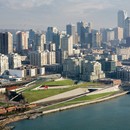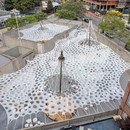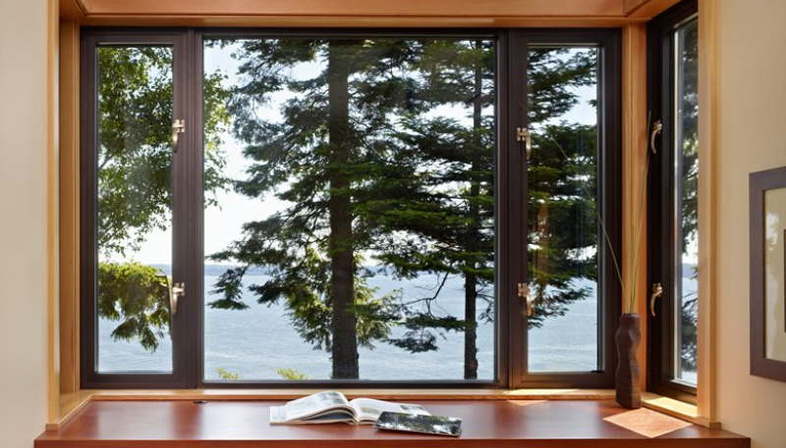
Port Ludlow Residence comes into view on the banks of the Hood Canal, an arm of Puget Sound where the sea meanders inland near Seattle. Designed by architect Nils Finne, the plan of the residence is a large open space which opens up onto the waterfront to become a sort of glass and aluminium front porch overlooking the Hood Canal.
The main block is almost four metres high, completely glazed with large windows which give the feeling of really being in the middle of the vegetation when you are actually inside. The sensation is even more intense when the huge sliding glass doors (2.5m each side) are open, uniting the interior and exterior to create a single continuous environment. Due to this feature, in the summer months, the house becomes a large front porch with all the benefits of natural ventilation and shade from trees.
The interiors of Port Ludlow are simple and elegant with IPE wood flooring, mahogany panelling and quartz and limestone counter tops. On the other hand, the external materials do not need any maintenance as the windows and sliding doors are made of aluminium. Appropriately, the house is not lacking in “green” features for saving energy, including 2x8 construction for insulation, natural ventilation, rain water harvesting, the use of recycled metal and a heat pump.
Francesco Cibati
Year: 2012
Location: Hood Canal, Washington, USA
Project: FINNE Architects
Photography: Benjamin Benschneider
www.finne.com










