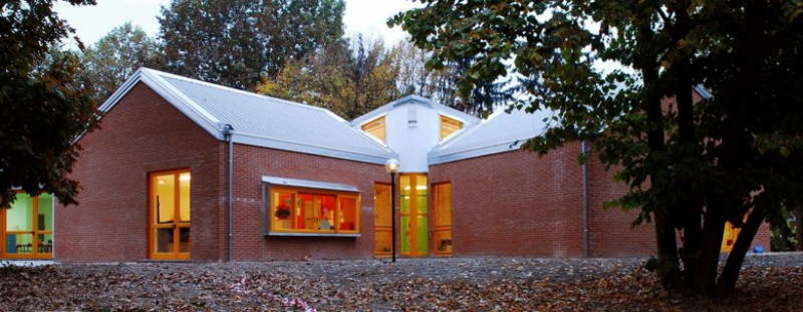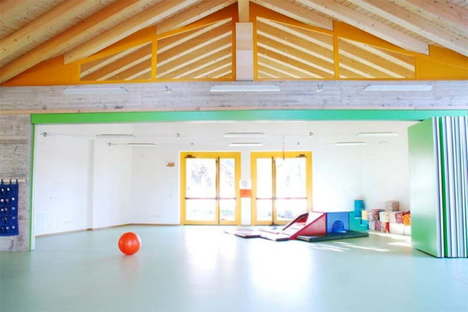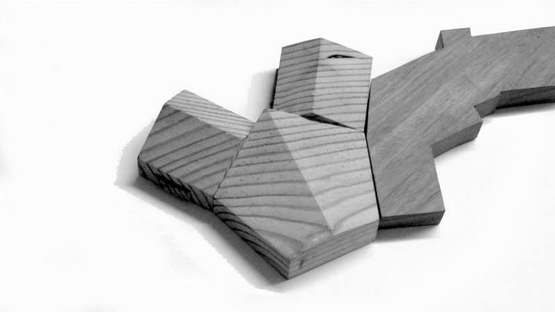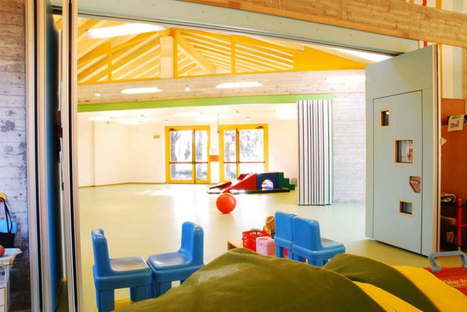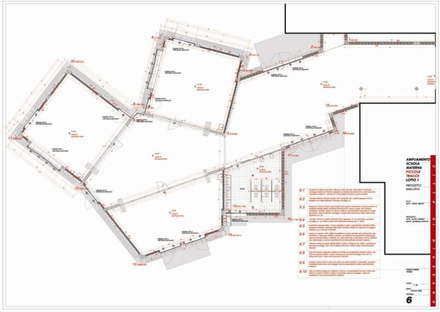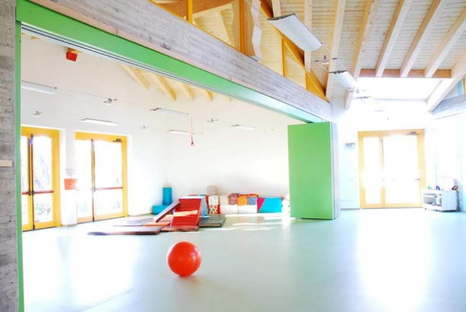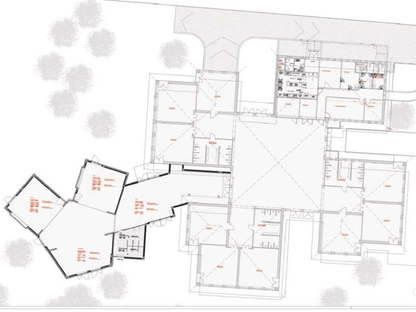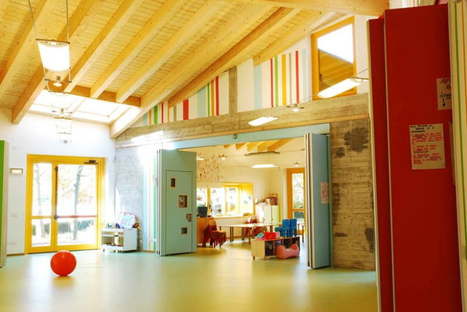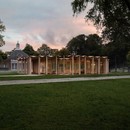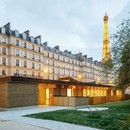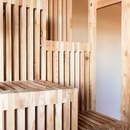14-05-2015
Piccole Tracce Nursery by Paolo Carlesso
Kindergartens, Pavilions, Sport & Wellness, School,
Wood,
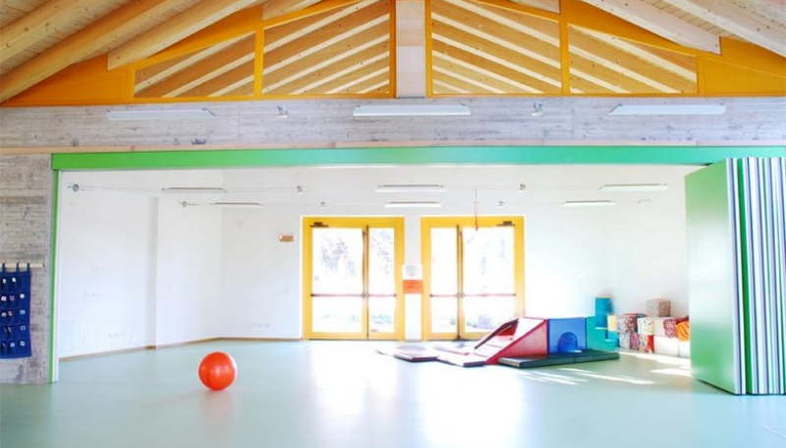
The nursery school in the town of Giussano has a new expansion designed by architect Paolo Carlesso. The rational square layout of the existing building was expanded with a new pentagonal pavilion which breaks up the whole structure and gives it new dynamism.
The expansion creates a new focal point for the building. The two volumes, linked by a brightly lit corridor, are opposites, yet manage to dialogue with one another, adding a contemporary spirit to a building that would otherwise by anonymous.
What is unusual about the project is its use of big folding walls for the three classrooms in the new pavilion: they can be opened up if necessary to create a single large space where children can play if the weather isn’t good enough for them to go out into the garden. Inside the pentagon the colours of the toys and the floor contrast with the bare concrete walls and wooden roof, creating a fun, educational atmosphere.
Francesco Cibati
Location: Giussano, Monza-Brianza, Italy
Architect: Paolo Carlesso
Surface area: 455 sqm
Photographer: Paolo Carlesso
http://ec2.it/paolocarlesso










