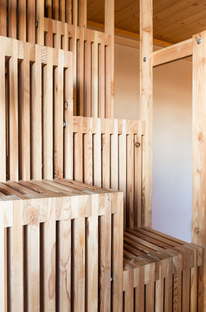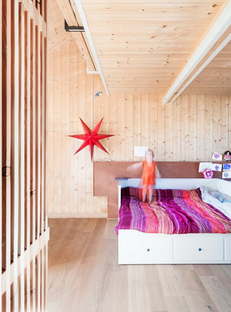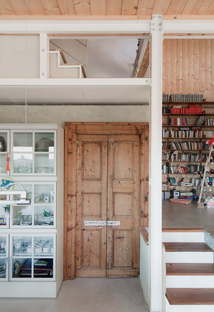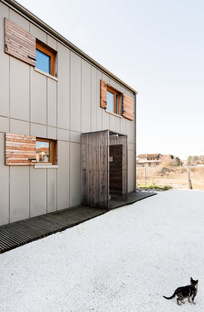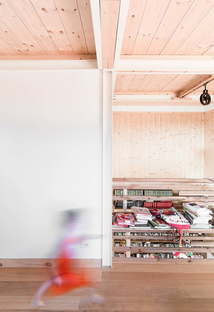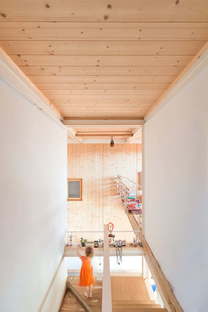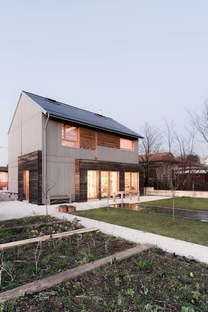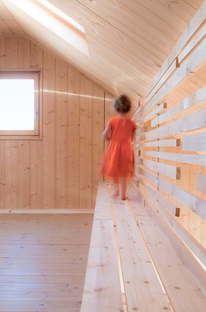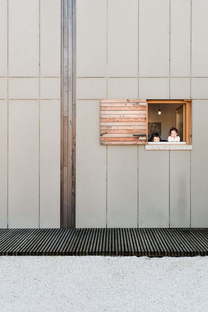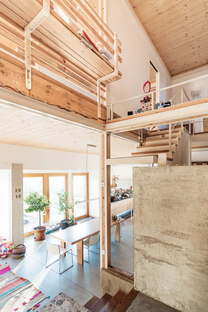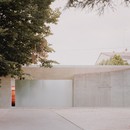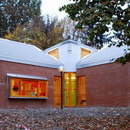12-03-2015
Paolo Carlesso’s CM home: sustainable architecture
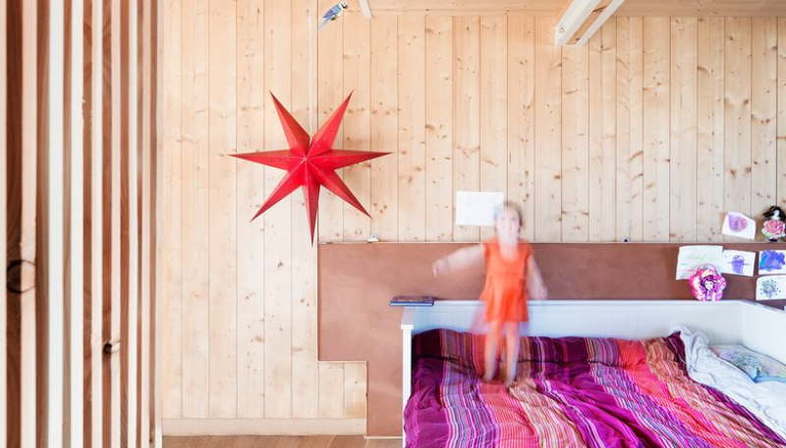
Varese, Italy. Sustainability is one of the keys to contemporary architecture. Paolo Carlesso designed his own home using exclusively economically and ecologically sustainable building techniques and materials requiring minimal effort, as he practically built the home with his own hands.
The walls of the house are made of wooden panels assembled without adhesive, with a steel frame on the inside and ventilated ecological fibre cement façades on the outside. Inside, the home is a complex series of different levels, openings and points of view in which wood plays a key role creating a welcoming atmosphere.
There are also financial reasons for the sustainable, independent choices made in the project. Carlesso drew his inspiration from hyperborean literature, in which the imperfection of matter is accepted and schedules are set aside to make way for content and nature.
Francesco Cibati
Design: Paolo Carlesso
Year: 2010
Location: Fagnano Olona, Varese, Italy
Photos: Simone Bossi
http://ec2.it/paolocarlesso










