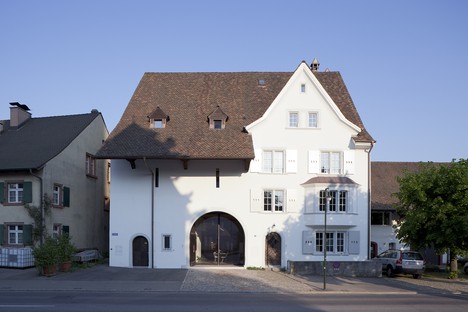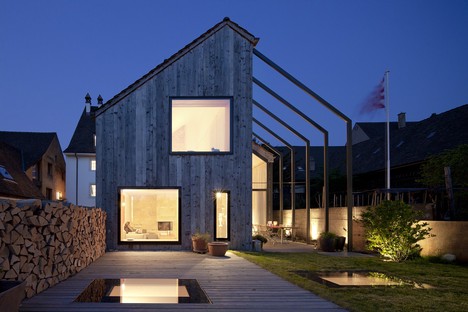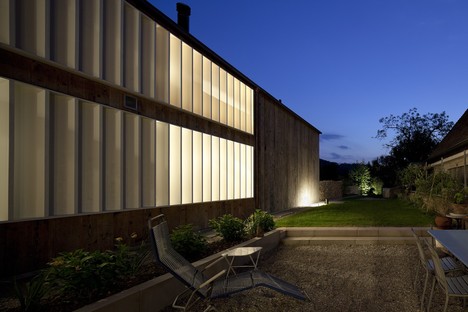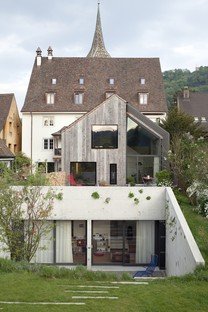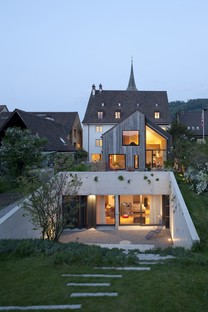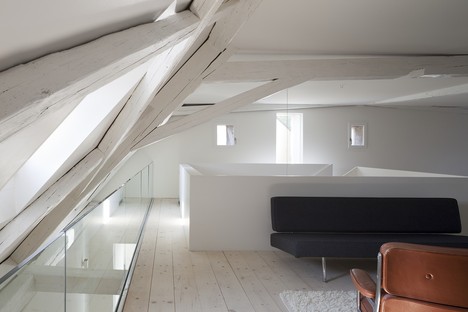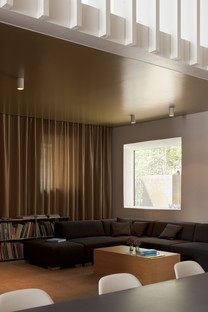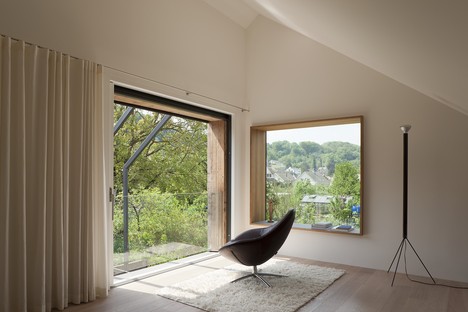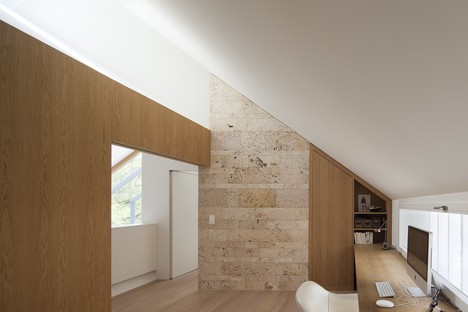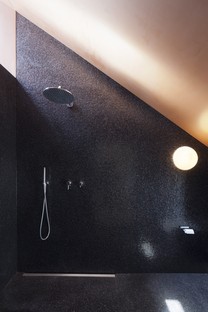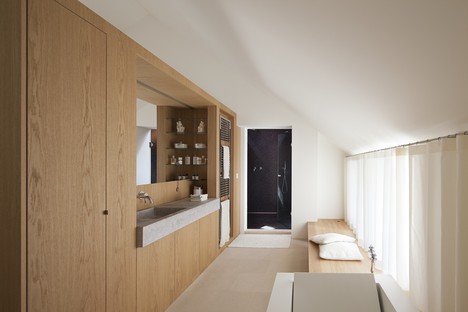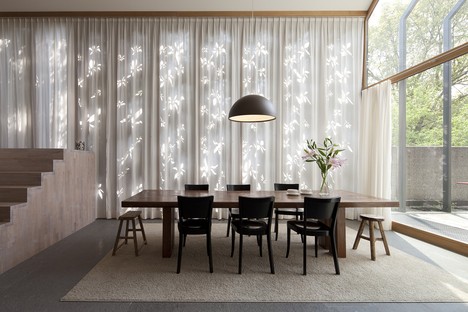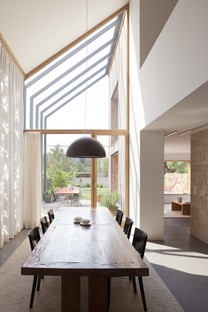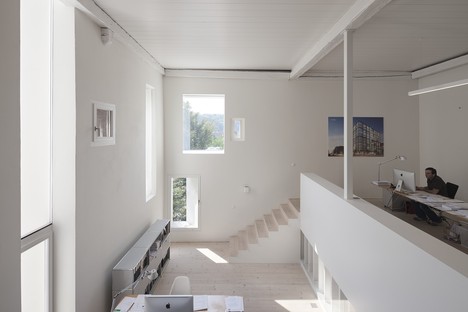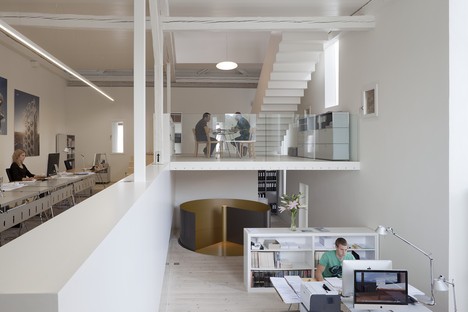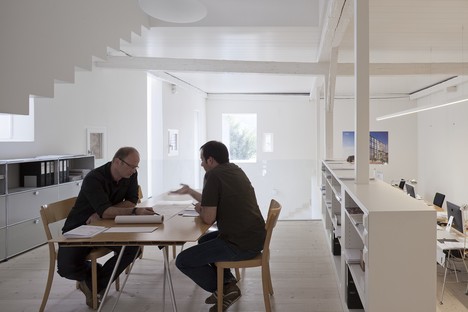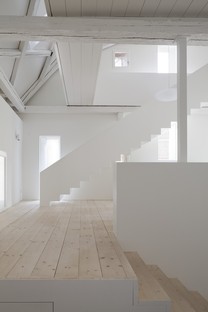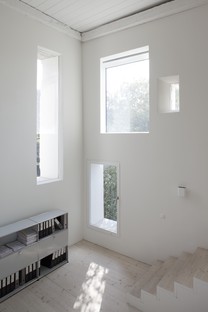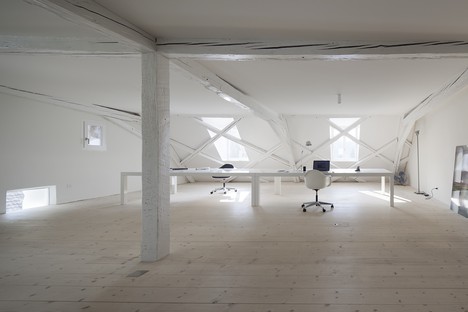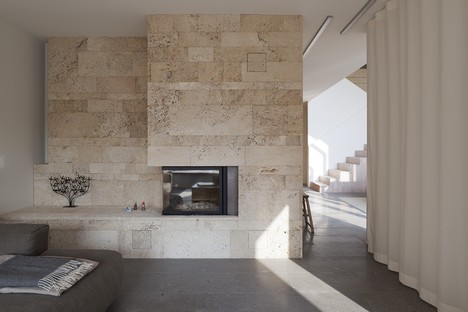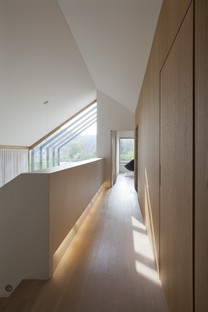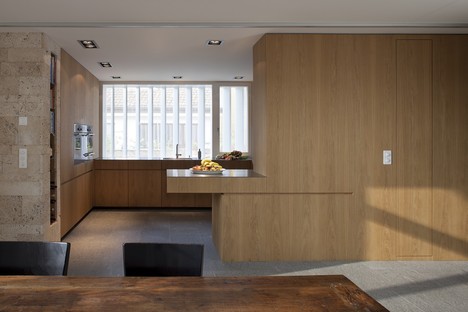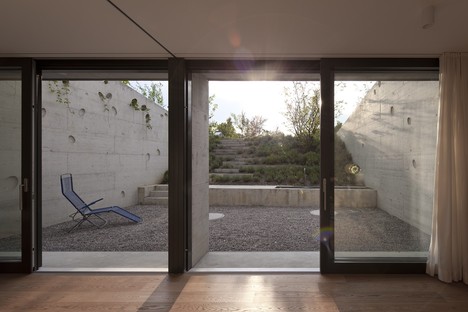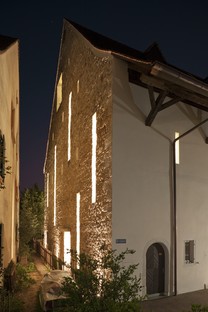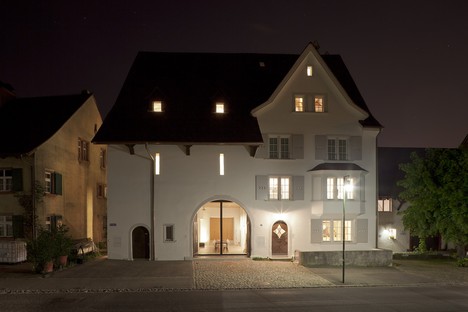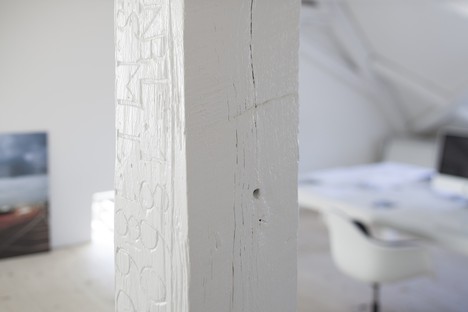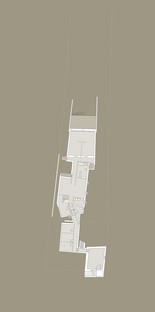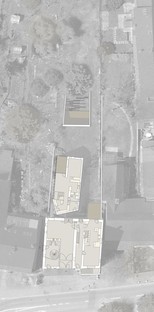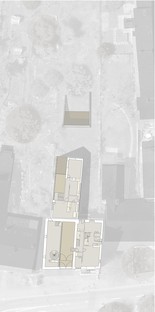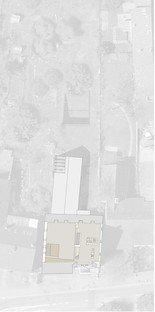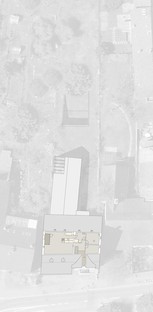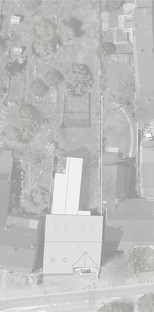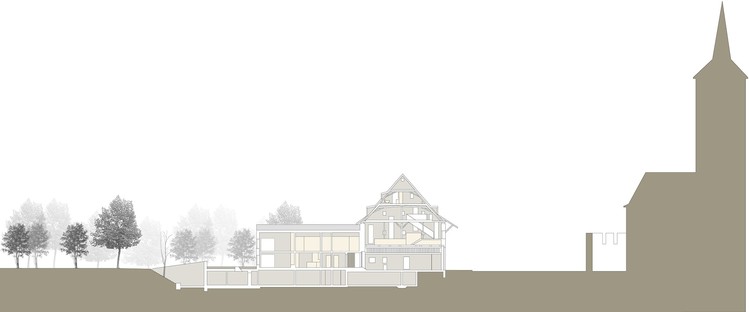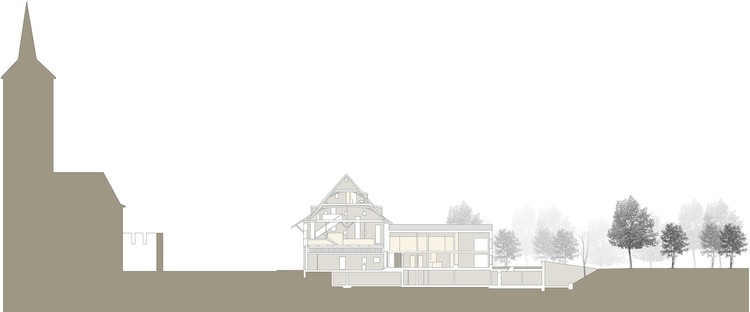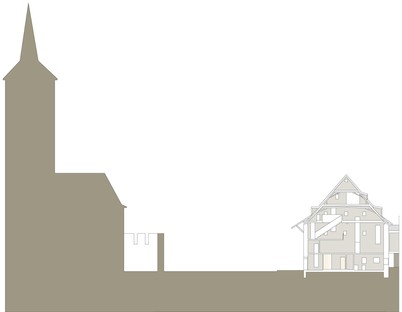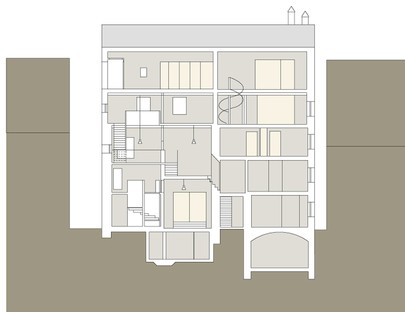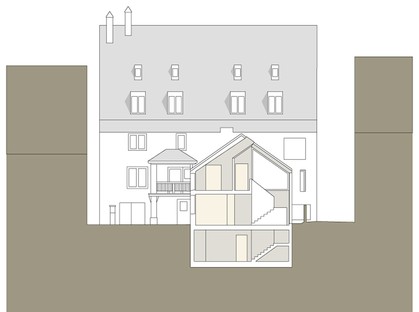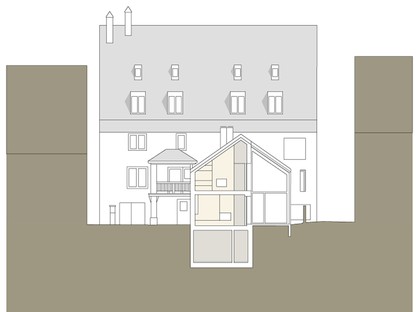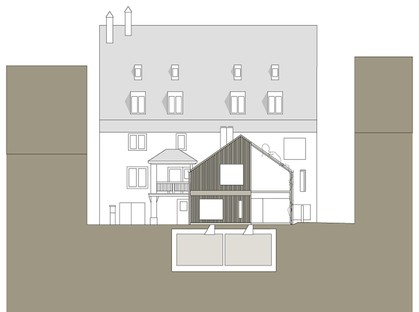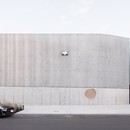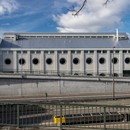22-11-2019
Oppenheim Architecture’s Kirchplatz Residence+Office
Börje Müller,
Basel, Muttenz, Switzerland,
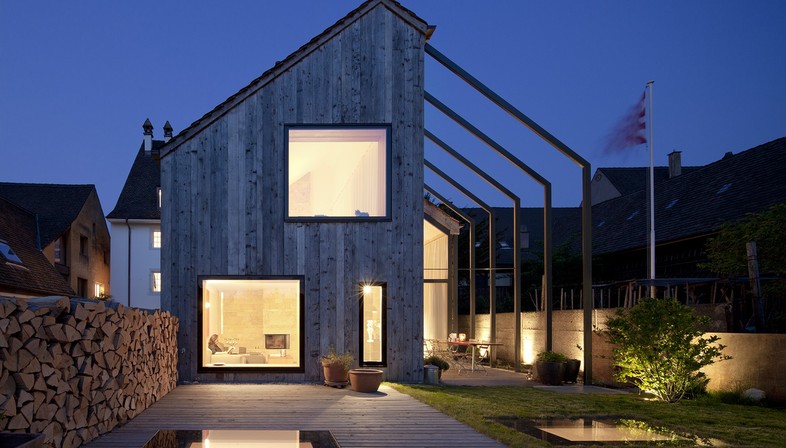
Chad Oppenheim is the founder of the well-known architectural studio that bears his name, which has won more than 45 AIA Awards and has offices in Miami, New York, and, now, in Europe. Oppenheim Architecture was able to open its new European office thanks to the Municipality of Muttenz, a small town in Switzerland, only minutes away from Basel, which held a competition for ideas for reclamation of an old farmhouse in the town square. Oppenheim Architecture brought new life to the old farmhouse, which was constructed in 1743 and had fallen into a condition of decay that compromised the image of Muttenz’s Kirchplatz. Chad Oppenheim purchased the building and renovated and enlarged it to house the studio’s European headquarters and his own private residence.
The building overlooks the town square, named after the church, and consists of three floors in old-fashioned Swiss style, with an arched entrance and a steep gabled roof of the type normally found in mountainous areas. But seen from the back, the building appears highly contemporary, with a wooden extension and profiles doubling its surface area. In cross section, it appears to be built on five levels; Oppenheim Architecture made use of the difference in level of the terrain and optimised heights to open up the building at the back, overlooking a private courtyard.
Chad Oppenheim’s reclamation and expansion project attempts to preserve as many of the existing architectural elements as possible. The choice of materials and colours also combines the old and the new, on the basis of a form of continuity with a slight contrast. The building’s interiors are brightened up by painting the walls, ceilings and even the historic beams bright white, emphasising the building’s aura of antiquity with a new gloss. Inserts of timber and metal contrast with the white, as do the minimalist furnishings. The floors are mainly covered with planks of pale wood. The entire rear extension, on the other hand, is clad in reclaimed timber, underlining the studio’s commitment to the environment, along with the photovoltaic panels covering the entire roof except for the side facing the town square. The building is energy-efficient with MINERGIE certification demonstrating compliance with the most advanced environmental construction standards.
Another very important initiative for improving perception of the interiors, especially the workspaces, is creation of a number of new windows on the side walls around the building’s perimeter. In the offices especially, the windows are extremely tall and elegant, letting large amounts of daylight into the space.
The Kirchplatz building contains both Chad Oppenheim’s European headquarters and his private home, two realities which are both similar and different at the same time. Continuity is ensured by the building’s univocal nature and age, ensuring that the spaces intersect on the basis of traditional architectural and structural canons, replicated in the new parts of the building. The differences, on the other hand, lie in the decoration and furnishings: the workspace is dominated by clear white, stimulating the extreme concentration required in a world-class architectural studio. White is toned down in the residential part, on the other hand, as it would be excessive at times of rest and relaxation, by mediating it with walls covered entirely with timber and stone cladding on certain selected parts of the walls, such as around the fireplace. The floor is also darker, made of terra cotta in darker hues of grey and brown.
In this project, Chad Oppenheim manages to do not two but three things in one: he not only provides himself with a beautiful home in a lovely mountain landscape, but sets up his studio’s headquarters in Europe’s bureaucratic and financial heart, and, last but not least, helps improve the look of the town square in his new hometown at his own expense.
Francesco Cibati
CREDITS:
Principal in charge: Chad Oppenheim
Project Manager: Beat Huesler
Project Contributors: Christoph Omlin, Sabrina Equilino
Images: Börje Müller
Surface: 3000sqf
Location: Muttenz, Switzerland
www.oppen.com










