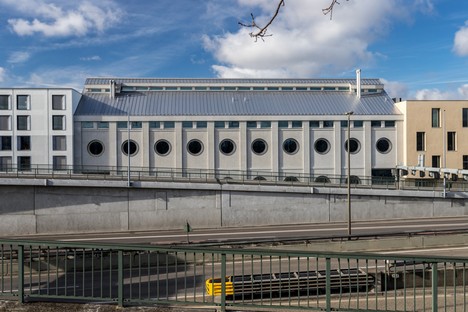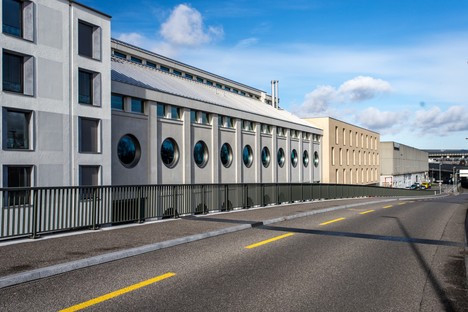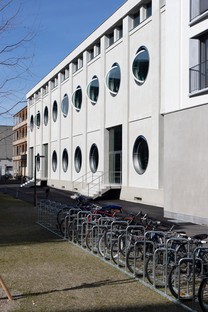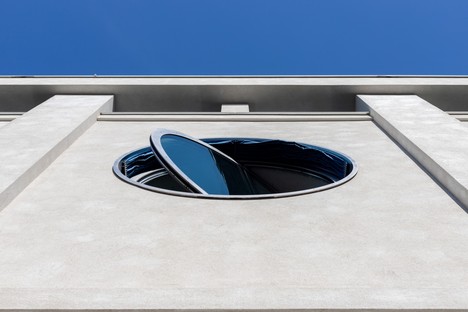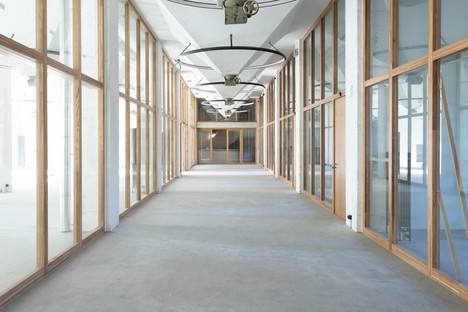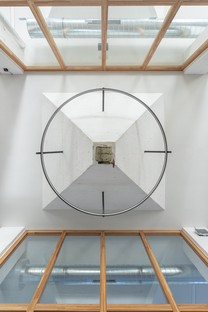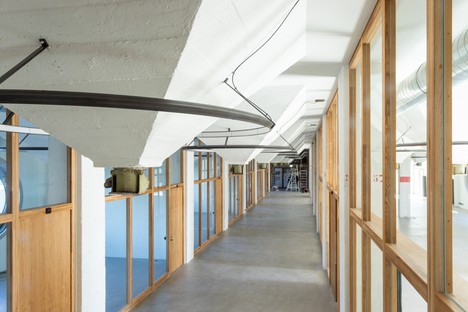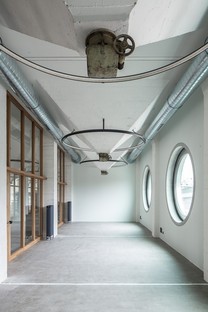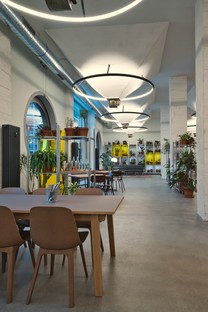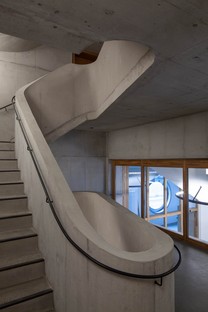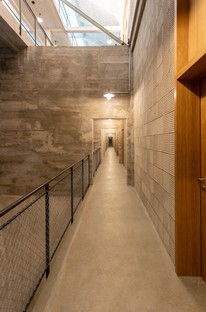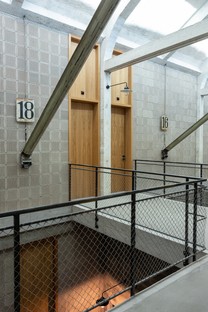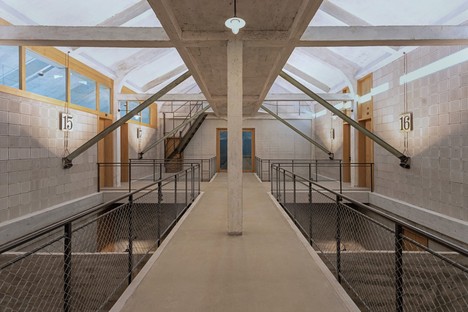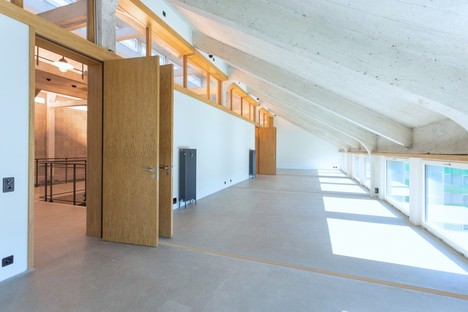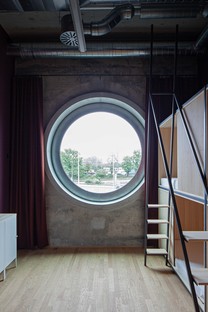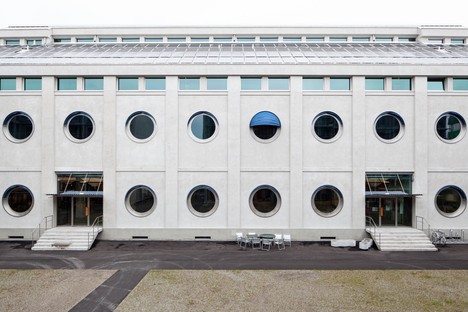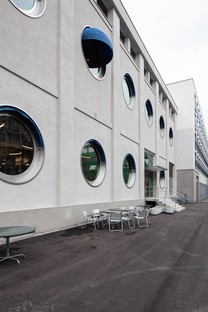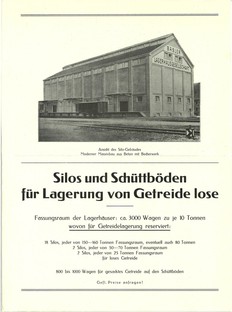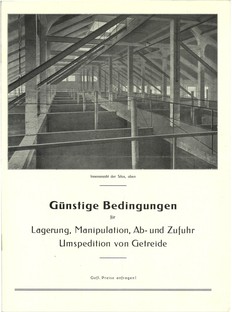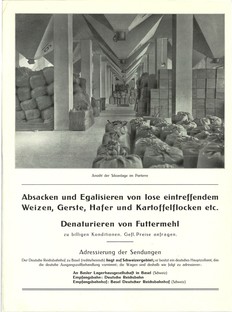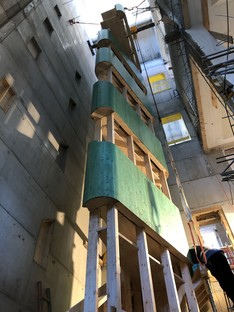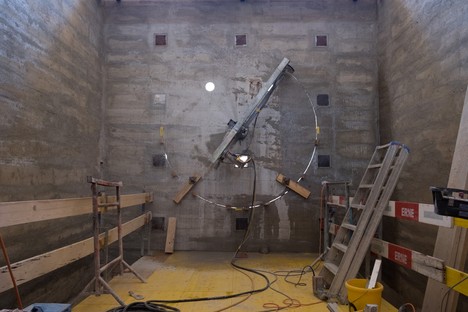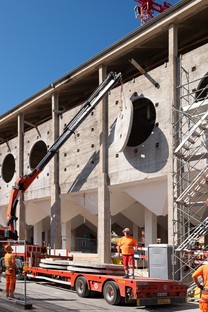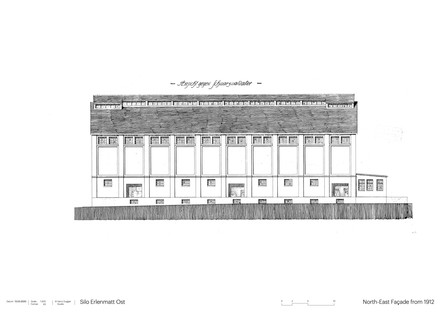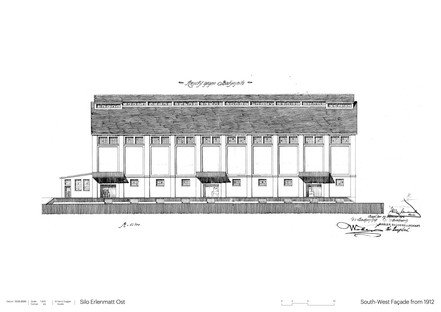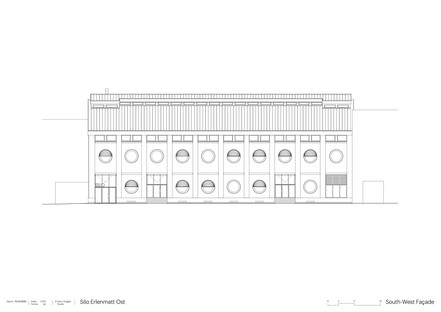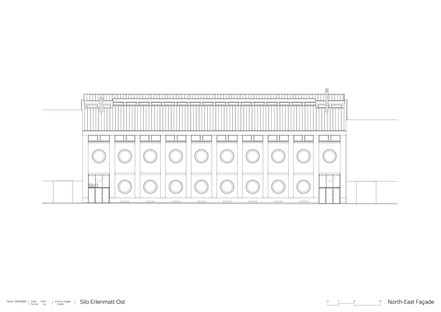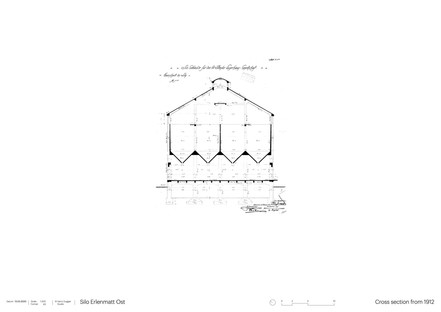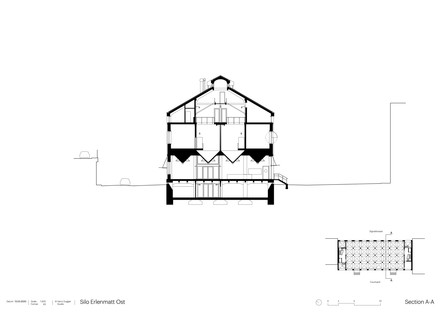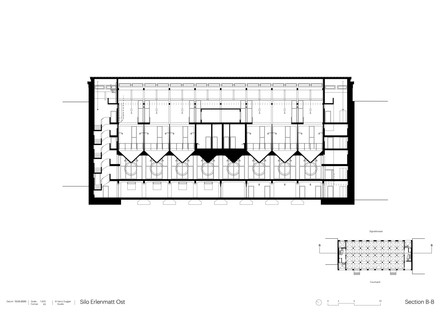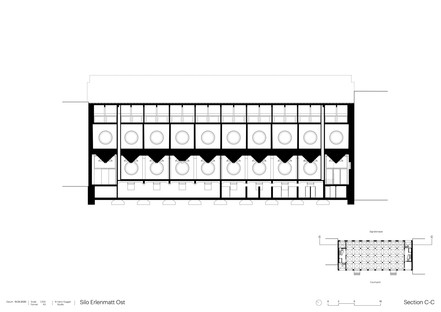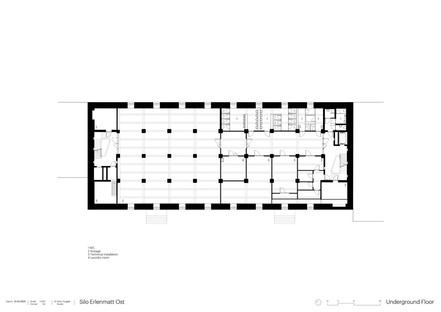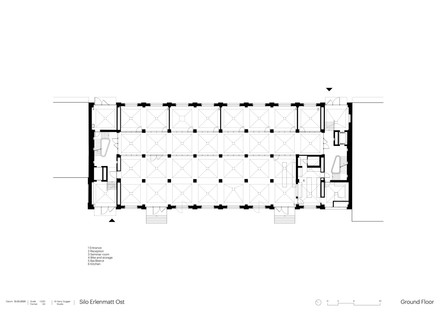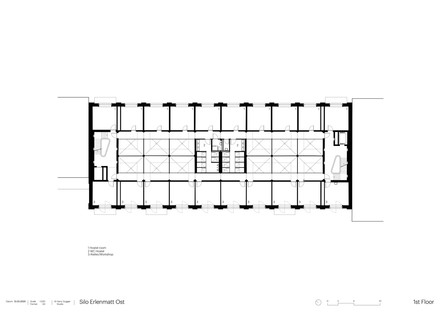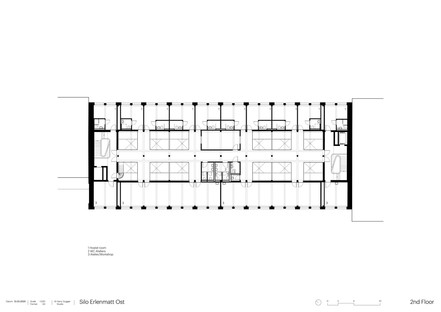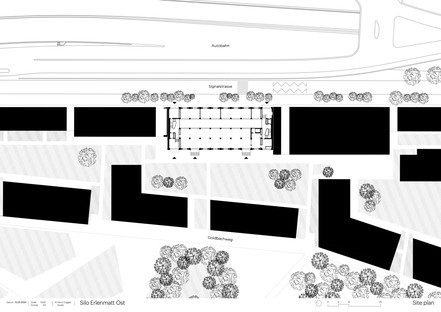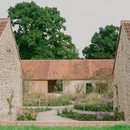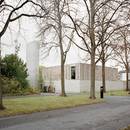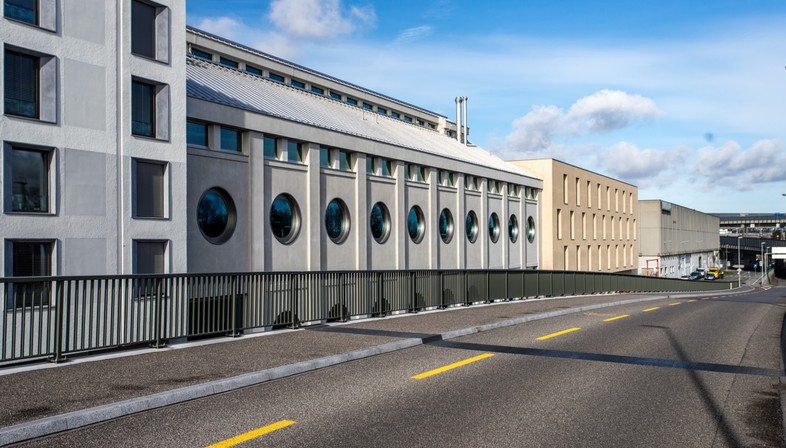
In this interesting conversion project, a 19-hectare area in the northeast of Basel is being transformed by real estate developer Stiftung Habitat with the involvement of a series of cooperatives. The heart and symbol of the project is conversion of the historic Silo Erlenmatt, built in 1912 in a Deutsche Bahn freight station in a part of the city divided in two by railroad tracks. All around it, a new masterplan is transforming the site into a new residential and commercial district incorporating temporary housing for artists and students, hostels, meeting spaces, bicycle garages and green areas. Harry Gugger Studio was commissioned to plan the recently completed redevelopment for use as hospitality and commercial facilitiesof Silo Erlenmatt, while the final phase in the project is due to be completed in 2023.
Erlenmatt Ost is located in the northern part of the lively Kleinbasel district, bounded by the railway to the east and by the heavily trafficked Signalstrasse. Today, a long curtain of buildings acts as a visual and acoustic barrier around this double fracture in the city, marking the boundaries of an urban development programme that focuses on use of the bicycle as the key means of transportation and aspires to achieve energy self-sufficiency in its buildings.
The only building already in existence on the site was the old silo, which is now no longer isolated in its function as a place of exchange, but set between buildings containing artists’ studios and residences designed by various different architects, now nearing completion. Originally owned by the Basler Grain and Cacao Beans Dry Storage Company and erected to plans by architect Rudolf Sandreuter, this volume of elegant simplicity was an important place for storing goods to be loaded onto trains, particularly wheat and cocoa beans. In the reclamation project by Swiss studio Harry Gugger, the old warehouse with its gabled roof and skylights is converted into a centre of operations and reception area. The project was approached from the viewpoint of the original structure, one of Switzerland’s first reinforced concrete constructions, built on four rows of pilings containing 40 silos juxtaposed on the basis of a rigid 4.80 metre grid. The goal was to preserve the distinguishing features of this specimen of industrial archaeology, including the vertical division of space and the rhythm of façades, while keeping changes to a minimum. The characteristic silos were therefore preserved and partly filled in; two new floor slabs were added for the new reception and work areas, while the outermost two bays were subjected to seismic upgrading and then used as access points and distribution centres.
While the peculiar concrete walls scanned by pilasters in relief were consolidated, the ground-floor walls, from which the goods were originally loaded for transportation, have been completely knocked down and rebuilt. Above the original hoppers, the outermost silos have been filled in to support the first floor, which contains the hostel’s ten rooms on one side of the street and ten atelier/workshops on the other side, overlooking the park, using the 4.8 metre grid structure. In the middle is a block containing toilets for the guests on the floor, while two overhanging corridors with black-painted steel railings lead to the individual rooms.
On the top level, where a walkway with conveyor belts served as the filling and control room, illuminated by a full-length skylight, another concrete level has been added, resting on the existing columns and containing the hostel’s double rooms with bathrooms and more ateliers and workshops. In this way, in its current configuration, Silo Erlenmatt has a basement, a ground level containing a restaurant and meeting rooms, and two upper levels containing the ateliers and the hostel. The ground floor is raised above street level, as it originally was, since the tracks passed by the sides of the building with a walkway for loading the goods onto the trains: this difference in level is no longer visible on the side facing the street, but can still be seen on the side overlooking the courtyard, from which the restaurant is accessed via an outdoor staircase. One of the most important factors contributing to the success of the project was the original modular construction of Sandreuter’s building, which was used to plan a flexible layout that can be modified over the years, adapting it to a multitude of different needs in the original spirit of the project. Stiftung Habitat and the Talent Association, the operator of the restaurant and hostel, wanted a place that would be open to teamwork and ideal for young people. The combination of memory and practicalityachieved by Harry Gugger in the conversion project is key here: traces of the old silo and its intended use are still clear in the rough finishes on the upper levels and the reclamation of the hoppers as dramatic scenery in the restaurant and meeting rooms. Just a few simple elements were enough to convert the building for its new function, such as floor-to-ceiling windows with natural oak frames, dividing up the ground-floor space without limiting the sense of breadth and light; the simple wooden furnishings of the hostel and, above all, the big porthole-like windows, which not only provide natural lighting and ventilation for the interior but above all give the silo a new face. Like eyes open onto the neighbourhood, they evoke atmospheres of the port, ships and construction sites: symbols of change, diversity and hospitality.
Mara Corradi
Architects: Harry Gugger Studio Ltd. (Harry Gugger, Michael Zink, Gonzalo Ampudia, Mengjie Cheng, Franziska Cherdron, Thomas Domenger, Sara Jardim, Furio Montoli, Gunnar Stachmann, Vera Hollek, Rachel Testard, Gregory Then, Jan Wiedmer
Location: Signalstrasse 37, 4058 Basel, Switzerland
Planning: 2016 - 2018
Construction: 2018 - 2020
Client: Stiftung Habitat
Tenant: Silo by TALENT
Consultants:
Project Managment: Eitel & Partner GmbH
Structural Engineer: Schnetzer Puskas AG
EMP Engineer: Gartenmann Eng. AG
Building Technology: Waldhauser + Hermann AG
Sanitary Engineer: Gemperle Kussmann
Electrical Engineer: Edeco AG
Fire Protection: Quantum Brandschutz
Facade Planner: PPEngineering GmbH
Interior design: Harry Gugger Studio Ltd., Bravo Ricky
Floor Area: 2690 sqm
Photos:
© Leon Faust (LF)
© Marc Gilgen (MG)
© Christian Kahl (CK)
© Lukas Schwabenbauer (LS)
https://www.hgugger.ch/
www.stiftung-habitat.ch
01-02-03-04-05-06-07-11-12-13-14-18: © Lukas Schwabenbauer
08-10-15-16-17: © Christian Kahl
09: © Marc Gilgen
22-23: © Leon Faust










