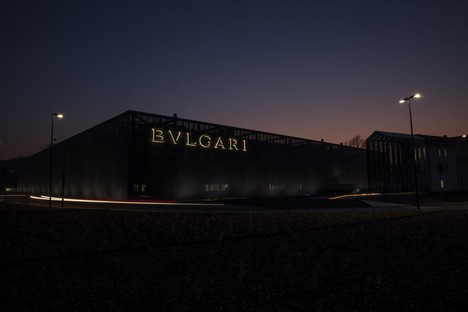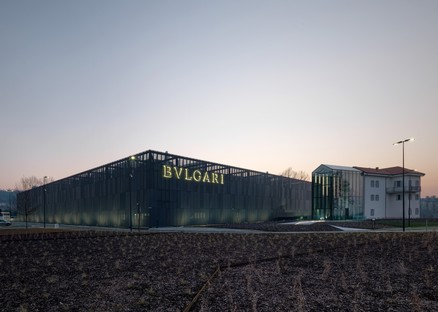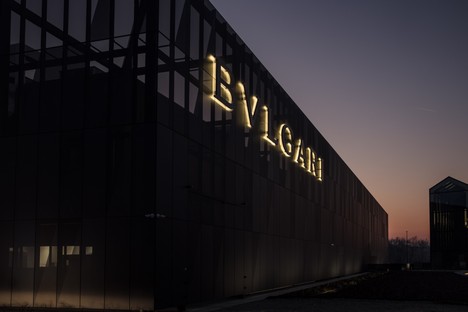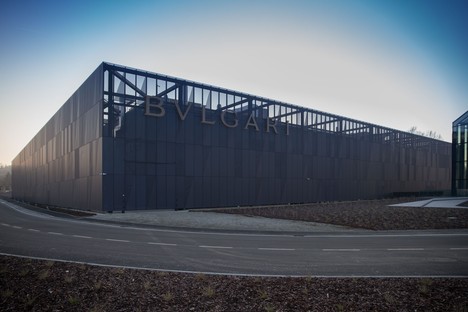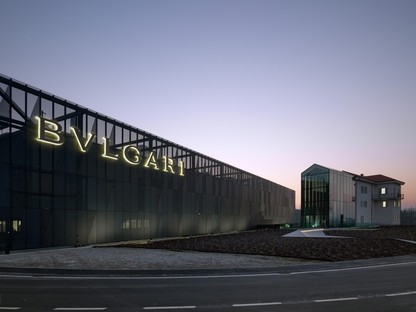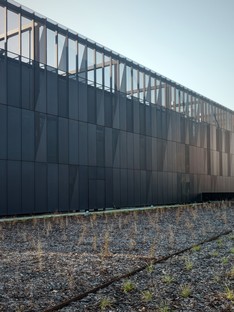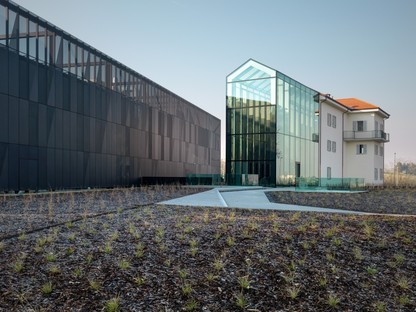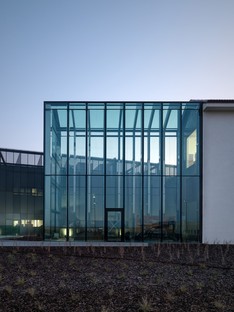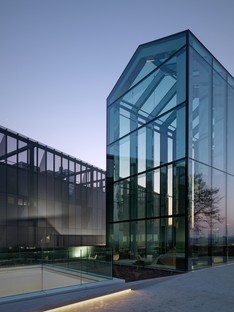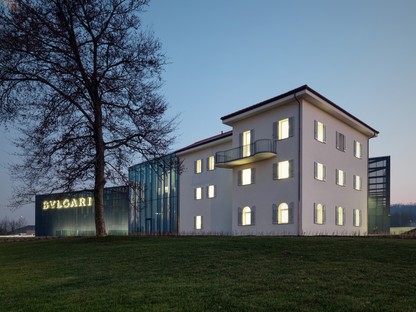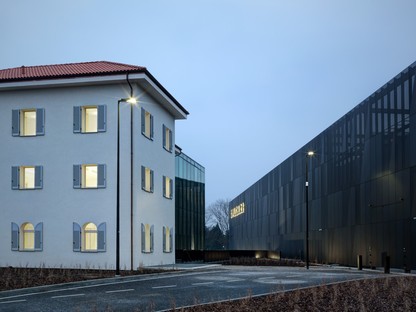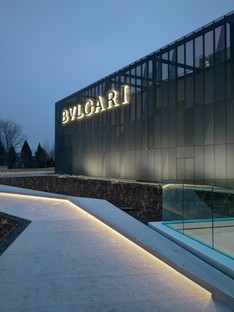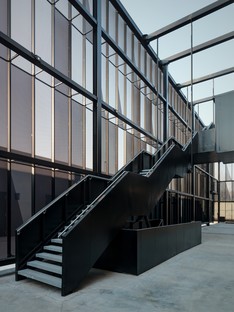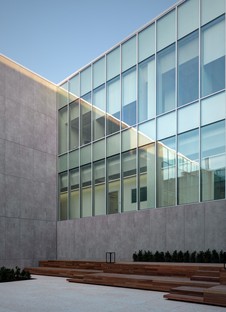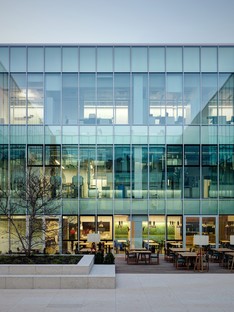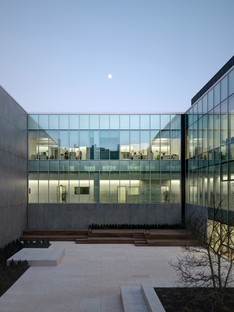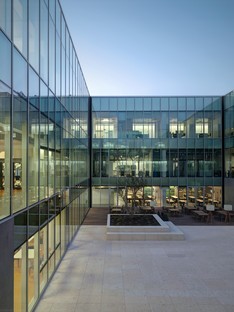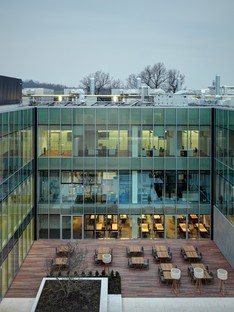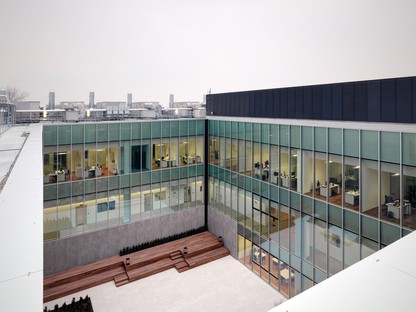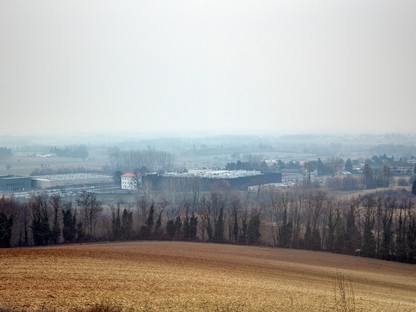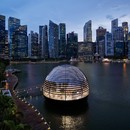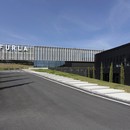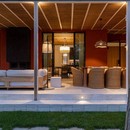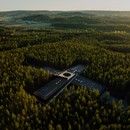04-04-2018
Open Project’s Manifattura Bulgari in Valenza combines innovation with tradition
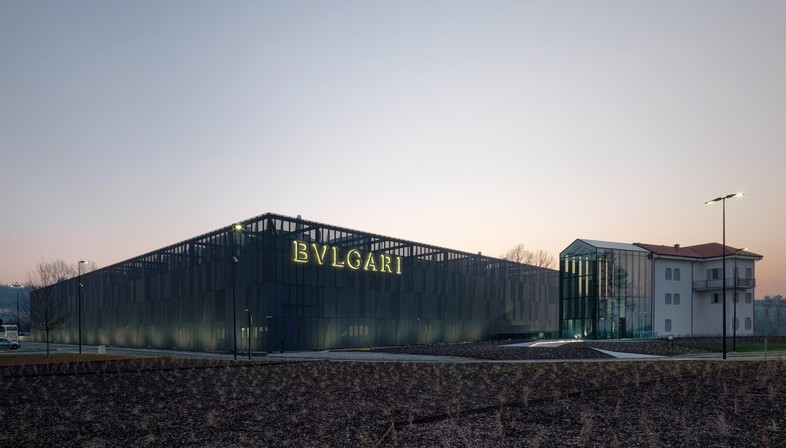
Architectural studio Open Project designed the new Manifattura Bulgari workshop in Valenza, in the province of Alessandria. The project had two parts: renovation of a historic building, the “la Cascina dell'Orefice” (the Goldsmith's farmhouse), and construction of a new production plant measuring about 14,000 sqm. Manifattura Bulgari is Europe’s biggest and most important goldsmithing workshop, an interesting design combining innovation with tradition.
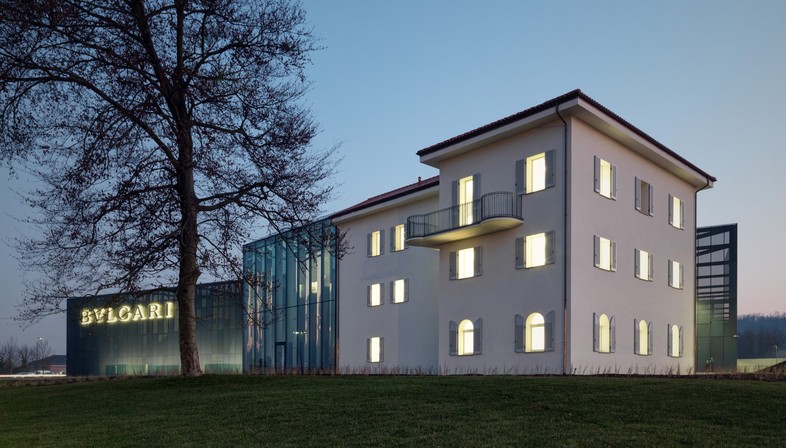
A project intended to blend in with the deep green of its surroundings in the hills of Monferrato. The plant’s total surface area is about 15,000 sqm, including two very different buildings. The two constructions cast an ideal bridge between innovation and tradition, intertwined with the site’s symbolic value. The restored building, “Cascina dell'Orefice”, has a long history tied with the history of Italian goldsmithing. In the early nineteenth century the farmhouse was owned by a famous goldsmith, Francesco Caramora, followed by other members of the same trade, making it the first centre of the goldsmithing tradition in Valenza, an area that was to become one of Italy’s most important jewellery-making districts. The architects of Open Project have restored the historic building and expanded it with a new wing made entirely of steel and glass, the Glass House: a solution permitting an immediate reading of the new volumes and of the history of the places. The new construction picks up on the original shape of the farmhouse, as if extruded out of the older volume, becoming a symbol of the project as a whole. The Glass House contains the company’s corporate headquarters, where guests are received. Open Project also designed the interiors, using materials and colours recalling single-brand Bulgari stores, to ensure complete immersion in Bulgari style.
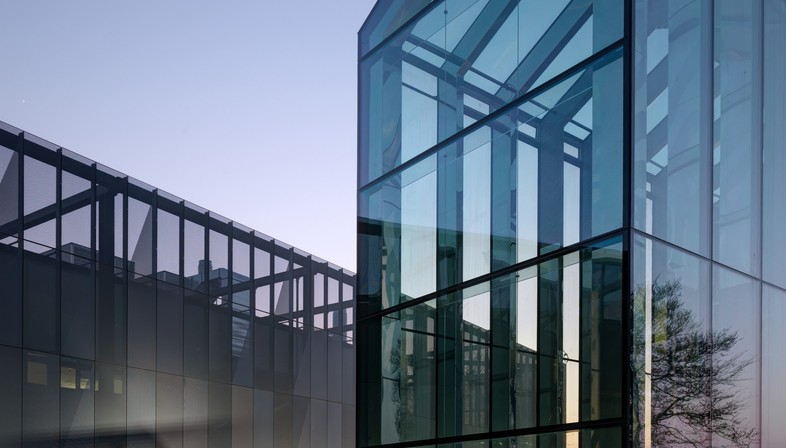
The second building, containing the production facilities, combines aesthetic quality with high technological efficiency. It is a compact volume covered with a metal outer skin and composed of three levels, arranged around a 600 sqm inner courtyard inspired by the Roman Domus. Like the Atrium of the Domus, the courtyard provides fresh air and light for the workshops inside through the big windows, while providing a pleasant outdoor place for informal interaction and socialisation. The organisation of space inside the building reflects the rationalisation of the production process, dividing all stages in production by product family and concentrating them in a total of 18 workshop-islands.
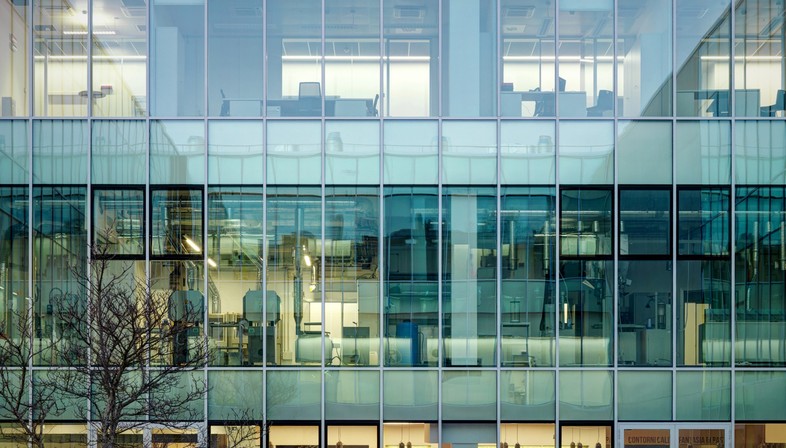
The outside of the plant is covered with a metal skin at a distance of about six metres, adding aesthetic harmony to the structure as a whole without preventing natural light from illuminating the workshops inside. This metal skin, composed of panels with openings of different sizes and shapes in them, has also been given a special surface treatment to make it appear different in colour depending on changes in the sunlight. The cladding appears significantly lighter as a result, like a light curtain, with visual effects that change according to the time of day and the observer’s position. In the evening, artificial lighting designed by architect Luca Drago of Open Project underlines the brand’s forms and image. The innovative high-tech light fixtures used to light up the workshops vary in intensity and colour depending on the level of natural lighting, preserving biorhythms and saving energy. Every aspect of the project is governed by criteria of sustainability, energy conservation and high quality of the indoor environment, earning the project international LEED certification.
(Agnese Bifulco)
Design: Open Project
Location: Valenza (AL) – Italy
Images courtesy of Bulgari
www.bulgari.com
www.openproject.it
www.zumtobel.it










