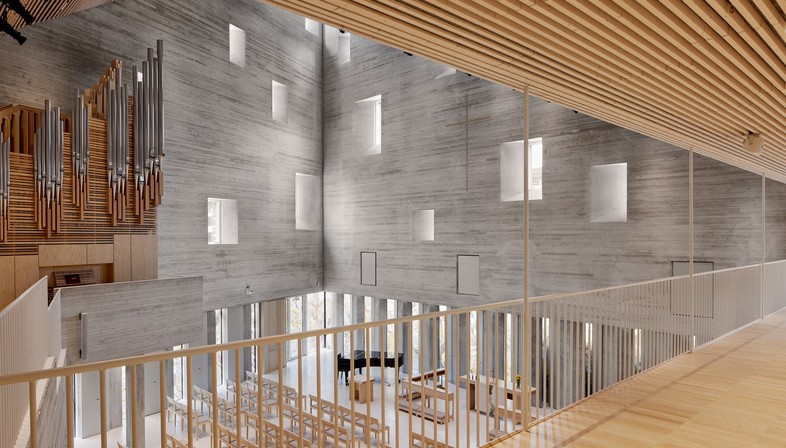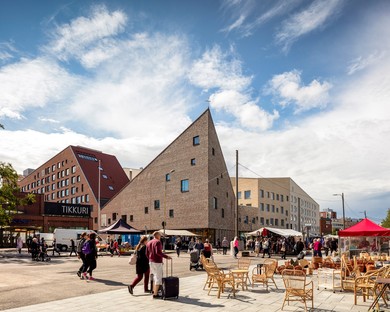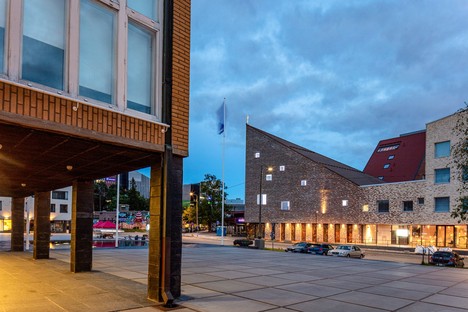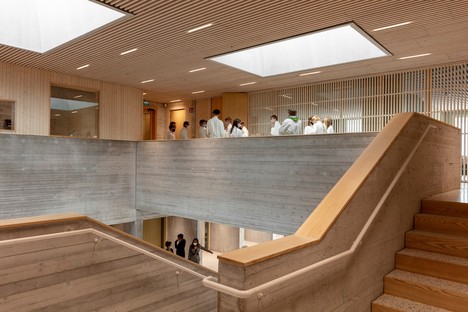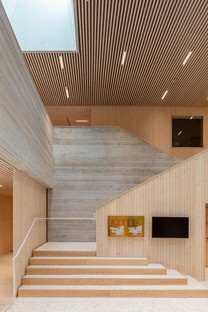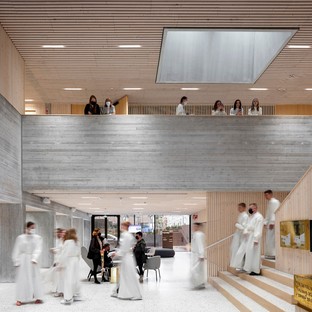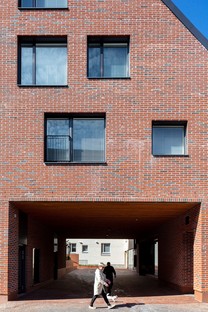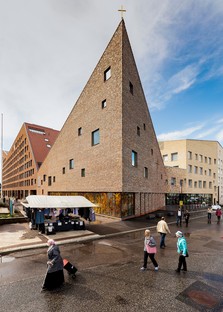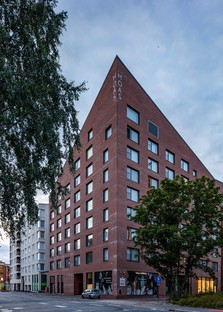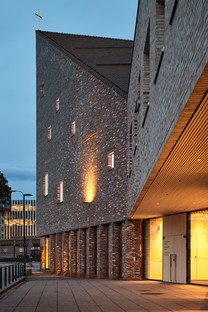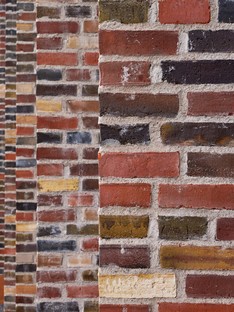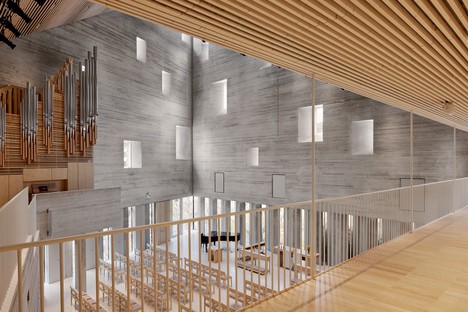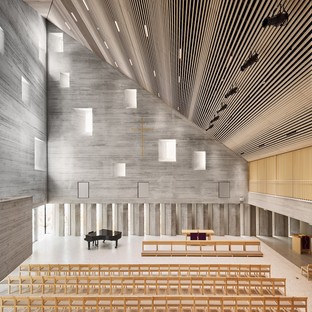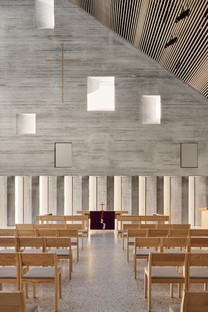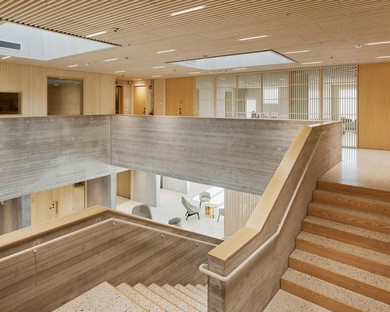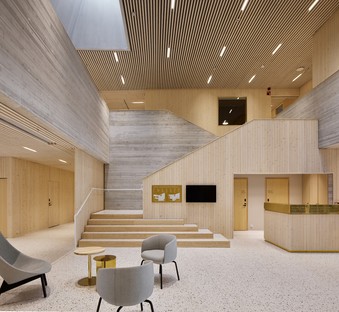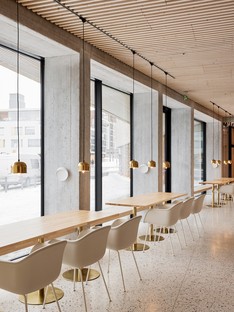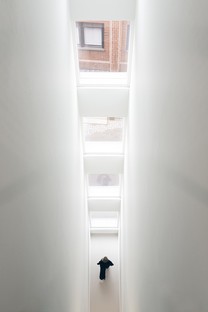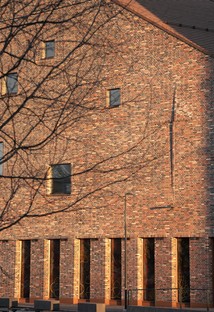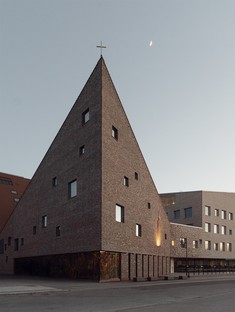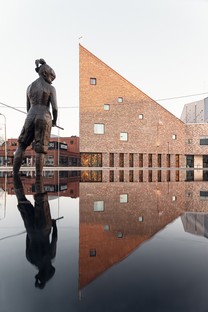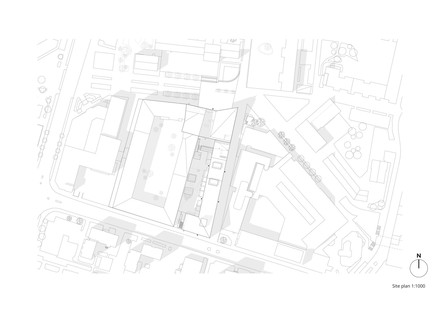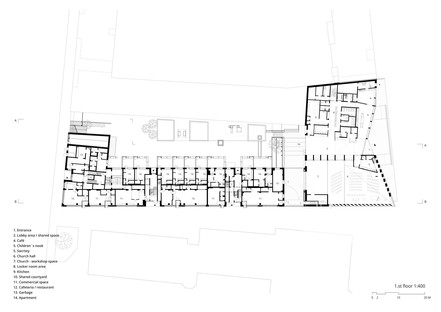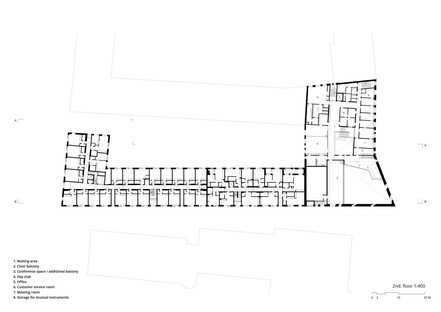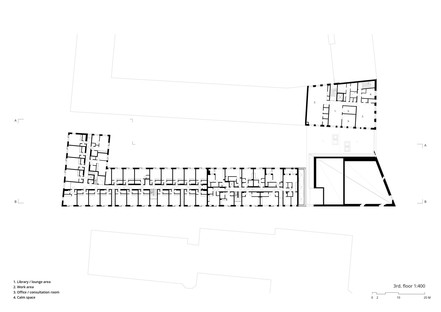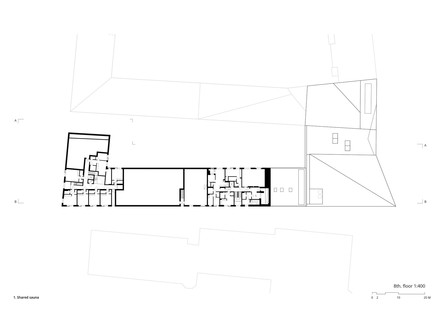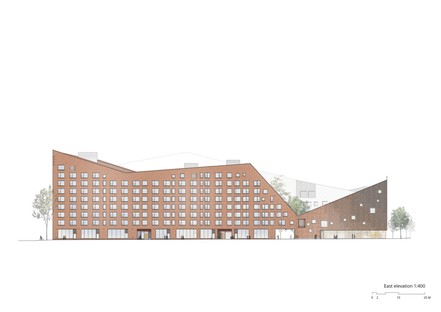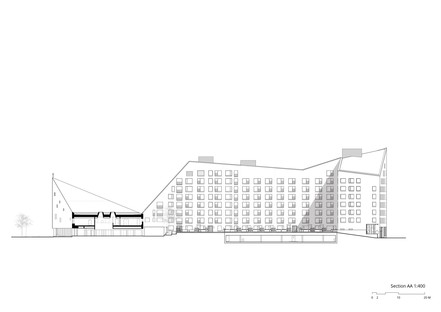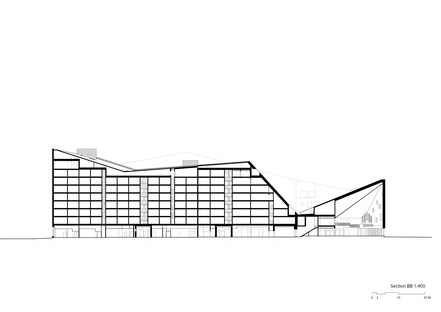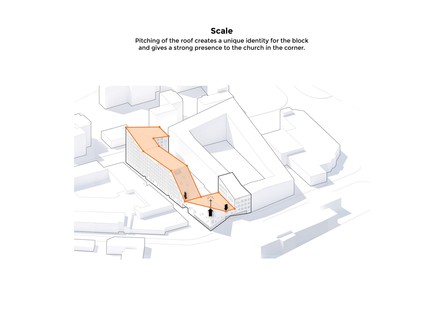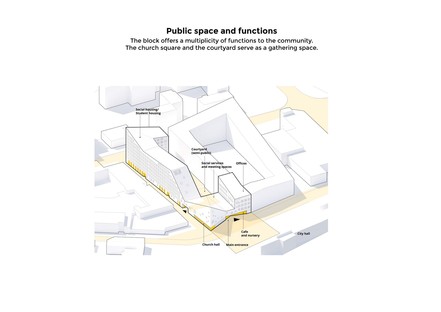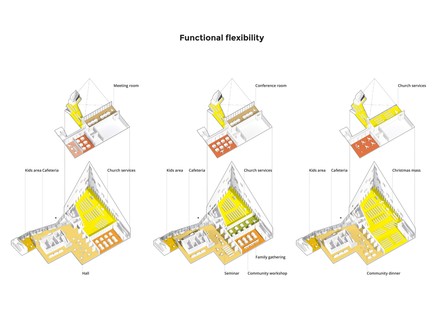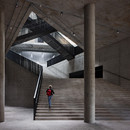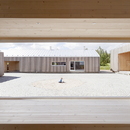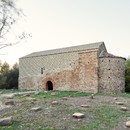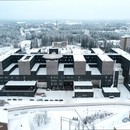15-06-2022
OOPEAA: Church, parish centre and social housing in Tikkurila
OOPEAA Office for Peripheral Architecture,
Marc Goodwin, Tuomas Uusiheimo, Hannu Rytky,
Tikkurila, Vantaa, Finland,

In the Tikkurila area, in the metropolitan region just north-east of Helsinki, work has recently been completed on a new multifunctional complex built as the final element in a newly-constructed block that stands directly opposite City Hall. Following a two-stage competition, the project was finally awarded to a temporary group comprising the client, Vantaa’s parishes, Finnish construction firm Lujatalo and the main architect, Seinäjoki-based firm OOPEAA. The unusual element that has drawn attention to this project is the functional programme that combines a parish centre with its Protestant church and a rent-controlled social housing complex. Specifically, what makes this particularly interesting to explore in greater depth is the way in which the creators have configured the interaction between spaces with such different purposes, as well as the relationship that they have managed to establish between the new architecture and the Tikkurila neighbourhood.
To provide some context, the call for applications launched in 2017 specified that any submissions had to be put forward jointly by the client, the architect and the contractor concerned. Only three groups then went through to the second stage.
In recent years, Tikkurila has become one of the fastest-growing and most ethnically diverse neighbourhoods in the metropolitan area of the capital. It has developed around the railway station of the same name and, given that it sits at the junction between the airport and the centre of Helsinki, is a crucial traffic hub and centre for the service industry. Located on the city’s main square, the church and its associated block of flats represent part of the transformation and densification of the centre of Tikkurila. Built on the site of a former parish centre that was demolished as it lacked sufficient space, right at the top of a popular market street, the new architecture incorporates a wealth of functions that magnify the benefits of such a close relationship between the different contexts and user groups involved: churchgoers, members of the community, students, families, and even simple passers-by. At the same time, the idea underpinning the building becomes explicit in its form, which makes its many and varied purposes clear whilst also establishing it as a new landmark.
As we previously highlighted when discussing the Suvela Chapel, designed by OOPEAA in 2016, Protestant parish centres - especially in Finland - also serve as civic centres which are used by the population in many different ways, but always as a space for meeting and sharing, and as such they often include offices, a cafeteria and various spaces that lend themselves to organising activities, conferences and concerts, or as play areas for children. The project in question here emphasises this angle by ensuring that these spaces are nearby and accessible for those living in the adjacent housing block, using the same logic to extend its offer of common areas and shared services into the residential part itself. Finally, the inclusion of commercial units that give onto the side street - thus providing the building with a ‘face’ looking out towards the neighbourhood - creates an interface for dialogue that opens up the interior spaces to the wider community.
The design has been approached on two different scales: on the larger scale, through which the building relates to other urban volumes, it appears as a uniform block of glazed bricks, which are historically associated with the identity of the neighbourhood. A grid of generously-sized windows characterises the façades of the apartments, whilst those of the church are more sparsely peppered with openings of varying sizes. At the same time, this is a multifaceted project, as evidenced by its pronounced single-pitch roofs, which create a broken-line profile. When viewed from the east elevation, the dual relationship between the two corners becomes clear, with the church in the north-east visually distinguished from the social housing that develops to the south.
On the smaller scale, meanwhile, the brick wall that runs all the way along at street level has a series of windows which offer enticing glimpses into shops, restaurants and cafés, or indeed the church hall itself, with design of its sunshaded double façade allowing light to enter whilst maintaining suitable privacy within.
The entire project is an elegant ballet of formal variations, a delicate balance of autonomy and integration, in which the human scale invites all to come in and interact, whilst the macroscopic dimension strikes up a dialogue on the urban scale at a higher level.
A few figures may provide a more complete picture of the scene: at maximum capacity, the main church hall can accommodate an audience of 500 people, but it is equally possible to split up the space so as to allow for multiple simultaneous activities. In the offices, there are workstations and spaces for 140 employees, along with various sizes of meeting spaces to serve the community, including the courtyard in the summer months. The complex to the south, meanwhile, is home to a total of 223 flats: 162 for students and 61 for anyone on a rent control scheme. These include both studios and larger apartments; in addition, the sloping roof allowed for the units on the upper floors to be made into duplexes. Bountiful shared spaces include saunas, terraces, laundry facilities and bike stores.
Finally, special mention should be made of the materials used, because they form an integral part of the design philosophy, both internally and externally. Multicoloured bricks have been used on all the external façades, but whilst on the social housing side, these are more homogeneous, the two walls of the church feature what can only be described as an explosion of colour, so much so that the slim bricks are reminiscent of a mosaic. Inside, there is a more delicate atmosphere resulting from the traditional combination of concrete and exposed light wood, as well as the greys and beiges that pervade the fabrics and furnishings. Low skylights illuminate the various rooms of the parish centre, whilst the church hall itself - an impressive eighteen metres high - is flooded with light at all levels thanks to its two street-facing façades.
Mara Corradi
Architects: OOPEAA
Place: Tikkurila, Vantaa, Finland
Commission: 1st Price in Project Alliance Competition in collaboration with Lujatalo Oy (Church)
Client:
Tikkurila Church and Bethania Apartments: Vantaa Parishes
Student Housing: Hoas, The Foundation for Student Housing in the Helsinki Region Years: 2017-2021
Size:
3 500 sqm (church);
11 982 sqm (housing: 162 Student Housing units + 61 apartments / 223 apartments in total)
Architect In Charge: Anssi Lassila, Oopeaa
Project Architect:
Church: Iida Hedberg
Housing: Tuuli Tuohikumpu
Other Team Members, Church: Tanja Vallaster, Jari Heikkinen, Liisa Heinonen, Katharina Heidkamp, Lassi Siitonen
Other Team Members, Housing: Jari Heikkinen, Liisa Heinonen, Silja Ikkelä-Koski, Teemu Leppälä, Karoliina Mäenpää, Lassi Siitonen
Landscape Architecture: Vsu Landscape Architects, Oopeaa
Interiors: Oopeaa, Studio Petra Majantie
Photos by: Marc Goodwin (01-08), Hannu Rytky (17 – 20), Tuomas Uusheimo (09-16)
Video: Janne Savon & Tuomas Uusheimo
2022 European Union Prize for Contemporary Architecture – Mies van der Rohe Award Mies Award - nomination
Durable Stone Building 2021 Award
https://oopeaa.com/










