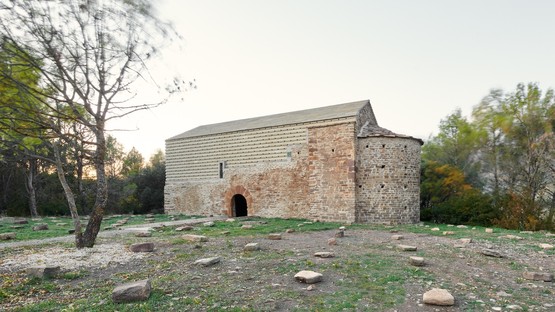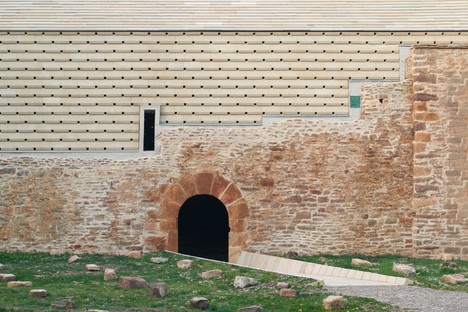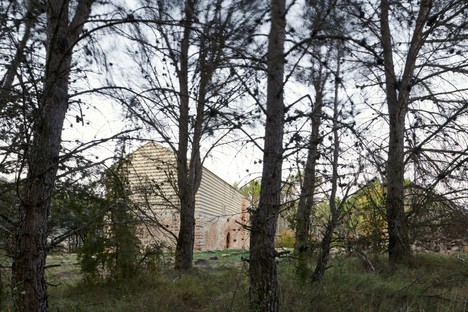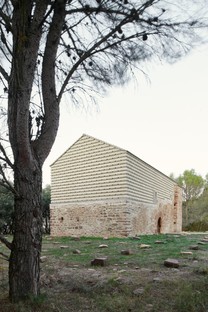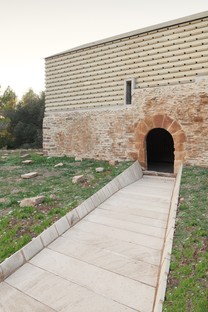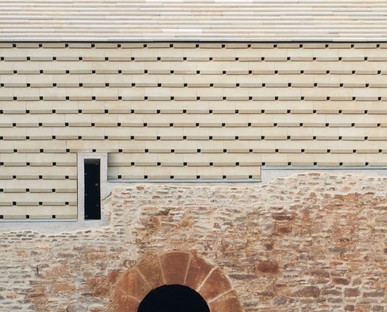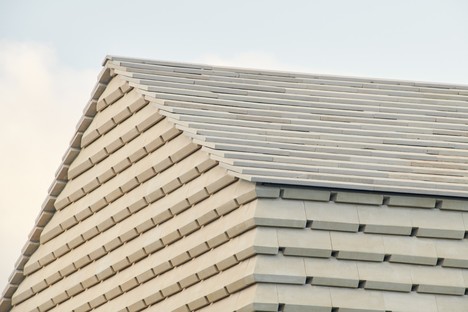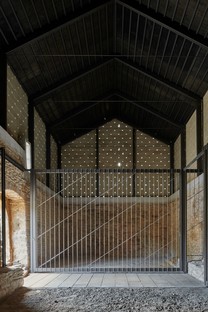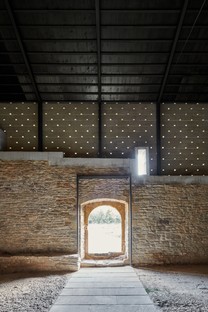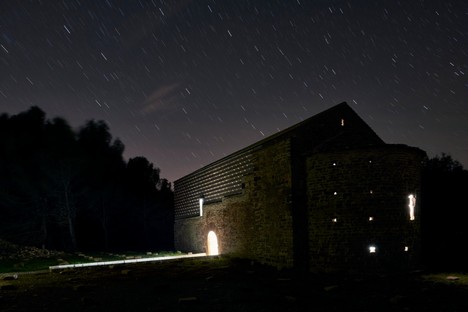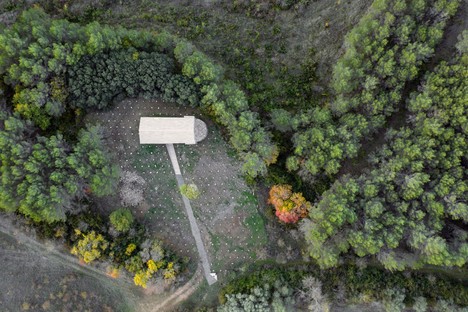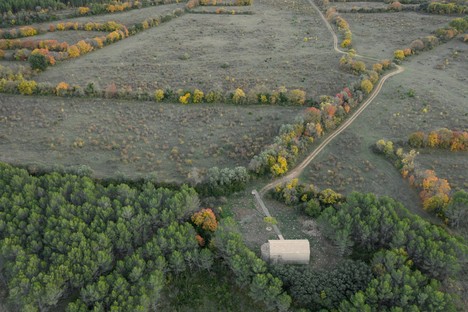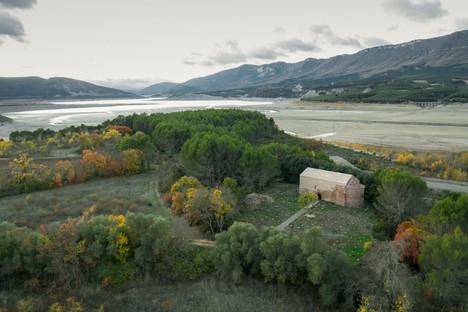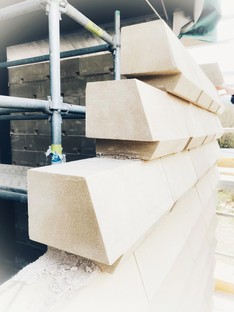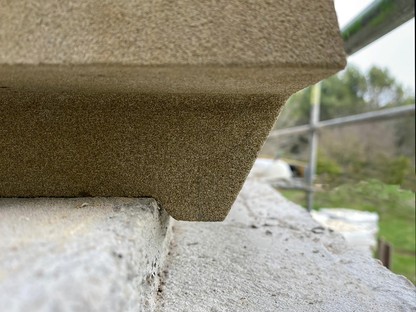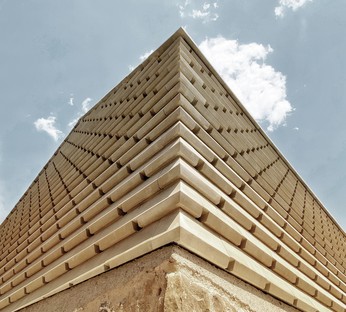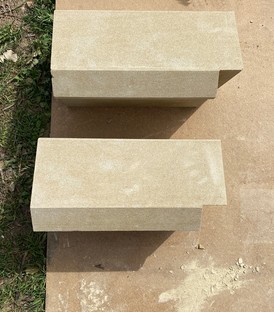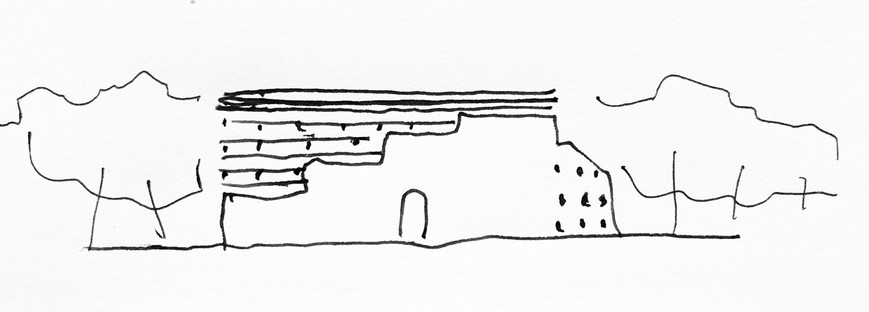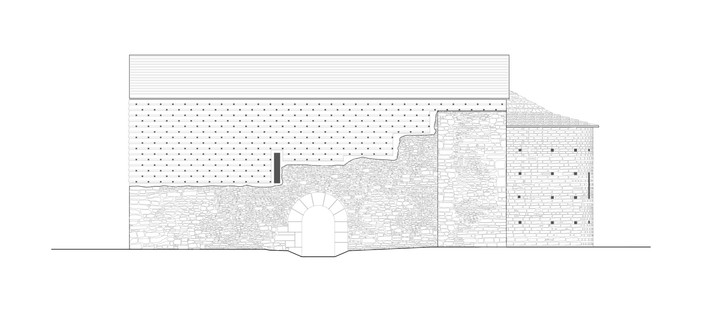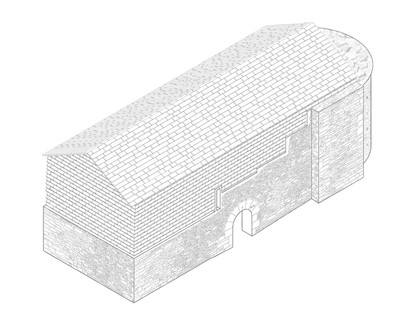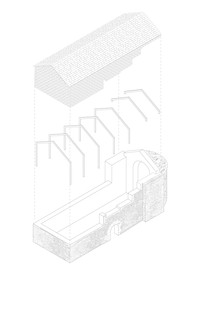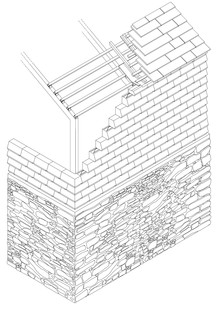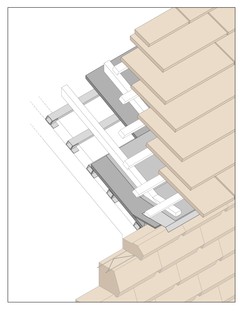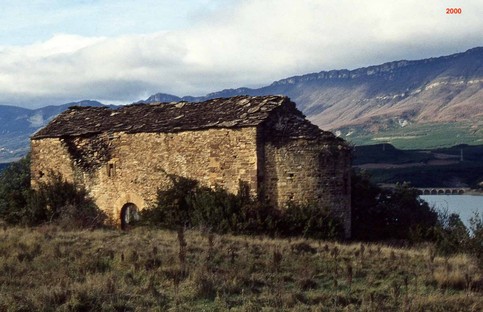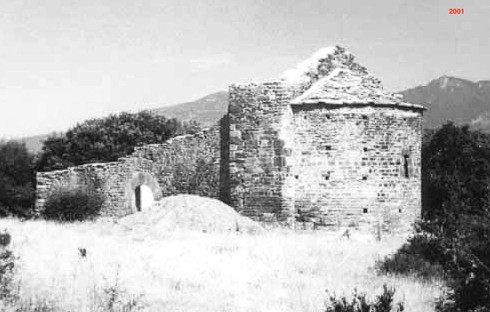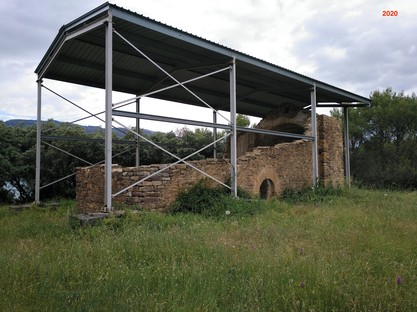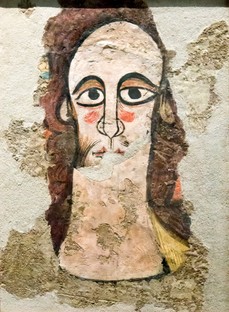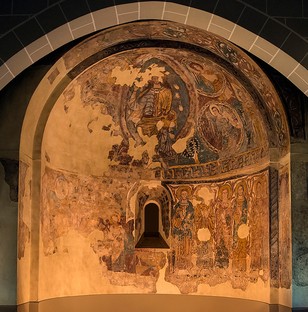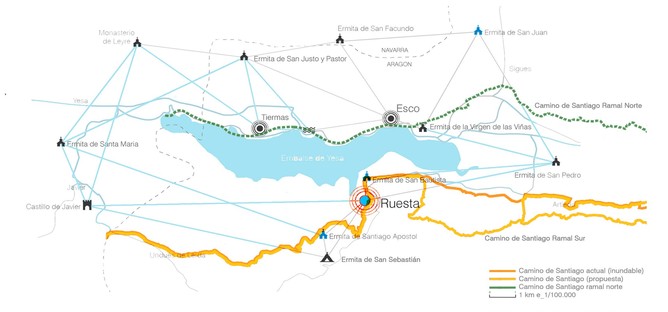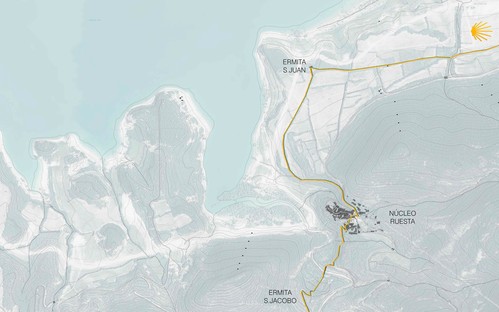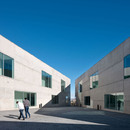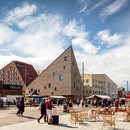09-02-2022
Sebastián Arquitectos: restoration of the hermitage of San Juan de Ruesta
Sebastián Arquitectos,
Iñaki Bergera,
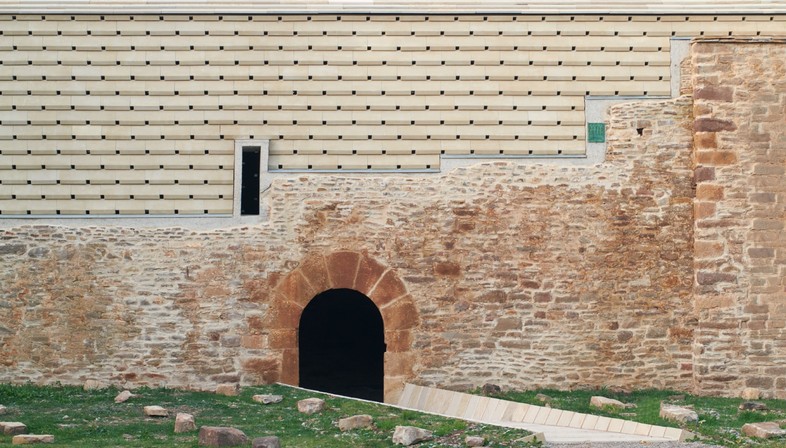
Conservation of heritage buildings plays an important role in the work of Sebastián Arquitectos of Saragoza. The studio’s most recent reclamation and conversion projects include the hermitage of San Juan, in the abandoned village of Ruesta, by the Yesa reservoir in the northwestern part of the province of Saragoza, in Aragon.
Founded in the ninth century as an Islamic fortress on the River Aragon, at the foot of the Pyrenees, Ruesta is located on the Aragonés route of the Camino de Santiago and has been a UNESCO World Heritage Site since 1993. Its privileged location made it a flourishing centre of trade until the early 1960s, when expropriation of farmland for the construction of the Yesa dam led to gradual depopulation and abandonment of the village.
A few years ago, Sergio Sebastián was appointed to come up with a plan of action that would put a stop to the deserted village’s decay and allow it to play a role hosting a new form of tourism along the Camino de Santiago. In parallel with the project, the Hydrographic Confederation of the Ebro commissioned him to restore another abandoned and decaying heritage building, the nearby hermitage of San Juan, which formerly stood on the Aragon River and was a stopping point on the Way to Santiago. Historical photographs demonstrate that until twenty years ago or so, the building, though made inaccessible by the growth of vegetation, was still preserved in practically its original condition, but in 2001 a large part of its outer walls collapsed, and the roof fell in almost entirely. Years earlier, when the dam was built, its precious frescoes, which have been called one of Spain’s most important collections of Romanesque paintings dating back to the 12th century, were removed for preservation, and they are now on display in the Museum of the Diocese of Jaca.
When he accepted the appointment to restore the church, Sergio Sebastián asked himself what remained of the essential values behind the original design of the building.
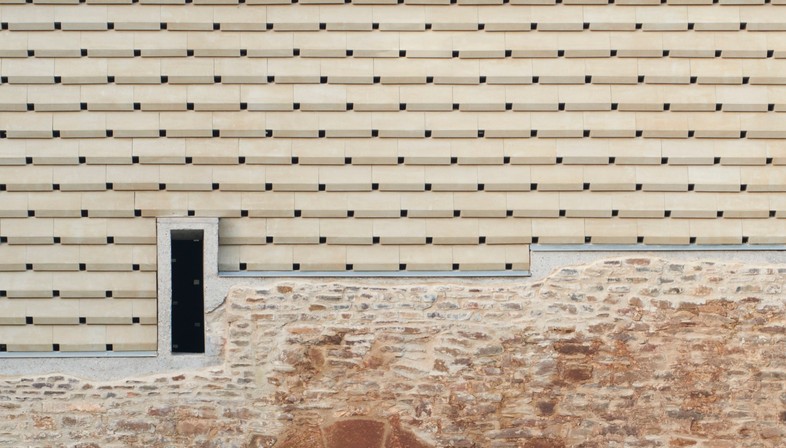
With a single nave and an eastward-facing apse, the hermitage was originally a compact volume sheltered by oak and holm oak trees, which the architect attempted to rebuild without concealing the fractures produced by time. The idea was that the building would once again become a frequented space, part of a living pathway. The ruins were not to remain ruins, but be transformed to take on a new functional significance as a shelter for pilgrims on the Camino de Santiago. Construction of a structure to complete the building evoking the forms of the historic hermitage, ideally invoking memories of it, began by imitating the ruins, while also contrasting with them. Sergio Sebastián’s construction now constitutes about 60% of the main nave, resting on the existing structure and establishing continuity and discontinuity at the same time. The roof is made up of overlapping slabs of stone, rebuilding the two gables of the roof in a slightly different idiom from the original: unlike the original walls of stone, all of different shapes and colours, the new walls are made up of standardised units.
Continuity is maintained in reconstruction of the missing walls around the building’s perimeter using blocks of sculpted stone in a light colour, sloping on both outer sides, to form an abstract decorative motif with a horizontal orientation. The bare building blocks contain three small openings, referred to as “mechinales” , holes in the blocks of stone designed to let natural light into the hermitage, forming a grid comparable to the original one still visible in the walls of the apse. This creates the atmosphere of light and shadow that presumably characterised the interior of the chapel when it was first built. Lastly, Sergio Sebastián uses concrete to mark the boundary between the original ruin and its modern completion, as he did in the nearby village of Ruesta.
This inspiration not only restores the building’s unity but creates a recognisable, distinctive variation that transforms the space of the hermitage into something new, preparing it to fulfil a different function.
The project included landscaping of the area around the hermitage, incorporating a number of the stones that had fallen from its outer walls over the years. They are not laid randomly, but form a grid directing people toward the paved pathway to the hermitage entrance on the building’s southern wall. It might be described as a decoration on a large scale, or landscaping amplifying the building’s value, drawing the attention of pilgrims walking the present-day Camino de Santiago.
Mara Corradi
Architects: Sebastián Arquitectos slp https://www.sergiosebastian.es/
Director: Sergio Sebastián Franco
Technical architect: Pablo Sebastián
Team: AlejandroAlda, GiorgioBernardi, ValeriaGasparini, Laura Martínez
Engineers: Javier Caamaño, Matute Manrique, Assist. CHE technique
. Archeology: Paleoymas
Historian: Alex Garris
Location: Ruesta, Zaragoza, Spain
Restoration: Sponsorship Jimeno
Promoter: Confederación Hidrográfica del Ebro, and UTE Yesa
Builder: RubioMorte and UTE Yesa
Photos by: Iñaki Bergera / Sebastián Arquitectos
CAPTIONS
01-13: Photos by Iñaki Bergera
14-17: Photos by Sebastián Arquitectos
25-29: Historical photos










