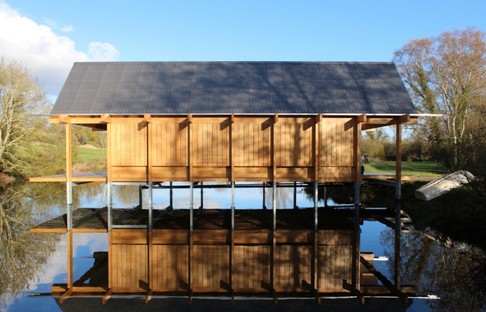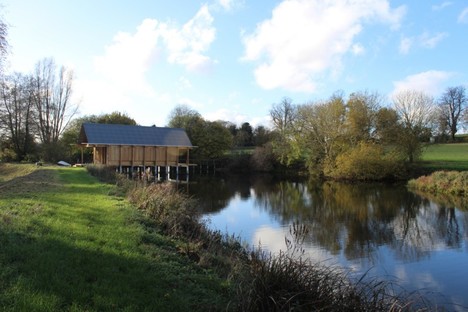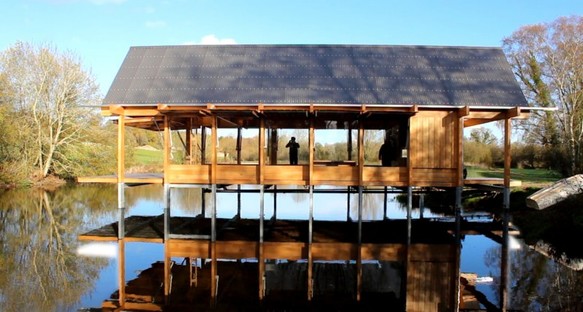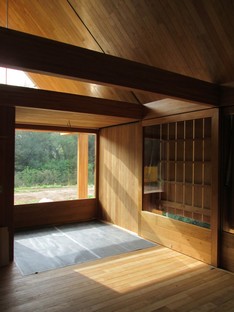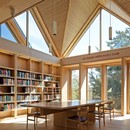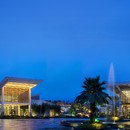06-10-2015
Niall McLaughlin Architects The Fishing Hut Hampshire
Rifugio, Bar, Sport & Wellness, Landscape,
Wood,
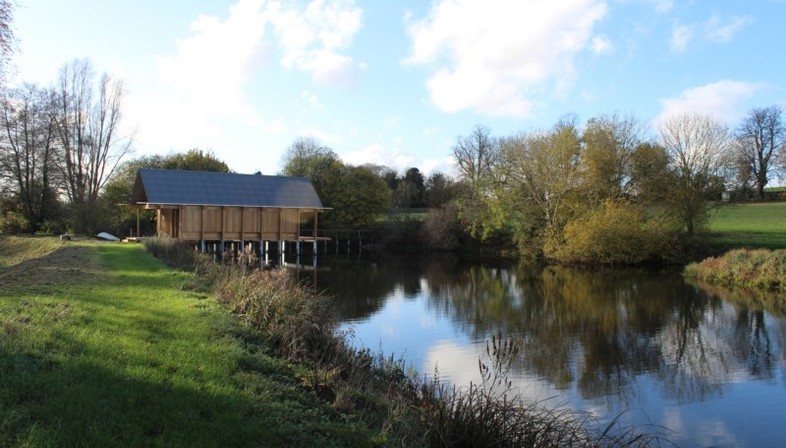
The Fishing Hut built on Lake Hampshire by Niall McLaughlin Architects is inspired by the archetype of the primative hut.
The form of the Fishing Hut may be inspired by a primitive hut, but in actual fact it is a sophisticated architectural project that changes with the seasons, just like its natural surroundings. The client had asked Niall McLaughlin Architects to build a safe place to store boats and fishing equipment which would also serve as a meeting-place for fishermen. The hut offers indoor boat storage and makes it easy to launch the boats and put them away for the winter.
Made with a grid structure on galvanised supports immersed in water, it is used for trout fishing from the end of April until September, when the hut is completely open and permeable to the landscape and nature around it. The walls consist of panels made of wooden boards supported by a system of side pistons and used as a sunbreak in the summer. When winter comes, the panels are closed and The Fishing Hut takes on a different look, just like its natural surroundings.
(Agnese Bifulco)
Architects: Niall McLaughlin Architects
Structural Engineers: Price & Myers
Landscape Architects: Imagination Design
Cost Consultant: Ridge and Partners LLP
M&E Engineers: Max Fordham
Location: Hampshire, United Kingdom
Images courtesy of RIBA, photo by Niall McLaughlin Architects
http://www.niallmclaughlin.com/










