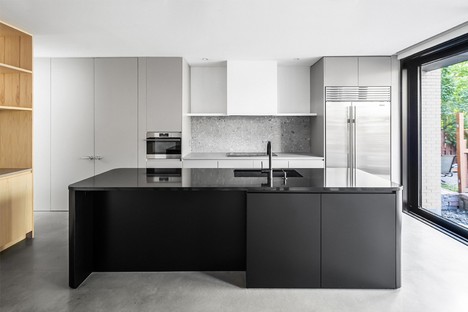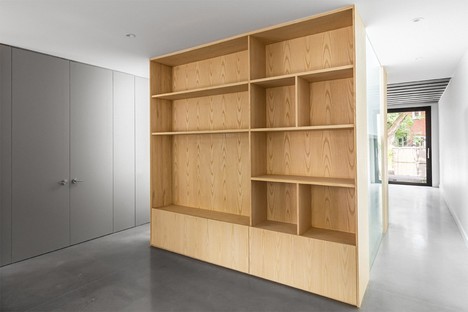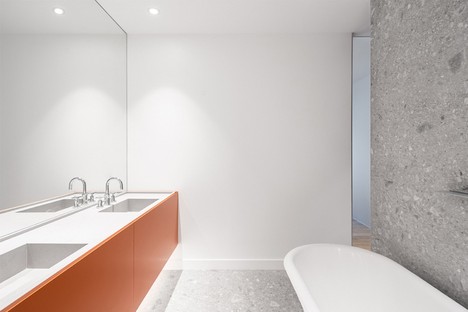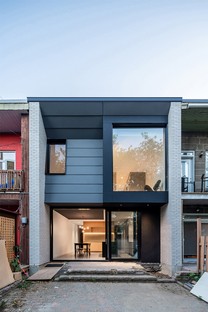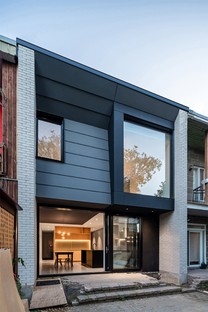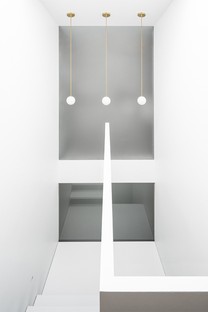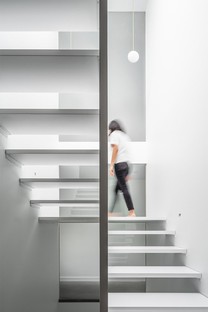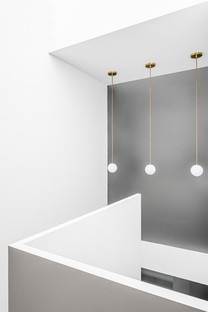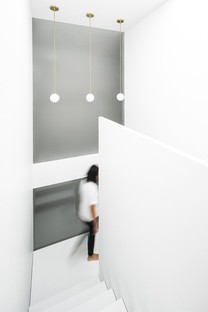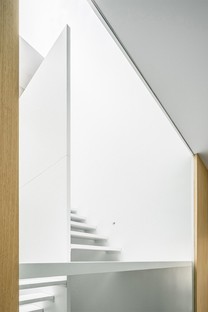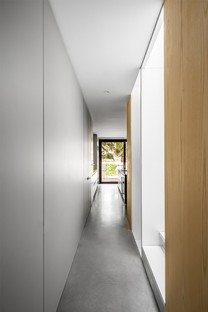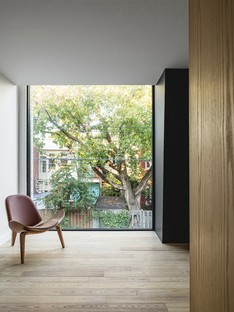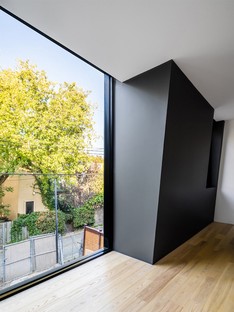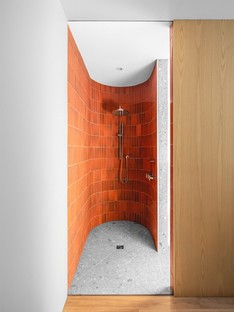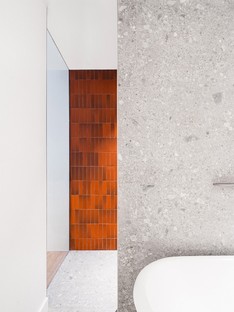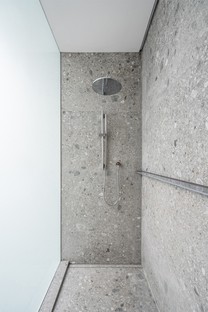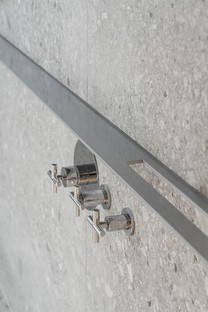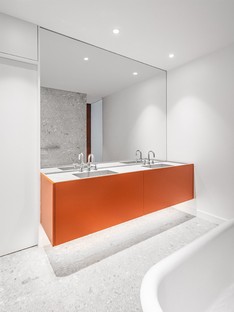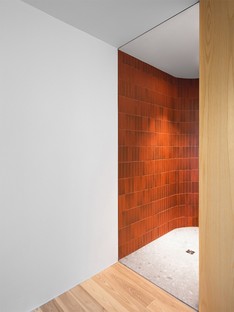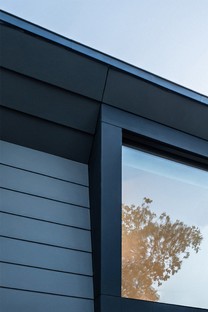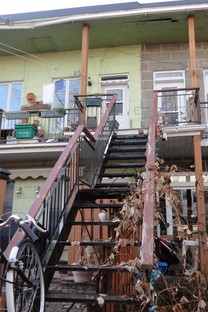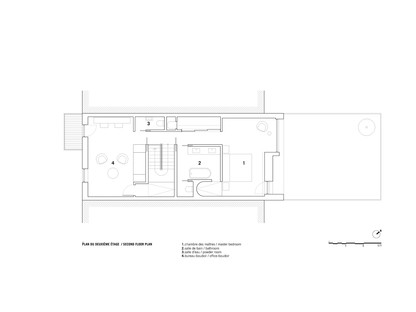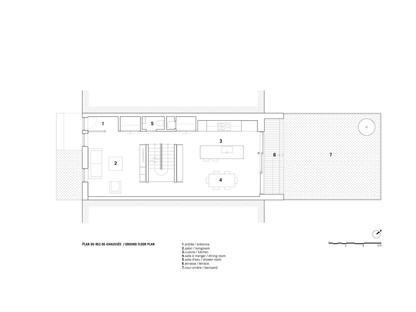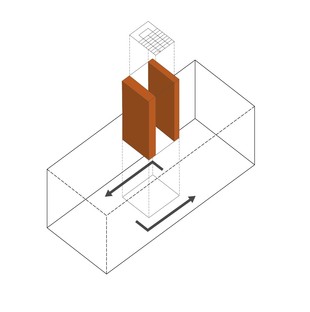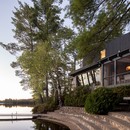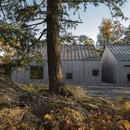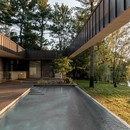21-08-2020
_naturehumaine’s Olivier Nelson Residence
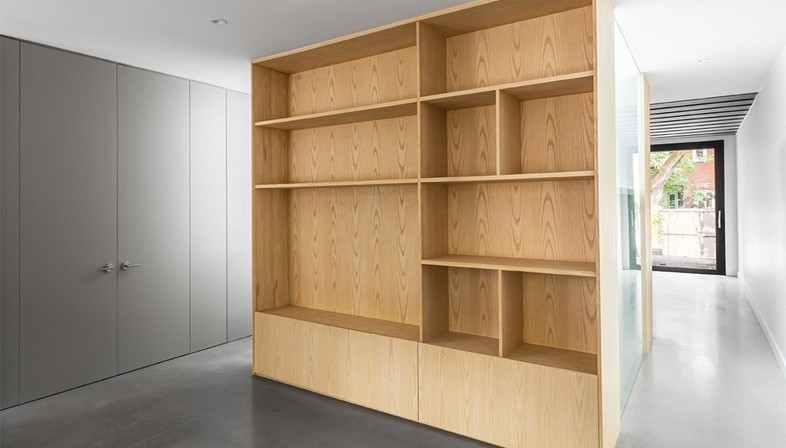
_naturehumaine is an architectural practice based in Montréal, Canada that has worked on projects of all kinds since 2004: cultural, residential and commercial. All the studio’s projects are clearly identifiable with a specific look that has become the key to _naturehumaine’s style, making them extremely popular. The architects’ minimalist style characterised by inflexible geometry is softened by skilful use of materials in colours that tone down the overall effect. Sharp lines, great cleanliness and bold colour contrasts are the ingredients in the recipe that has made the practice founded by Stéphane Rasselet a landmark in Montréal.
There is one type of project _naturehumaine has found itself working on particularly frequently: the conversion of duplexes into single-family homes on two levels. The city of Montréal has many duplexes composed of two separate residential units with independent entrances positioned one above the other; when a household’s economic conditions improve, or family size increases, it is common for the family to purchase the second unit in the duplex and make the two into a single home on two levels. This is the case of the Olivier Nelson Residence, a residential expansion and renovation project in Montréal’s bohémien Plateau Mont-Royal district.
In the specific case of the Olivier Nelson Residence, the creation of a central core containing the stairway served as a fulcrum for the design of the rest of the home, which centred around the goal of letting in as much daylight as possible.
As we enter the Olivier Nelson Residence, we find ourselves in a vast furnished living room from which we can scan the entire building from end to end with our gaze, from the wall facing the street to the back garden, across the central core, covered on either side by floor-to-ceiling bookcases. Behind these wooden elements, which stand out in the white ground floor, is a lightweight staircase lacquered pure white, the true fulcrum around which the dynamics of life in _naturehumaine’s home revolve. Past the staircase, we come to the kitchen with its grey cabinets and cooker against the wall, while the sink is in a glossy black island dominating the centre of the open space. The walls are white, while the floor is polished cast concrete. A little farther ahead, the space ends in a dining table, with big sliding windows leading to a raised terrace and, finally, the back garden.
Climbing to the first floor, where the office and bedrooms are located, the minimalist sculptural staircase is underlined by the presence of three hanging light bulbs with golden finishes. The floors here are covered with white ash to give the clients’ bedrooms a soft, cosy feel. The main upstairs bathroom is particularly worthy of note, and won an award in the thirteenth Grand Prix du design.
The outer façade is enclosed between two white-painted columns of bare brick and made entirely out of black fibre cement, creating a contemporary look in sharp contrast with the neighbouring properties. A big window lets plenty of natural light into the master bedroom while framing an old maple tree that prospers in the garden. _naturehumaine’s experience in the field turned out to be fundamental in the handling of a type of renovation project which, though recurrent, is still unique and unrepeatable every time.
Francesco Cibati
Type: Single family home
Intervention: Complete renovation
Location: Plateau Mont-Royal
Year: 2019
Photos credits: Raphaël Thibodeau
Winner Grand Prix du design 13th edition – Bathroom category
https://naturehumaine.com










