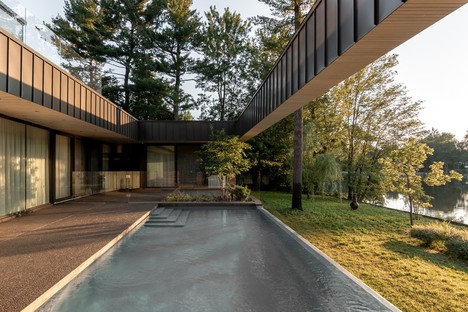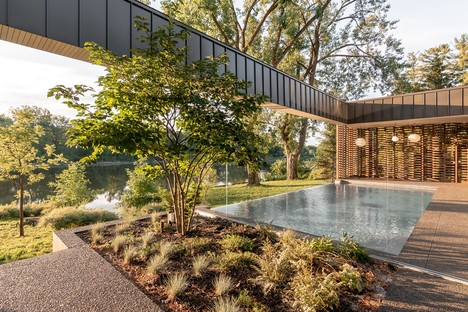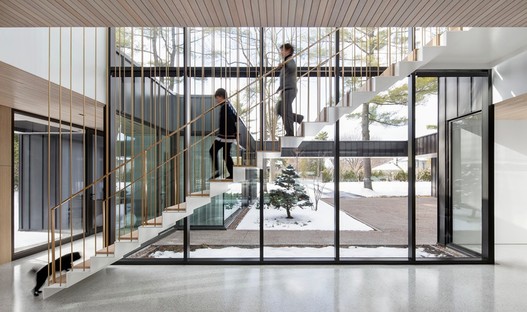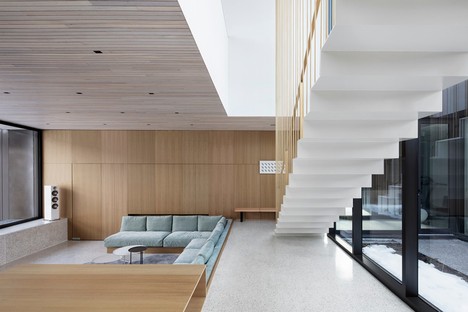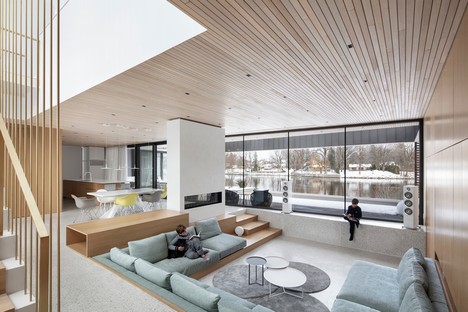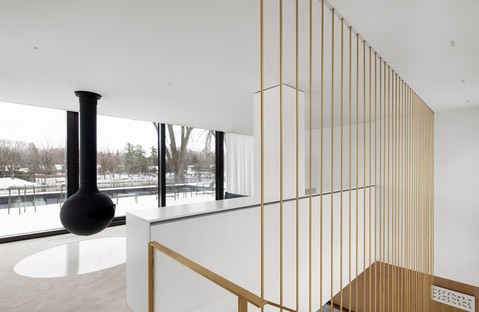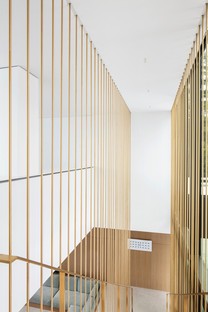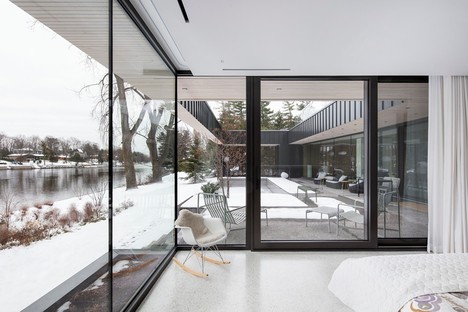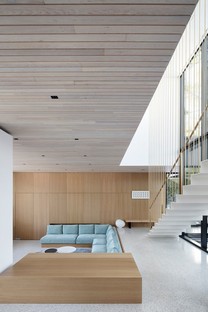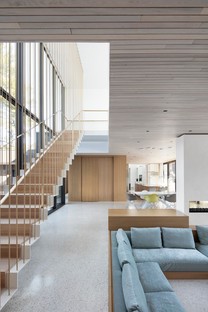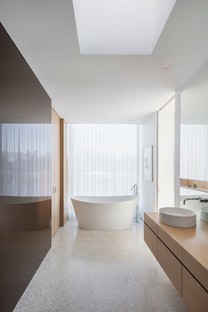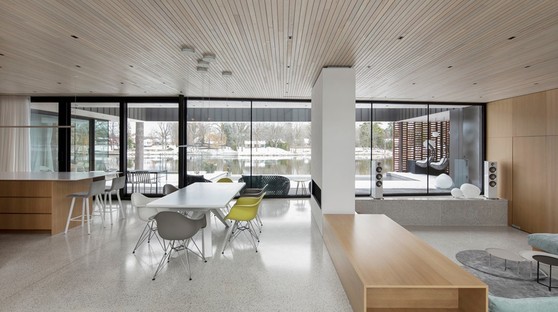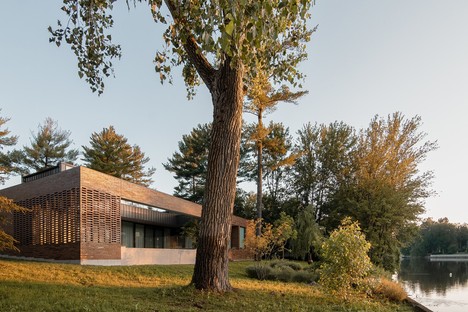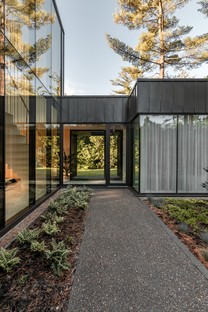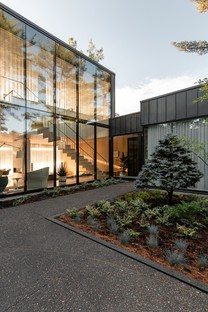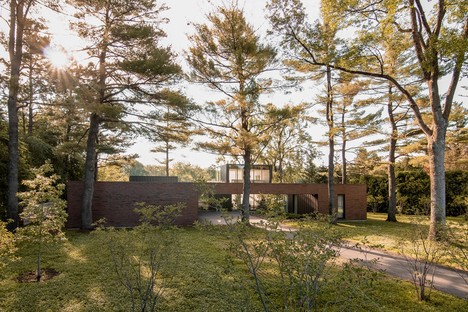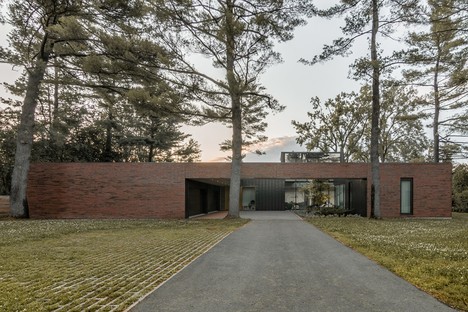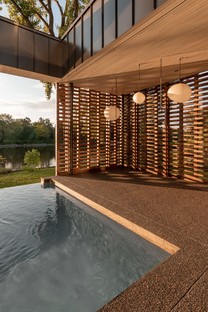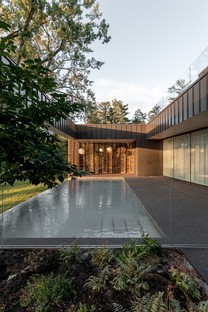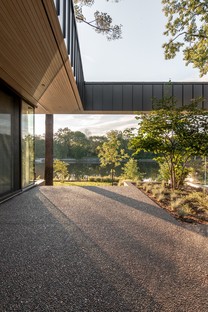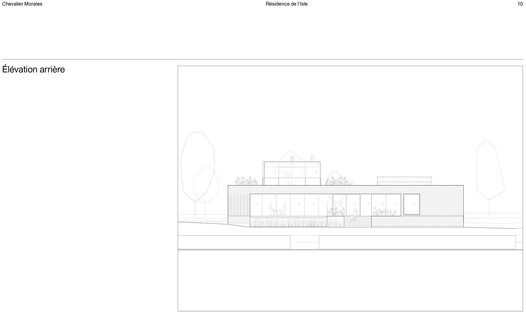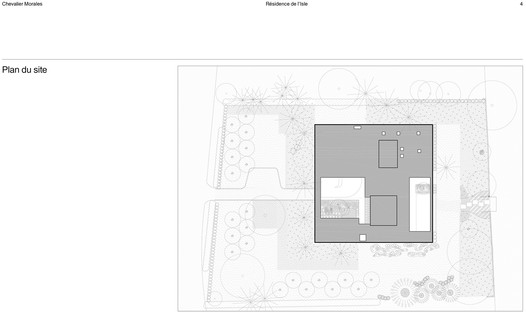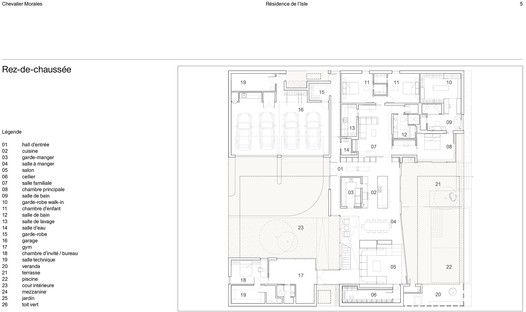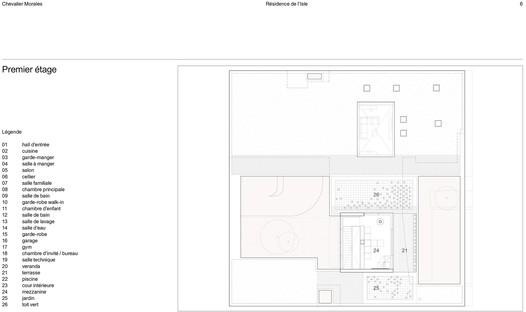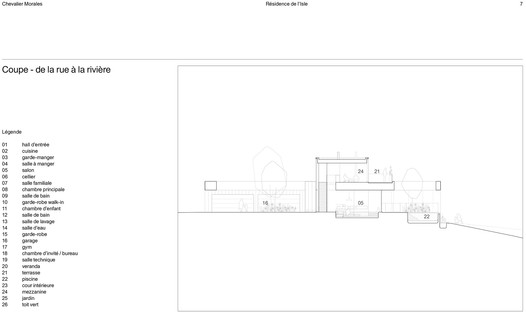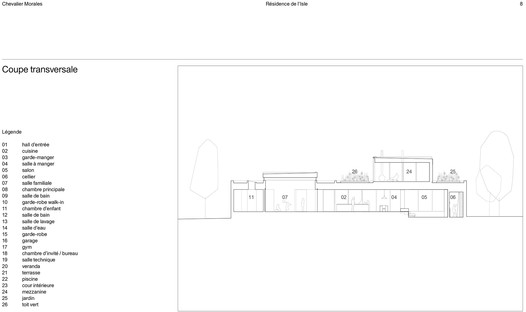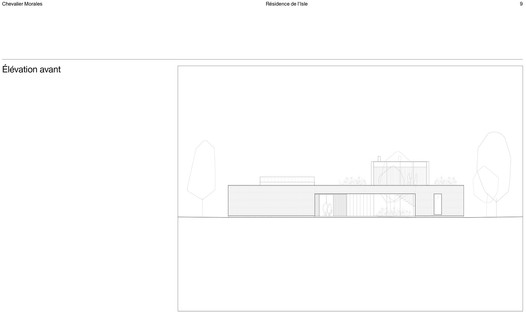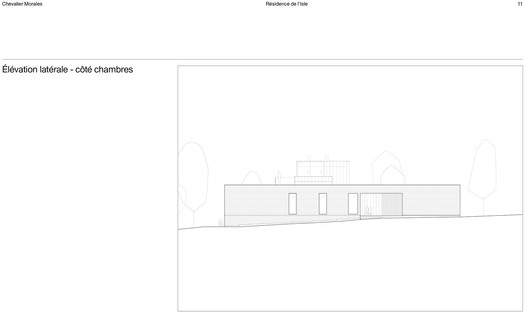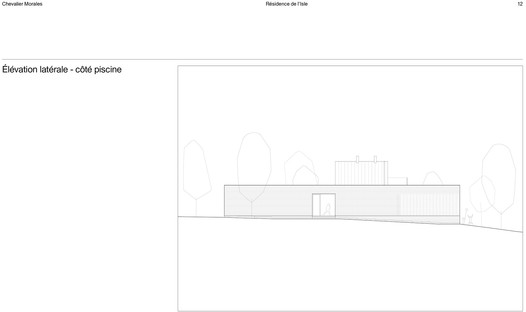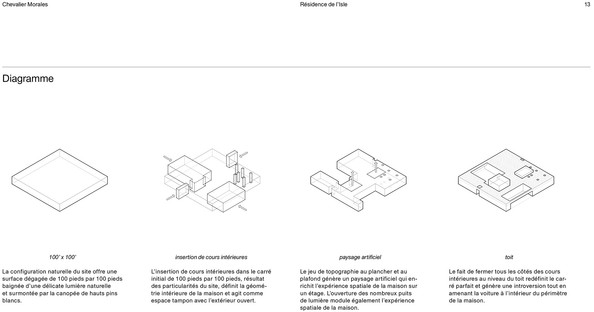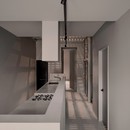28-07-2021
Chevalier Morales’ Residence de l'Isle: a perfect square
Adrien Williems,
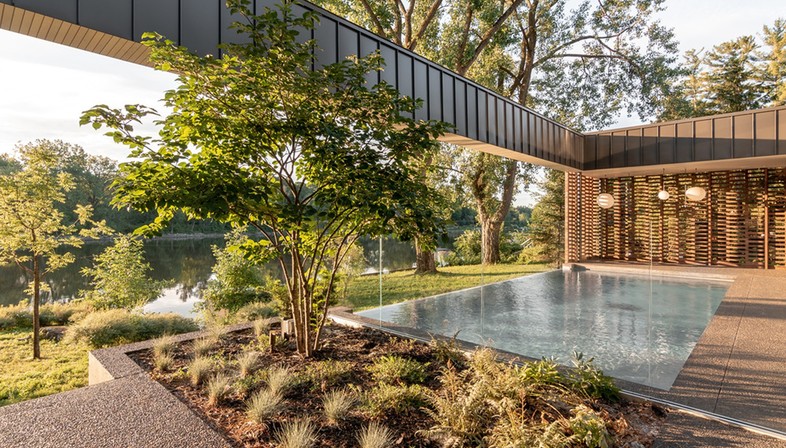
Canadian architectural studio Chevalier Morales recently completed the renovation of a mid-twentieth-century home in Modern American style. Owned by a well-to-do couple with two children, the "Residence de l'Isle" offers a contemporary new interpretation of the existing building. As Stephan Chevalier and Sergio Morales report: "This single-family home, built on the banks of a river, in the northern suburbs of Montreal, is the result of an architectural conversation with the design work of the architects of that era."
The layout of the home is a perfect square measuring 100 feet per side (30.48 metres), hidden behind a row of tall pine trees concealing the Residence’s privileged position. The natural vegetation thus becomes an integral part of the project, while at the same time optimising the view over the water.
Upon entering the home, its modernist style is clear right away in the geometry of the floor and ceilings, in the built-in wooden furnishings and the masonry cladding, all of which have been given a new contemporary twist. The garage, symbol of an age when suburbia and the automobile stood for progress and enthusiasm, is directly integrated into the home.
Privacy, a crucial issue in the '50s in relation to the position of the openings in the home, enables a contemporary response: Chevalier and Morales have created two rectangular inner courtyards, one of which contains a swimming pool, providing a private outdoor space while letting daylight into the home. There are also rooftop skylights to let even more light into the house, along with exterior spaces extruded from the initial mass of Residence de l'Isle, defining and structuring the geometry of the interior space in the project.
The more intimate parts of the home are arranged along the north-south axis, while the living area is spread out along the riverside and the position of the garage screens the view of the home from the street, even while clearly maintaining the axis marking the main entrance.
The palette of all-natural colours and materials chosen by Chevalier Morales blends in with the spaces around it in a tone-on-tone colour scheme. Clay brick walls, a wooden ceiling and natural stone floors are combined with brass accents and metal cladding adding contemporary contrasts. A large bay window on the main façade creates a visual flow through to the river, underlining the symbolic union of inside and outside. To improve energy sustainability, parts of the roof have been covered with plants, improving thermal inertia and reducing the building’s ecological impact. Geothermal wells provide ventilation and heating for the entire 580 square-metre home.
In conclusion, Residence de l'Isle, Chevalier Morales’ last renovation project recreates a discrete luxury featuring vintage forms in cleanly designed, welcoming contemporary spaces. The architects’ intention of interacting with the existing structures, bringing new value and dignity to the work of the architects of the past, is praiseworthy here, as it is in other projects.
Francesco Cibati
Location: the northern suburbs of Montreal, Québec, Canada
Area: 580 m2
Year: 2021
Contractor: St-Laurent construction
Structural: Latéral
Landscape: Fabrique de paysages
Architects: Chevalier Morales www.chevaliermorales.com/
Architect Team: Stephan Chevalier, Principal; Sergio Morales, Principal; Julie Rondeau, Architect; Christian Aubin, Architect; Ève Beaumont-Cousineau, Architect
Photographs: Adrien Williems










