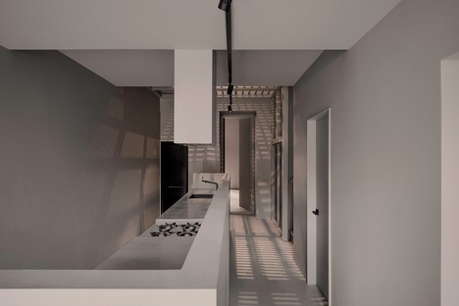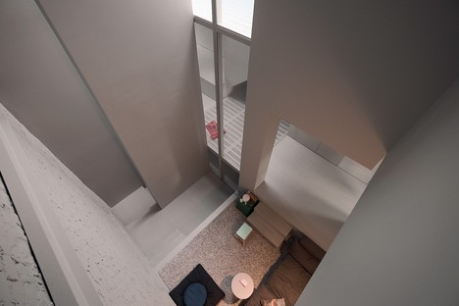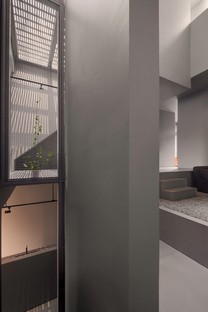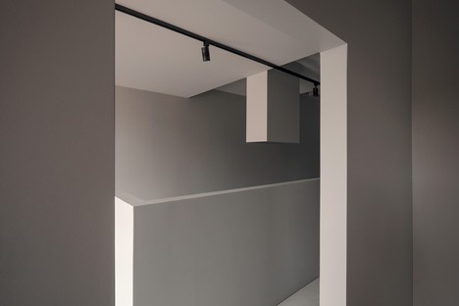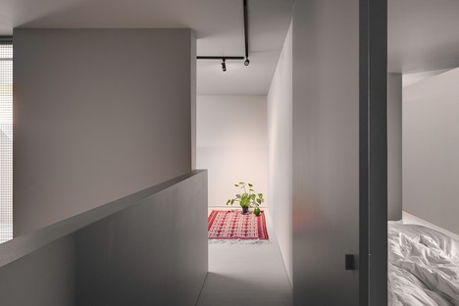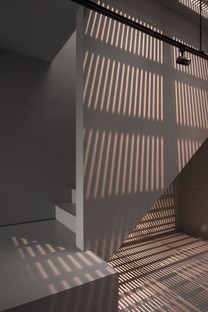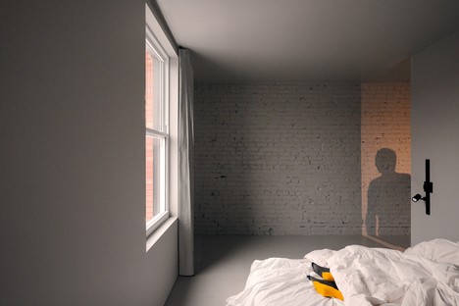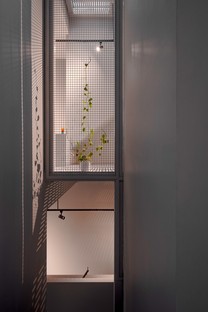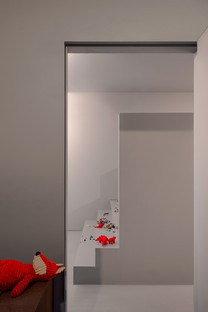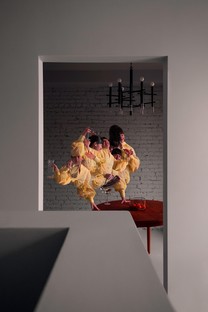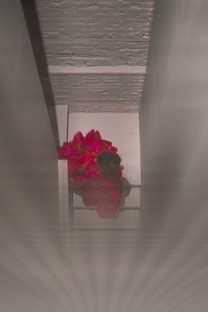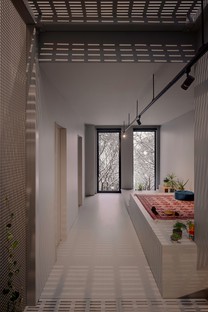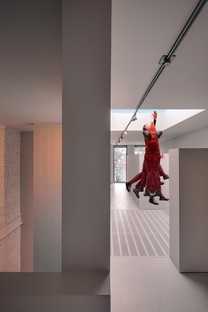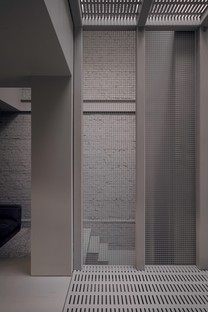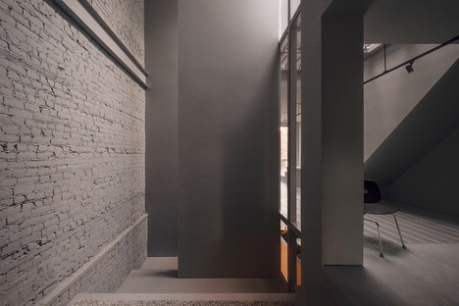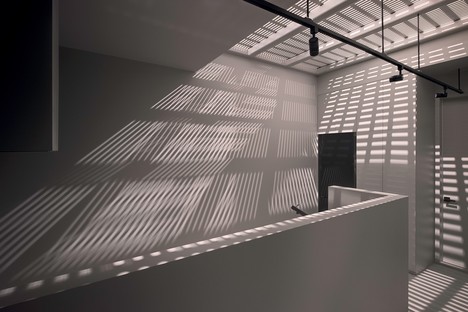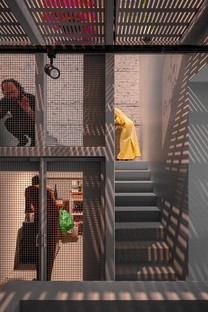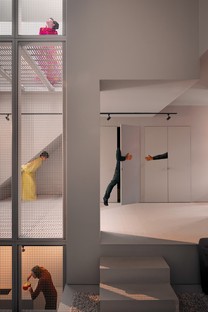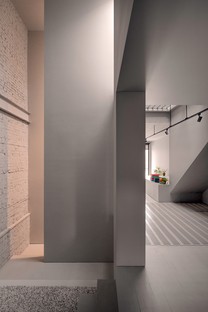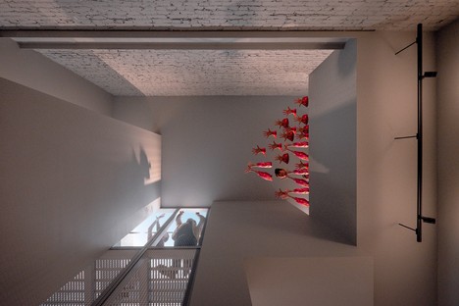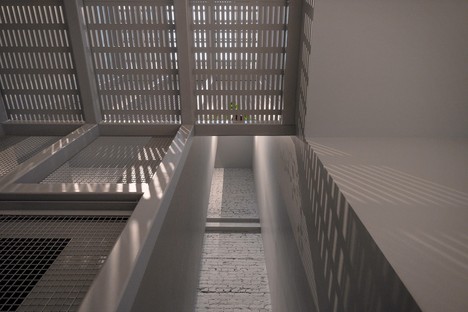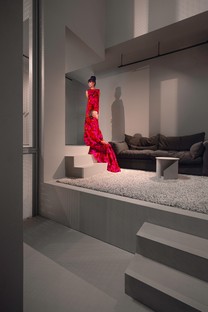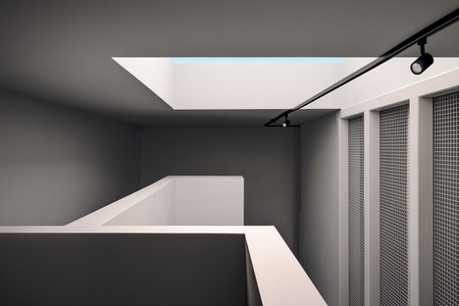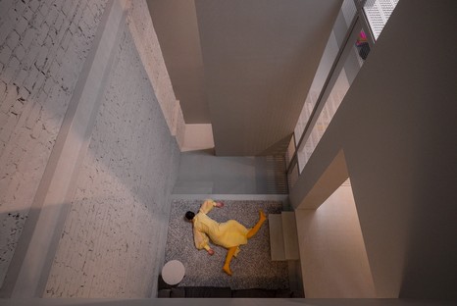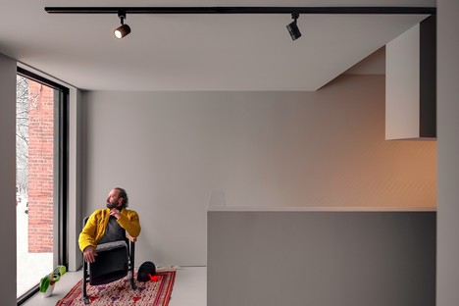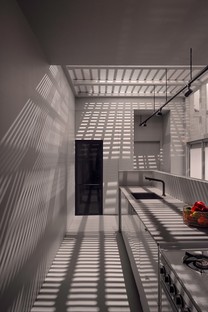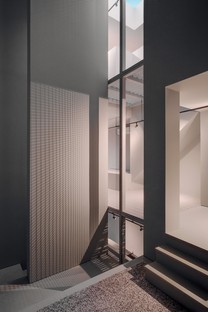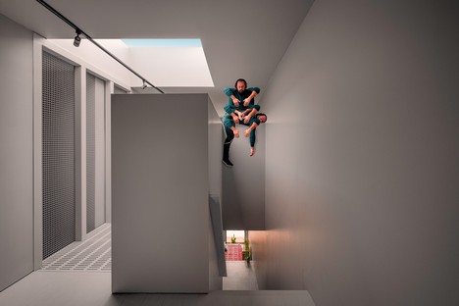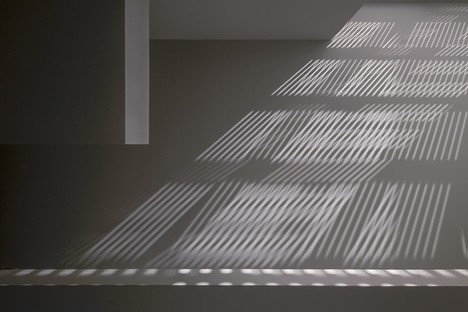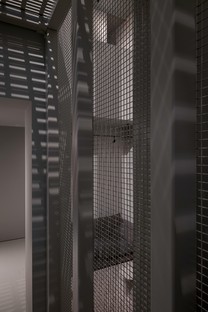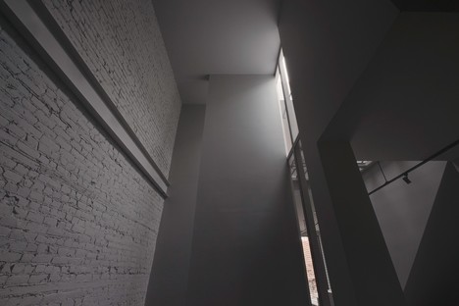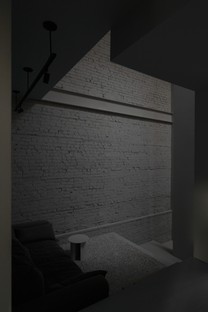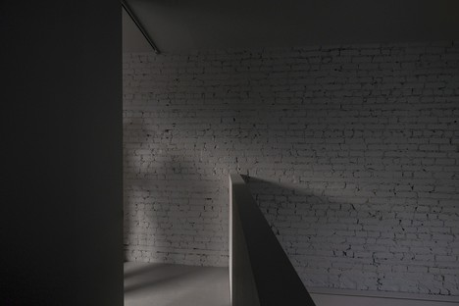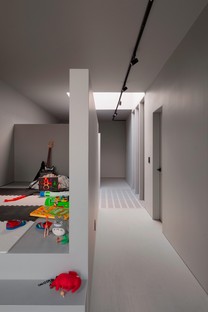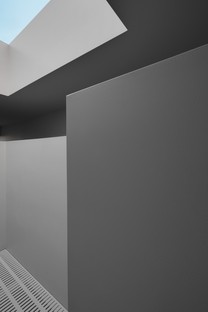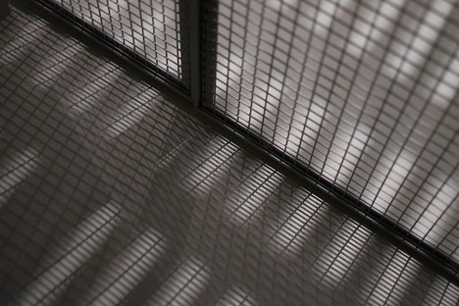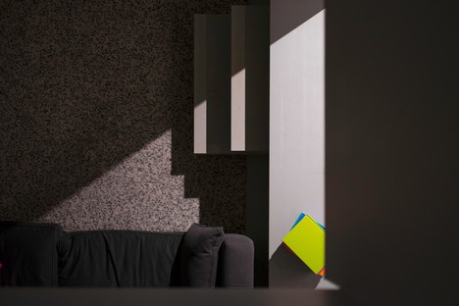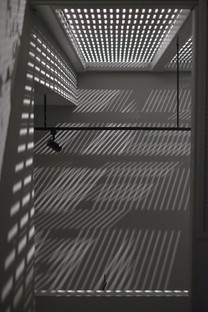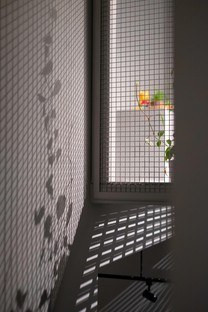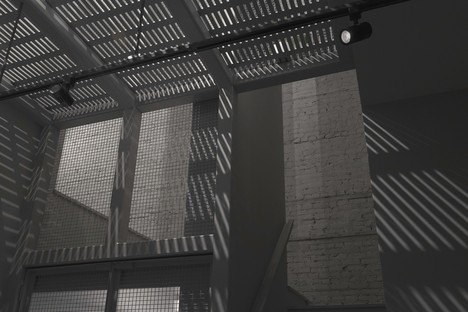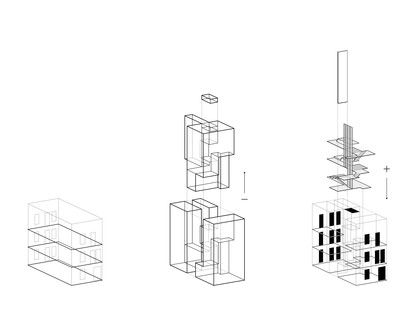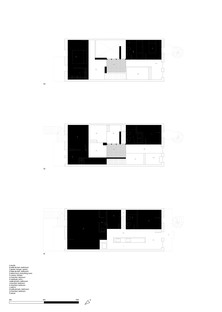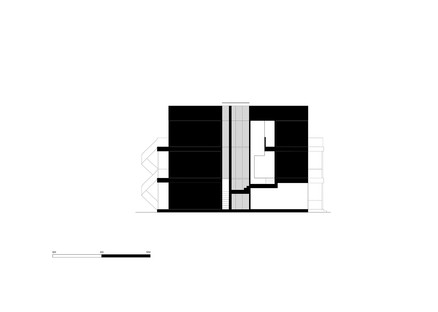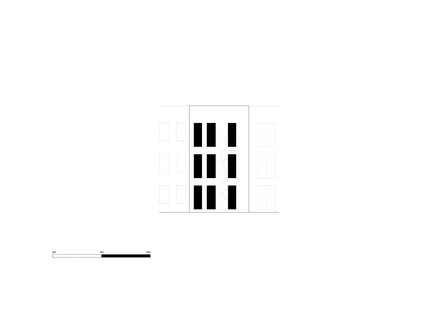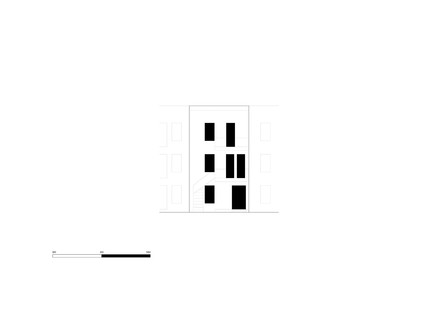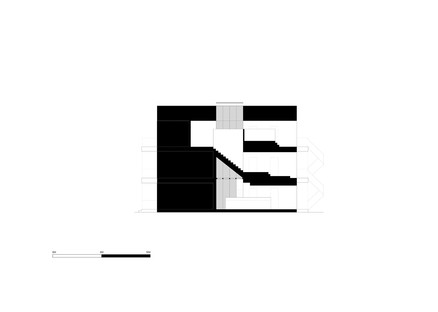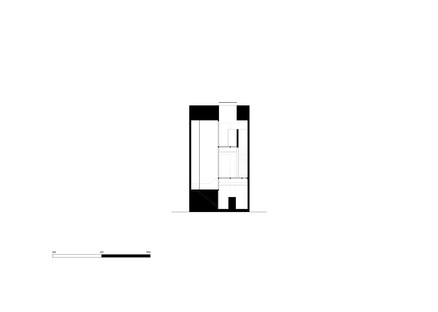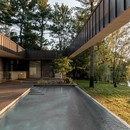28-04-2021
MSO – PLAY/PAUSE by Jean Verville combines theatre with residential architecture
Jean Verville architectes,
Félix Michaud,
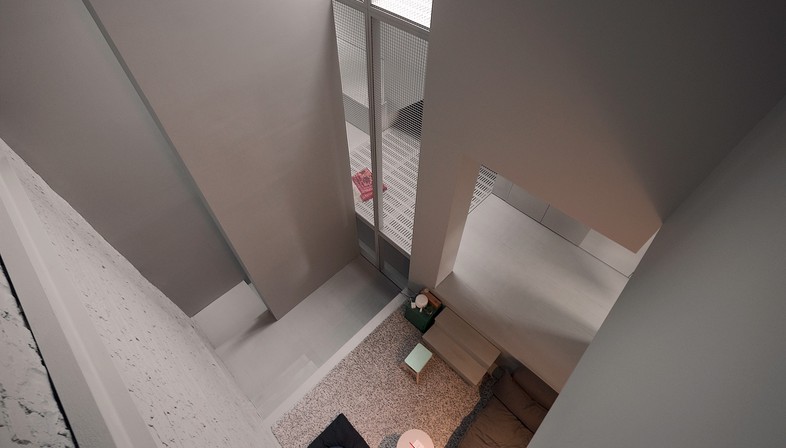
Jean Verville is the founder of the Montreal-based architectural studio that bears his name, where he "calls upon play, humour, and self-mockery in his professional practice". His projects include MSO, a hybrid project meeting the residential, artistic and creative needs of a couple of actors and designers: Sophie Cadieux and Mani Soleymanlou.
The design process saw in-depth involvement on the part of the clients, who contributed to the unique, unusual results of the project, mediating between Jean Verville’s architectural know-how and their own talent for drama and improvisation to produce an intrinsically collaborative final result. MSO – PLAY/PAUSE is an extravagant, ethereal exercise in staging covering three floors with a total of 147 square metres, containing a studio and spaces for drama and for living. The interiors are characterised by a grey and white colour scheme and highly diverse geometric material qualities: the bricks of the load-bearing walls are left in view and completely covered with paint, like the H-shaped structural beams. Internal partition walls are plastered, and create effects of solids and hollows to deconstruct the concept of the interior, rather like an Escher drawing. The dramatic potential of the design is augmented by a series of openwork steel structures of different shapes, closing off certain passageways while leaving them open. The lighting is designed to intersect with these metal structures, casting dramatic shadows that change constantly with the light conditions.
As Jean Verville says in a note for the press, the project: "explores a world where architecture, theatricality, and playfulness come together to imagine a hybrid proposal where sensory perceptions are called upon to transgress the limits of three-dimensional form, and where living spaces seem freed from their reality".
With the aim of ensuring effective co-existence of domestic and professional life, privacy is ensured by taking advantage of the home’s verticality. In functional terms, to minimise the need for alteration of the existing building, Jean Verville selectively subtracts from the floors, freeing up the space required to achieve verticality. The three floors of which the MSO – PLAY/PAUSE project is officially made form ten versatile and multifunctional platforms: "ten scenic pauses establish a new spatial organisation. The metallic structure, with perforated steel surfaces and walls, is juxtaposed with a series of stages and raised platforms - sometimes it offers a small scene, and sometimes a seat - to draw fluid limits that privatize spaces while creating visual porosity". Only the central space spans the full height of the building, twelve metres of linear emptiness which "abolishes the original hierarchy in a dynamic segmentation, while the monochromy of greige tones unites the whole into a monolithic entity".
The entire project has been photographically documented in an unconventional way under a partnership between the architect, the two actors and photographer Félix Michaud. The architect and the two clients perform a series of bodily performances before the lens, exercises in improvisation conveying an emotion or a mood. Multiple shots were then digitally manipulated by Jean Verville to produce images raising questions about the illusory banality of habitability and how it can be stressed and deformed within a cosy, inspiring building.
As Sophie Cadieux reported upon completion of the project: "At every moment we discover something new, a new cut, a new line. It’s a tremendous gift".
Francesco Cibati
Studio: Jean Verville architectes
Location: Montréal, Canada
Year of construction: 2020
Use: Creation and living space
Number of floors: 3
Area: 147 m2
The house
Levels: 3
Area: 115m2
The studio
Level: 1
Area: 32m2
Team:
Jean Verville (lead architect)
Mani Soleymanlou and Sophie Cadieux (actors, playwriters, and directors)
Tania Paula Garza Rico, architect (studio director)
France Goneau (artistic advisor)
Rémi St-Pierre (technical director)
Samuel Landry
Camille Asselin
Alexandre Meloche
Clara Tardif
Alex Lamontagne
Bahia Burias
Costumes: Elen Ewing
Images: special collaboration Studio Jean Verville Architectes + Félix Michaud, photograph










