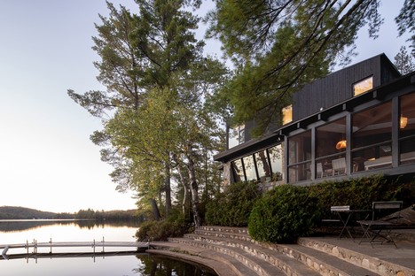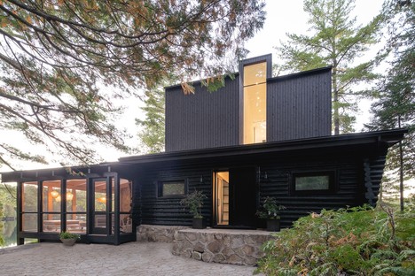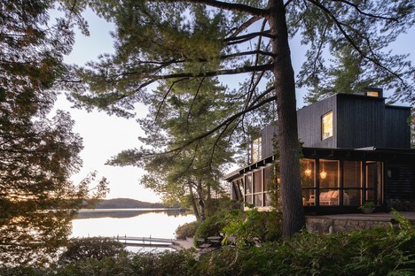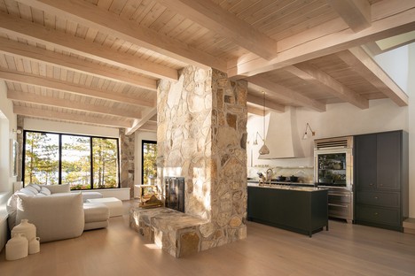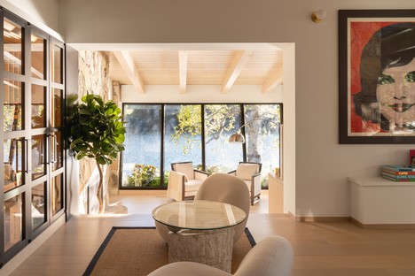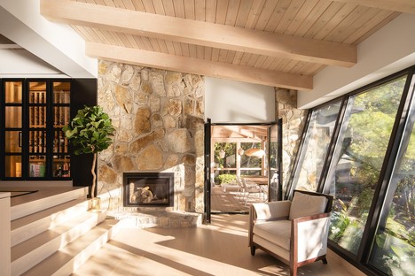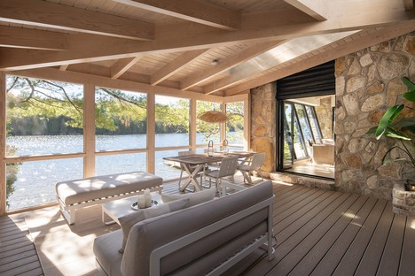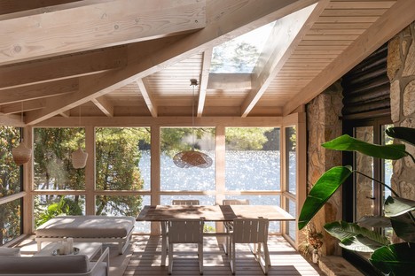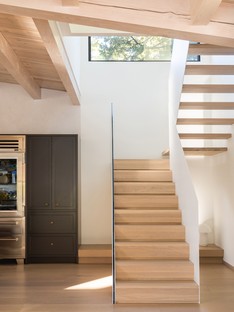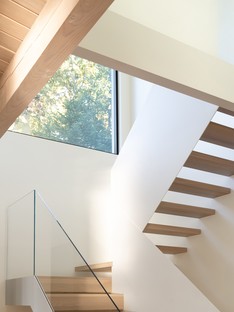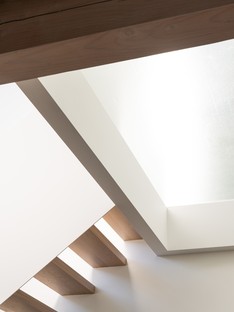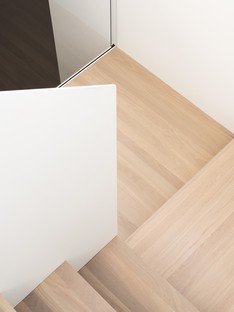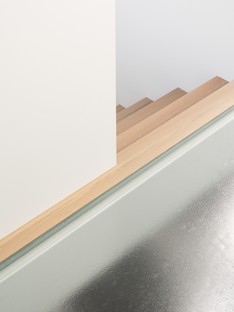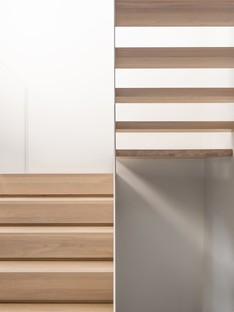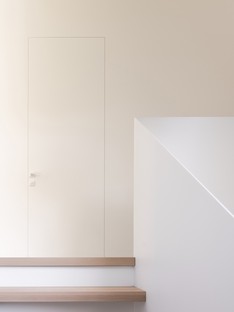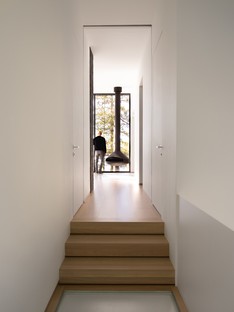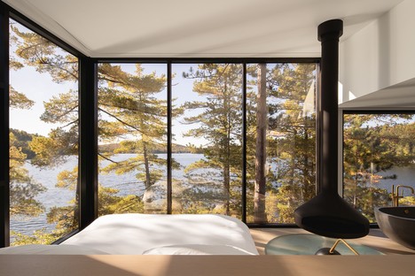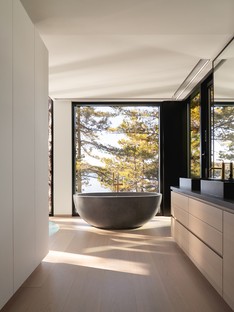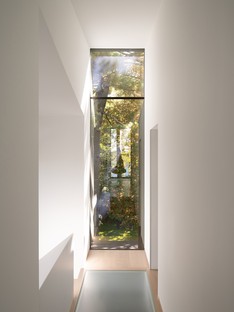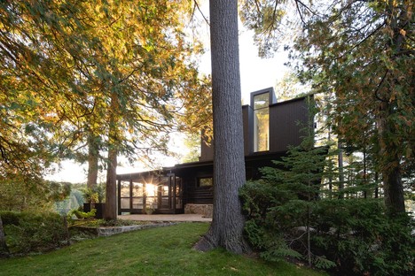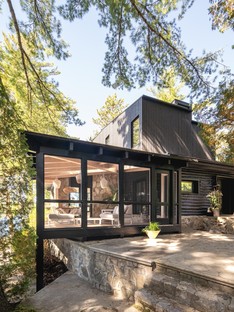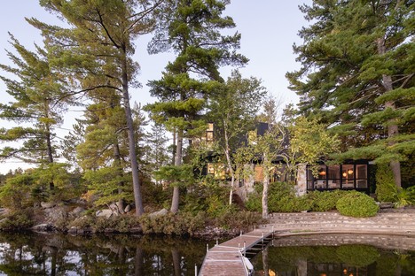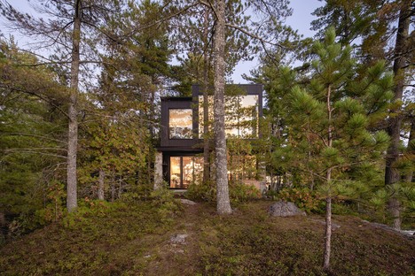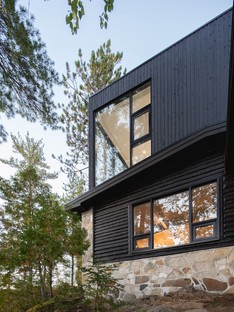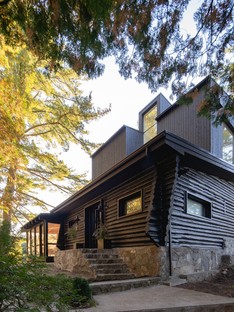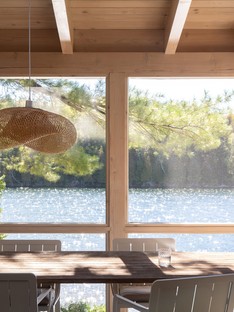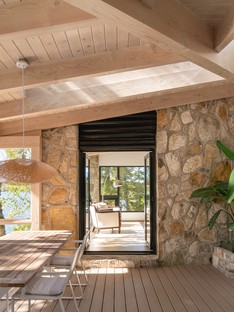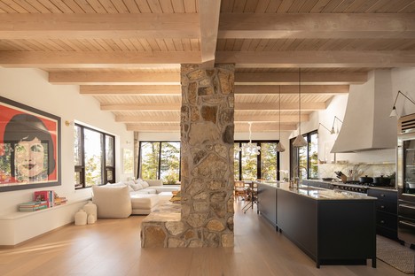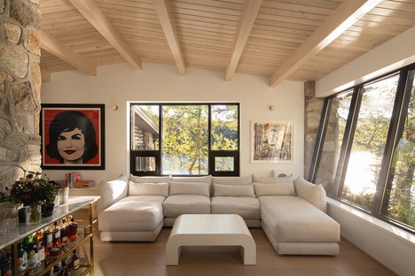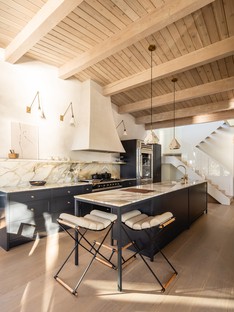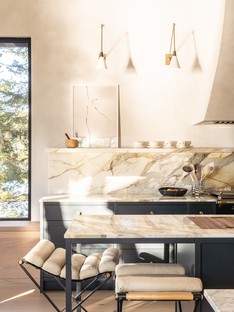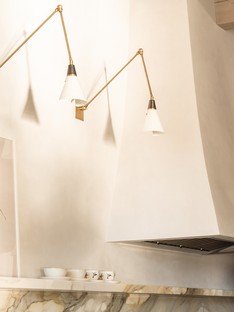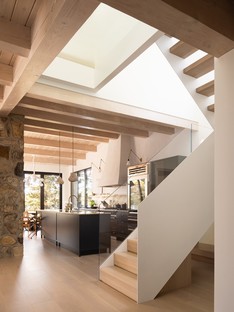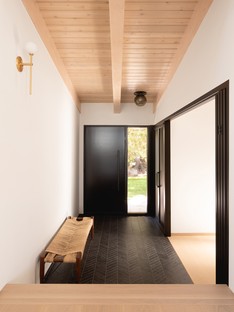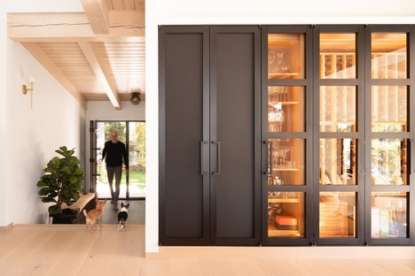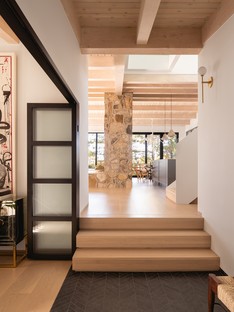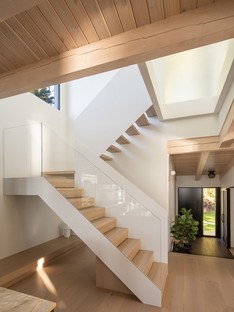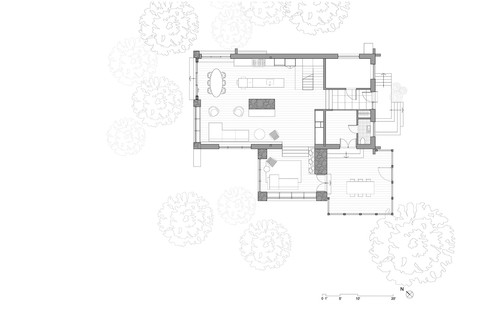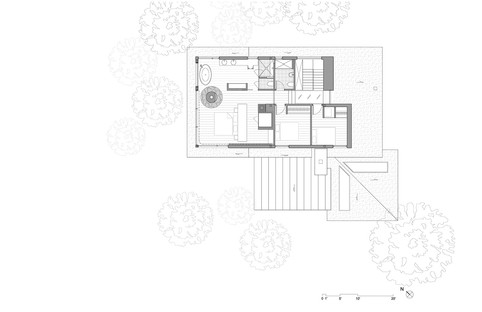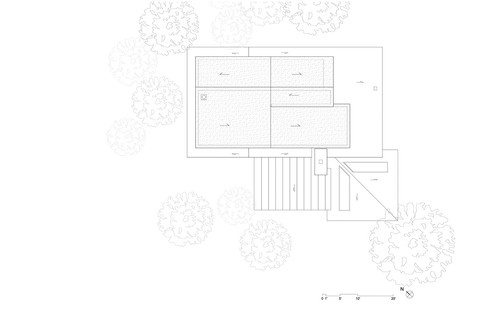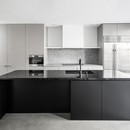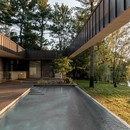26-02-2021
Paul Bernier’s Cottage on the Point in Montreal, Canada
Paul Bernier Architecte,
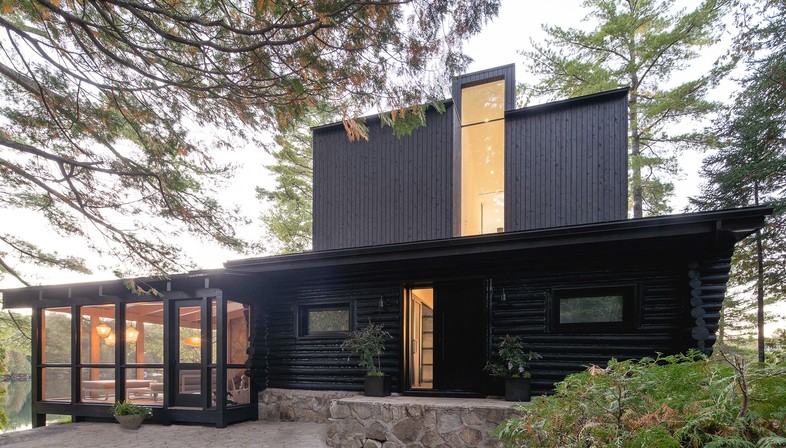
Paul Bernier, head of the Canadian studio of the same name, completed an interesting home expansion project at the end of last year. His clients had owned a wooden cottage on the shore of one of Canada’s many lakes for more than forty years, but with the passage of time the family had grown, and the owners appointed Paul Bernier’s studio to make this simple cottage perched on a rocky point above the water bigger and more comfortable.
As Paul Bernier says, the plan was to "completely renovate this cottage and expand it to make it an open, fluid, and bright space that takes advantage of the beautiful views overlooking the lake".
The vicinity of the water and the possibility of improving the view led the architects to plan a vertical expansion rather than a horizontal one, adding a second level to the home. The only horizontal extension is a closed arcade with a view over the lake, opening onto a terra cotta staircase which follows the natural slope of the land down to the water and a little private dock.
Paul Bernier’s choice was to make the addition clearly identifiable rather than pretending it had always been there. In this way, the challenge became how to create harmony in the evident union of old and new; obtaining "continuity through contrast" became the most important goal, achieved using the same material, wood, and colours as the original construction. This rustic building had undergone a number of changes, in a stylistic blend that incorporates a number of modern elements, such as the inclined windows typical of the 1950s and 60s. Paul Bernier and his partners, Claudia Campeau and Luc-Olivier Daigle, conceived the addition as a monolithic structure made of black vertical planks with big windows extending the marvellous view over the lake.
In addition to the expansion, the Canadian architectural studio redesigned the interiors completely, on the basis of the same concept of coexistence of different styles: a warm, cosy rustic style and a refined contemporary minimalism. The massive stone fireplace in one of the existing thick stone walls has been restored and is now visible on both sides, while the new overhanging staircase has a light, pared-down hi-tech look. The furnishings reflect the same duality, maintaining the prominence of wood, while the central load-bearing walls reveal the beauty of the texture of the stone and the outside walls are plastered white to permit energy-efficient insulation.
Another element of great stylistic importance, for both Bernier and the clients, is the roof. As the architect reports: "It was also important to preserve the cathedral ceiling of the old cottage, even if a floor was to be added above. To do this, the old roof, which was frail, was completely removed and replaced by a Douglas fir structure replicating the slope and supporting the new floor. Outside, the old roof profile of the original cabin is still visible."
Paul Bernier and his studio reveal the talent and care they put into all their projects in the "Cottage on the Point". Demonstrating respect for the past and a vision of the future, they give form to one of those little corners of paradise to which we all feel the need to retire, sooner or later.
Francesco Cibati
Typology: Residential Architecture, Cottage + Country house, Residential Interior Design
Location: Montreal, Lanaudière, Canada
Year of completion: 2020
Area: 250 sqm
Porch area: 32,5 sqm
Architecture team: Paul Bernier, Claudia Campeau, Luc-Olivier Daigle
Structural engineer: Alain Mousseau (Calculatec)
General contractor: Construction Léonald Goyette
Photographer: Raphaël Thibodeau
www.paulbernier.com










