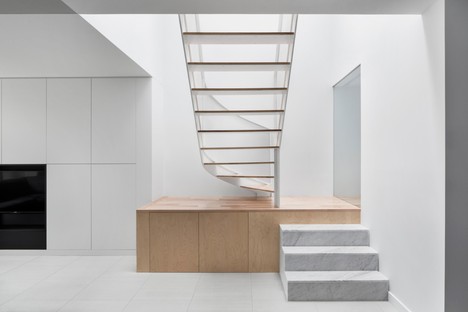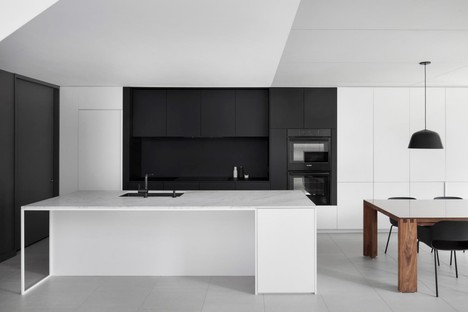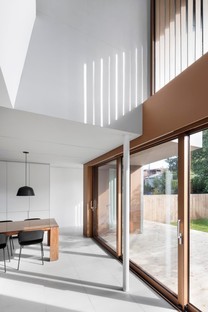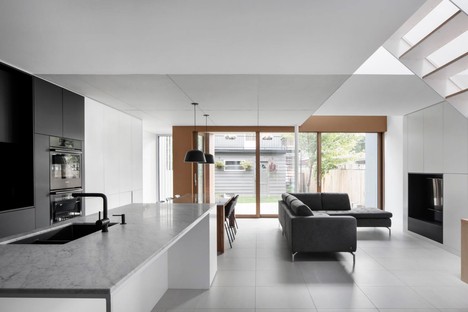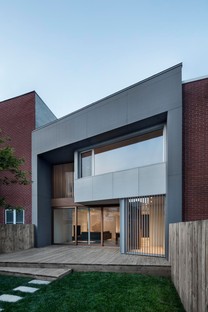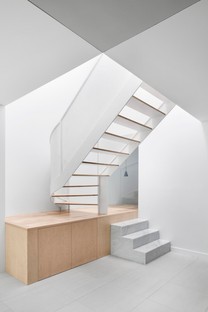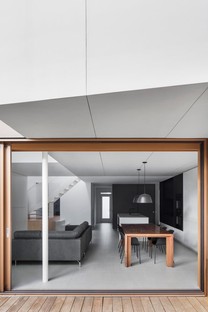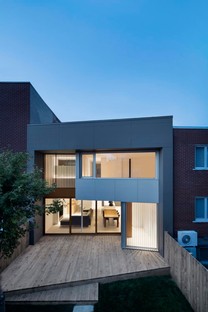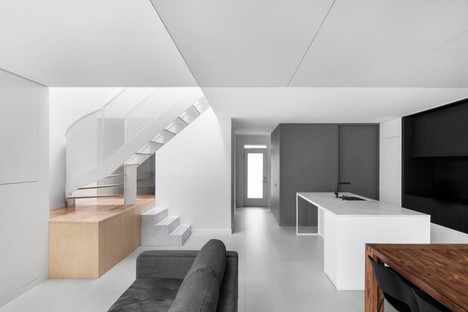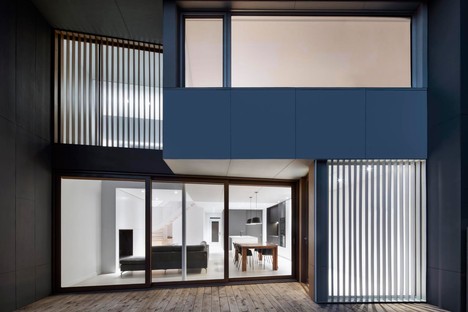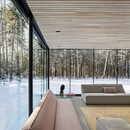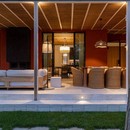
A couple with two children decided to move permanently to Rosemont-La-Petite-Patrie, Montreal, and asked Naturehumaine to optimise and expand the spaces in a duplex while redesigning the façade, which was out of proportion in relation to the two adjacent homes.
The architects got to work filling the void with a bigger living and dining area, concentrated in a big open space adjoining the entrance hall and taking up almost all of the ground floor. The upper level contains the master bedroom. The difference in level between the façades of the adjacent houses is bridged using a slanted surface that joins and uniforms the outline of the architectural whole, ensuring greater continuity and dynamism.
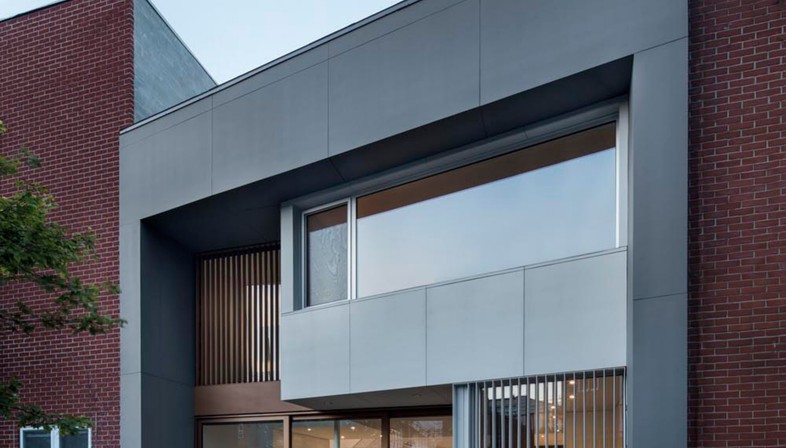
The interiors are clean and minimal in true Naturehumaine style. The centrepiece is a big staircase to the upper level, flooded with a generous amount of daylight; an imposing architectural structure made up of three different blocks: the first three steps, clad in white marble, then a plywood landing which penetrates the adjacent family room, where it becomes a work surface, and lastly, a circular white steel staircase with white birch steps.
Francesco Cibati
Location: Montreal, Canada
Year: 2017
Surface area: 190 sqm
Design: Naturehumaine – www.naturehumaine.com
Photos: Adrien Williams










