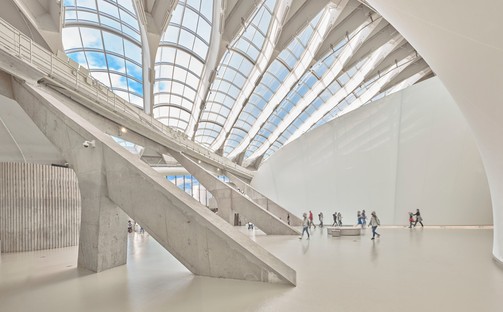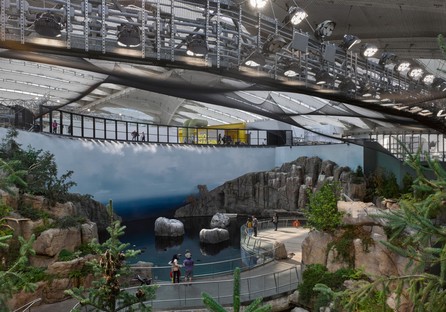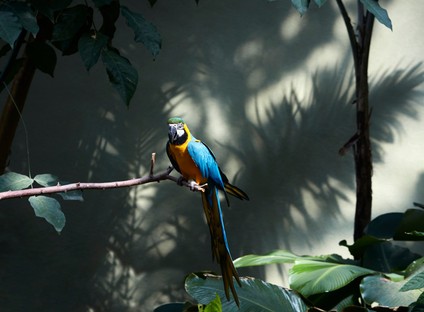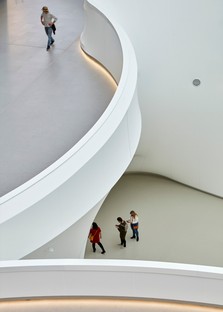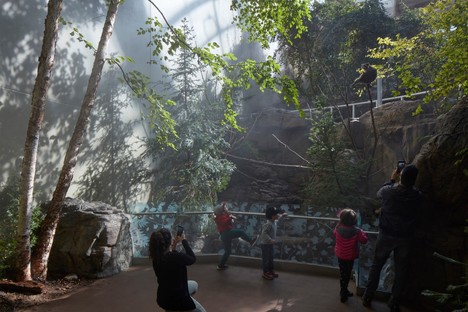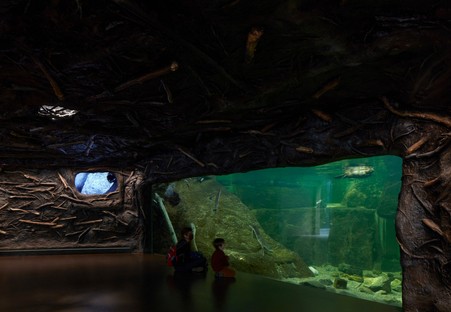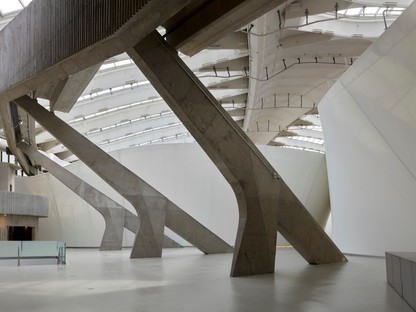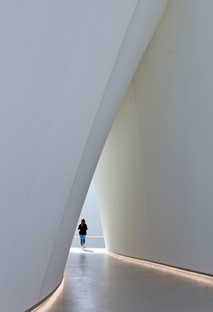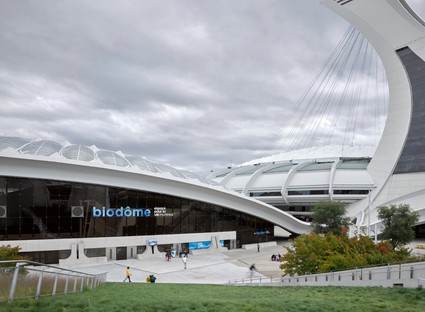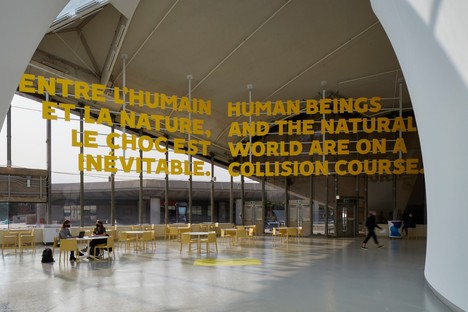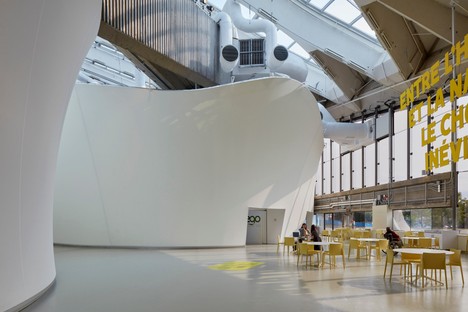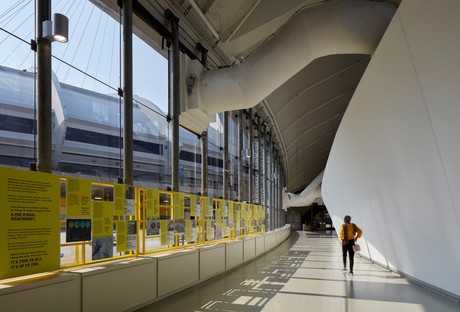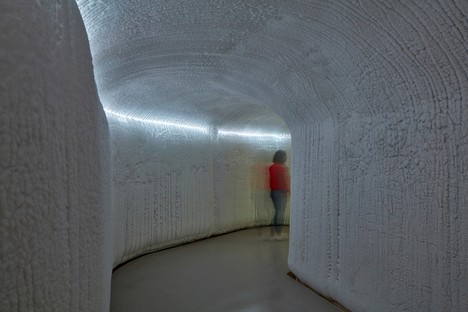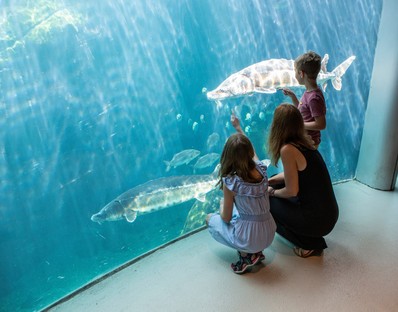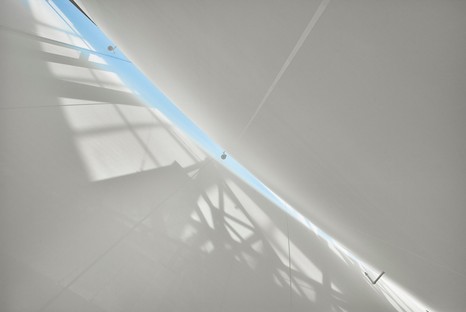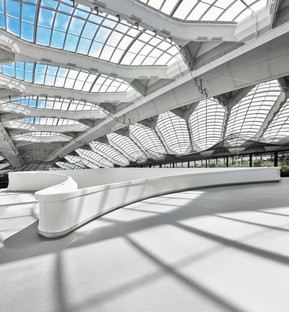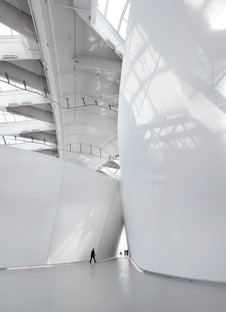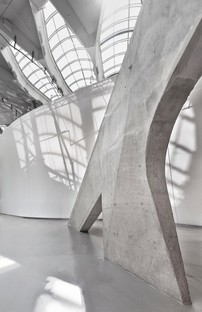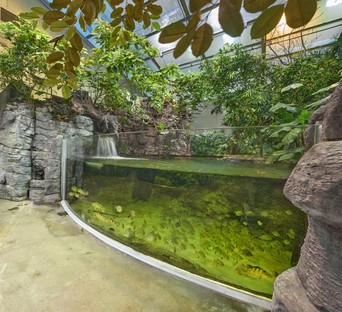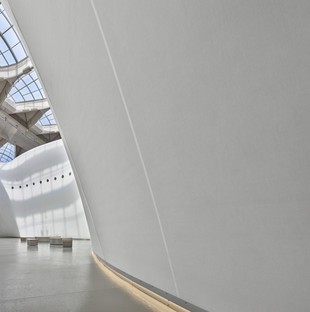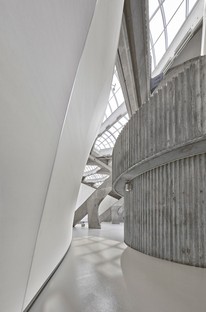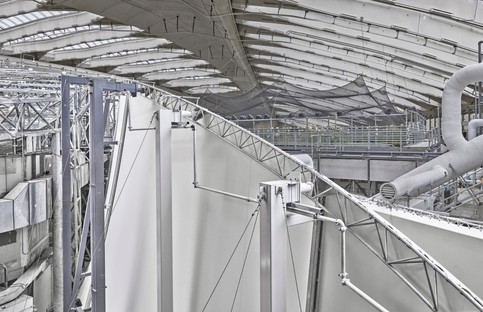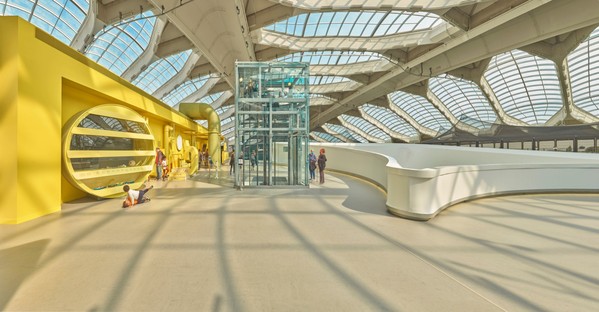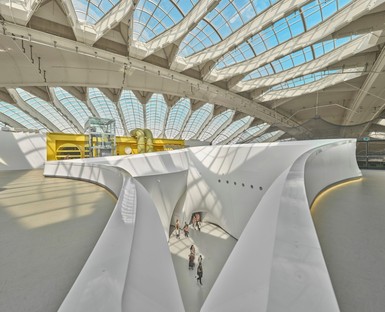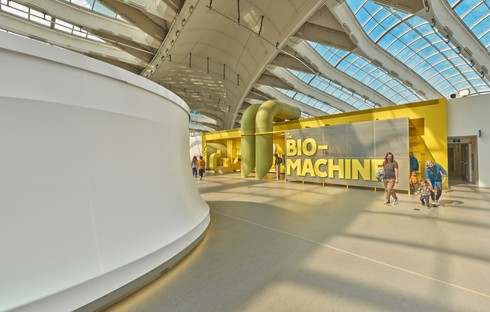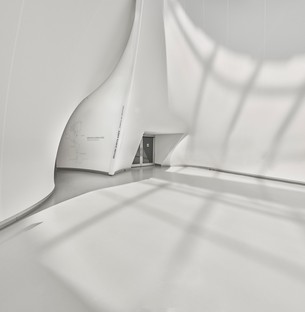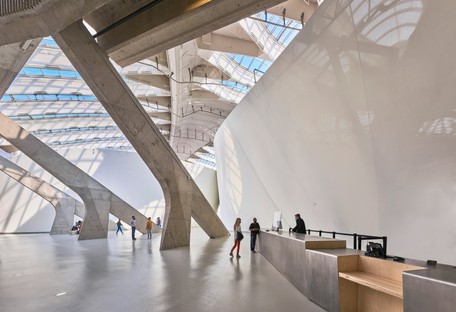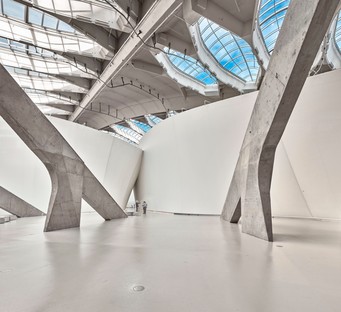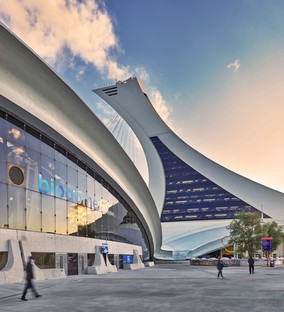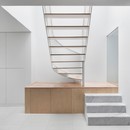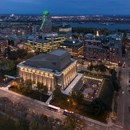14-05-2021
Kanva, the Montreal Biodome: a living museum
Marc Cramer, Mathieu Rivard, James Brittain,
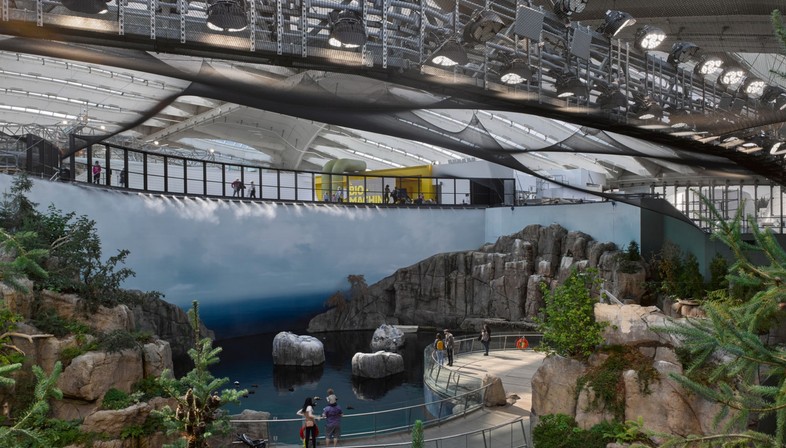
Architectural practice KANVA, co-founded by architects Rami Bebawi and Tudor Radulescu, won the 2014 international architectural competition for renewal of the Montreal Biodome, promoted by Space for Life (Espace pour la vie), the organisation charged with overseeing operation of the biodome, planetarium, insectarium and botanical garden in Montreal: Canada’s biggest natural sciences complex and one of its most popular museums.
The Biodome occupies a building constructed in 1973 and inaugurated in 1976 for the Montreal Olympics, combining a velodrome for track cycling competitions with a judo facility. The building was designed by French architect Roger Taillibert and built as part of Montreal’s Olympic Park, which also included an Olympic pool and stadium.
Following a feasibility study conducted in the late 1980s, the former velodrome was converted into a biodome, which opened in June 1992, allowing visitors to stroll through reconstructions of four natural ecosystems characteristic of the North American continent. Architect Rami Bebawi reports that the client wished to enhance the immersive experience offered to visitors through the museum’s distinct ecosystems and transform the public spaces in the building with the goal of promoting public awareness of the intricacies of natural environments and therefore the issues involved in climate change.
This complexity is inherent in the project itself, to the extent that the architects approached the museum as a living entity comprised of ecosystems and the very complex machinery critical to supporting animal and plant life inside them. This required continual interaction between the project’s global approach and the management of various micro-actions, involving professionals from a variety of discipline in decision-making processes. Kanva laid down the general guidelines for this intense team effort, such as identifying the spaces to be transformed to make the most of the building’s architectural heritage. The main space created by the architects and the building’s new central core is a dramatic large atrium obtained by demolishing a low ceiling: an operation that also permitted construction of a monumental staircase and illuminated the biodome’s interior with abundant daylight from the rooftop skylights.
The main structure of the big central atrium is a parametrically designed living skin that wraps around the ecosystems to guide visitors in the process of discovery. The biophyllic wall is custom-designed, and its translucent skin harmoniously interacts with daylight from the skylights to eliminate the boundaries of the space and elicit a sense of calm and infinity in visitors. The new Biodome contains five natural ecosystems, through which the architects have designed new pathways offering more dynamic, immersive experiences with an emphasis on the senses of hearing, smell and touch, too often neglected in favour of sight.
(Agnese Bifulco)
CREDITS
KANVA: Design Architect, Quebec Architect, Coordinating Architect, Project Manager. In collaboration with NEUF architect(e)s
Bouthillette Parizeau inc.: Electromechanical engineer
NCK inc.: Structural Engineer
The Team of Collaborators
Groupe GLT+: Building code specialist and cost consultant
Atelier 6: Specification writer
LightFactor: Lighting design consultant
La bande à Paul: Collaborating exhibition designer
Anick La Bissonnière: Collaborating set designer
Nathalie Matte: Collaborating museologist
Bélanger Design: Wayfinding specialist
Topo 3D: Land surveyor
Soft dB: Acoustics specialist
Location: Montréal, Canada
Images: courtesy of Kanva and v2com, photo by (02-12, 14,) James Britain, (01, 16-30) Marc Cramer, (13, 15) Mathieu Rivard










