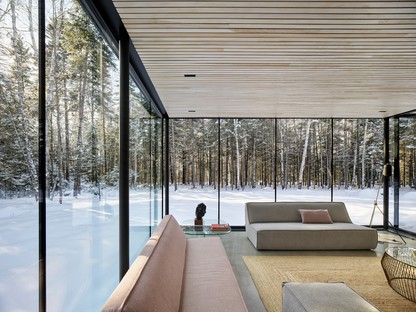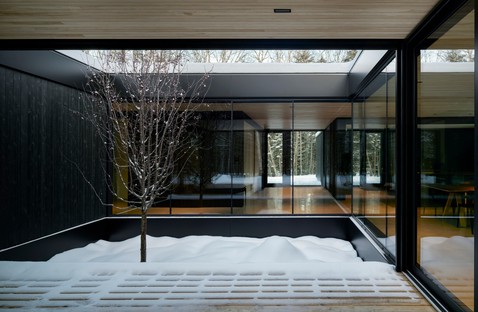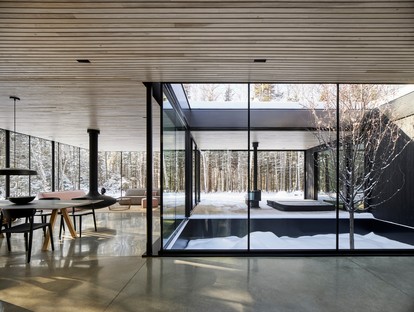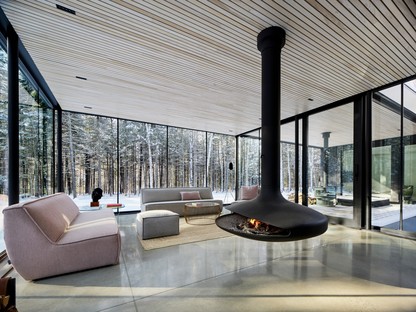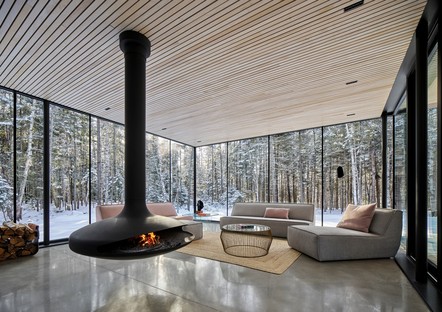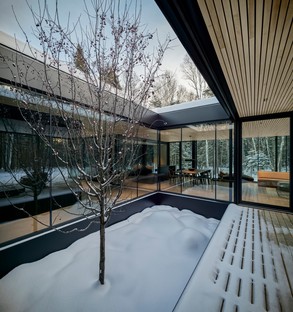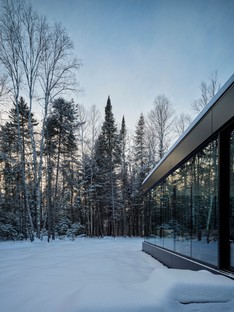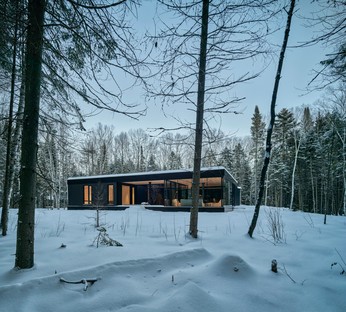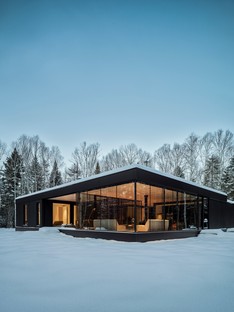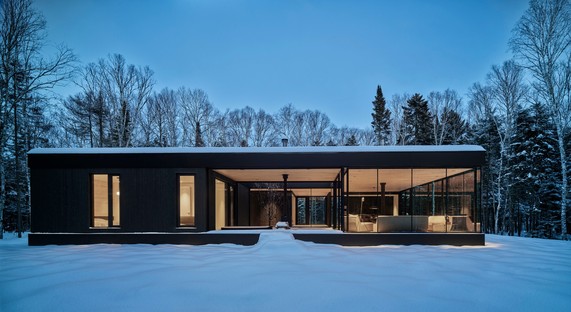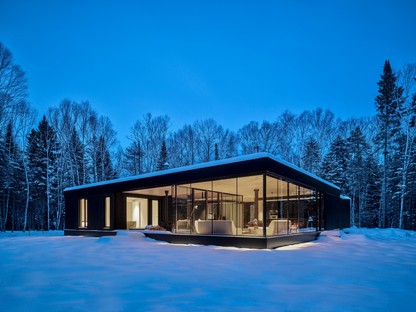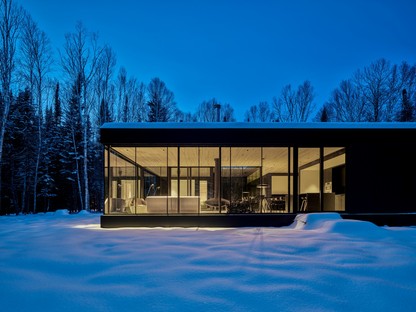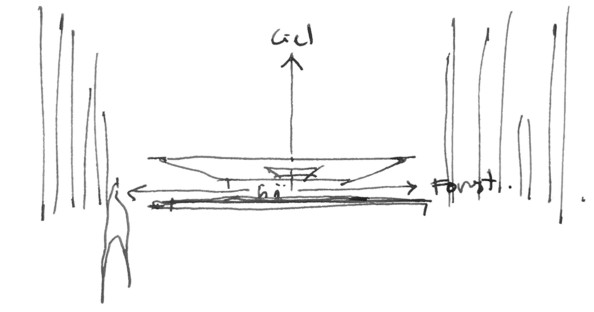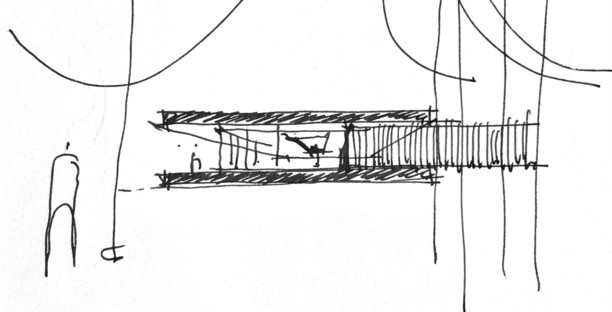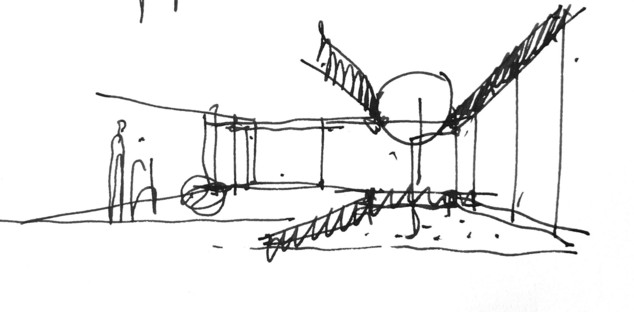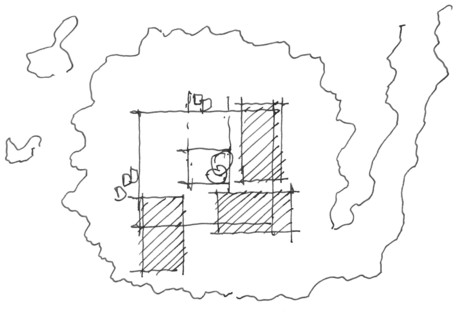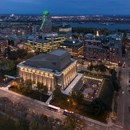30-12-2022
ACDF Architecture designs a glass house to rediscover the connection with nature
ACDF Architecture,
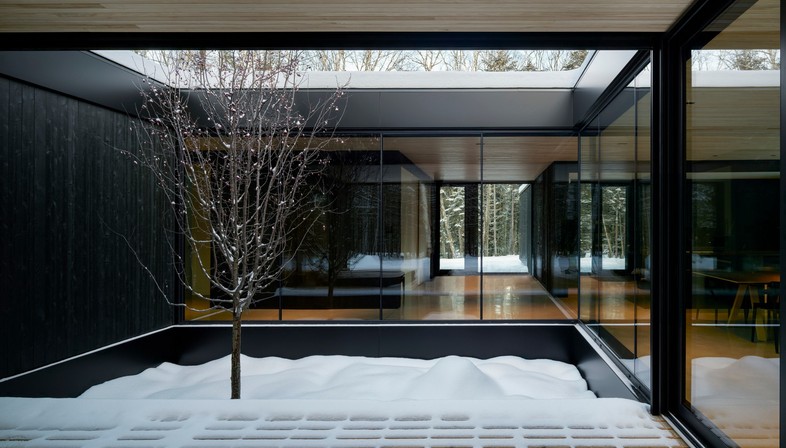
In Canada, in Quebec's Lanaudière region, the ACDF Architecture studio has created a residential project that allows residents to live in harmony with nature, following the cycle of the seasons and without giving up on contemporary comforts. The residence was built within a private property. In a captivating natural setting, consisting of a dense forest, the architects designed a minimalist single-storey structure. The residence features large, transparent windows that enable a seamless connection with the surrounding landscape.
The name of the house – "Maison du Pommier" (Apple Tree House), is linked to the client's family memories and to the desire, shared with the architects, to create a peaceful retreat where family ties could be strengthened. The apple tree, in fact, became the core of the project, the element linking architecture, home and family. The need to be able to follow the development of the apple tree as it changes with the seasons, as well as to take care of it as part of the client's everyday family life, combined with the desire to live in a space where the boundaries between indoors and outdoors are blurred, are the key considerations that guided the architects in defining the design concept.
The residence has therefore been designed as a complex of three interlinked wood and glass boxes intended for precise functions, contained between the two horizontal planes that make up the floor and ceiling. Meticulous care was given to the interior design. The architects, in fact, did not given up on refined and minimal details, carefully selected to contribute, with their clean lines, to enhancing the powerful beauty of the surrounding nature framed in every space of the home by the transparency of the glass. The apple tree, the very heart of the project, is enclosed in the central courtyard which allows sunlight to diffuse into the interior of the house and which, at the same time, creates visual connections between its various functions. Moving from the outside towards the inside, the different spaces of the house reveal themselves in a progressive journey of discovery which, from the entrance, leads to the central courtyard with the family apple tree, and then ends in the covered porch at the back, from which the panoramic view of the forest can once again be taken in.
(Agnese Bifulco)
Images courtesy of ACDF Architecture and V2com, photos by Adrien Williams
Technical sheet
Project Name: Maison du Pommier - Apple Tree House
Client: private
Year: 2021
Architect: ACDF Architecture
Architectural Project Team: Maxime-Alexis Frappier, Martin Champagne, Mireille Létourneau
General Contractor: Marion Gauthier
Structural Engineer: Poincaré – Paul-Henry Boutros
Interior design: ACDF Architecture
Landscape Architect: ACDF Architecture
Photographer: Adrien Williams










