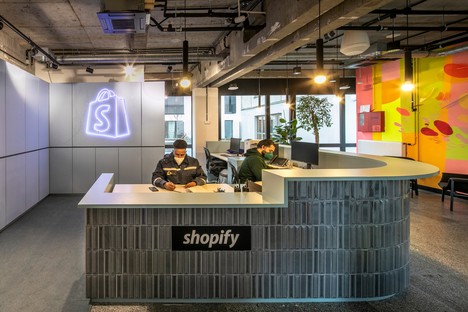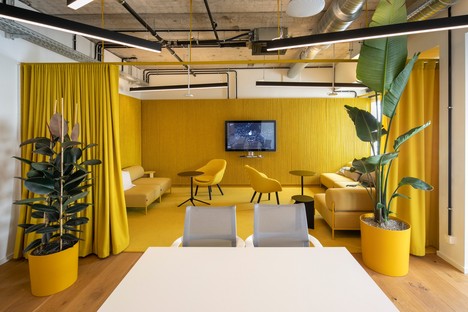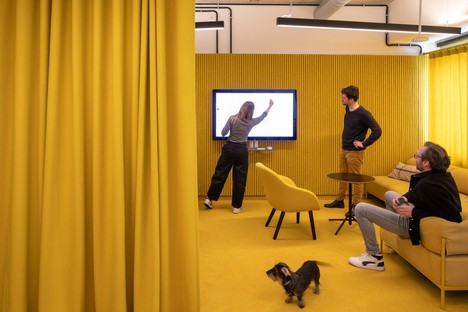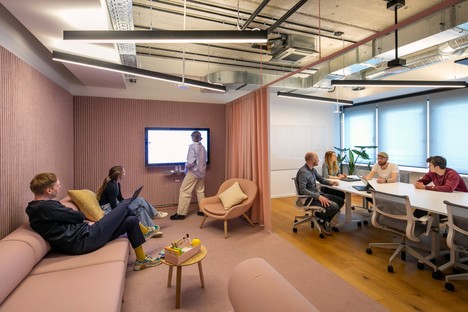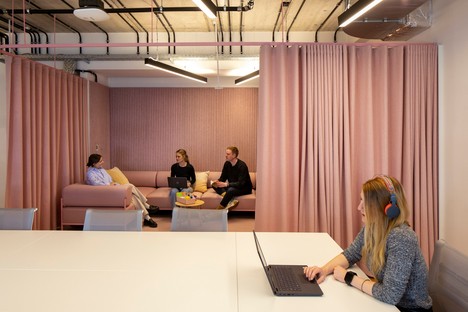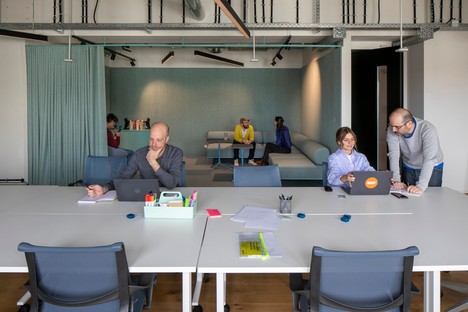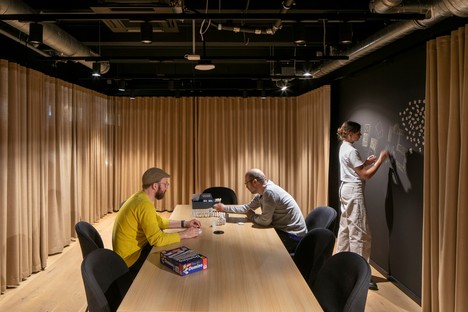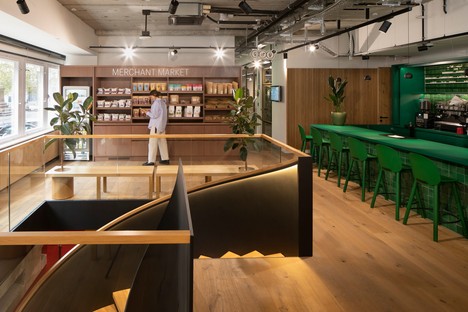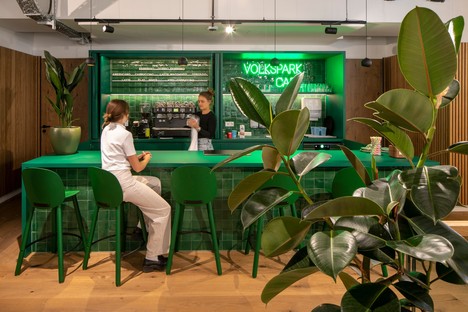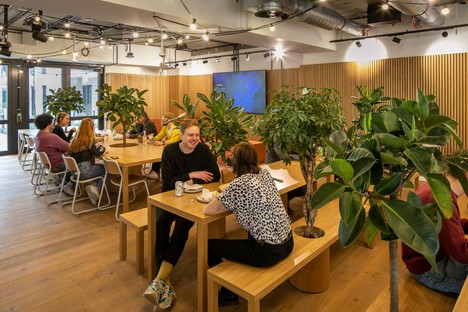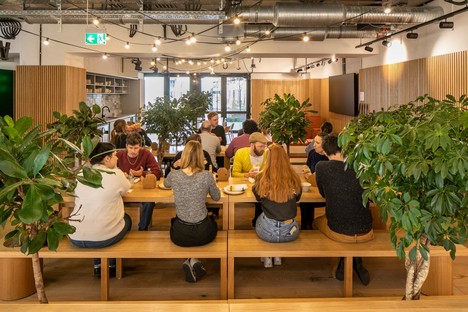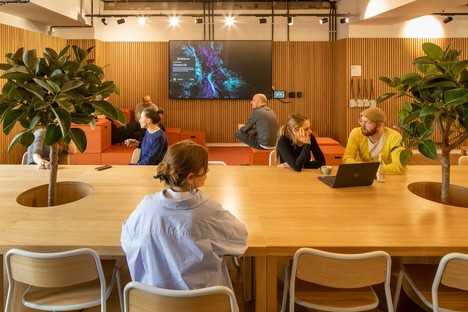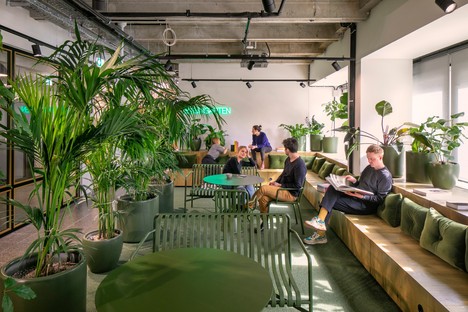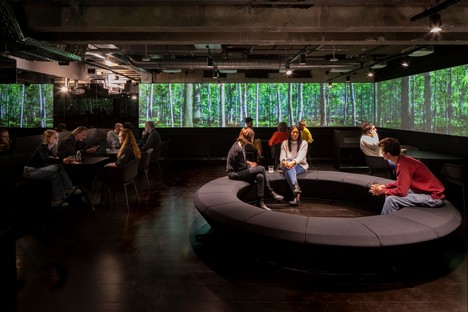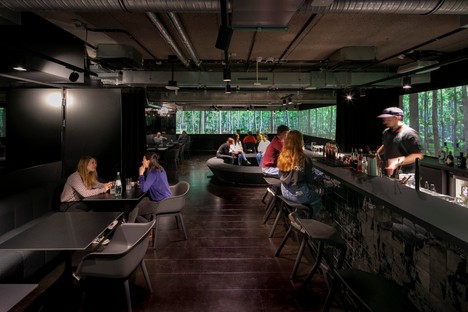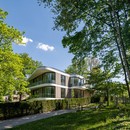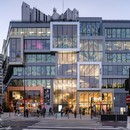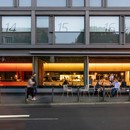21-07-2022
MVRDV interior for post pandemic offices of Shopify Berlin
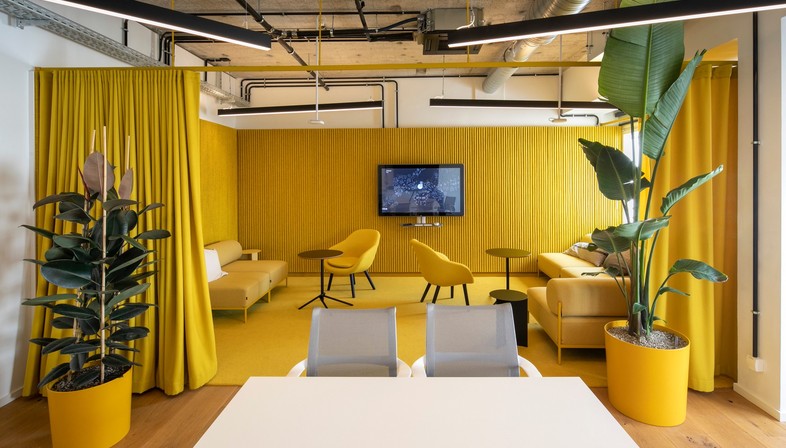
The travel restriction measures adopted in 2020 to mitigate the Covid-19 pandemic led to a rethinking of certain work activities and the spaces where they were carried out. In many cases, tertiary activities moved from a physical office to a virtual one, set up in one's own home. The recent interior design project by MVRDV for the Berlin offices of the Canadian company Shopify, provided an interesting opportunity to discuss and conceptualise a project in the light of these recent experiences.
The redevelopment project of the Shopify office building on Köpenicker Strasse in the Berlin Mitte district of the German capital was already well underway when the pandemic forced many companies to switch to home office solutions in early 2020. For the clients and architects of MVRDV this meant a radical revision of the interior design for the 1,000 m2 of office space, which was already at an advanced stage. Indeed, it was necessary to understand what the purpose of these workspaces could be in the light of the new everyday life. While the home office experience was in many cases positive, for instance as regards the concentration required for individual work, physical presence in the office has proven to be a necessary and indispensable condition to be able to work effectively collectively, to share and conceive new ideas, as well as to enhance team spirit and corporate culture.
The project by MVRDV is therefore aimed at maximising the potential of the building as a collective and collaborative workplace. The architects were particularly focused on the ground floor, the basement and a number of special rooms on the different floors. These are the main meeting rooms accompanied by spaces referred to as "colour lounges" where free discussions are held, and the "experience rooms", spaces to be used for company meetings or as informal workplaces with specific ambiences. Sharing with the client a sustainability-oriented approach, the architects reused material already available on site, including light fixtures and furnishings, creating an interior design that becomes a celebration of Berlin's corporate culture and cityscape. The colours that are part of the brand's visual identity were in fact used in the design, as well as some elements that recall the city. This also includes Intersections, the artwork created by Carolina Amaya inspired by street art.
(Agnese Bifulco)
Images courtesy of MVRDV photos by © Daria Scagliola
Facts
Project Name: Shopify Berlin
Location: Berlin, Germany
Year: 2022
Client: Shopify
Size and Programme: 1,038m2 interior including meeting spaces, café, canteen, club/media room
Credits
Architect: MVRDV
Partner: Fokke Moerel
Design team: Fokke Moerel, Aser Giménez Ortega, Elien Deceuninck, Jeremy de Hoop, Egle Jacinaviciute, Pim Bangert, Xiaoyi Qin, Carl Jarneving, Chiara Arena
MVRDV Germany: Lennaart Sirag, Alexa Linde
Images: © Daria Scagliola
Copyright: MVRDV Winy Maas, Jacob van Rijs, Nathalie de Vries
Partners:
Co-architect: Stoeckert Architekten
Contractor: TM-Ausbau GmbH
Project coordination: Turner + Townsend GmbH
MEP: Buro Happold
Graphic design and signage: MVRDV + Shopify
Event media advisor: ASC - Amptown System Company GmbH
Culinary advisor/planner: SHW Design
Greenery advisor/supplier: Plant Club
Artwork: Carolina Amaya
Office furniture dealer: Wexim GmbH










