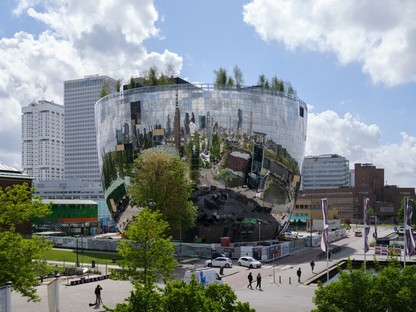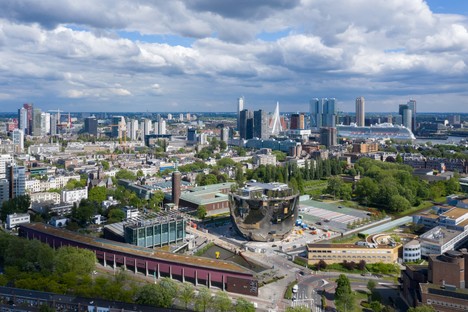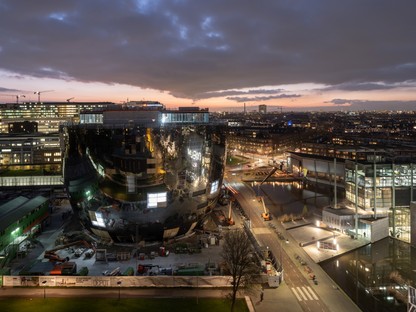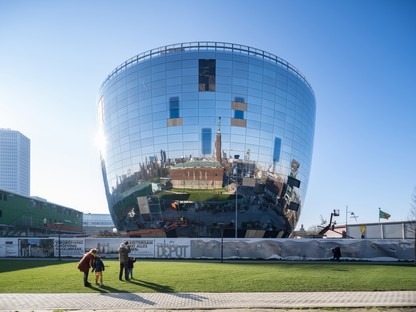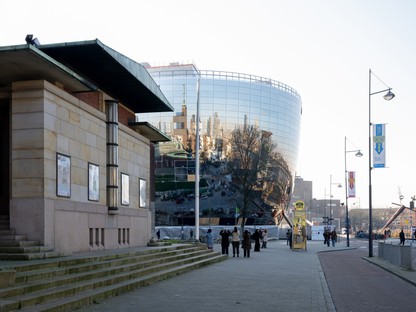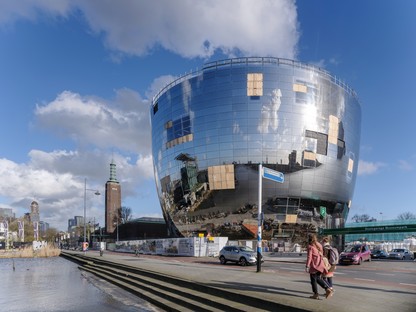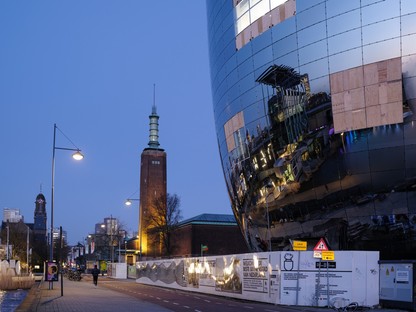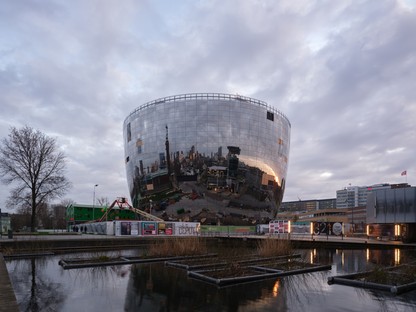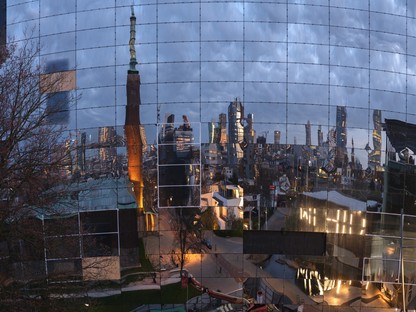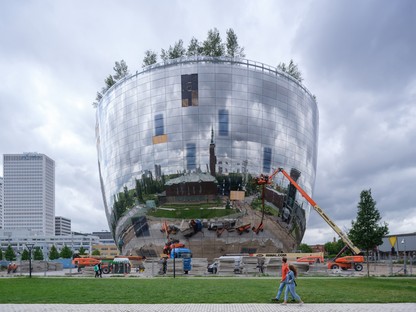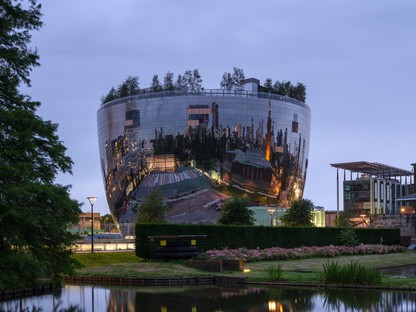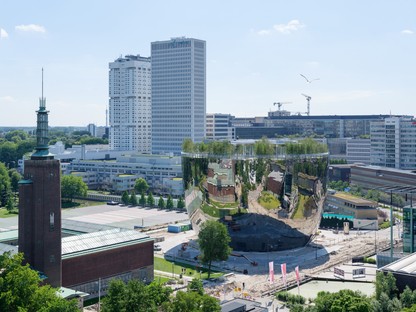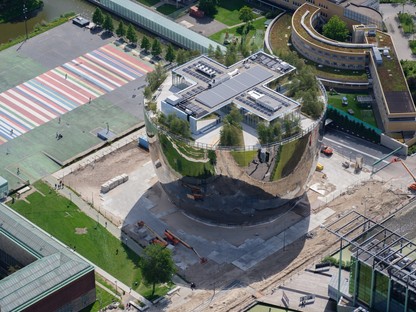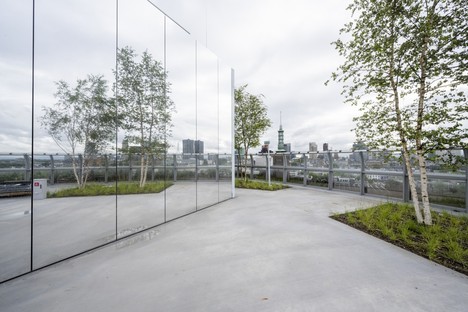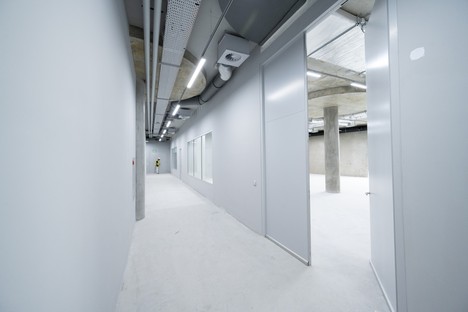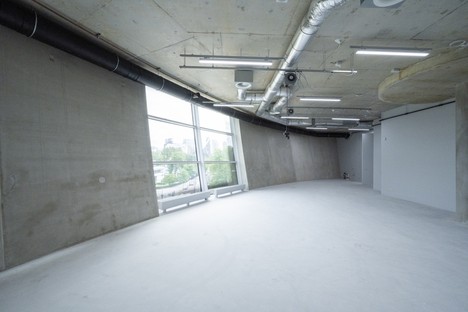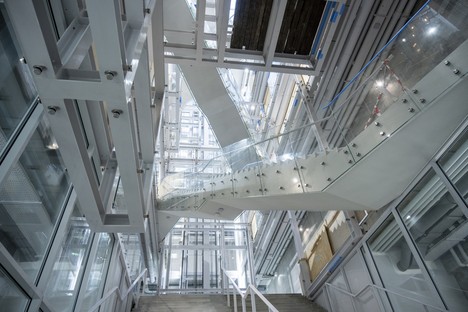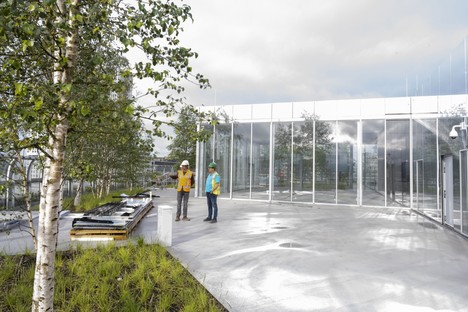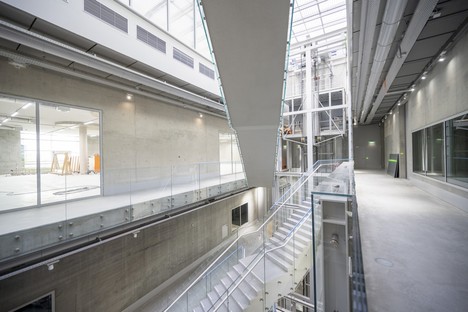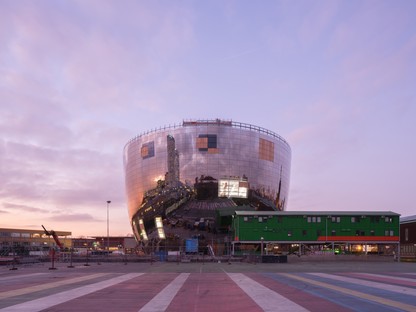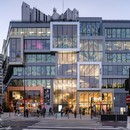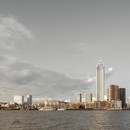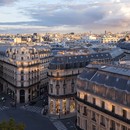09-10-2020
MVRDV completes construction of Rotterdam’s Depot Boijmans Van Beuningen
Rob Glastra, Ossip van Duivenbode,
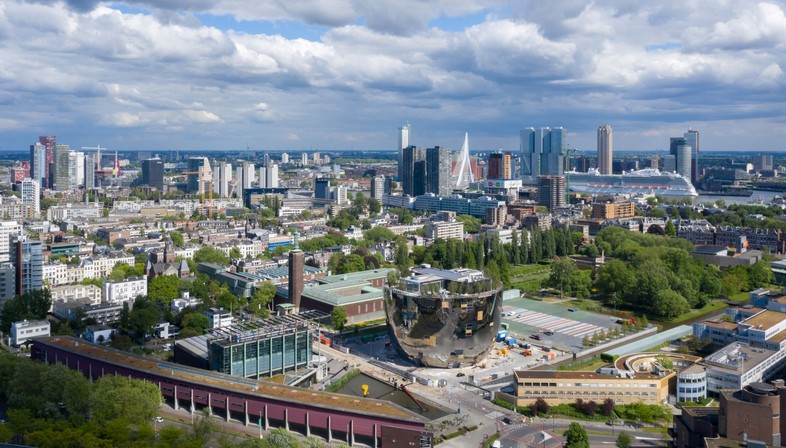
Depot Boijmans Van Beuningen in Rotterdam will be the world’s first art storage depot open to visitors, a facility where members of the public can go backstage and view the complete collection of 151,000 artworks collected over 170 years at Boijmans Van Beuningen museum. The construction of the Depot was completed recently, and at the end of September the citizens of Rotterdam were offered a sneak preview of the building designed by architectural studio MVRDV. The Depot responds to a specific problem at Boijmans Van Beuningen: monumental halls, but not enough space for its vast collection. In the past, the public has only been able to view 8% of the collection, while the vast majority of the works were stored in art depots, with all the problems this involves in terms of care and conservation of the works. Hence the idea of creating a new kind of art depot where members of the public can experience the works of art in storage and view them even when they are undergoing “care”, making restoration and conservation workshops accessible and visible to the public, along with the preparatory stages of setting up major exhibitions. In addition to these key functions, Depot Boijmans Van Beuningen will also offer visitors a restaurant with a hanging garden, complete with trees: an ideal rooftop extension of the greenery of Museumpark.
The new building’s unusual shape, like a “bowl” or vase, limits its footprint on the ground and ensures that it does not block existing routes or views. At the same time, the large public space of the rooftop restaurant and hanging garden offers inspiring views over the city of Rotterdam. The building’s unusual cladding comprising more than six thousand square metres of glass subdivided into 1,664 mirrored panels reflects its surroundings and dematerialises the 39.5-metre-high volume, integrating it perfectly with the greenery of Museumpark, the clouds and the Rotterdam skyline. In the dynamics of an art deposit, which are different from those of a museum, the works are displayed not according to exhibitions or collections, but on the basis of their conservation requirements. Five different climatic zones have been created to preserve works of art made of different materials: metal, plastic, organic/inorganic materials, and photographs. The dramatic staircases that cross in the foyer and continue all along the route through the building, culminating in the rooftop restaurant, lead visitors through halls containing the works of art, as well as the curators’ offices and restoration workshops. The public is thus offered a complete experience of the procedures and know-how a world-famous museum uses to maintain and care for its art collection. On the roof of the building, 35 metres above the ground, the Depot offers the public another attraction: a stand of birch trees several metres high. The elevator whizzes visitors from the ground floor directly up to the rooftop garden and restaurant, where they can admire the panoramic views of the Rotterdam skyline.
(Agnese Bifulco)
Project Name: Depot Boijmans Van Beuningen https://www.boijmans.nl/
Location: Rotterdam, Netherlands
Credits
Architect: MVRDV
Principal in charge: Winy Maas
Partner: Fokke Moerel
Project Team: Sanne van der Burgh, Arjen Ketting, Gerard Heerink, Jason Slabbynck, Rico van de Gevel, Marjolein Marijnissen, Remco de Haan Competition Team: Sanne van der Burgh, Marta Pozo, Gerard Heerink, Elien Deceuninck, Saimon Gomez Idiakez, Jose Ignacio Velasco Martin, Jason Slabbynck, Mariya Gyaurova, Lukasz Brzozowski
Strategy & Development: Jan Knikker, Irene Start
Visualization: Antonio Luca Coco, Matteo Artico, Carlo Cattó
Copyright: MVRDV 2018 – (Winy Maas, Jacob van Rijs, Nathalie de Vries)
Partners:
Contractor: BAM
Structure: IMd Raadgevend Ingenieurs
Cost engineering: BBN
Installations: RHDHV
Façade consultants: ABT
Building Physics: Peutz
Sustainability: BREEAM Excellent (goal)
Images: © Ossip van Duivenbode & © Rob Glastra










