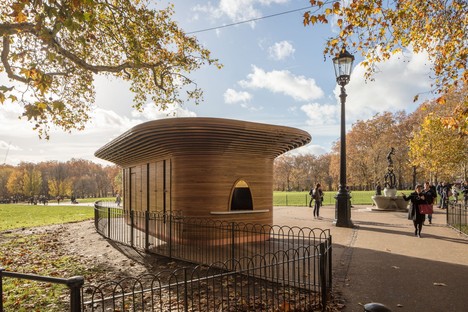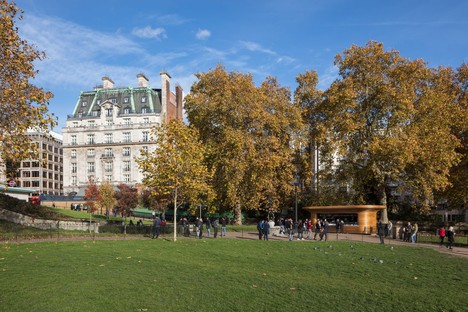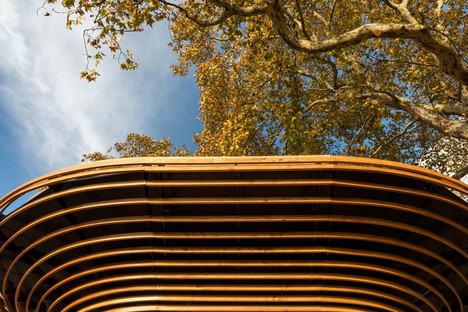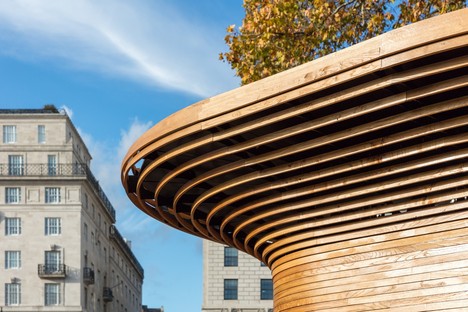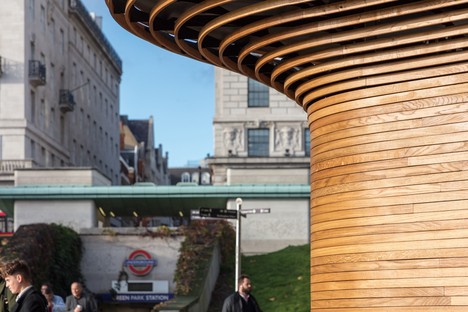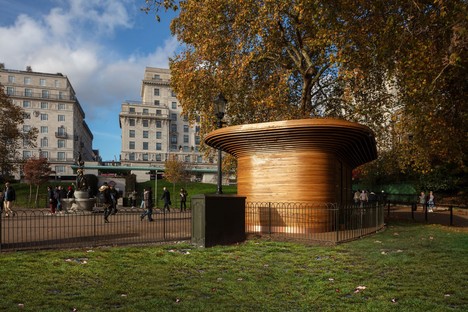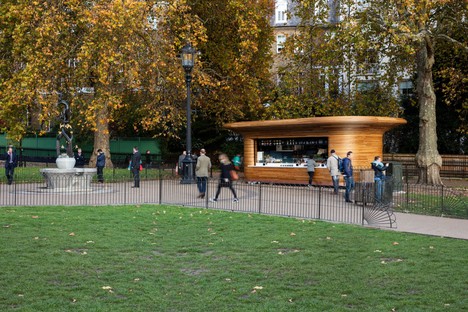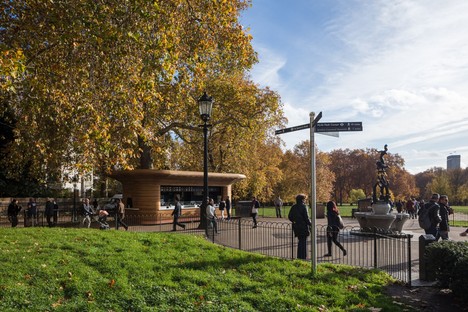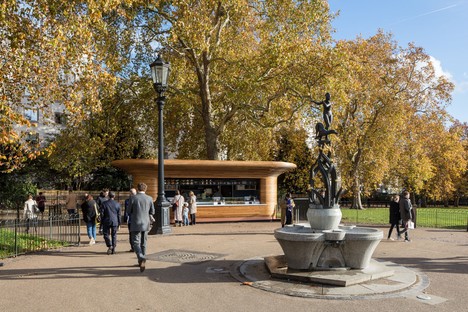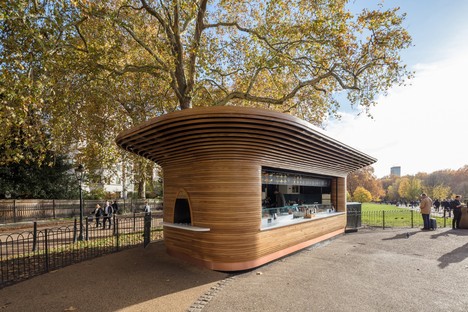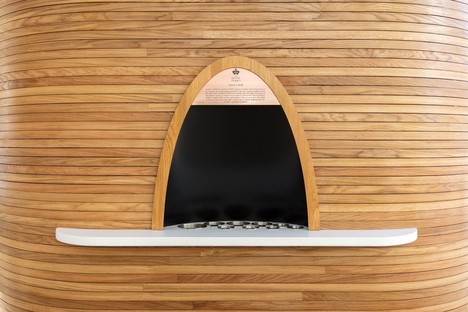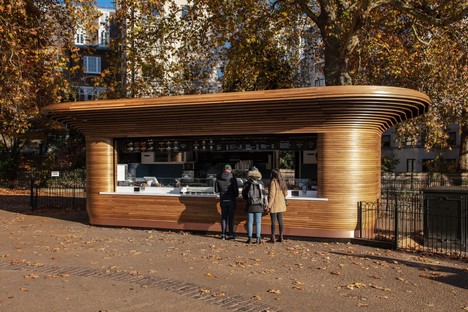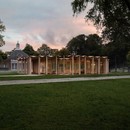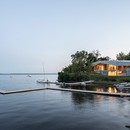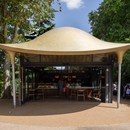18-11-2019
Mizzi Studio designs The Royal Parks Kiosks in London
Mizzi Studio,
Bar, Architecture/Landscape/Urbanism, urban park, Pavilions,
Wood,
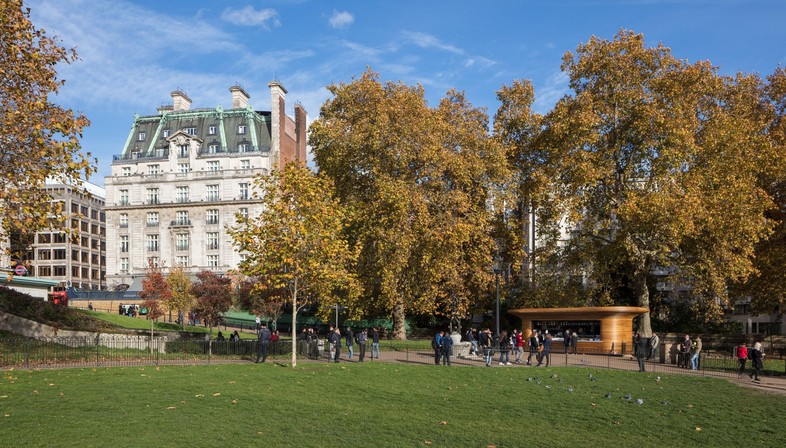
The small wooden kiosks which enhance the experience of locals and tourists who visit London’s major parks, including Hyde Park, Green Park and St James’s Park, were designed by the Mizzi Studio architecture and design firm. The kiosks, small cafeterias built near the parks, are part of the chain of an artisan café brand and family business of Italian origin, Colicci, which manages various structures of this type in London. The architecture and design firm based in London and La Valletta (Malta), founded in 2011 by Maltese-British architect and designer Jonathan Mizzi, designed a total of nine kiosks for Colicci. The projects designed by the Mizzi Studio for the London-based Italian brand include the iconic pavilion of the Serpentine Coffee House, which, like the Royal Parks Kiosks, is part of a project coordinated by The Royal Parks, a UK charity that runs London’s eight Royal Parks and other gardens and green areas in the city.
The small kiosks are nine independent architectures. Inspired by organic forms and made with sustainable materials, the small cafés meet the different contexts of reference and blend harmoniously into the landscape, while respecting the regulations that protect the Grade I classified parks according to British legislation.
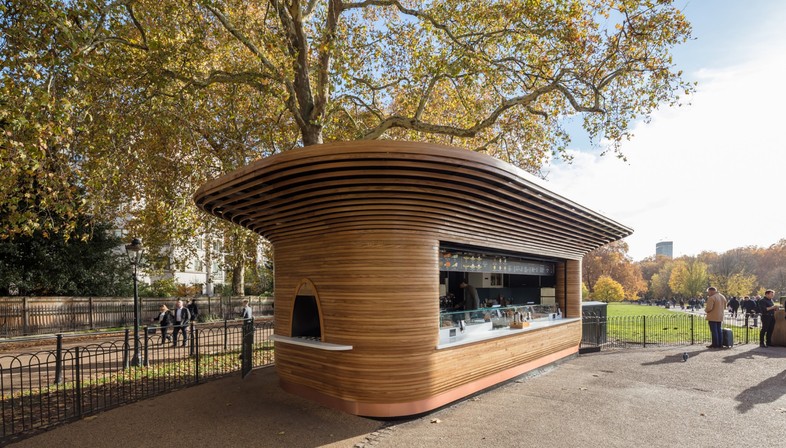
The relatively small size of the Royal Parks Kiosks allowed the designers to experiment and create simple and functional forms. The architects relied on traditional craftsmanship techniques using high quality, sustainable materials, along with state-of-the-art production methods. The materials used include oak wood, copper (both oxidised and new), stainless steel and brass. The end result is small architectures, harmoniously inserted in the context of London’s popular parks, but which can also be interpreted as surprising and elegant sculptural objects.
The last kiosks inaugurated were located near Hyde Park, Green Park and St James's Park. Speaking of the project, architects from the Mizzi Studio explained that every kiosk has been conceived and designed as part of a family of individual shapes, joined by various design elements that allow the silhouette and the kiosks to be easily recognisable. Starting therefore from a number of common elements, designers from the Mizzi Studio adapted the concept of the kiosk to the history of the site in which each individual structure is inserted, making small architecture an important element in visiting and experiencing the park.
This, for example, is the case of the Horse Shoe Bend kiosk located in St James’s Park and overlooking Buckingham Palace. The kiosk is covered in tubular brass that recalls the precious metals adorning the Victoria Queen Memorial, sculptural complex dedicated to the memory of Queen Victoria, created by Sir Thomas Brock and located directly in front of the royal residence. In general, a wooden cladding was preferred for the other kiosks, an element that also establishes a direct visual relationship with the park. The Royal Parks Kiosks project won the Restaurant & Bar Design Awards 2019 prize for the Fast Casual category.
(Agnese Bifulco)
Title: The Royal Parks Kiosks
Architects: Mizzi Studio https://www.mizzi.co/
Location: Hyde Park, Green Park & St James’s Park, London, UK
Status: On site, due to complete in summer 2019 (some kiosks already open)
Size: Each kiosk approx. 10 x 6 x 3 m
Key materials: Oak, brass, copper, stainless steel
Key services: Design, visualisation, tender bid, planning, construction management
Client: Colicci
Collaborators: Tom Raffield
Photography: Luke Hayes










