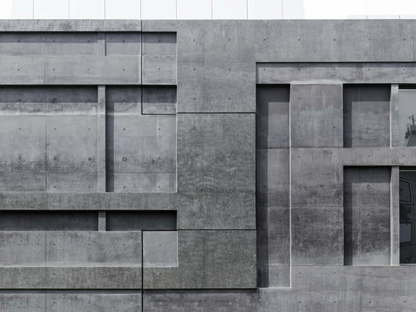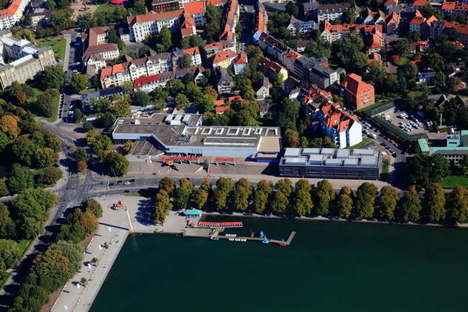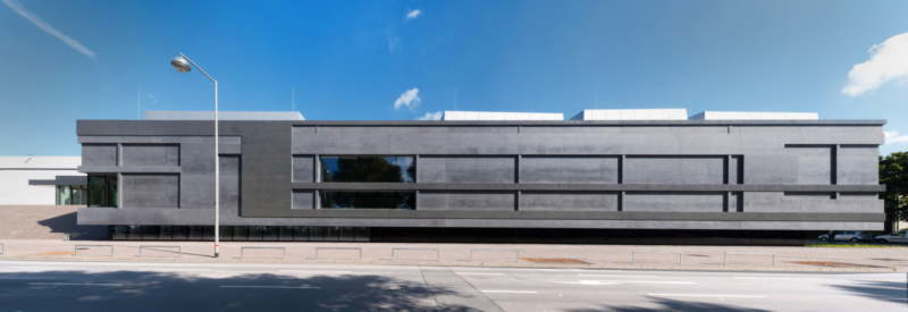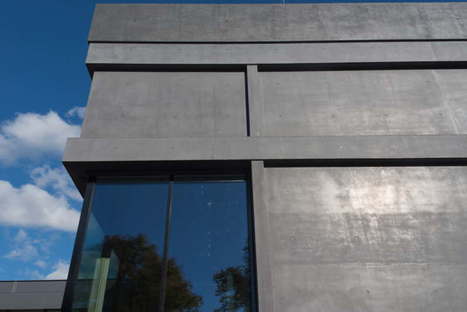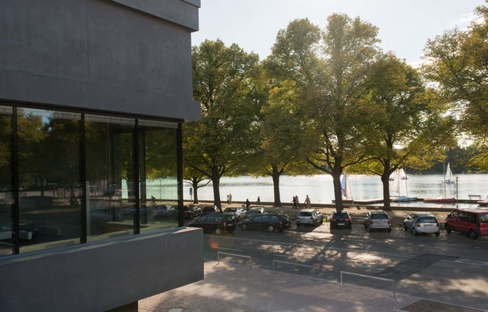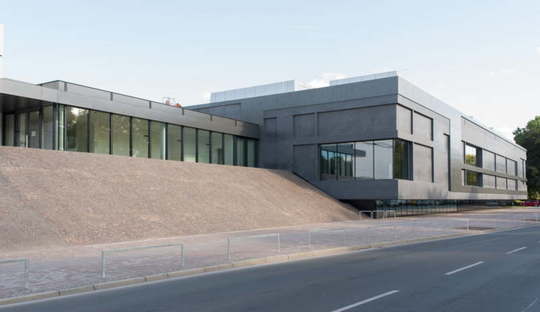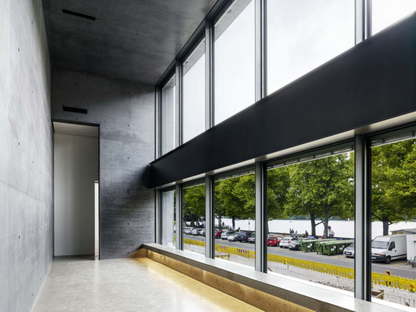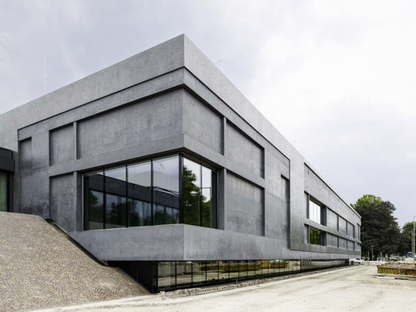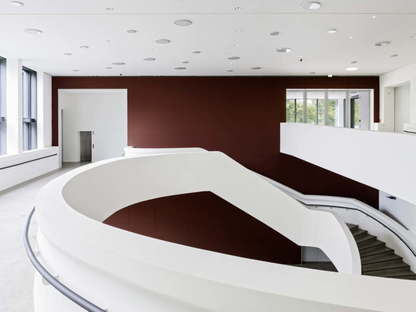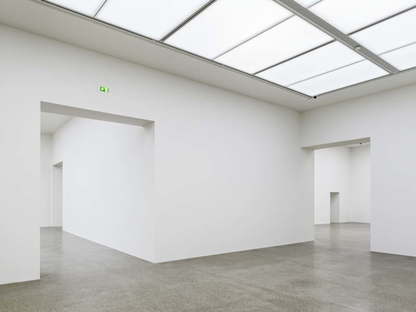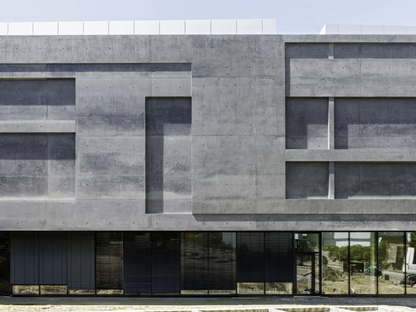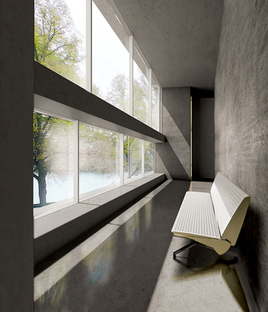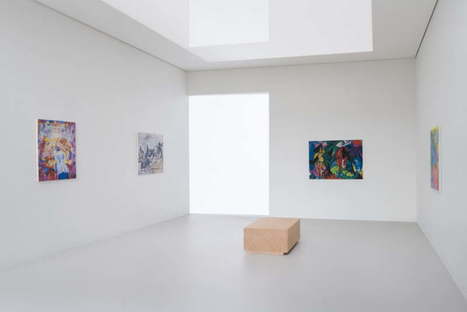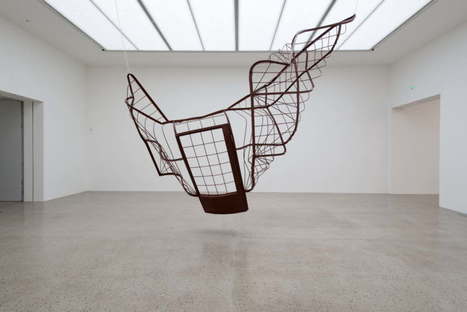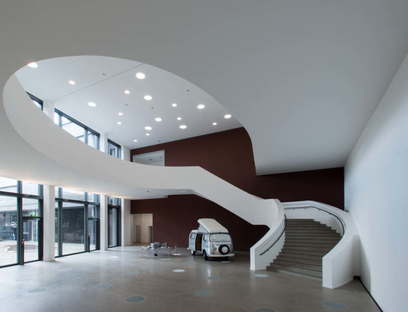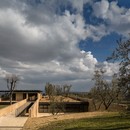08-12-2015
Meili Peter Architekten Expansion of Sprengel Museum Hanover
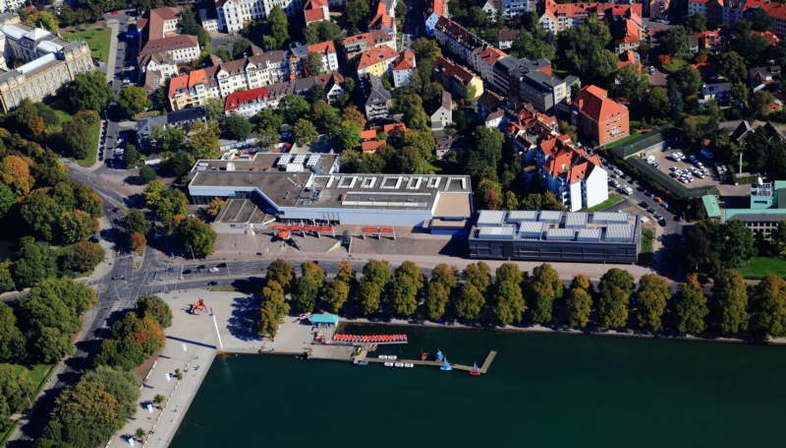
Meili Peter Architekten was appointed to design an expansion for the Sprengel Museum in Hanover following a design competition announced in 2009.
The architects came up with a simple volume similar to the main building in size, fitting into a site with complex topography and spatial features. The new volume of dark concrete seems to float and emerge between the trees, establishing its own relationship with the lake and the promenade.
The severe, regular outer volume corresponds to exhibition halls of different sizes and heights on the inside, in a fluid layout that gives the spaces a certain degree of autonomy.
The expansion was opened to the public for the exhibition: Ten Rooms, Three Loggias and a Hall in which the artists were invited to dialogue with the architecture by creating installations or projects underlining the specific qualities of the space, light and materials in the museum.
The Sprengel Museum will be officially opened to the public in its new form in June 2016 with the exhibition “130% Sprengel” presenting the museum’s whole collection in the 7000 sqm of display space available.
(Agnese Bifulco)
Design: Meili Peter Architekten
Location: Hanover, Germany
Images courtesy of Sprengel Museum Hanover
http://www.meilipeter.ch/










