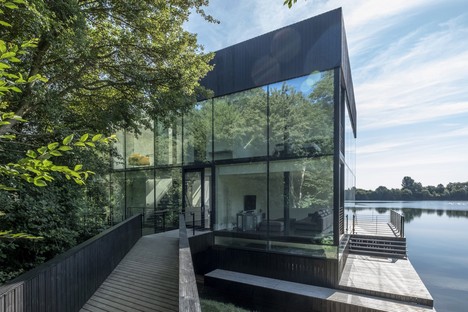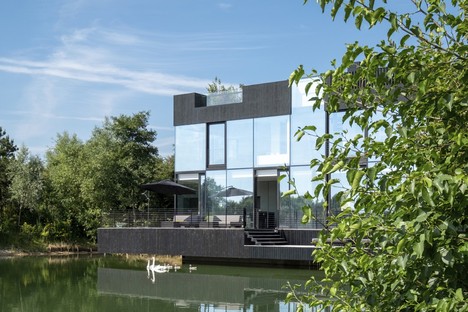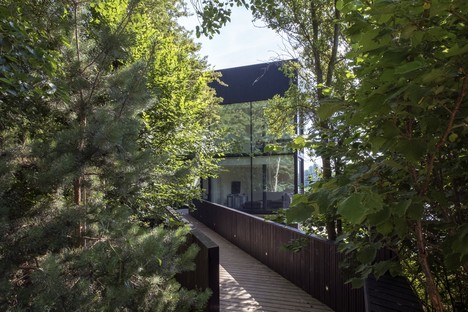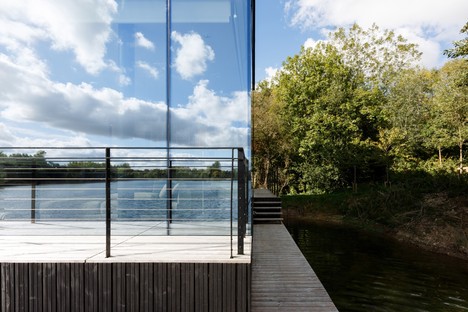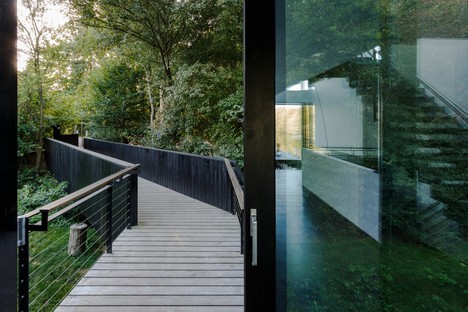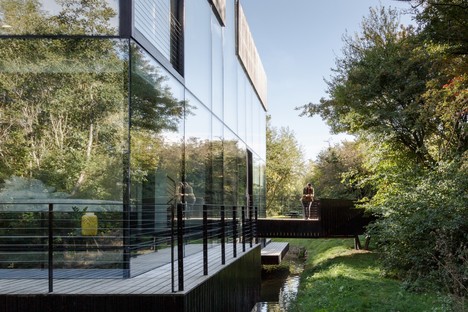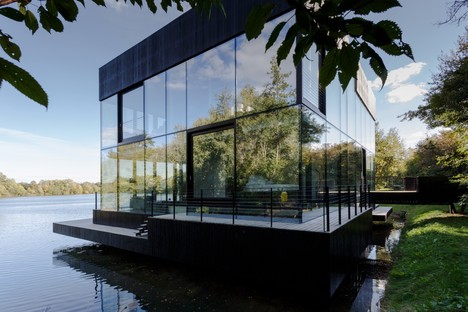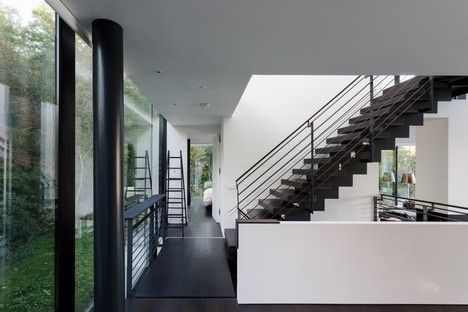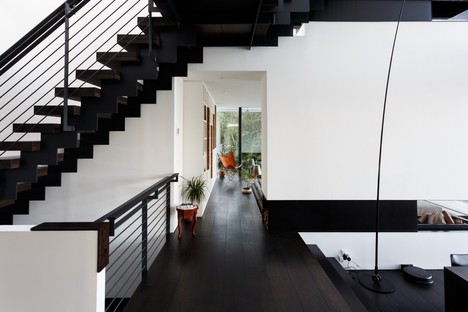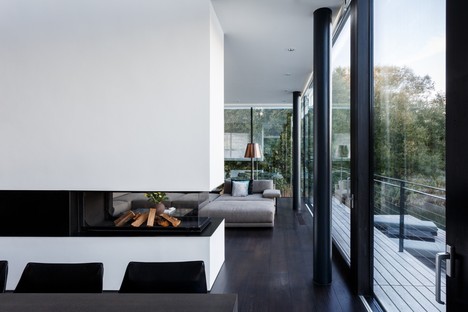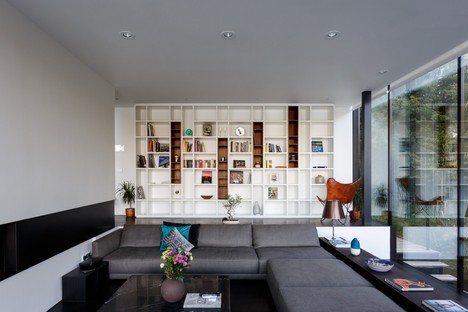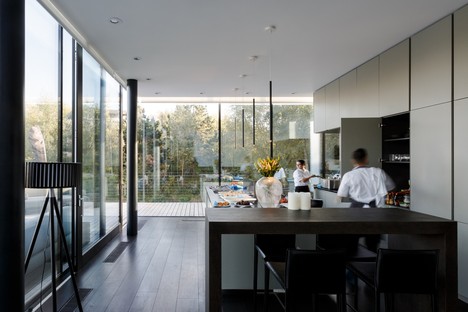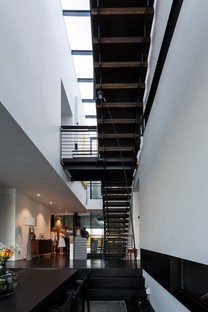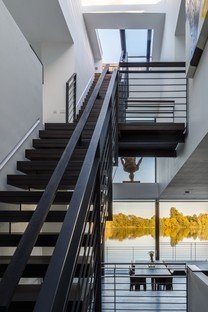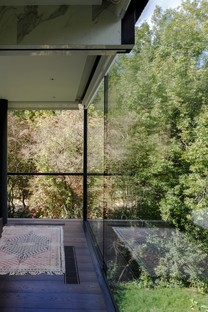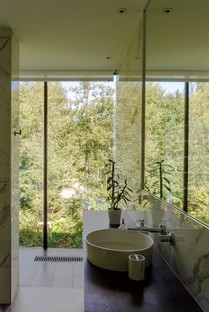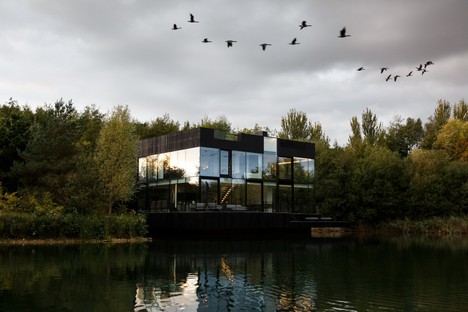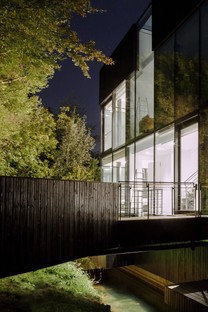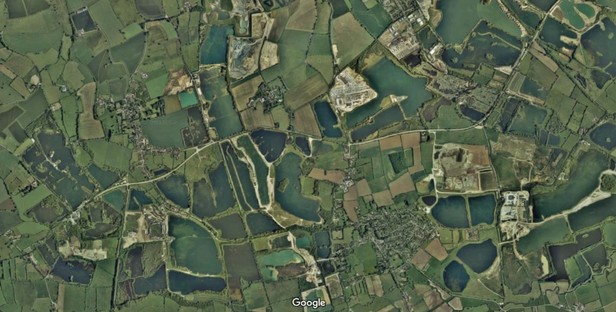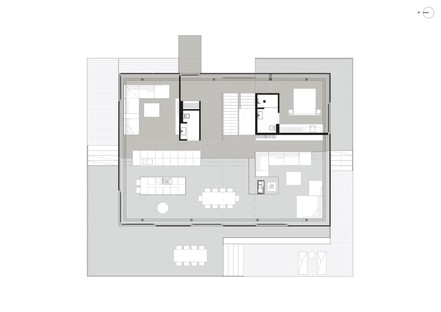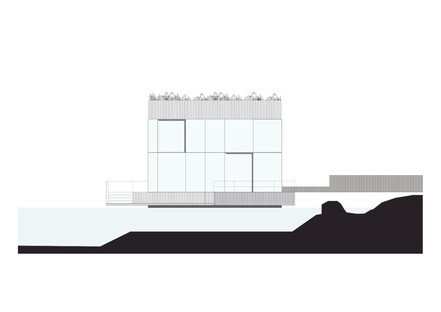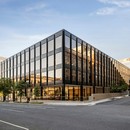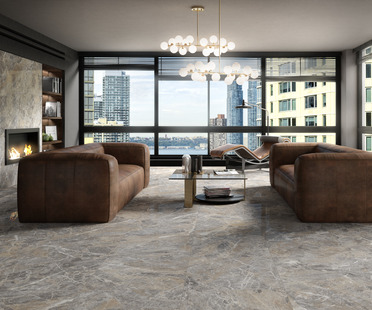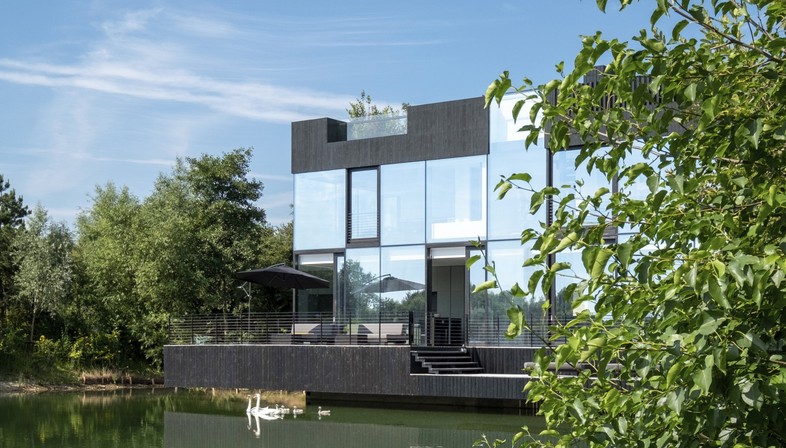
In Gloucestershire, a two-hour drive from London, is an oasis of little lakes linked by narrow strips of land, a beautiful landscape of green and blue. Like every enchanting place, it has seen construction of a fair number of homes, which have, fortunately, been built with a strong awareness of their environmental impact. One such sustainable home among the lakes is the Glass Villa designed by the Dutch architects of Mecanoo for The Lakes by Yoo, a private estate owning a number of lots in the area.
Mecanoo applied the principles of sustainability and transparency – taken literally - in designing this six-hundred-square-metre home on three levels, including a basement with a cinema, a saloon, a games room, a sauna and a spa. Despite its size, and the addition of 250 square metres of patios, the villa fits into the natural oasis without disturbing it, establishing a relationship of respect with its surroundings, reflected in the use of fine lines, colours, materials and lighting systems that blend into their environment.
The villa’s name perfectly describes its principal characteristic, transparency. A necessary choice in order to establish symbiosis between the interiors and their natural surroundings. The outside walls have been eliminated and replaced with huge panes of glass so that people sitting comfortably in the living room feel as though they are outside. To succeed in this enterprise, Mecanoo designed the home from the inside out, providing infinite views of its natural surroundings while still managing to create a sense of privacy and shelter, all while reducing the home’s visual impact.
On the outside, the villa is connected with both the water and the land by two large terraces on two levels, the ground floor and the roof. This anchors the home solidly on the ground even while making it appear to float in its natural surroundings and on the water.
The shoreline is dotted with aquatic plants, while stones in the garden mark pathways among the trees. A little hill topped with trees separates the house from the road, contributing to the sense of privacy and ensuring that lights and noise from the cars on the road are not a source of disturbance. The driveway leading to the entrance winds around the hill, while another exit overlooks the lake, through a magnificent space lit up by the sunshine, paved with wooden planks and furnished with sun umbrellas and sofas from which to watch the swans, ducks and other lake-side fauna. The upper patio offers broader views of the surrounding countryside, but is camouflaged by the many plants covering the roof.
Interior elements such as the hearth and the shelves divide the house into separate zones, creating more intimate, private areas as well as open spaces in the larger volumes of the home. In the centre of the layout is a void connecting all three floors of the home, creating a series of vertical and diagonal sightlines. The staircase joins all the rooms in a single big interior space, while abundant daylight flows in through the windows to light up the whole home, even the basement. The completely transparent corners of the living room and kitchen overlooking the lake give the inhabitants the impression of living on water. A further touch of lightness is added by the big openings between rooms, generous skylights, and white walls, skillfully dotted with wood and burnished metal details.
Mecanoo has created a truly luxurious, spectacular home carefully designed down to the tiniest detail. Its natural surroundings, painstakingly designed interiors, and the way the glass dialogues with the colours of the lake and the trees, with refraction and transparency, are qualities that make this a truly unique home.
Francesco Cibati
Technical information:
Client: Private
Design: Mecanoo architecten www.mecanoo.nl
Builder: Boheme Development S.L.
Landowner: The Lakes by Yoo www.thelakesbyyoo.com
Developed Architectural Design: Arquitectura y Ordenación Urbana S.L. AOU SL
Structural engineer: Fernando Sarria
Engineering: INARQ S.L.
Photographs: 1-3 Copyright Blue Sky Images, 4-18 Copyright mariashot.photo, 20-21 Mecanoo architecten










