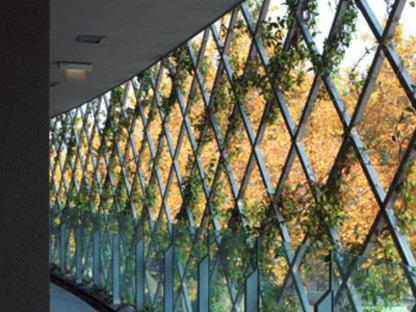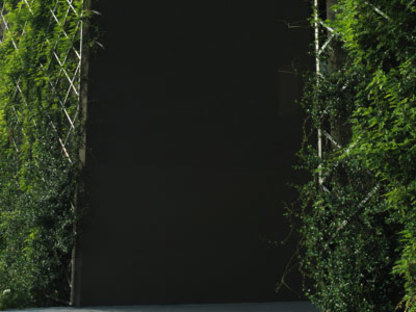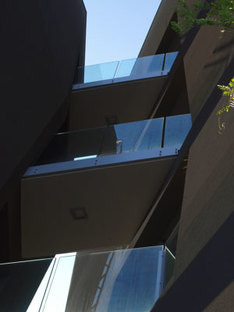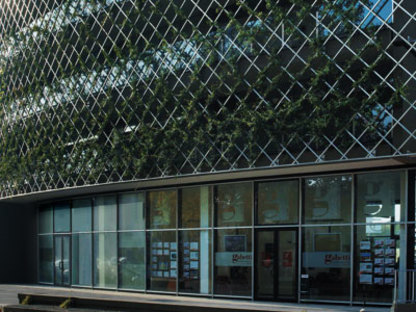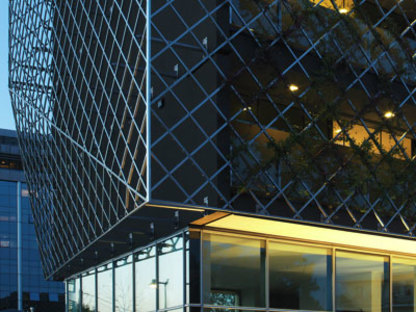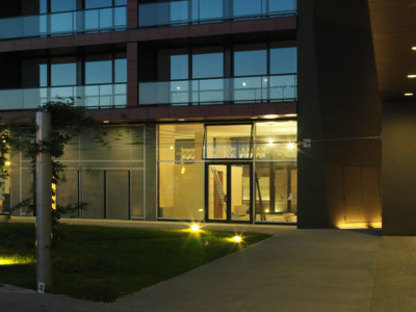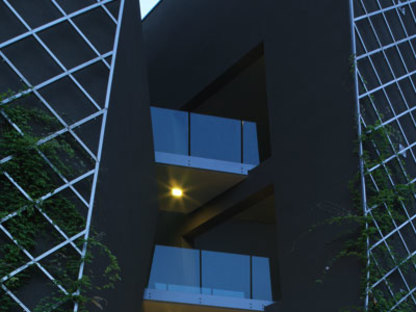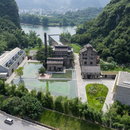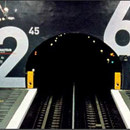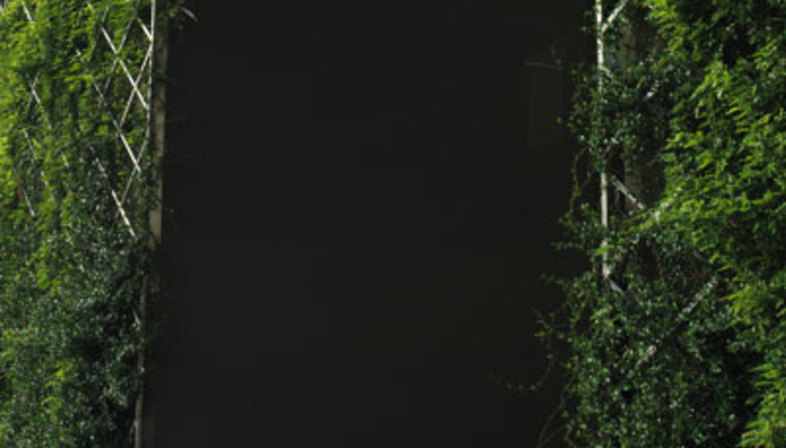 The project involved redevelopment of the lot and construction of a new building with an L-shaped floor plan for commercial and office use.The walls form a quarter of a circle, coming together in a deep fracture which stands out from the compact mass of the building.
The project involved redevelopment of the lot and construction of a new building with an L-shaped floor plan for commercial and office use.The walls form a quarter of a circle, coming together in a deep fracture which stands out from the compact mass of the building.The exterior is characterised by an unusual covering: a sort of vegetable ?skin? on one side, with a wooden finish on the other.The side of the building covered with plants consists of a large 60 x 60 cm grid of stainless steel rods anchored to the structure of the walkways providing access to the offices, covered with climbing plants. The result is a vertical garden like an old building covered with ivy.On the back, the two walls facing the inside of the lot form a 90? angle and create a sheltered area for a garden and a covered courtyard.This intimate, sheltered space is made particularly pleasant by the inner garden.
All around it are the ground floor windows; the walls of the upper levels are made entirely out of glass, with sliding windows. Above the ground floor, containing shops, are three more levels of office space; the complex also includes an attic level, a basement and a 100 m2 parking lot on ground level. The 293 m2 ground floor is divided into two symmetrical wings with a hall in the centre containing a glass and steel staircase and an elevator.
The building?s 50m facade is covered entirely with glass, as are the 40m facing the garden in the courtyard.The floor plan is basically the same on all the upper levels: two symmetrical wings, each divided into offices of different sizes. This flexibility is ensured by passages for technical installations running the full height of the building. All the offices have access to balconies 1.5 m deep.
On the top level, the building is crowned by a continuous strip of glass protected by internal sunshades.The building?s small size and regular geometry permitted use of a traditional reinforced concrete vertical structure in its construction. The horizontal structures are also conventional, because of the limited spans covered by the inner floors.
Laura Della Badia










