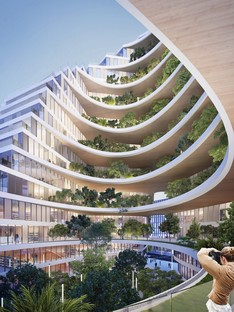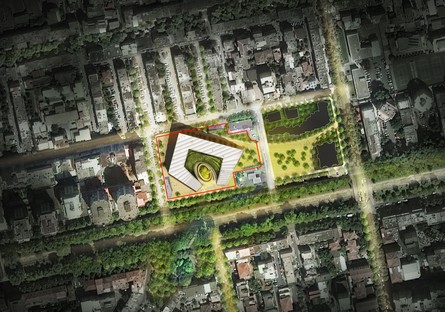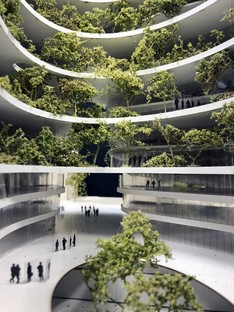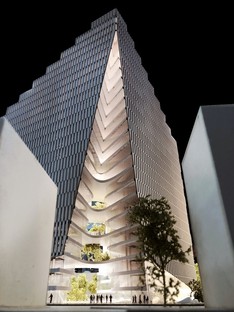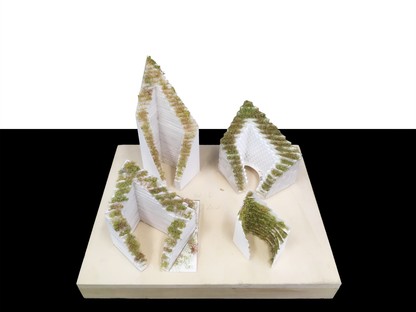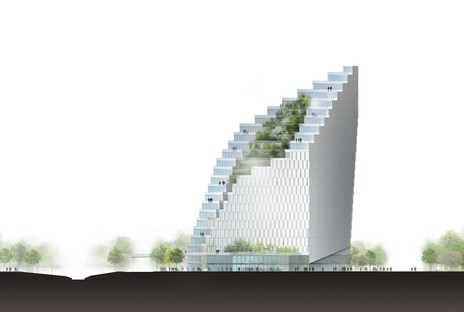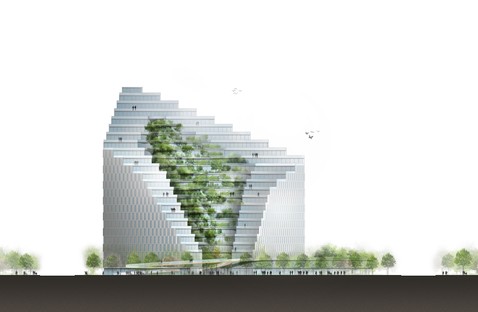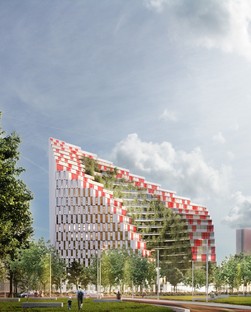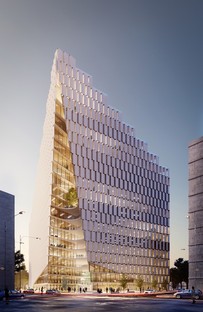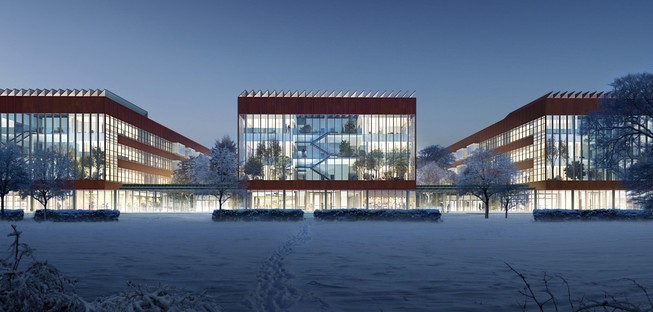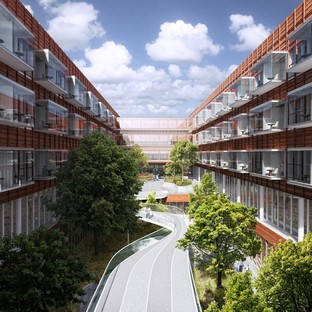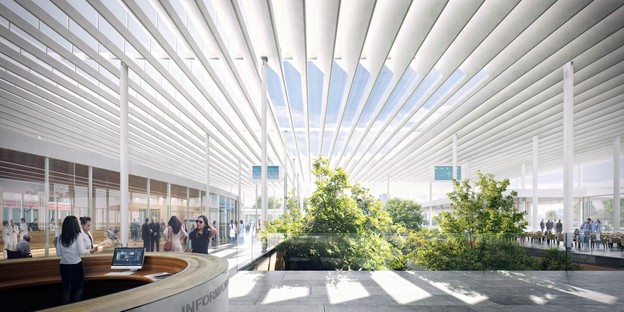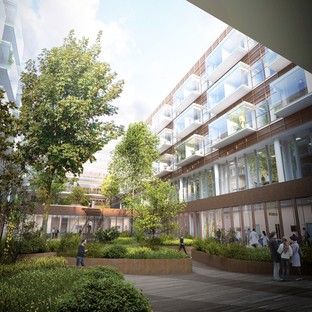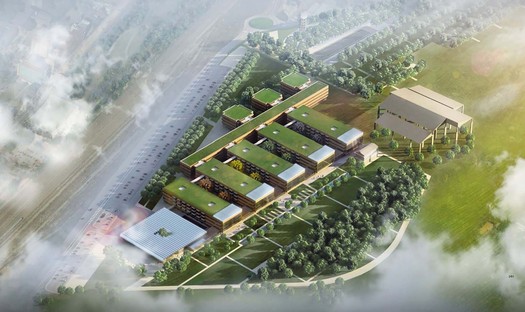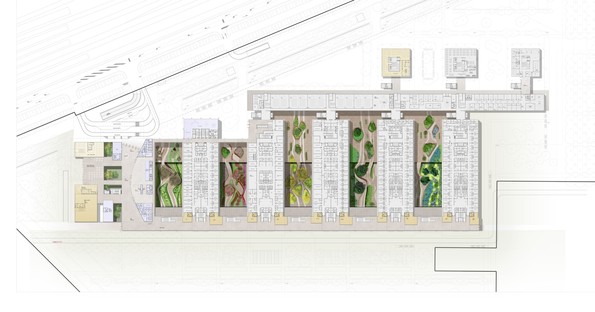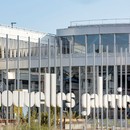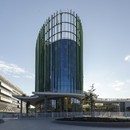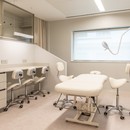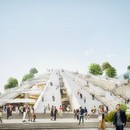25-02-2020
Mario Cucinella Architects - Two new projects in Tirana and Milan underway
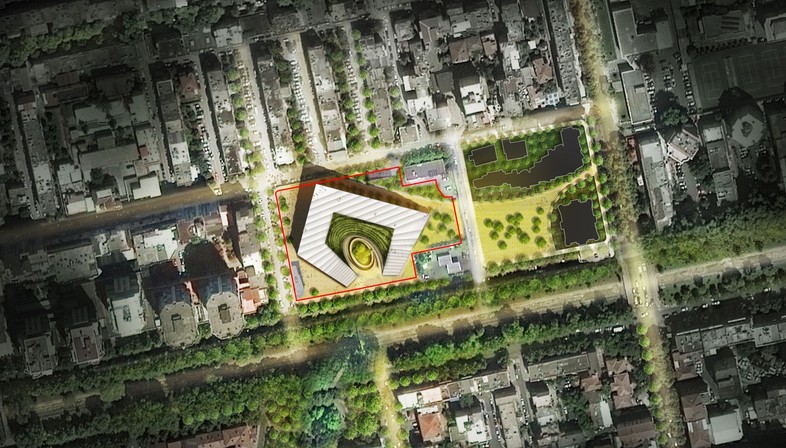
The search for sustainability is a key theme in projects carried out by Mario Cucinella Architects, an element clearly shared by the two projects recently presented by the international firm: the Ekspozita Building in Tirana, a mixed-use building with an unusual shape that seems to embrace a public green space and the so-called City of Health and Research, a centre of excellence located in Sesto San Giovanni in Milan.
The Ekspozita Building, which will be built in the centre of Tirana, in Albania, is the latest project presented by the international Mario Cucinella Architects firm. The mixed-use building will be 93 metres tall, with a total of 24 floors, and will include both commercial and residential spaces. Its unusual shape will make it possible for the building to use only 44% of the total area of the lot, a shape designed with great attention to Tirana’s climate, in order to be able to passively adjust the temperature reducing energy consumption by 30% compared to a similar building.
The shape of the building is inspired by the skyline of the natural context surrounding Tirana, as well as by the nearby Balkan mountains, and in particular by Mount Dajt, a pleasant escape from the urban chaos accessible from the city by cable car. At the same time, thanks to its shape, the Ekspozita Building creates a public space, a green oasis which the architectural structure seems to embrace and protect and where people can relax, stepping out of the frenzied city life. The tree planting designed by the architects for the residential terraces and the balconies facing the inside of the building will add to this scenario.
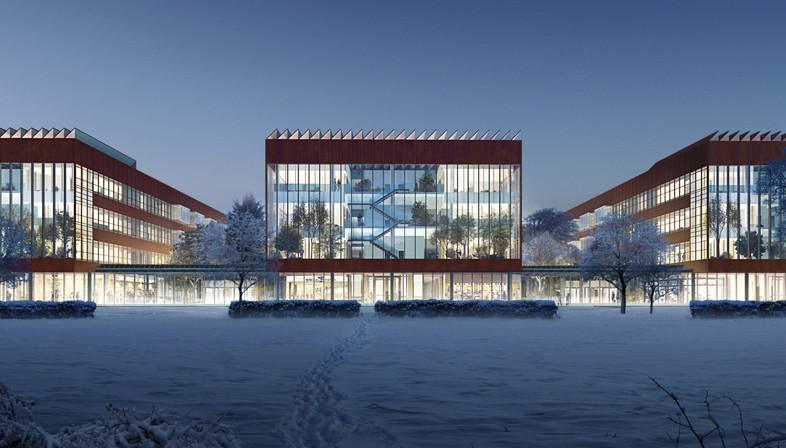
The agreement concerning architect Mario Cucinella's project for the so-called City of Health and Research located in Sesto San Giovanni, in Milan and inspired by the hospital model designed by Renzo Piano and Umberto Veronesi, was signed on February 10.
The project sets itself a number of key objectives including that of "humanising the hospital" by introducing hybrid spaces that make it easy for patients to spend time with their guests, such as open-spaces with sitting rooms, terraces and public kitchens. Spaces designed to be imbued with humanity, with nature, with urbanity and work, able to communicate harmony, safety, as well as orientation. Green plays an important role in the design, becoming a metaphor for healing, through the five gardens of “breath”, ’emotion”, “fullness”, “change” and “rebirth”. In stark contrast with traditional hospital models, the project designed by architect Mario Cucinella has proposed a functional organisation of the spaces, in which clinical and research activities are conducted in contiguous spaces, but with their own specific characteristics.
The goal is to create an innovative multidisciplinary facility and, at the same time, to give the city of Sesto San Giovanni, once an industrial area, a new role as a City of Health, characterised by a building whose architecture mirrors the role of excellence played by the Istituto Nazionale dei Tumori and by the Istituto Neurologico Besta in the oncology and neuroscience fields.
(Agnese Bifulco)
Images courtesy of Mario Cucinella Architects, render by Mario Cucinella Architects (01-09, 14-16), MIR (10-12), Engram Studio (13)
Project: Ekspozita Building
Location: Tirana, Albania
Architectural design and management: Mario Cucinella Architects
Team: Mario Cucinella, Marco Dell’Agli, Eurind Caka, Biagio Amodio Kseniya Shkroban,
Antonino Cucinella, Laura La Mendola
Concept: Michele Olivieri, Giovanni Sanna, Biagio Amodio
Model makers: Yuri Costantini, Andrea Genovesi
Visualiser: Mario Cucinella Architects, Giovanni Checchia, Francesco Naimoli
Project: The City of Health and Research
Location: Sesto San Giovanni, MI – Italy
Year: 2015 - ongoing project
Type: Winner competition project finance
Client: CISAR Milano S.p.A.
Lombardy Region / ILSPA Infrastrutture Lombarde / Fondazione IRCSS Istituto Neurologico Carlo Besta / Fondazione IRCSS Istituto Nazionale dei Tumori
Concept: Renzo Piano Building Workshop
Area: 243,000 m2
Architectural design: Mario Cucinella Architects
Team: Mario Cucinella, Michele Olivieri, Giulio Desiderio, Angelo Agostini, Julissa Gutarra, Lucrezia Rendace con Emanuele Dionigi, Serena Carrisi, Gianluca Tabellini, Pietro Marziali, Gabriele Motta, Giuliana Maggio, Alberto Bruno
Model makers: Yuri Costantini, Letizia Lanzi, Pamela Iannuccelli
Management: Giulia Floriani, Eugenio Roncacci
Structures: SD Partners Architettura e Ingegneria
Structures and Accessibility: Tech Project Ingegneria Integrata
Electrical and Special Engineering: Ariatta Ingegneria
Mechanical Engineering: Prodim Progettazione Impianti
Health Consultant: Enzo Rizzato, Massimo Moglia; Giuseppe Imbalzano (during tender)
Landscape Consultant: Erika Skabar
Therapeutic Nature Consultant: Marilena Baggio Greencure
Fire Security: GAE Engeneering; Giuseppe Luraschi (during tender)
Acoustic Consultant: Gabriele Raffellini










