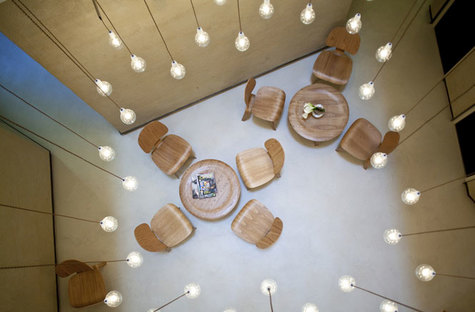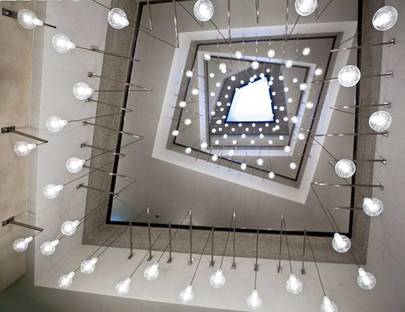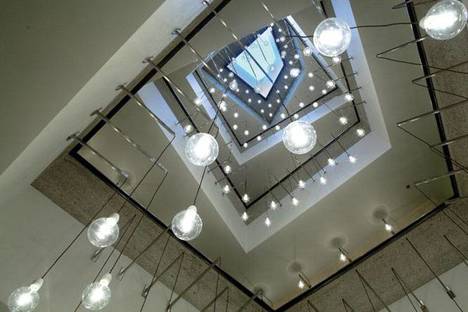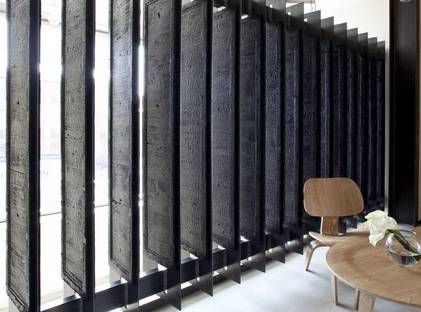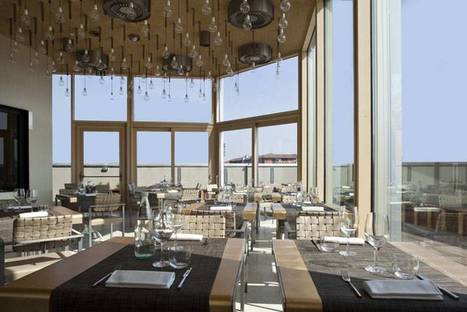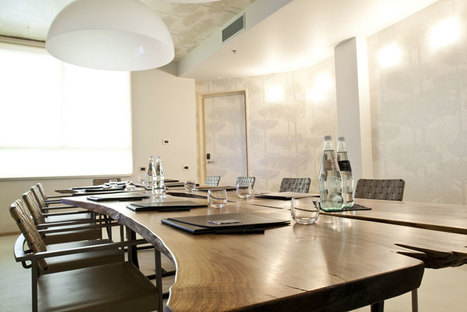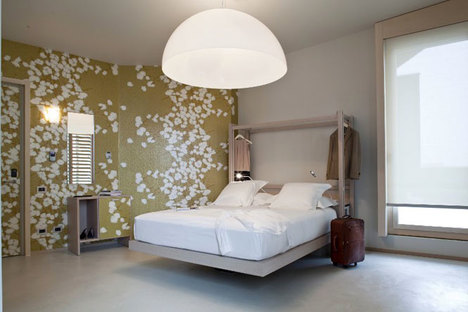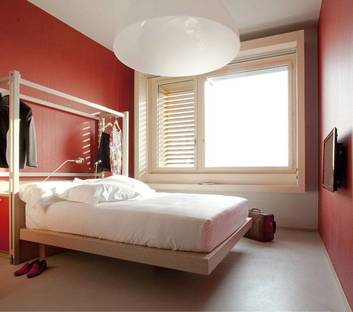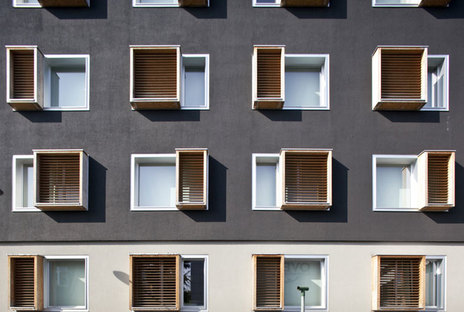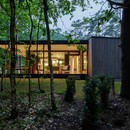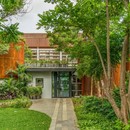 The Nu Hotel in Milan, made in an existing building in Via Feltre, preserves only the outside walls of the existing building. All 5 floors of the building were completely emptied out, including the patio, and architects Simone Nisi Magnoni and Sabrina Gallini designed a hotel with 38 rooms, a meeting hall, a lounge bar and a Nu Italian Restaurant.
The Nu Hotel in Milan, made in an existing building in Via Feltre, preserves only the outside walls of the existing building. All 5 floors of the building were completely emptied out, including the patio, and architects Simone Nisi Magnoni and Sabrina Gallini designed a hotel with 38 rooms, a meeting hall, a lounge bar and a Nu Italian Restaurant.The interior design is based on contrasts. The architects avoided the standardisation so common in hotels and designed every single element to be unique.
The first major contrast appears in the differences between outside and inside. The solid dark block marked by windows all in line, repeated on the basis of a constant rhythm, contrasts with the irregular routes of the interior, where every space is different from all the others.
The internal spaces were generated by the light well, “the heart” of the project, cutting vertically through the entire structure, relating the common spaces to one another and the hotel rooms.
(Agnese Bifulco)
Design: Simone Nisi Magnoni architectural studios and Sabrina Gallini
Location: Milan, Italy
Images: courtesy NU Hotel
www.nu-hotel.com










