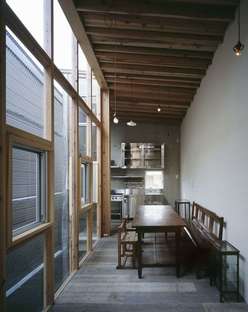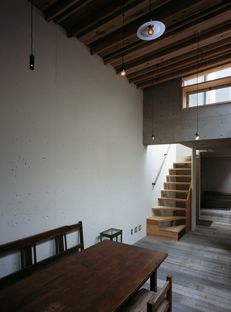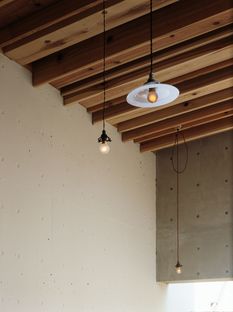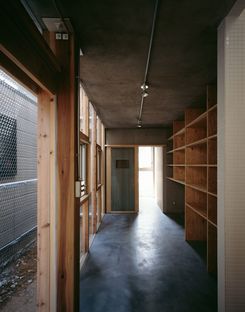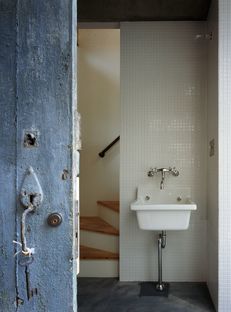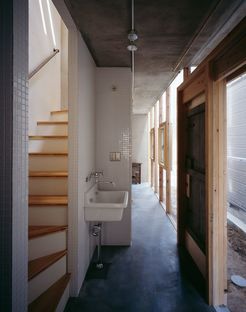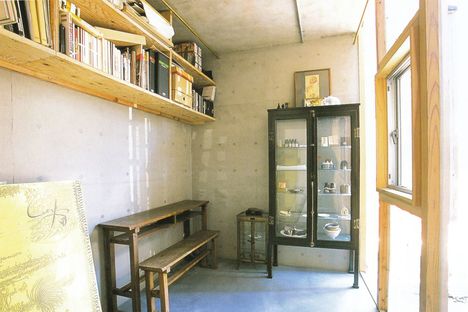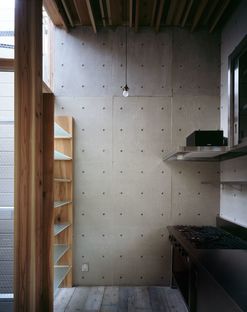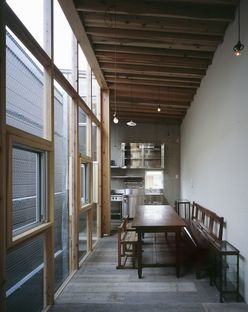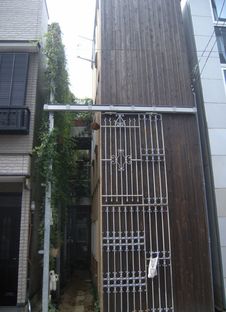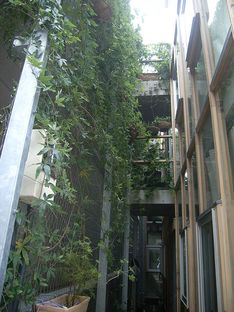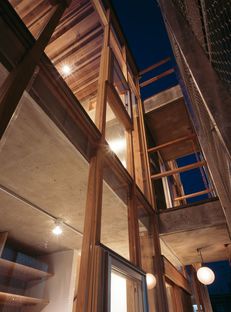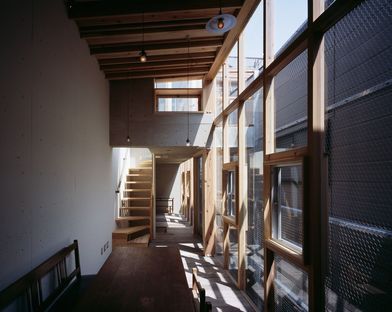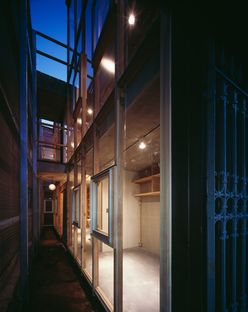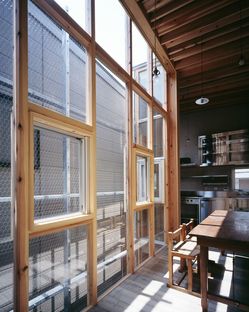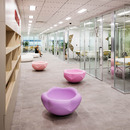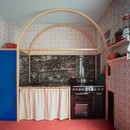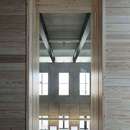18-07-2012
Lovearchitecture: home in Ookayama
 Everyone knows how valuable space is in Japan, especially in Tokyo, where extremely intense urban development is one of the most important characteristics of contemporary architecture. The congestion of the metropolis and astronomical land prices are the two key factors determining the forms of construction in the city today.
Everyone knows how valuable space is in Japan, especially in Tokyo, where extremely intense urban development is one of the most important characteristics of contemporary architecture. The congestion of the metropolis and astronomical land prices are the two key factors determining the forms of construction in the city today.Love Architecture has analysed the problem in great depth, working primarily with private clients and coming up with innovative design solutions based on analysis of the division between public and private spaces for an enlightened clientele.
This is the key to the design of the home in Ookayama, set on a 50 m2 rectangular slice of land entirely covered by the building, 12.7 metres deep and only 3.6 metres wide.
The front wall had to be closed off to ensure privacy and safety, as it faces directly onto the street, but this would have led to climatic problems in ensuring proper ventilation, exposure to sunlight and lighting in the home. The architect?s nonconformist approach went beyond the most obvious solutions to transform this limitation into an opportunity.
By renouncing a portion of the interior space, the home?s layout incorporates a courtyard occupying a good part of the surface of the lot and opening onto the main façade, which is however treated as an interior space: the wall extending diagonally from the entrance between the courtyard and the home does not separate indoors from outdoors but joins them together. Made entirely of glass, characterised by the regular geometric subdivision of natural wooden frames, the wall eliminates the boundaries between inside and outside while maintaining them from the point of view of indoor climate control.
The triangle of space thus created between the wall and the house next door lets in enough light and air for the building?s three floors. The neighbours? wall is treated as not just an ordinary boundary but “additional space”, a surface the owner of the home uses as a vertical garden, with a trellis running its full height creating a natural view for the whole building.
The important role of the wood and glass wall is maintained in the internal layout of the spaces, oriented to take into account the direction of sunlight.
From the road, the building?s dimensions and design transform it into an object on an architectural scale, a wooden container open only on the glass front. The view of the vertical garden is shared with the neighbourhood thanks to the entrance, which is not a solid door but a metal gate which slides along a track above it to make the best possible use of space.
Mara Corradi
Design: Love Architecture Inc.
Client: Private
Location: Ookayama (Japan)
Structural design: LOW FAT Structure Inc.
Total usable floor area: 63 m2
Lot size: 46 m2
Project start date: 2006
Completion of work: 2008
Wooden frames
Concrete and timber structure
Inside walls of bare cement
Photographs: © Masao Nishikawa
www.lovearchitecture.co.jp










