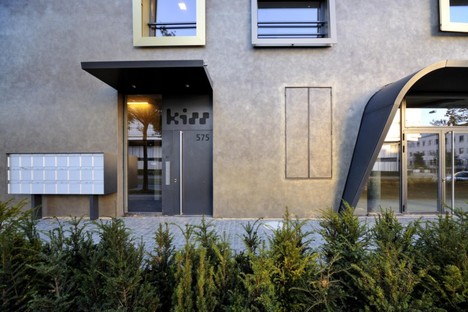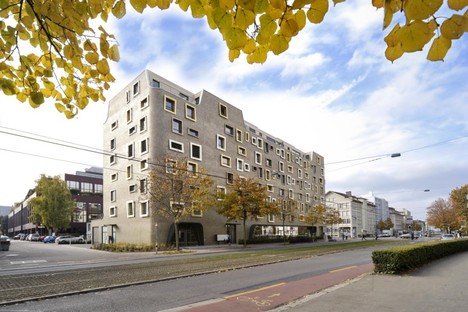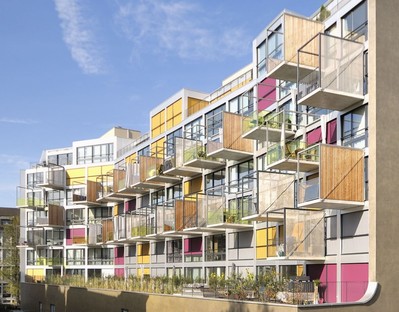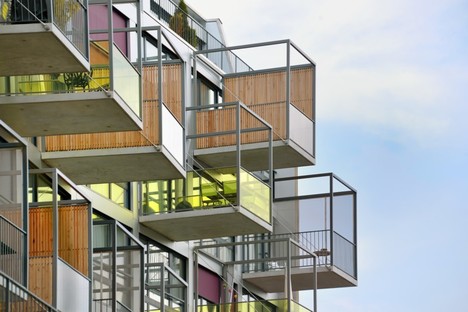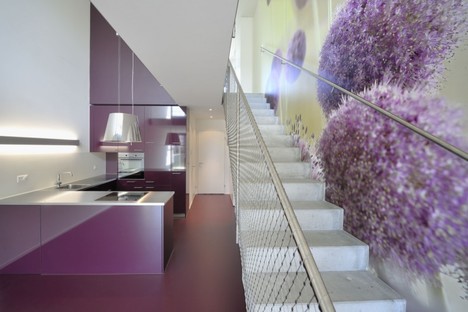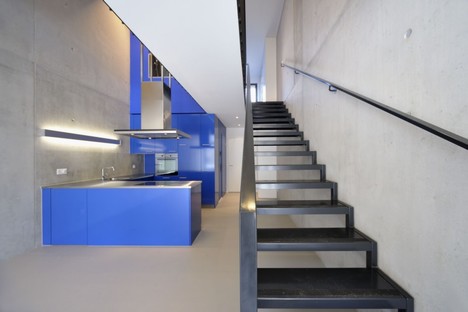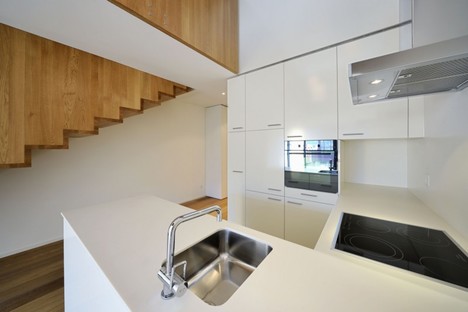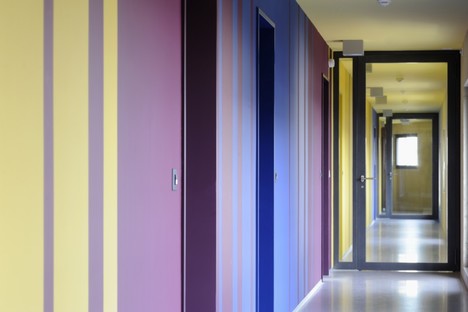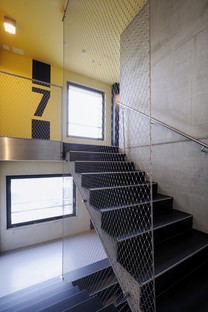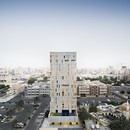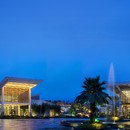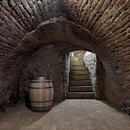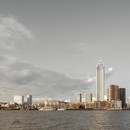29-03-2016
KISS by Evolution Design
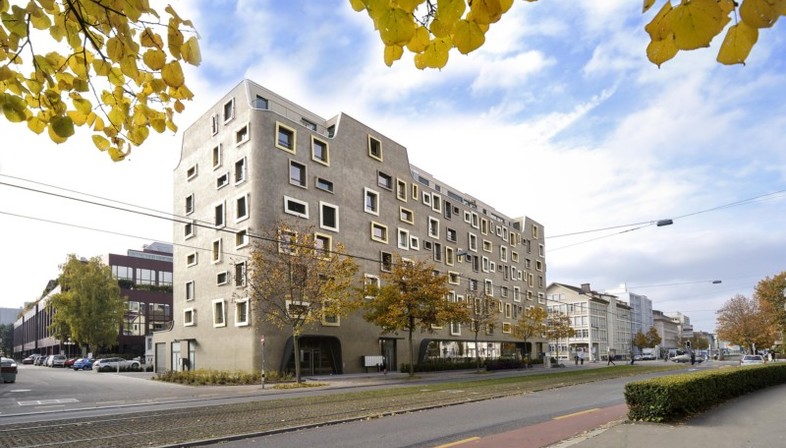
The most recent project by Swiss architects Evolution Design is called KISS and located in Zurich. It is an apartment building containing 46 residential units of identical structure and layout; what is unique about the project is application of the concept of "prefabrication" not to the building itself but to its interior design.
On the basis of the same layout, the architects designed three types of interior in very different styles, in which different colours and furnishings determine the spaces’ personalities. The KISS apartments are divided into three categories, referred to as Funky, Classic and Industrial. Apartment buyers can choose the style that best represents them, and move into a home already decorated to suit their tastes.
The Industrial apartment, for instance, features bare concrete walls and a stainless steel kitchen, while the Funky style is characterised by graffiti and little windows like portholes between rooms.
From the outside, the entire complex has a dynamic contemporary style. On one side are windows of different sizes with irregular frames, while on the other, big overhanging balconies are surrounded by railings, coloured glass or strips of wood, depending on the type of apartment.
Francesco Cibati
Location: Zurich, Switzerland
Project: Evolution Design
Surface area: 1870 sqm
Photos: Peter Wurmli
www.evolution-design.info










