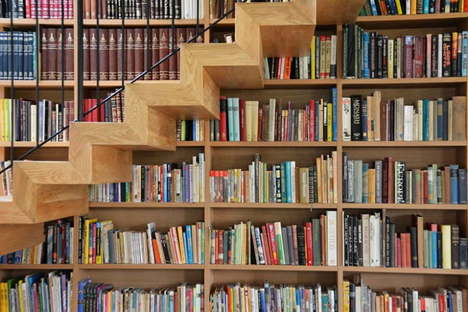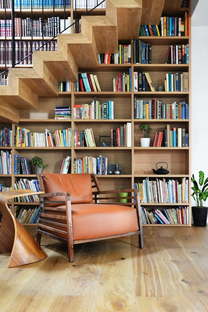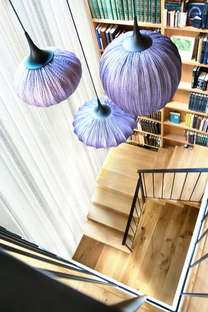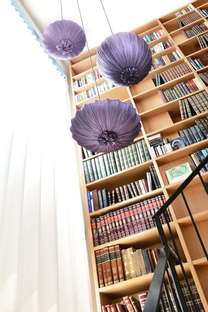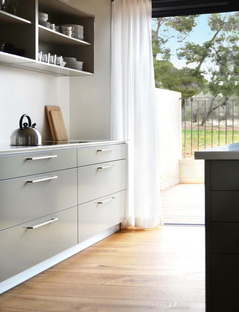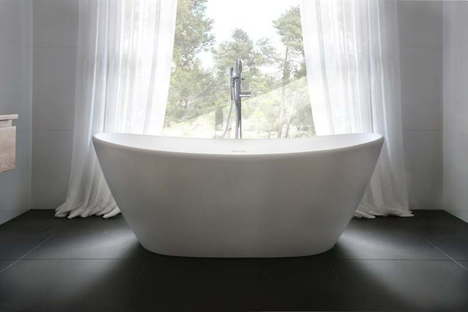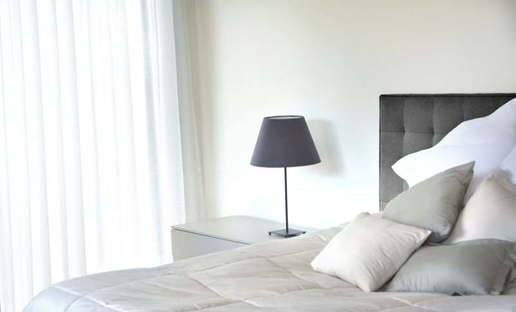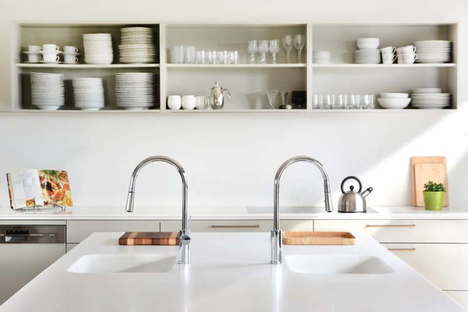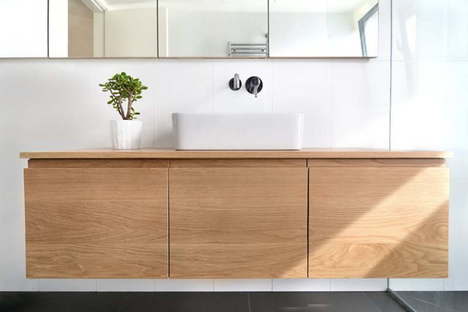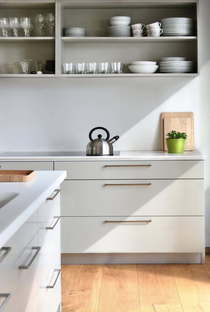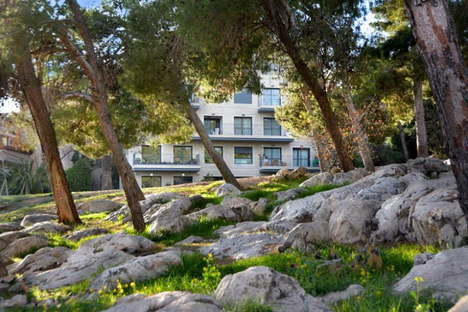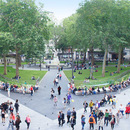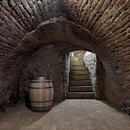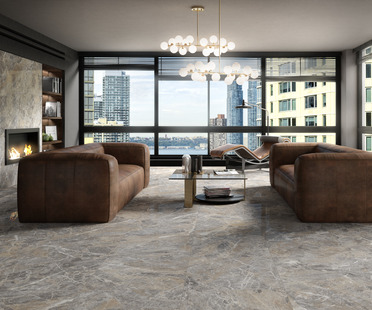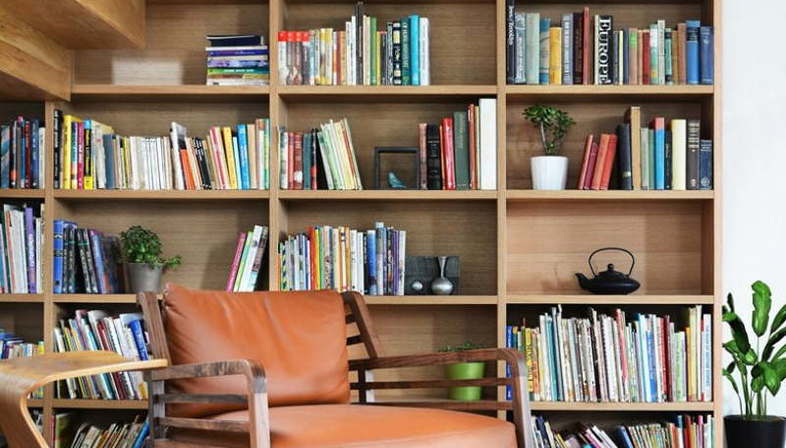
Architect Simon Couchman conducts a successful exercise in style in his apartment on two levels in the heart of Jerusalem’s German colony. The apartment abounds in contrasts both in the choice of furnishings and between one room and another: while wood dominates in the living room, creating a warm, cosy atmosphere, the bathrooms and kitchen are inspired by today’s total white look.
The living area on the ground floor revolves around the kitchen, a focal point opening onto the living room, which contains imposing wooden bookshelves rising two floors high and joining the two levels. The effect is underlined by the nearby staircase, creating a wooden construction for books.
The generously sized bedroom on the upper level incorporates a private lounge area, a walk-in closet and a bathroom overlooking the park in Jerusalem's German colony.
Francesco Cibati
Year: 2014
Design: Simon Couchman
Location: Jerusalem, Israel
Photos: Tom Langford
http://simoncouchman.com/










